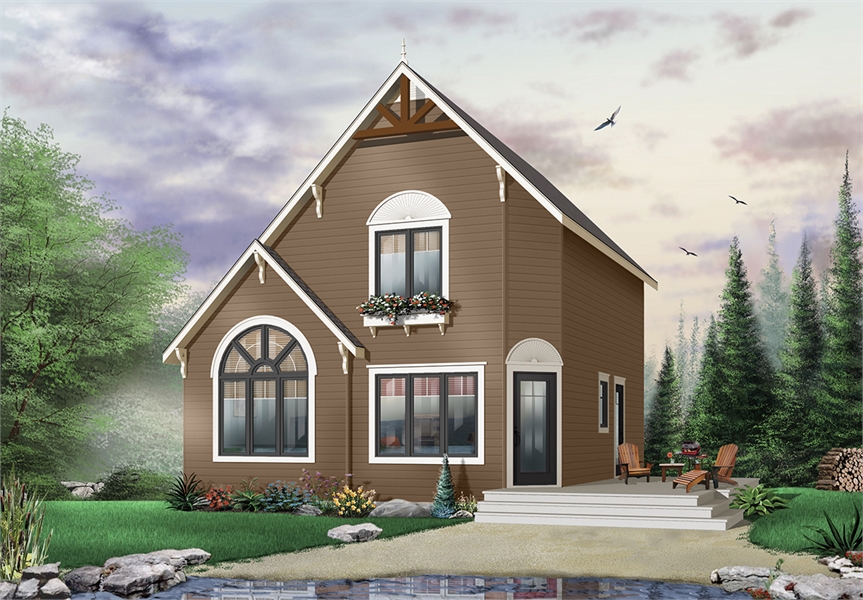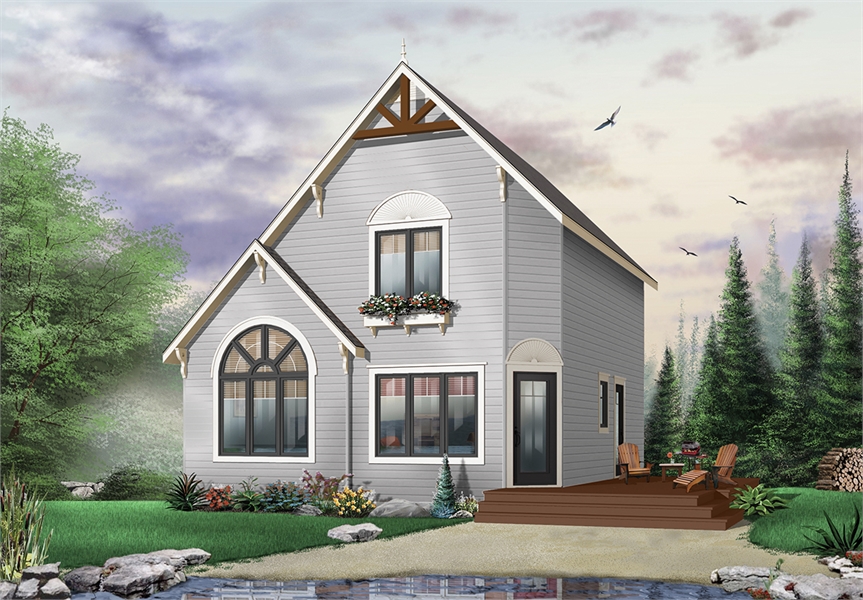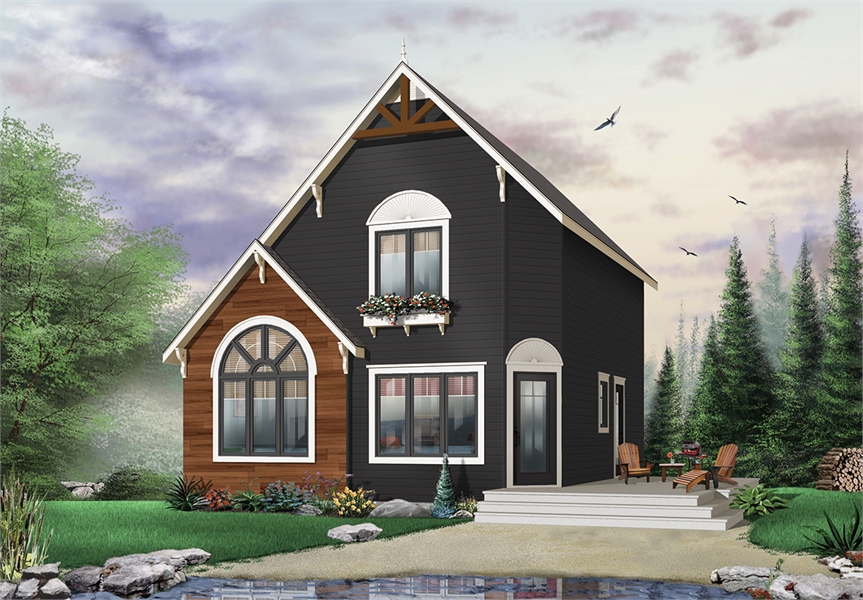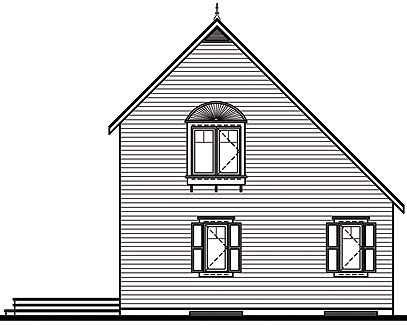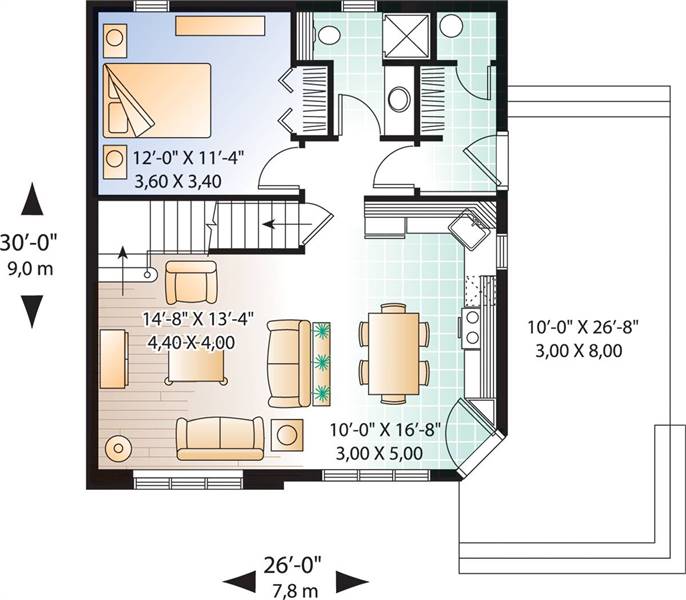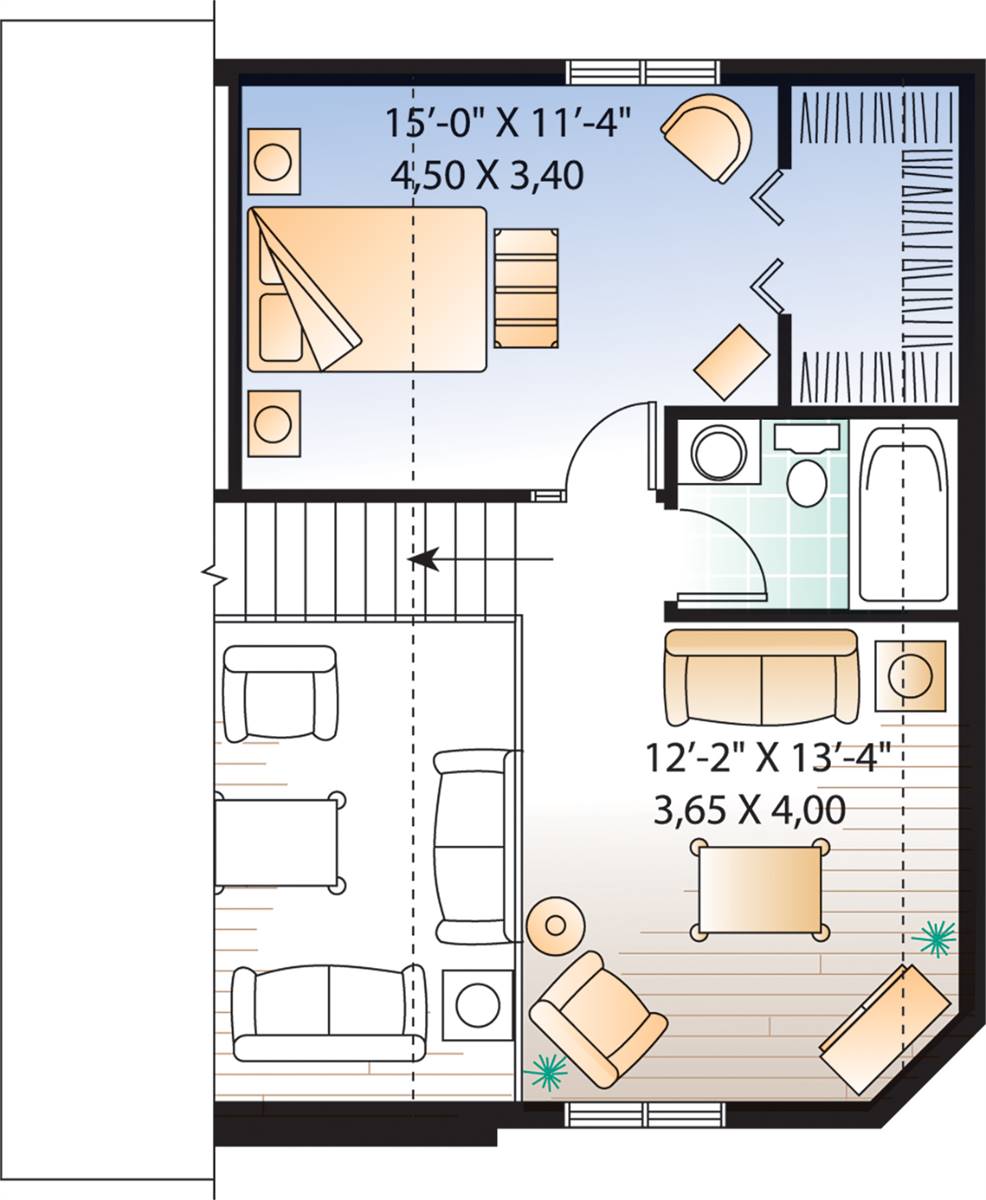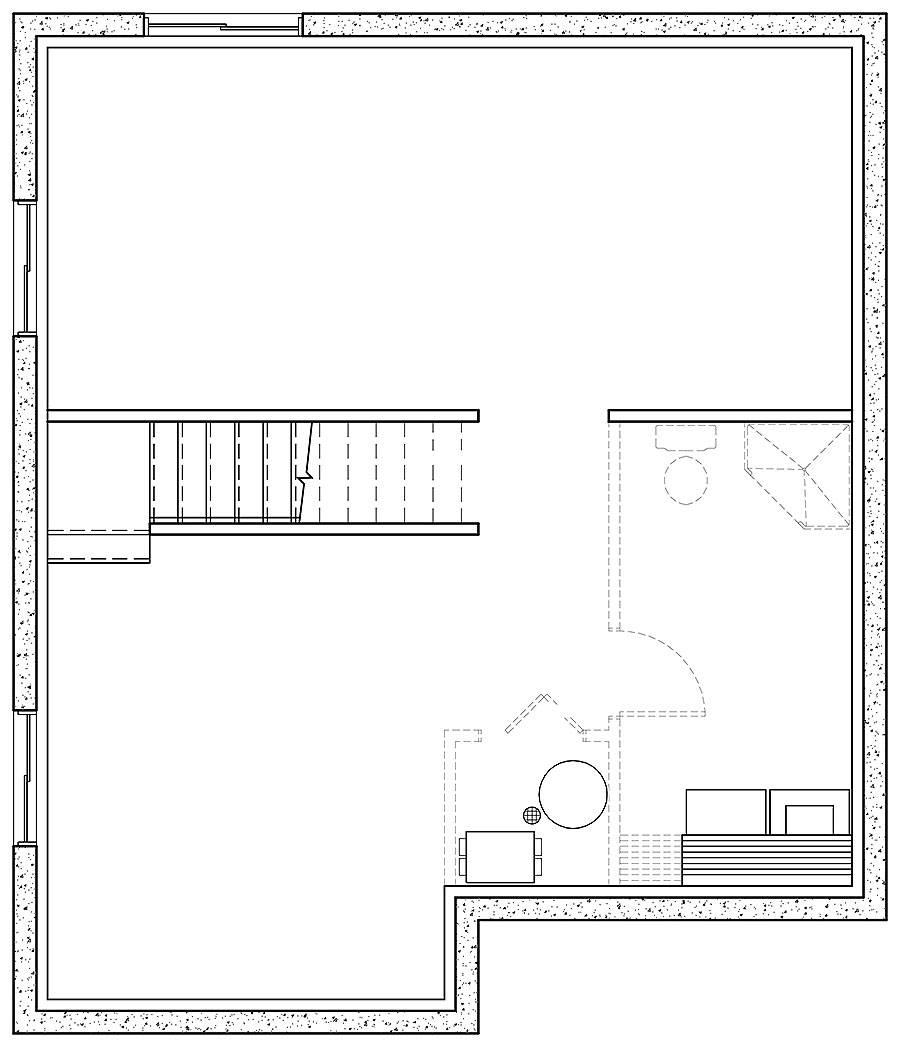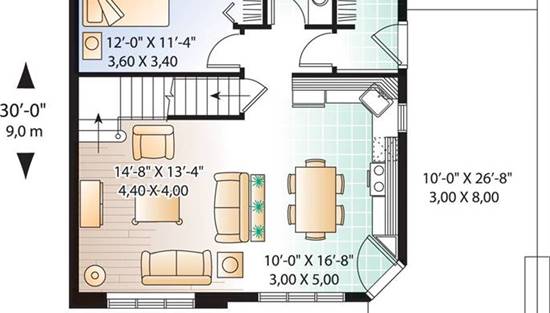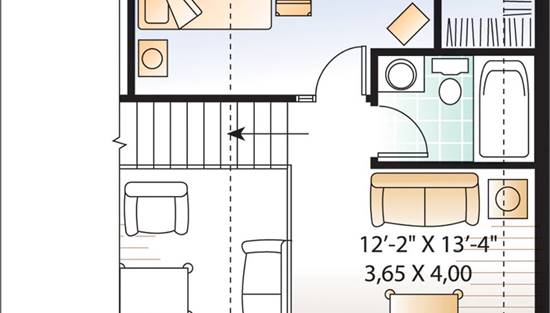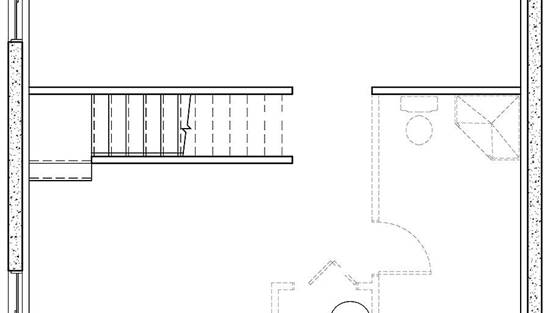- Plan Details
- |
- |
- Print Plan
- |
- Modify Plan
- |
- Reverse Plan
- |
- Cost-to-Build
- |
- View 3D
- |
- Advanced Search
About House Plan 2314:
This cottage style plan is the key to simple yet elegant living. Standing 2-stories high, this 1,295 square foot home has been designed to incorporate a reduced footprint, making it extremely versatile and able to be built on virtually any lot size. Not only does this home offer 2 bedrooms and 2 full bathrooms, it has also been modeled to incorporate an open and functional layout. An inviting front façade brings you on to the front patio and inside. The entryway spills in to an open kitchen, dining room, and 2-story vaulted living room, all bathed in natural light thanks to the large windows that adorn the walls of this home. A first floor bedroom and accessible full bath is a great option for a guest bedroom or office, while the second floor bedroom and bathroom is private enough to function as the master suite. A private sitting area on the second floor creates yet another inviting space within this home, while the overlook down on to the family room below gives the area an inclusive feeling all around.
Plan Details
Key Features
Basement
Crawlspace
Deck
Family Room
Front Porch
Home Office
Primary Bdrm Upstairs
Mud Room
None
Open Floor Plan
Sitting Area
Slab
Split Bedrooms
Suited for narrow lot
Suited for view lot
Vaulted Ceilings
Walk-in Closet
Build Beautiful With Our Trusted Brands
Our Guarantees
- Only the highest quality plans
- Int’l Residential Code Compliant
- Full structural details on all plans
- Best plan price guarantee
- Free modification Estimates
- Builder-ready construction drawings
- Expert advice from leading designers
- PDFs NOW!™ plans in minutes
- 100% satisfaction guarantee
- Free Home Building Organizer


