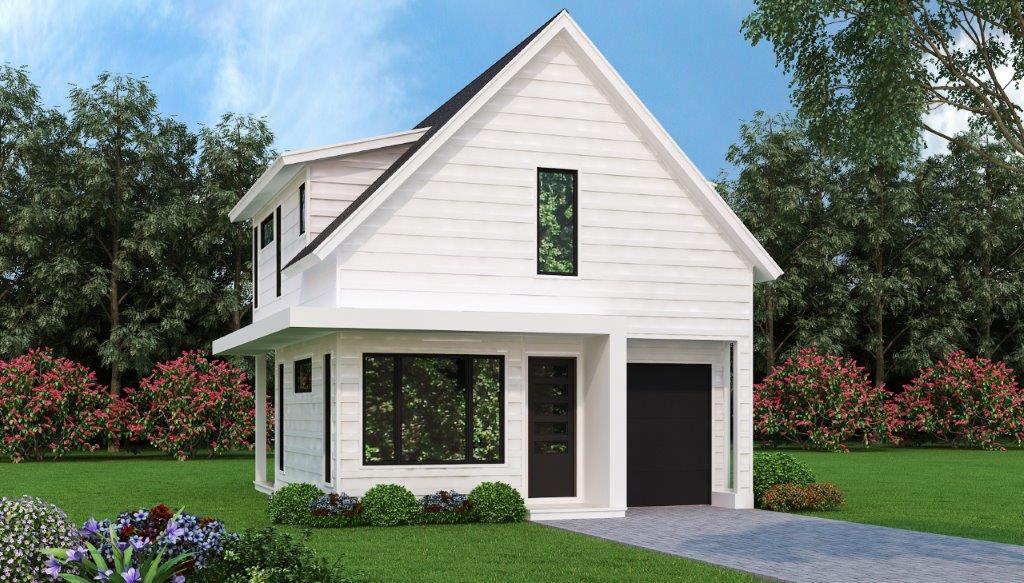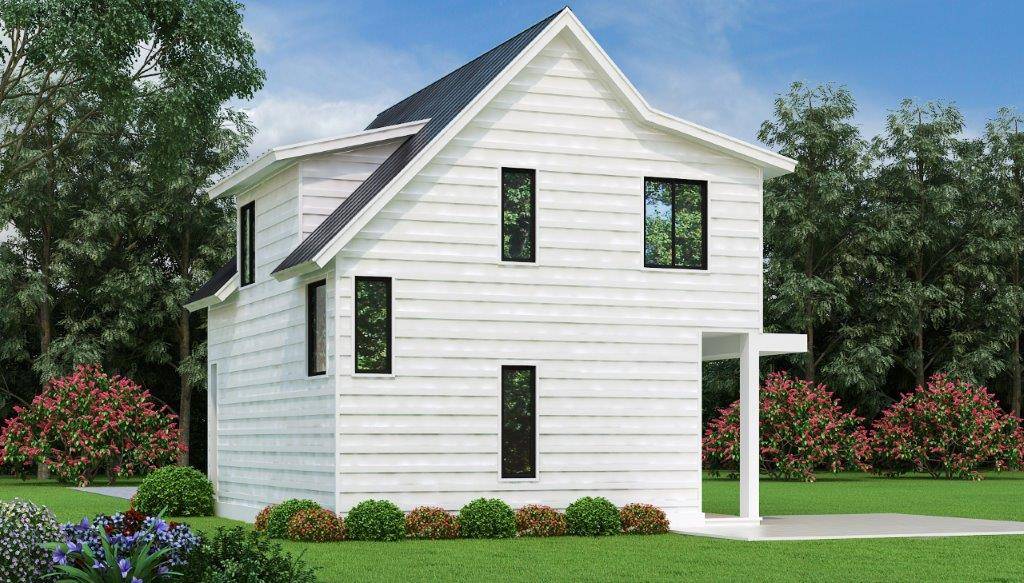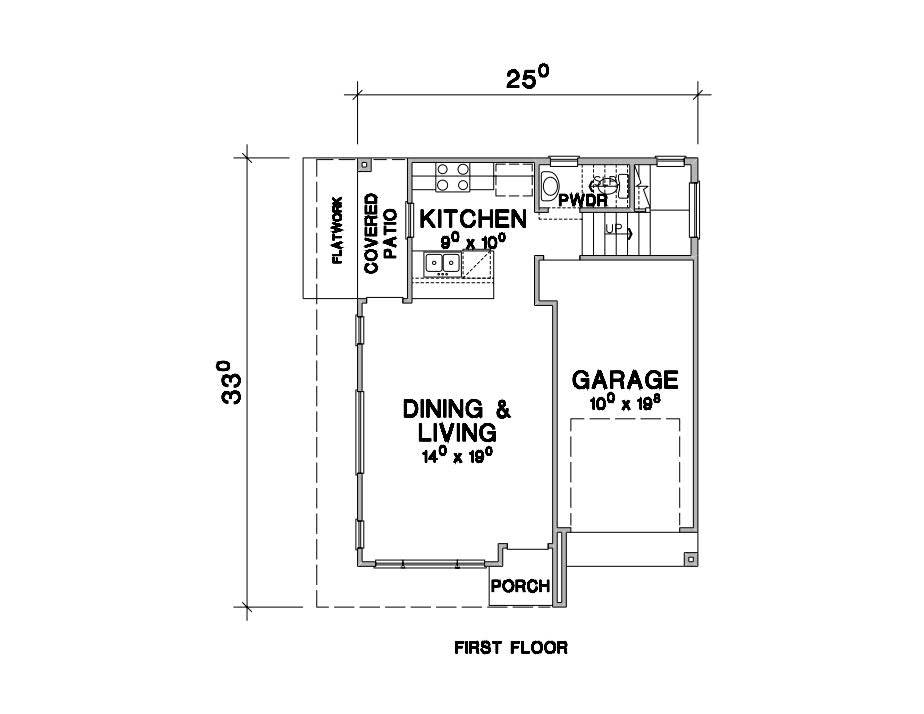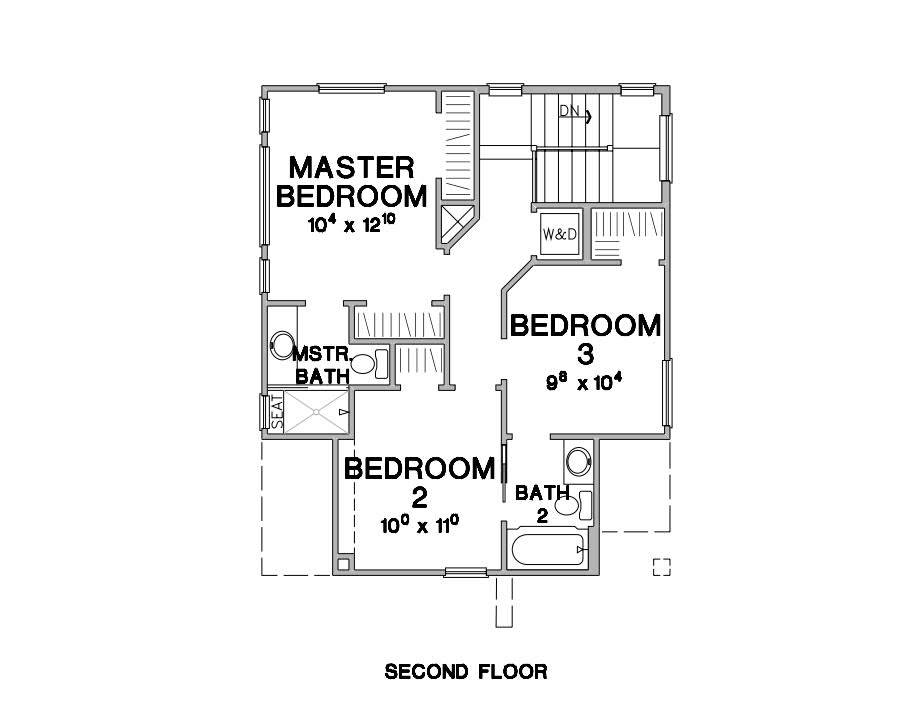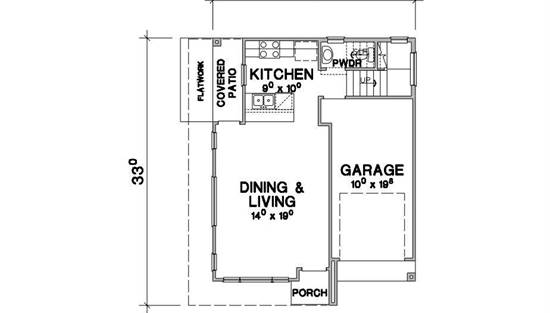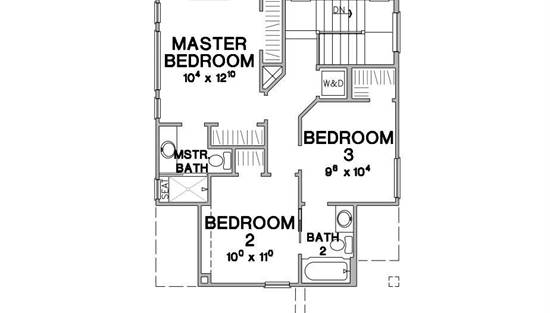- Plan Details
- |
- |
- Print Plan
- |
- Modify Plan
- |
- Reverse Plan
- |
- Cost-to-Build
- |
- View 3D
- |
- Advanced Search
About House Plan 2328:
With a total square footage of 1,074 square feet, this economical two story 3-bedroom cottage house plans features a first floor layout that merges the living room and dining area with a small yet highly functional country kitchen. Upstairs are 3 bedrooms and 2 full baths.
Plan Details
Key Features
Attached
Country Kitchen
Covered Front Porch
Covered Rear Porch
Formal LR
Front-entry
His and Hers Primary Closets
Laundry 2nd Fl
Primary Bdrm Upstairs
Open Floor Plan
Peninsula / Eating Bar
Suited for narrow lot
Build Beautiful With Our Trusted Brands
Our Guarantees
- Only the highest quality plans
- Int’l Residential Code Compliant
- Full structural details on all plans
- Best plan price guarantee
- Free modification Estimates
- Builder-ready construction drawings
- Expert advice from leading designers
- PDFs NOW!™ plans in minutes
- 100% satisfaction guarantee
- Free Home Building Organizer
.png)

