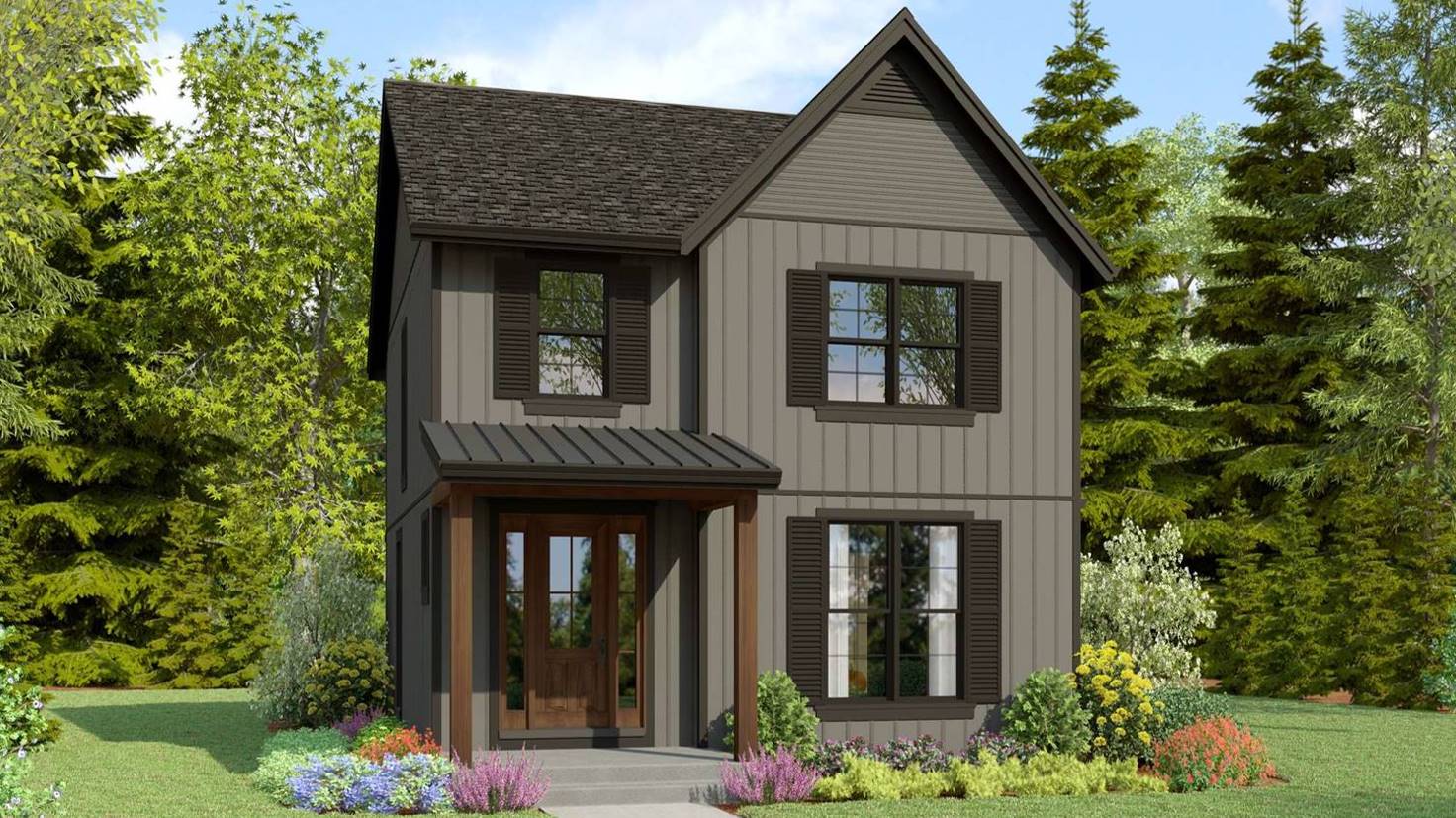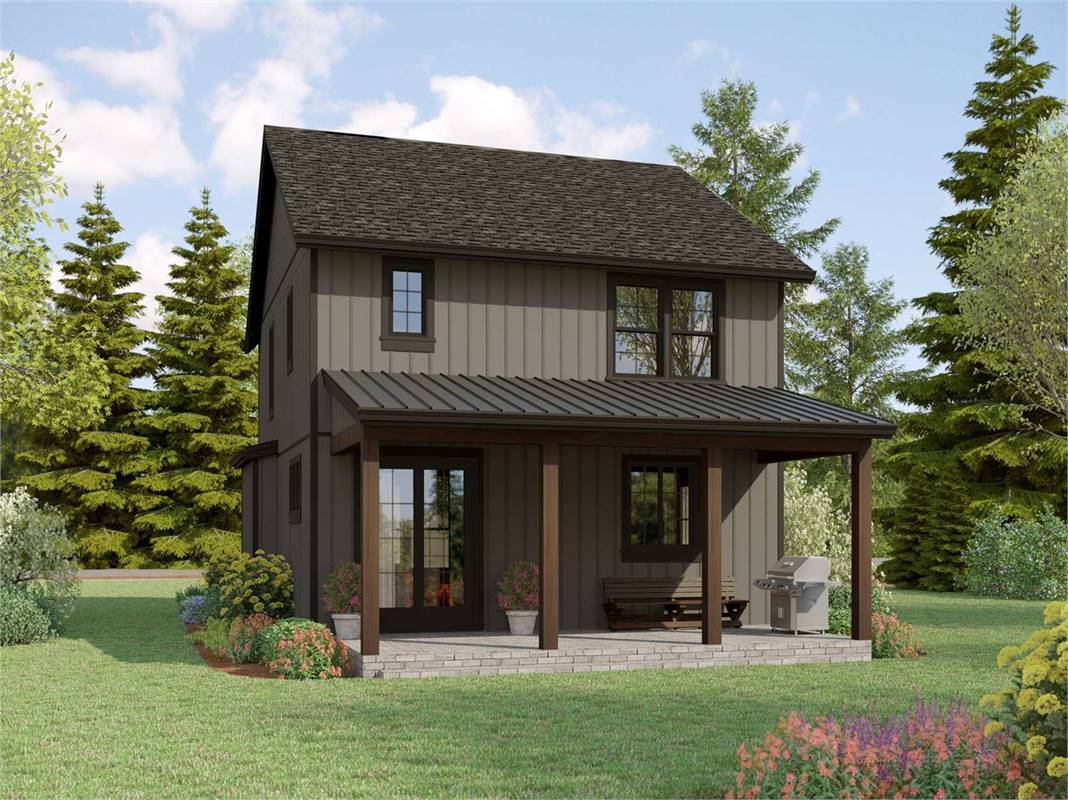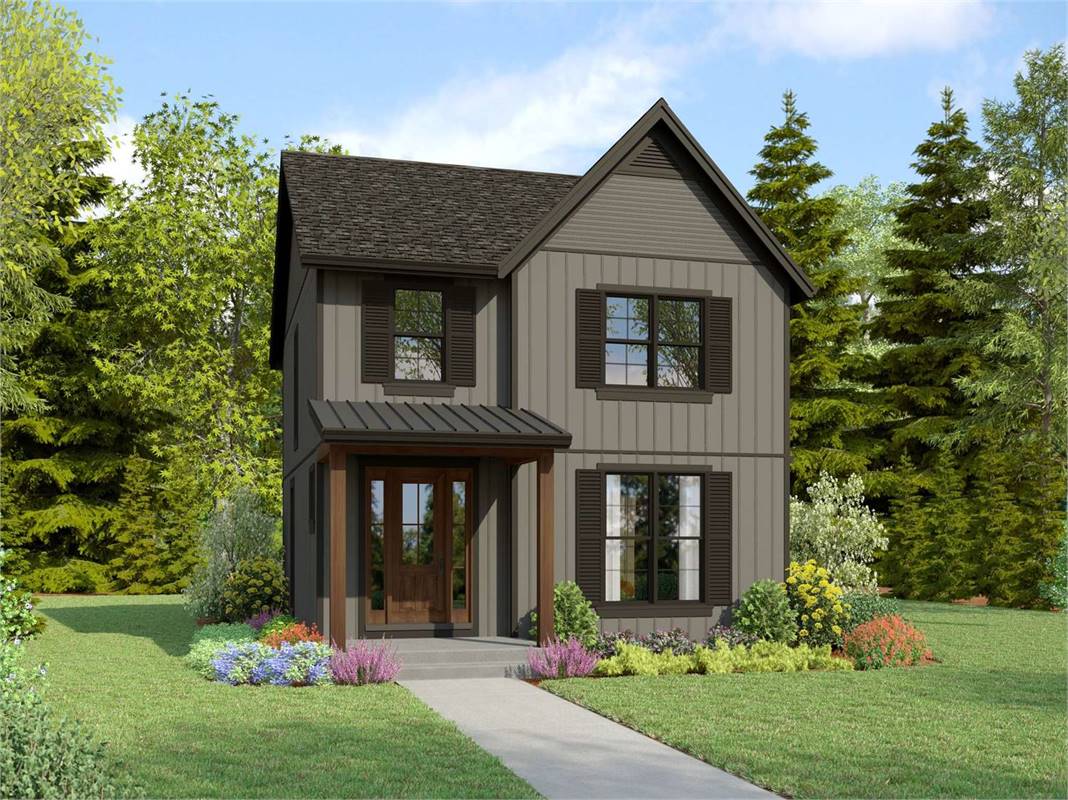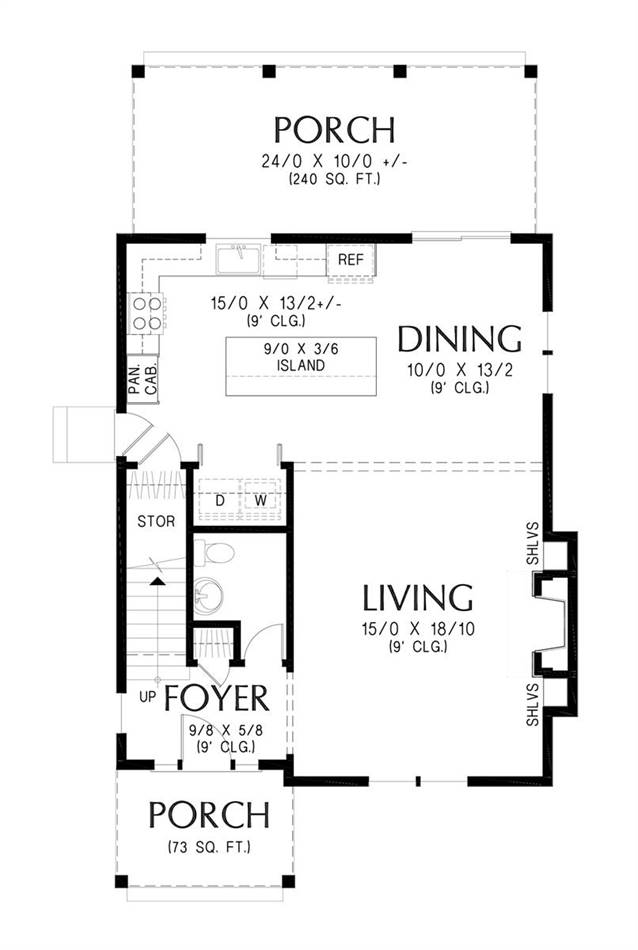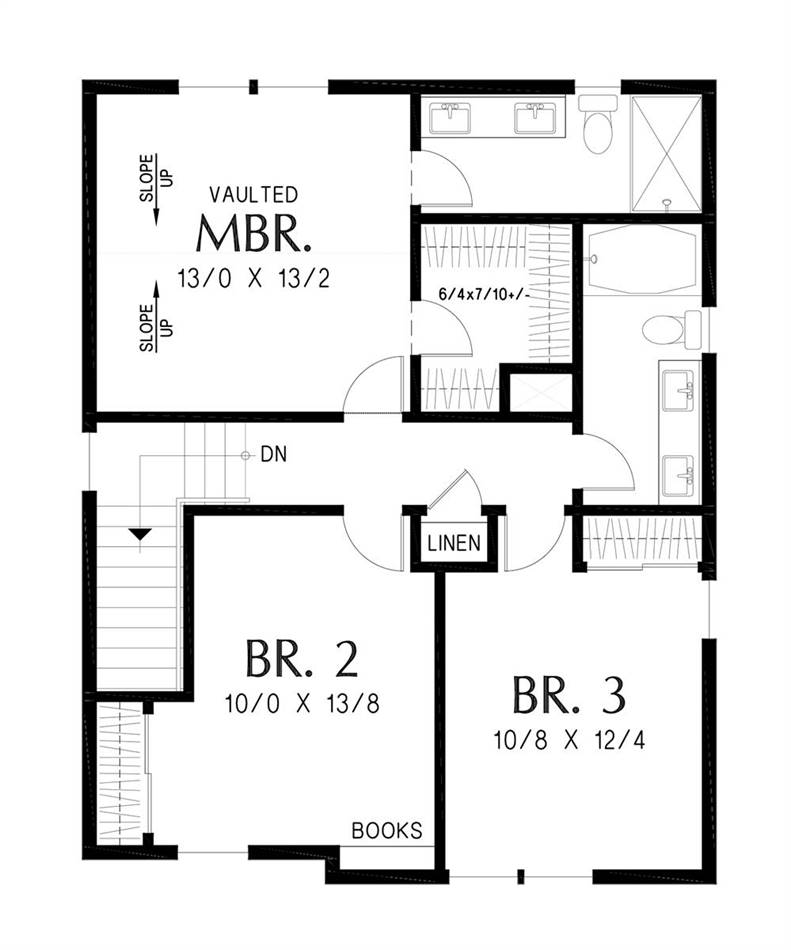- Plan Details
- |
- |
- Print Plan
- |
- Modify Plan
- |
- Reverse Plan
- |
- Cost-to-Build
- |
- View 3D
- |
- Advanced Search
About House Plan 2330:
House Plan 2330 is a cute little cottage offering 1,658 square feet, three bedrooms, and two-and-a-half bathrooms across two stories. The main level is open-concept, with living space in front and the island kitchen and dining area in back. There's also a powder room by the foyer and a laundry closet in the kitchen. The bedrooms are grouped upstairs and include a vaulted, four-piece primary suite and two bedrooms that share a four-piece hall bathroom.
Plan Details
Key Features
Covered Front Porch
Covered Rear Porch
Dining Room
Double Vanity Sink
Family Style
Fireplace
Foyer
Great Room
Kitchen Island
Laundry 1st Fl
L-Shaped
Primary Bdrm Upstairs
None
Open Floor Plan
Pantry
Storage Space
Suited for narrow lot
Vaulted Primary
Walk-in Closet
Build Beautiful With Our Trusted Brands
Our Guarantees
- Only the highest quality plans
- Int’l Residential Code Compliant
- Full structural details on all plans
- Best plan price guarantee
- Free modification Estimates
- Builder-ready construction drawings
- Expert advice from leading designers
- PDFs NOW!™ plans in minutes
- 100% satisfaction guarantee
- Free Home Building Organizer
.png)
.png)
