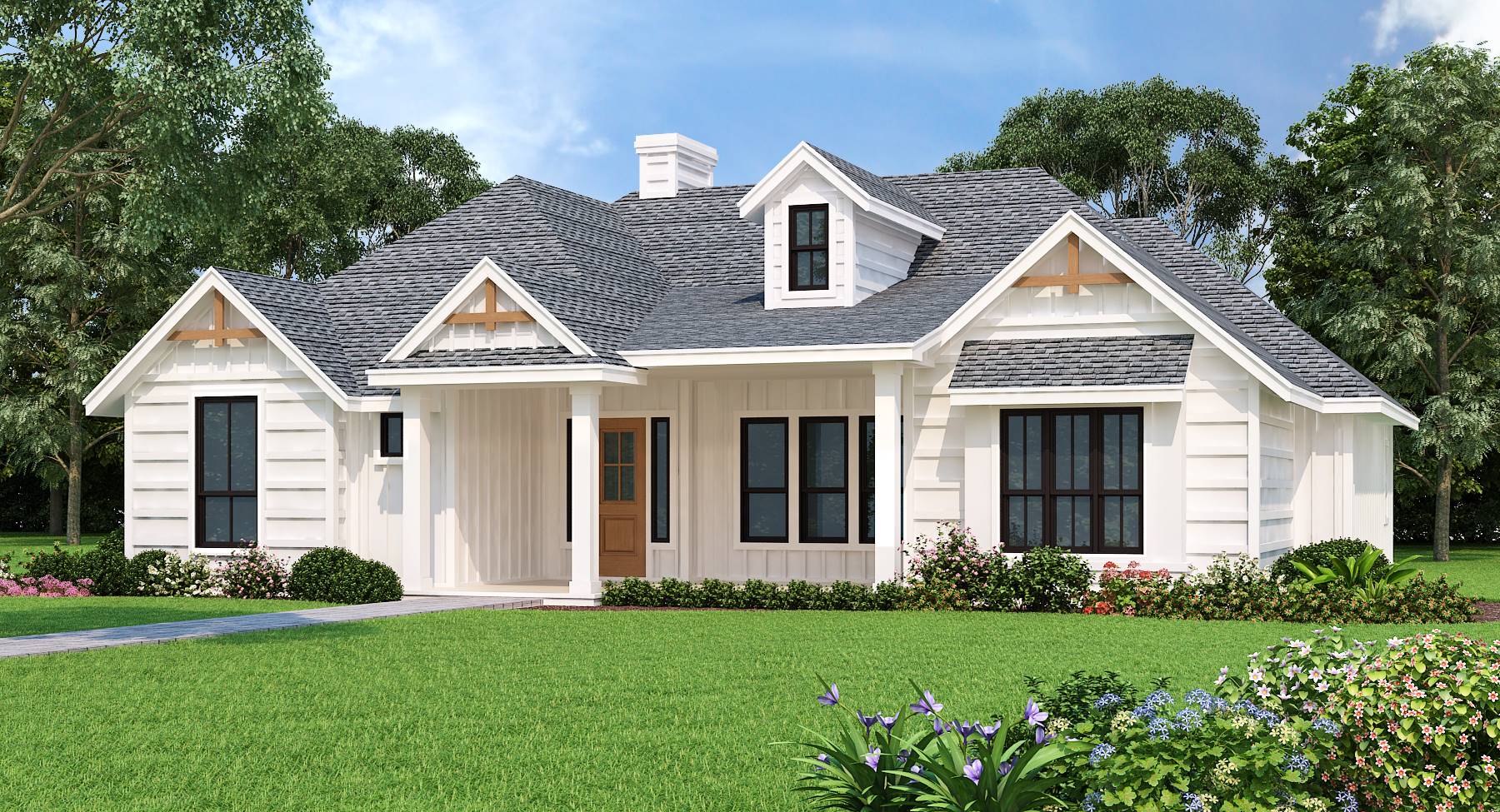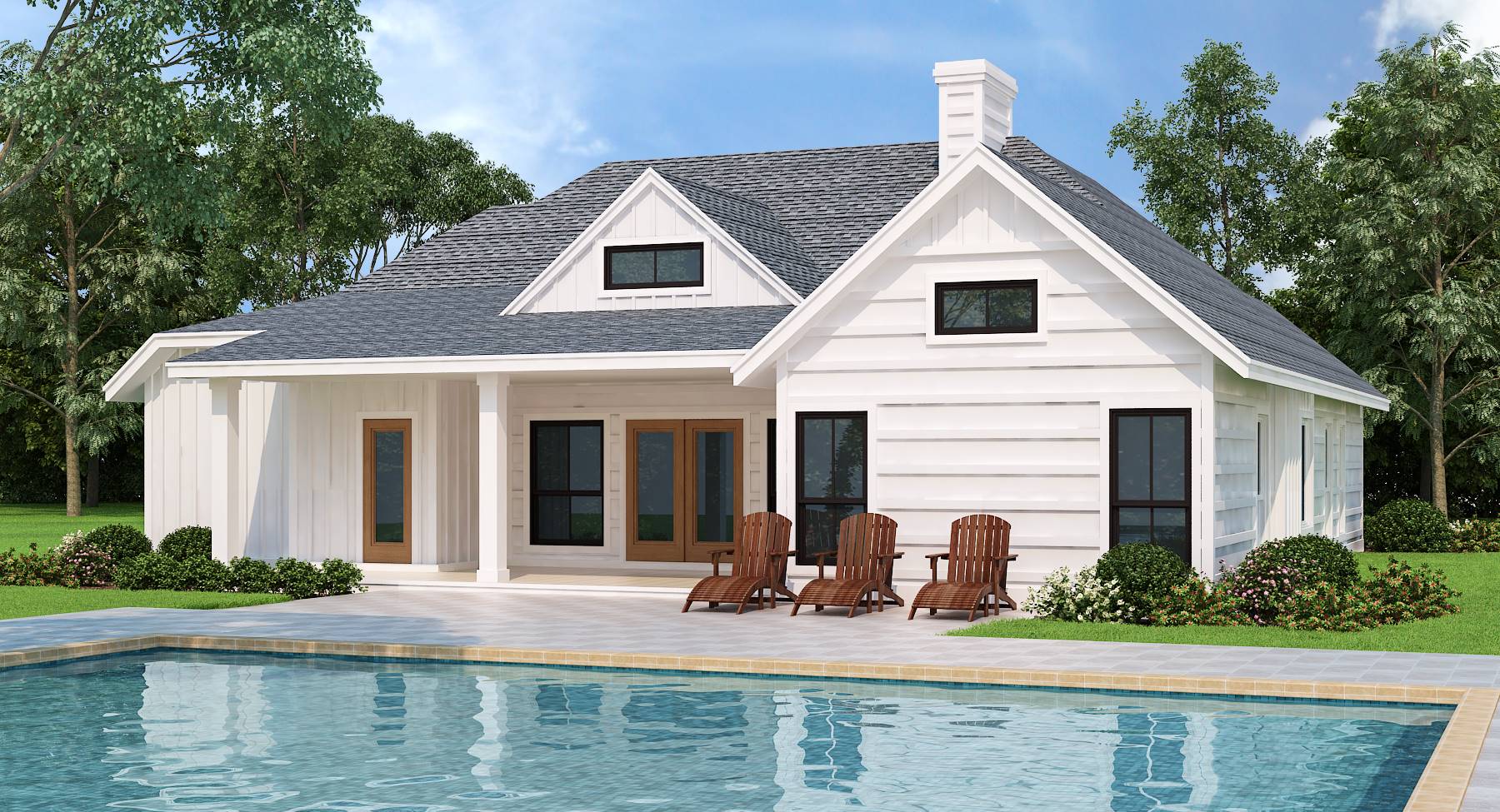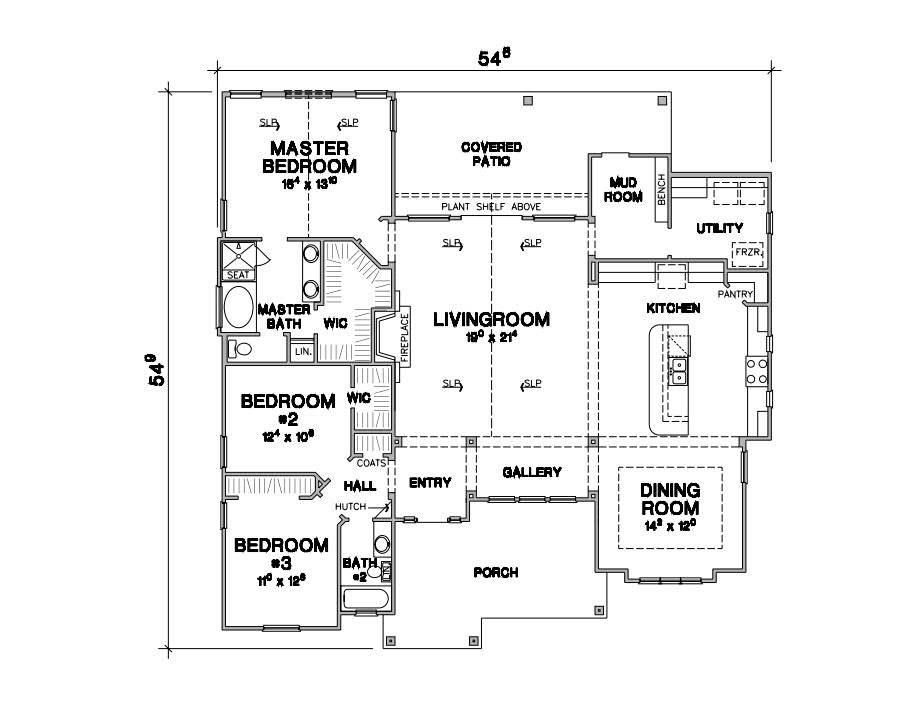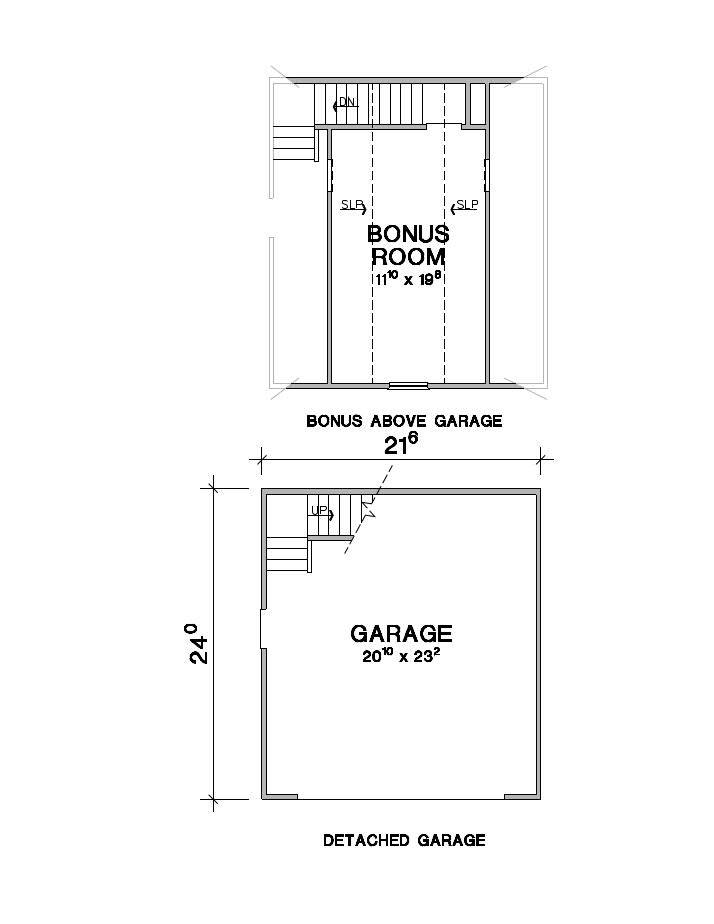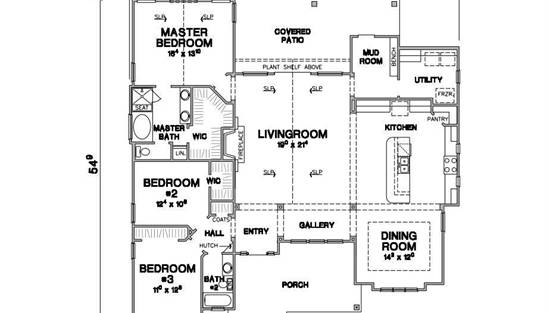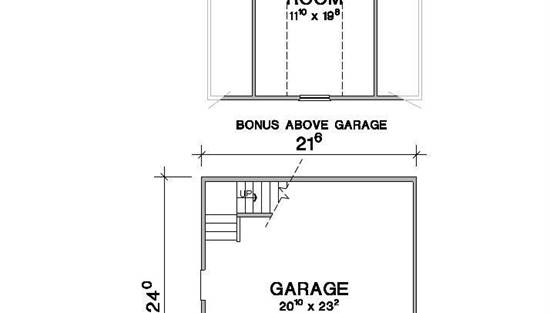- Plan Details
- |
- |
- Print Plan
- |
- Modify Plan
- |
- Reverse Plan
- |
- Cost-to-Build
- |
- View 3D
- |
- Advanced Search
About House Plan 2331:
With a cute country facade and single-level layout of modest size, House Plan 2331 is made to appeal to the modern family. It offers 2,137 square feet with three bedrooms, two bathrooms, and breezy, open living. The central living space keeps everything connected, with hallways to the bedrooms on one side and the kitchen/dining and mudroom/utility room on the other. You'll find cathedral ceilings in the living room as well as the master bedroom, and the dining room offers a formal stepped ceiling. The island kitchen has plenty of room to spread out with countertops stretching along two walls. The plans include a detached garage with an upstairs bonus that you can build wherever suits your lot!
Plan Details
Key Features
Bonus Room
Country Kitchen
Covered Front Porch
Covered Rear Porch
Detached
Dining Room
Double Vanity Sink
Family Style
Fireplace
Formal LR
Foyer
Great Room
Kitchen Island
Laundry 1st Fl
L-Shaped
Primary Bdrm Main Floor
Mud Room
Open Floor Plan
Pantry
Peninsula / Eating Bar
Separate Tub and Shower
Unfinished Space
Vaulted Ceilings
Vaulted Great Room/Living
Vaulted Primary
Walk-in Closet
With Living Space
Build Beautiful With Our Trusted Brands
Our Guarantees
- Only the highest quality plans
- Int’l Residential Code Compliant
- Full structural details on all plans
- Best plan price guarantee
- Free modification Estimates
- Builder-ready construction drawings
- Expert advice from leading designers
- PDFs NOW!™ plans in minutes
- 100% satisfaction guarantee
- Free Home Building Organizer
.png)
.png)
