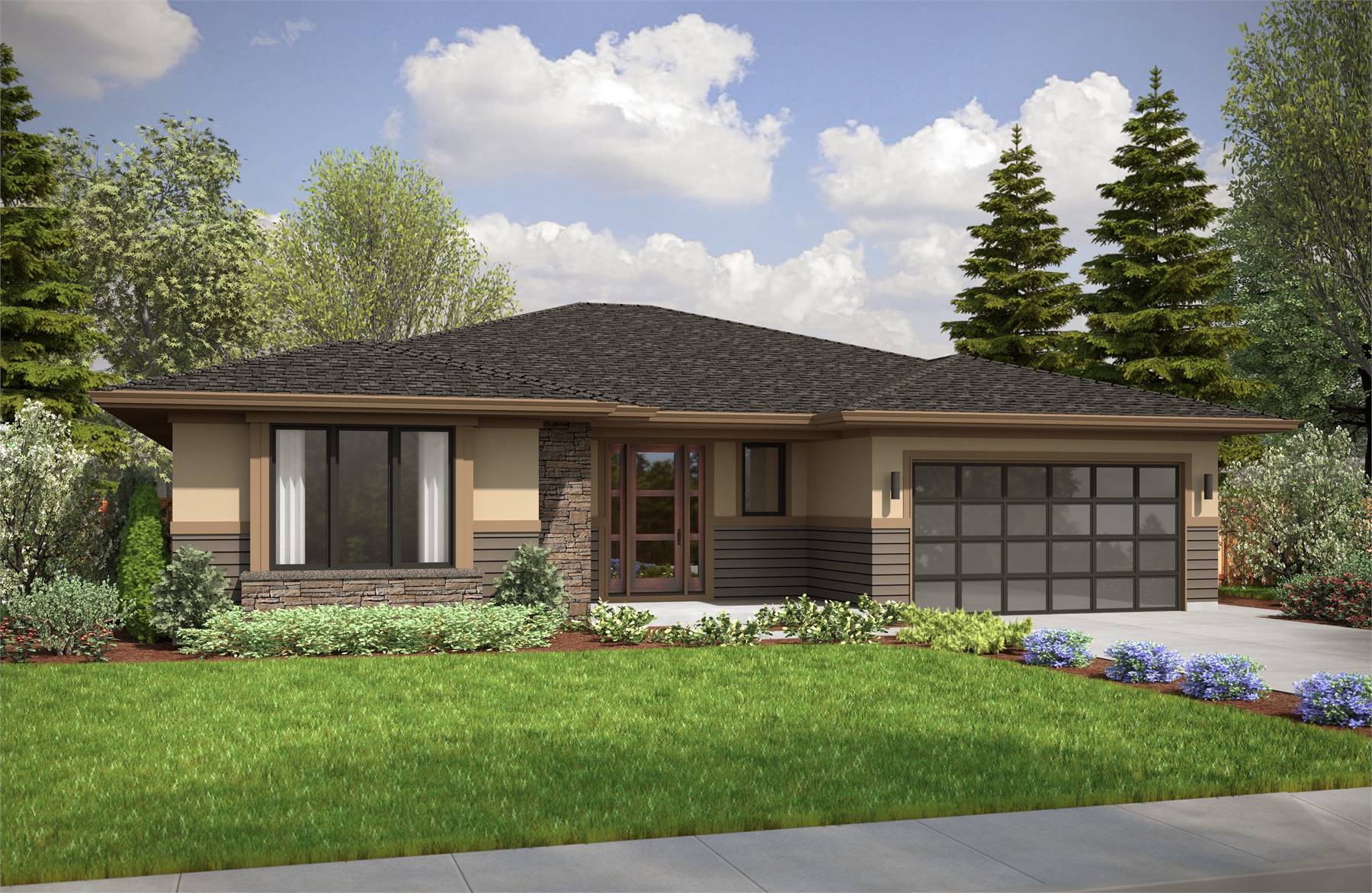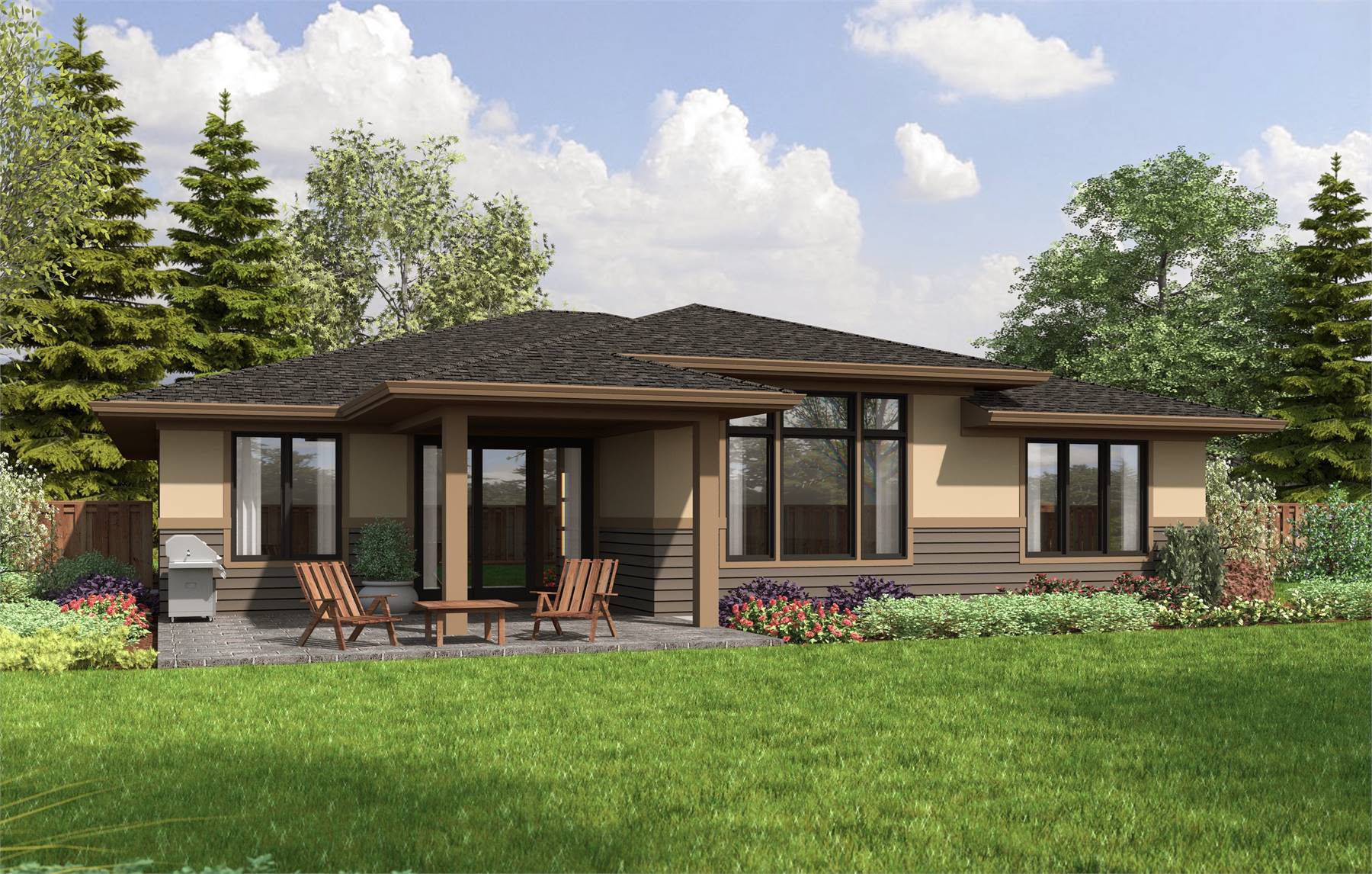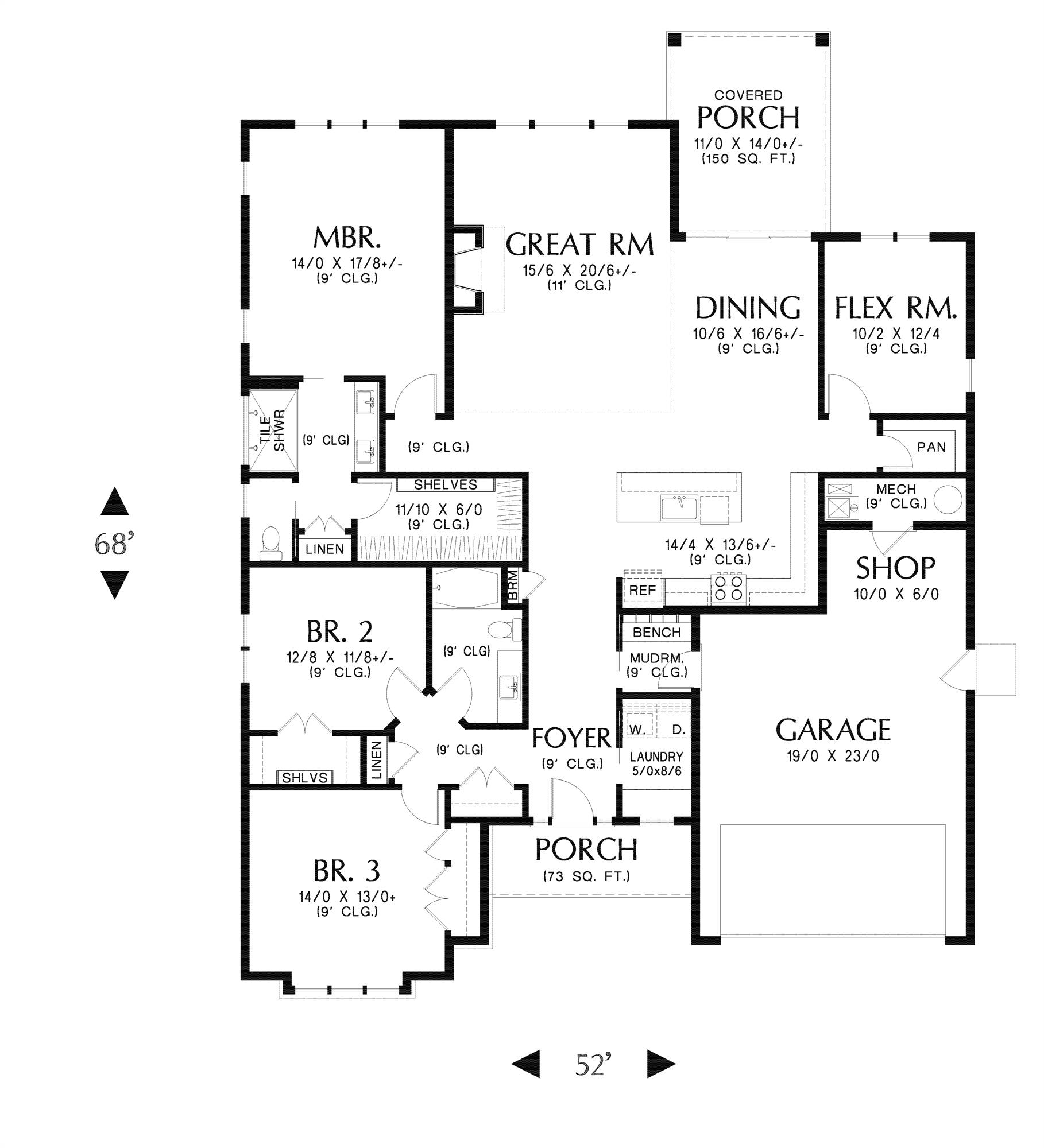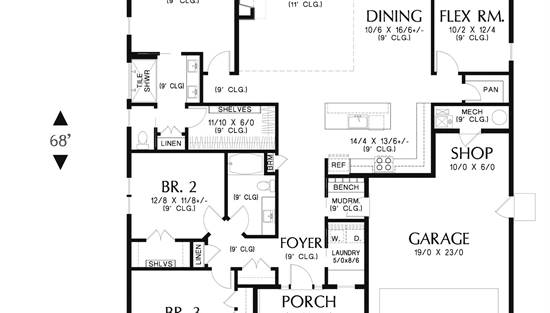- Plan Details
- |
- |
- Print Plan
- |
- Modify Plan
- |
- Reverse Plan
- |
- Cost-to-Build
- |
- View 3D
- |
- Advanced Search
About House Plan 2348:
Are you looking for a midsize home with a convenient single-level layout? Something with understated modern style that'll fit right into most neighborhoods with ease? Take a look at House Plan 2348, a contemporary ranch with a low-profile facade and 2,272 square feet. Inside, you'll find three bedrooms, two baths, and a flex room in addition to the open-concept living spaces. Two secondary bedrooms and a nearby hall bath sit on one side of the foyer while the laundry room and mudroom coming in from the garage are located on the other. The master suite is in one back corner, boasting windows on two sides, a four-piece bath with a tile shower, and a large walk-in closet. The great room offers totally clear sightlines between the island kitchen, dining area, and living space with raised ceilings. Finally, the flex room fills out the other back corner and could make another bedroom or office, if you prefer. House Plan 2348 is a great flexible home for today's families!
Plan Details
Key Features
Attached
Bonus Room
Covered Front Porch
Covered Rear Porch
Dining Room
Double Vanity Sink
Family Style
Fireplace
Front-entry
Great Room
Kitchen Island
Laundry 1st Fl
L-Shaped
Primary Bdrm Main Floor
Mud Room
Open Floor Plan
Pantry
Walk-in Closet
Build Beautiful With Our Trusted Brands
Our Guarantees
- Only the highest quality plans
- Int’l Residential Code Compliant
- Full structural details on all plans
- Best plan price guarantee
- Free modification Estimates
- Builder-ready construction drawings
- Expert advice from leading designers
- PDFs NOW!™ plans in minutes
- 100% satisfaction guarantee
- Free Home Building Organizer
(3).png)
(6).png)









