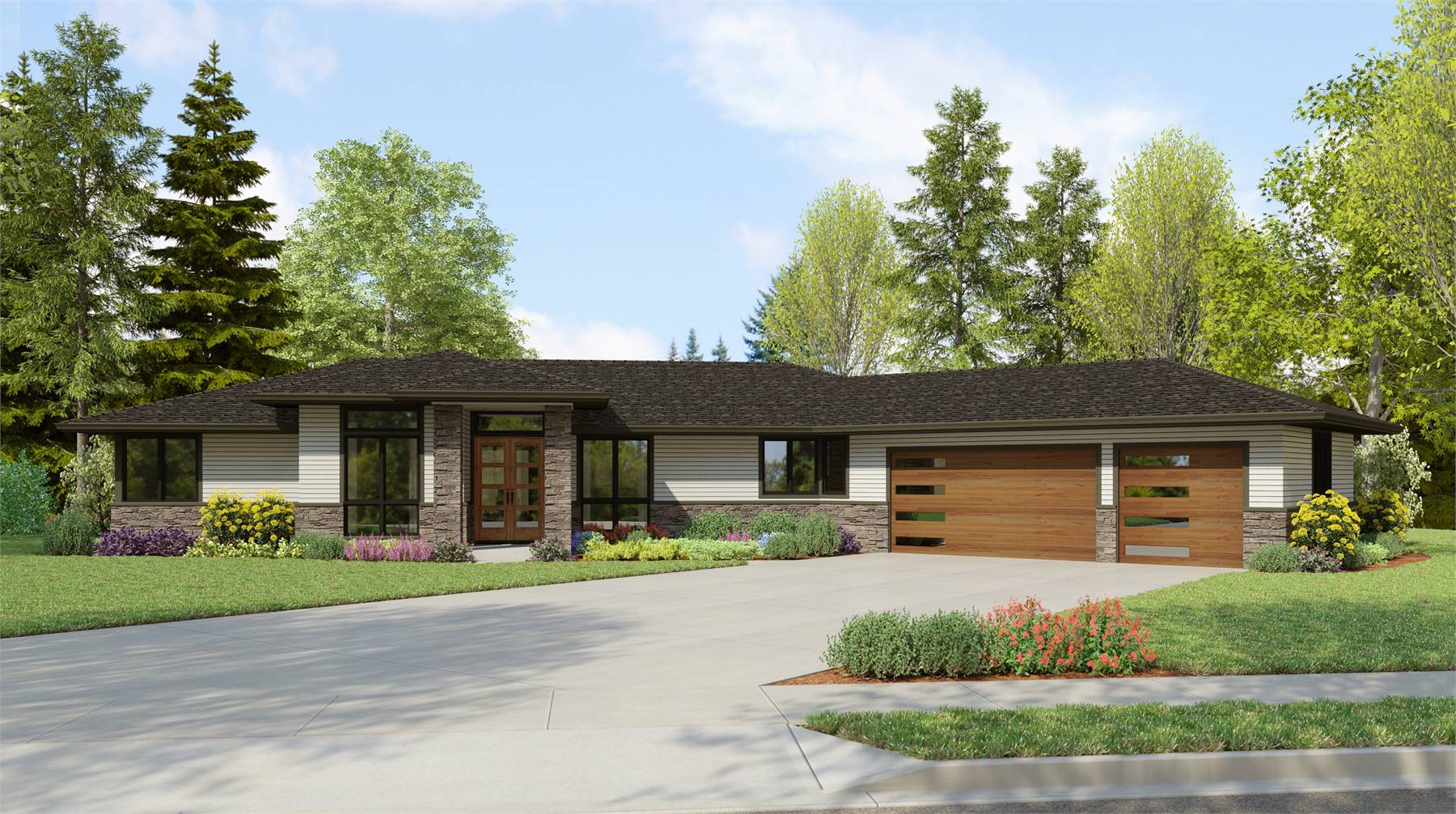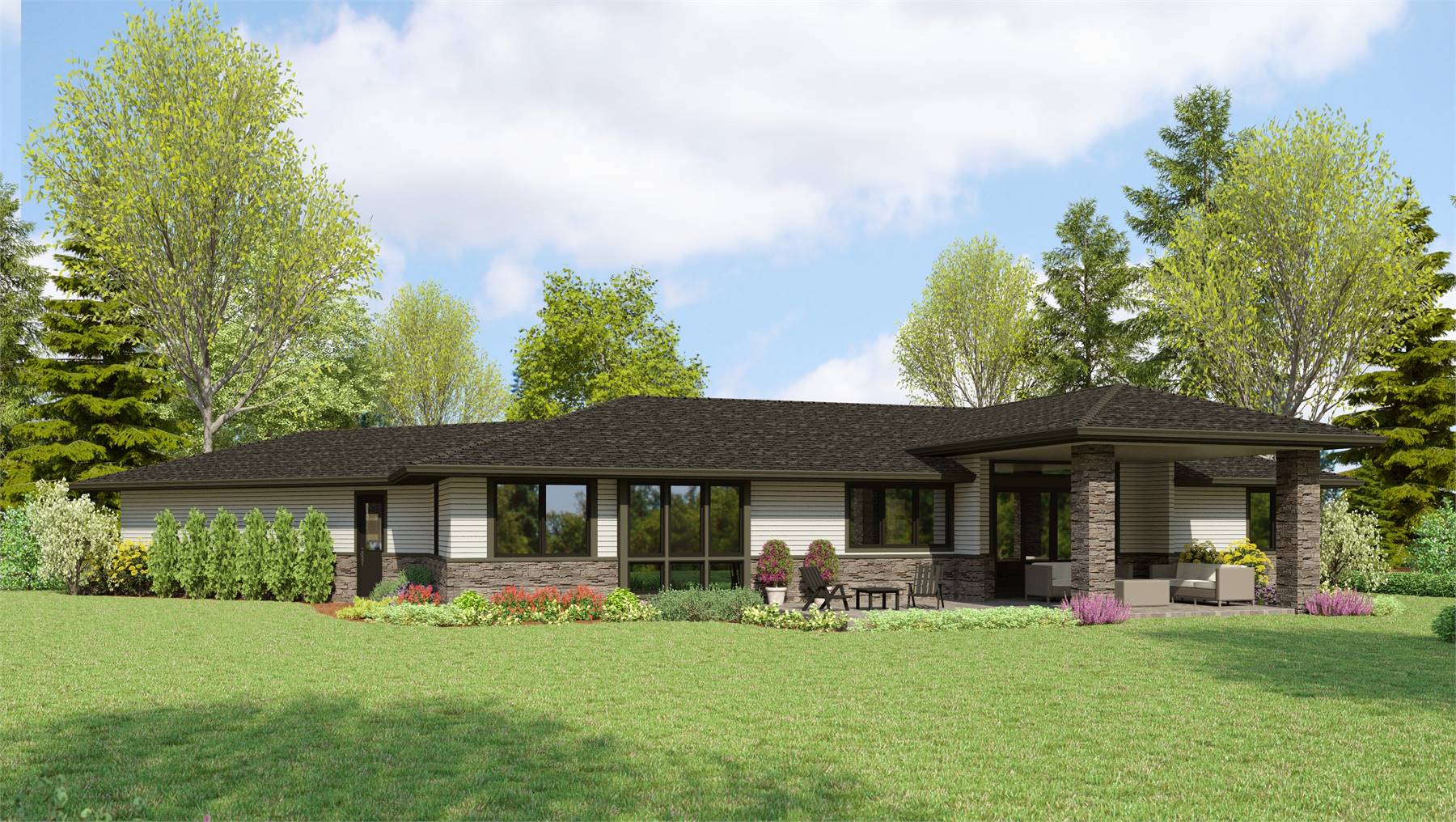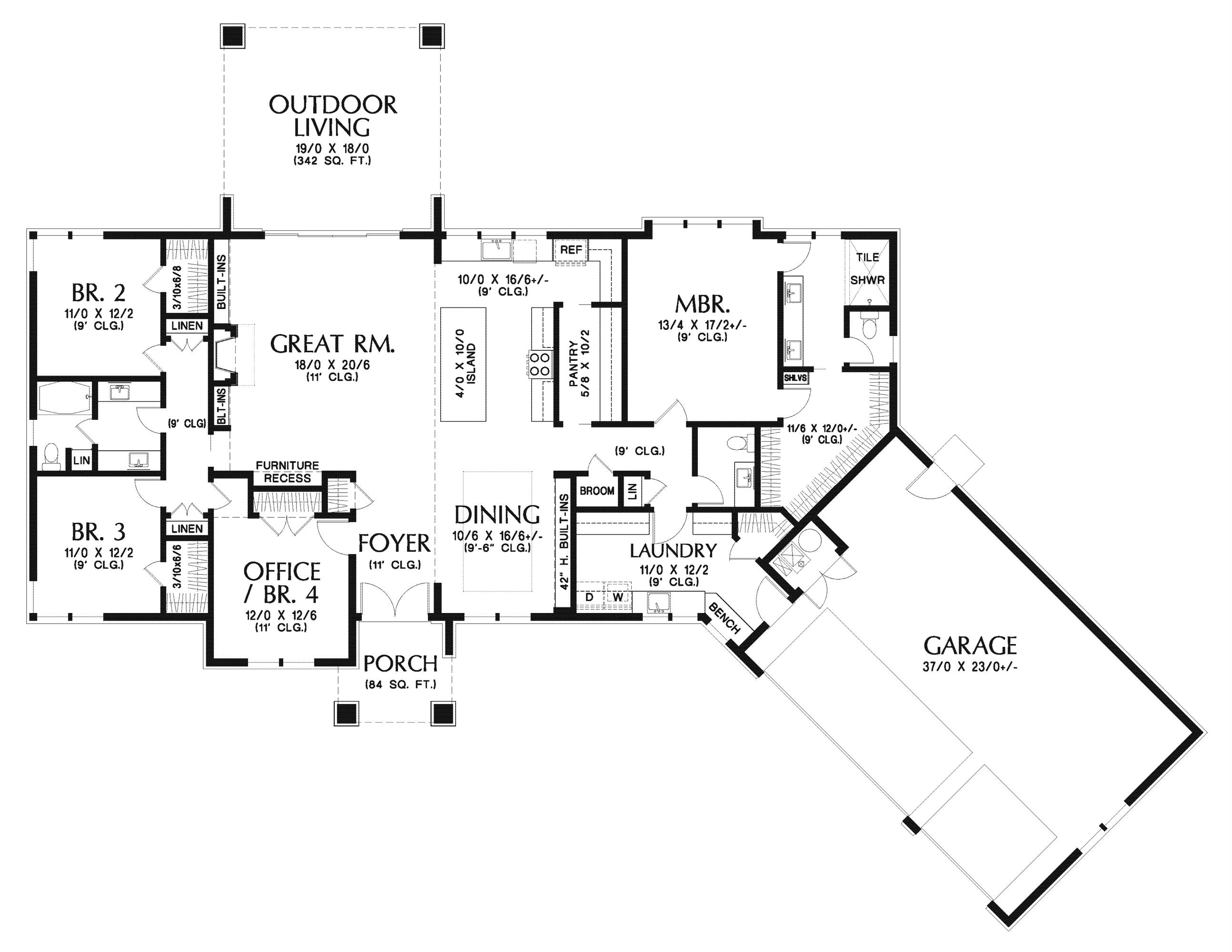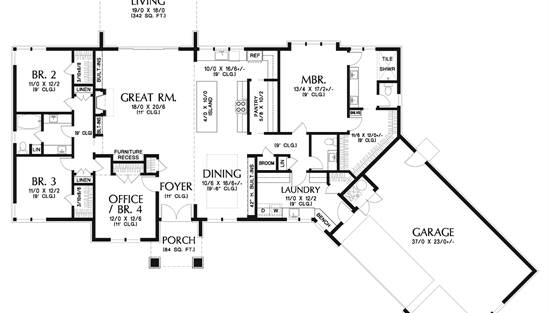- Plan Details
- |
- |
- Print Plan
- |
- Modify Plan
- |
- Reverse Plan
- |
- Cost-to-Build
- |
- View 3D
- |
- Advanced Search
About House Plan 2350:
If you need a chic ranch with a low profile, consider House Plan 2350! This midsize, Prairie-inspired design offers homeowners 2,544 square feet with three or four bedrooms and two-and-a-half bathrooms. The great room makes up the center of the layout, with the open-concept living space and island kitchen in back and the dining area in front. Three bedrooms and a divided hall bath are tucked to one side, and one of the bedrooms also has a door to the foyer, so it would make a great office as well. The master suite is placed in another hallway by the garage and boasts a four-piece bath and a large walk-in closet. The powder room is in this hall along with the laundry room, which connects to the garage. Between this mudroom, the walk-through pantry, and all the linen and other closets, House Plan 2350 has enough storage space to keep the whole household organized!
Plan Details
Key Features
Attached
Butler's Pantry
Covered Front Porch
Covered Rear Porch
Dining Room
Double Vanity Sink
Fireplace
Foyer
Front-entry
Great Room
Home Office
Kitchen Island
Laundry 1st Fl
L-Shaped
Primary Bdrm Main Floor
Mud Room
Open Floor Plan
Split Bedrooms
Suited for view lot
Walk-in Closet
Walk-in Pantry
Build Beautiful With Our Trusted Brands
Our Guarantees
- Only the highest quality plans
- Int’l Residential Code Compliant
- Full structural details on all plans
- Best plan price guarantee
- Free modification Estimates
- Builder-ready construction drawings
- Expert advice from leading designers
- PDFs NOW!™ plans in minutes
- 100% satisfaction guarantee
- Free Home Building Organizer
.png)
.png)









