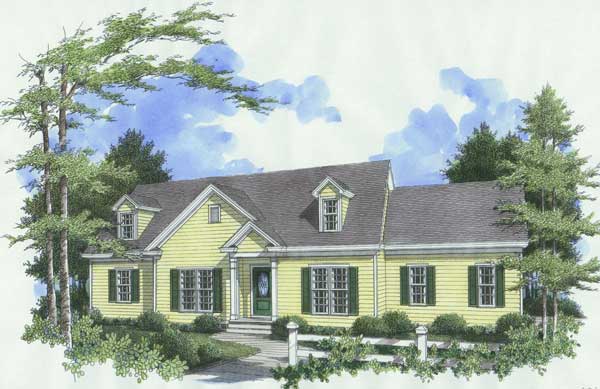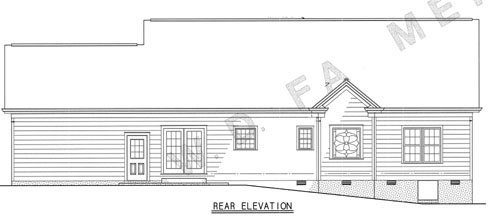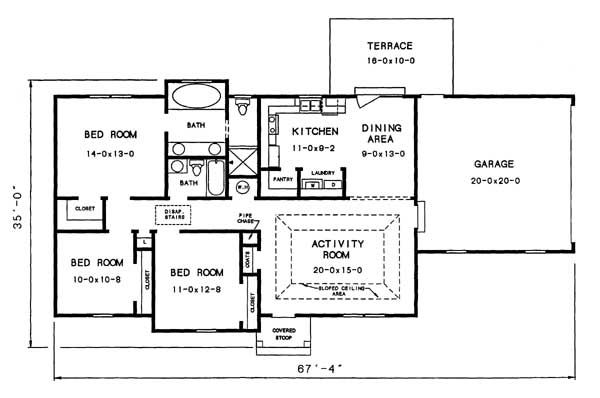- Plan Details
- |
- |
- Print Plan
- |
- Modify Plan
- |
- Reverse Plan
- |
- Cost-to-Build
- |
- View 3D
- |
- Advanced Search
About House Plan 2359:
This modest sized one story home is a good plan for tighter budgets, but still packed with first class features. A covered stoop directs your guests into the volume space of the activity room with a tray ceiling. Double garage access is from a corner of this room.
The activity room and dining area blend together nicely, providing a more comfortable overall feeling. The easily accessible rear terrace encourages you to make the most of backyard activities.
An organized kitchen is complete with a walk-in pantry and convenient laundry facilities.
All of the sleeping quarters are sequestered in one area in this plan which combines function and appeal.
The master suite is particularly impressive and includes a Hollywood bath featuring a sunlit tub.
Two additional bed rooms share a central hall bath. Linen storage, disappearing stair to attic storage and a utility closet are also central.
The nostalgic exterior is accentuated by an appealing entry and dormers. Multiple gable roof lines, horizontal siding and shutters top off the exterior.
The activity room and dining area blend together nicely, providing a more comfortable overall feeling. The easily accessible rear terrace encourages you to make the most of backyard activities.
An organized kitchen is complete with a walk-in pantry and convenient laundry facilities.
All of the sleeping quarters are sequestered in one area in this plan which combines function and appeal.
The master suite is particularly impressive and includes a Hollywood bath featuring a sunlit tub.
Two additional bed rooms share a central hall bath. Linen storage, disappearing stair to attic storage and a utility closet are also central.
The nostalgic exterior is accentuated by an appealing entry and dormers. Multiple gable roof lines, horizontal siding and shutters top off the exterior.
Plan Details
Key Features
Attached
Crawlspace
Double Vanity Sink
Great Room
Laundry 1st Fl
Primary Bdrm Main Floor
Open Floor Plan
Separate Tub and Shower
Side-entry
Slab
Vaulted Ceilings
Walk-in Closet
Walk-in Pantry
Build Beautiful With Our Trusted Brands
Our Guarantees
- Only the highest quality plans
- Int’l Residential Code Compliant
- Full structural details on all plans
- Best plan price guarantee
- Free modification Estimates
- Builder-ready construction drawings
- Expert advice from leading designers
- PDFs NOW!™ plans in minutes
- 100% satisfaction guarantee
- Free Home Building Organizer
.png)
.png)








