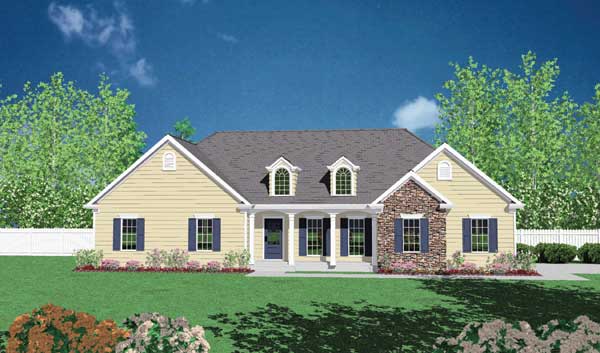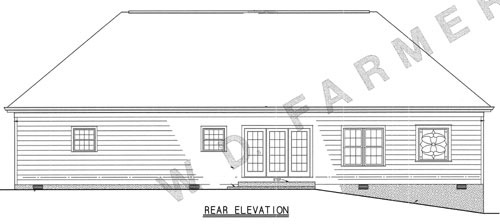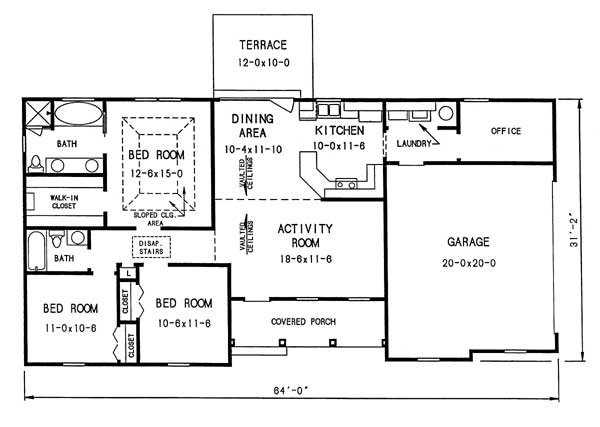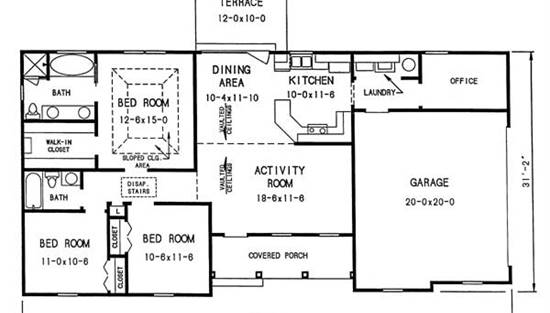- Plan Details
- |
- |
- Print Plan
- |
- Modify Plan
- |
- Reverse Plan
- |
- Cost-to-Build
- |
- View 3D
- |
- Advanced Search
About House Plan 2362:
A welcoming and comfortable look greets visitors as they step on your covered porch. The great room and kitchen dining area are all vaulted to the center giving visual height and creating a dramatic impression.
The family style kitchen with peninsular counter is perfect for today's busy lifestyles. The dining area is brightened by lots of windows and a door leading to the rear terrace. This area flows into the great room, creating a true sense of openness.
The laundry room is adjacent, and double garage entrance is nearby. A storage niche is shown in the garage for gardening equipment. Abundant bonus space is indicated behind the garage in the form of an office or hobby room. This area has infinite possibilities.
The bed rooms are grouped together with the master suite having a look of distinction. A fantastic tray ceiling has great impact, and the bright garden bath is a wonderful feature. A large walk-in closet is also shown.
The family bed rooms share a central hall bath. A linen closet and disappearing stair to attic storage are convenient.
This home is the picture of luxury and economy. A simple roof line, helps keep construction costs in perspective. The impressive exterior appeal is achieved through a combination of stone and horizontal siding with arch top dormer windows.
The family style kitchen with peninsular counter is perfect for today's busy lifestyles. The dining area is brightened by lots of windows and a door leading to the rear terrace. This area flows into the great room, creating a true sense of openness.
The laundry room is adjacent, and double garage entrance is nearby. A storage niche is shown in the garage for gardening equipment. Abundant bonus space is indicated behind the garage in the form of an office or hobby room. This area has infinite possibilities.
The bed rooms are grouped together with the master suite having a look of distinction. A fantastic tray ceiling has great impact, and the bright garden bath is a wonderful feature. A large walk-in closet is also shown.
The family bed rooms share a central hall bath. A linen closet and disappearing stair to attic storage are convenient.
This home is the picture of luxury and economy. A simple roof line, helps keep construction costs in perspective. The impressive exterior appeal is achieved through a combination of stone and horizontal siding with arch top dormer windows.
Plan Details
Key Features
Attached
Covered Front Porch
Crawlspace
Double Vanity Sink
Great Room
Home Office
Laundry 1st Fl
Primary Bdrm Main Floor
Open Floor Plan
Peninsula / Eating Bar
Separate Tub and Shower
Side-entry
Slab
Vaulted Ceilings
Walk-in Closet
Build Beautiful With Our Trusted Brands
Our Guarantees
- Only the highest quality plans
- Int’l Residential Code Compliant
- Full structural details on all plans
- Best plan price guarantee
- Free modification Estimates
- Builder-ready construction drawings
- Expert advice from leading designers
- PDFs NOW!™ plans in minutes
- 100% satisfaction guarantee
- Free Home Building Organizer
.png)
.png)









