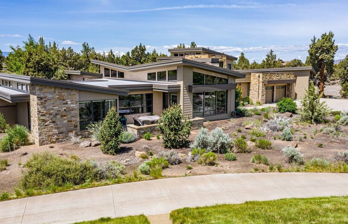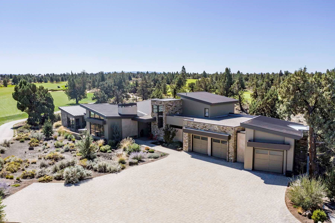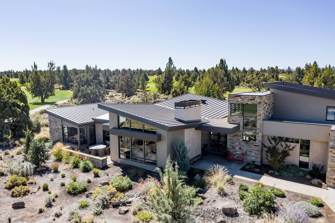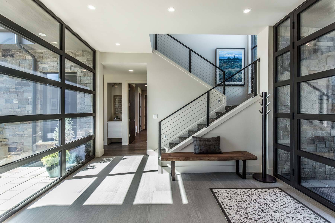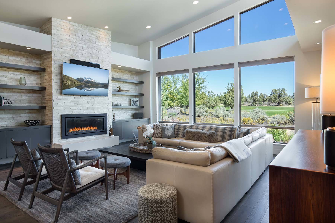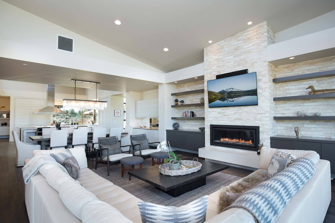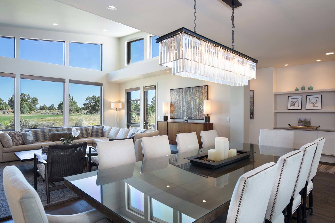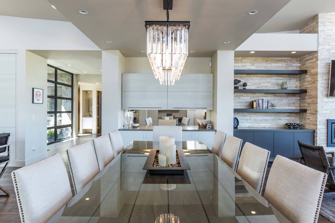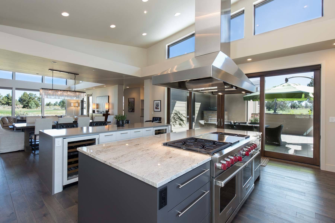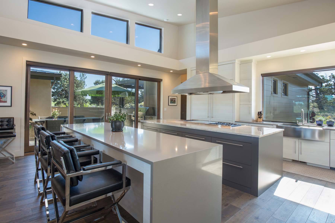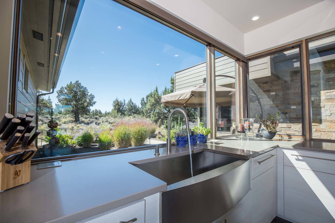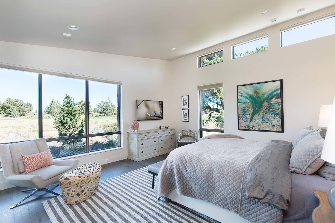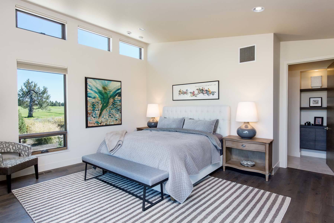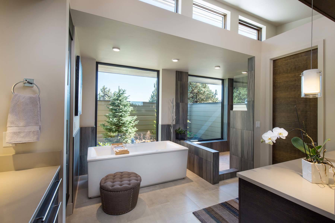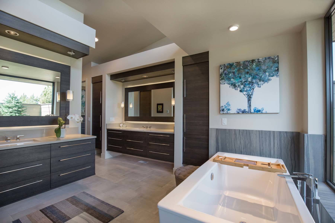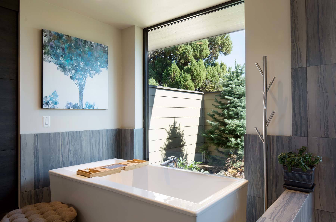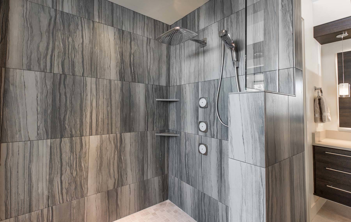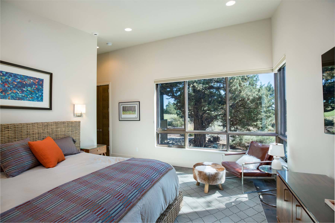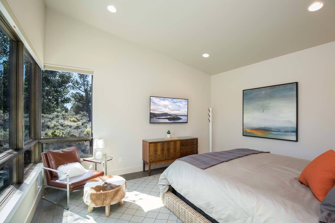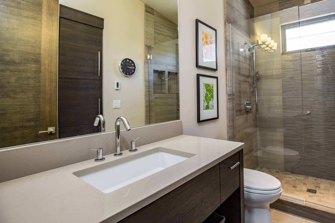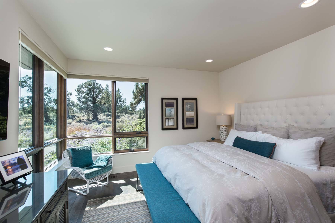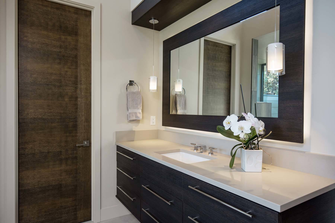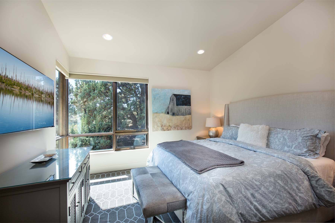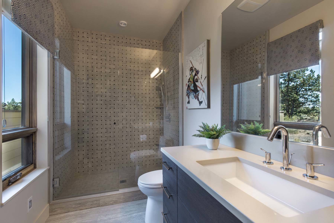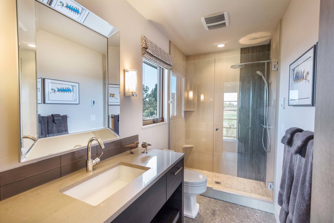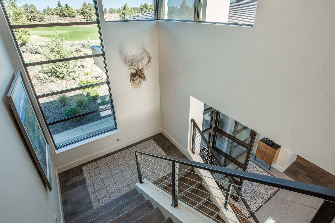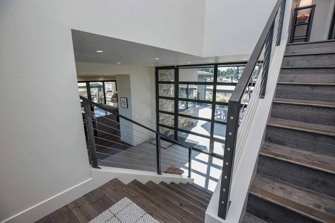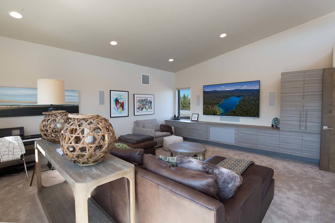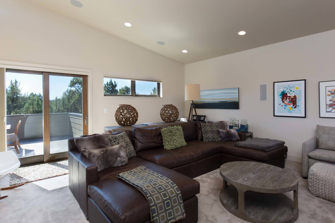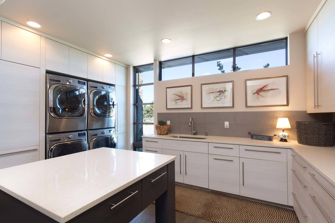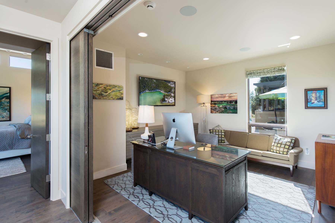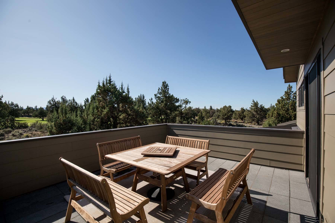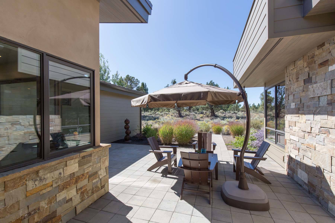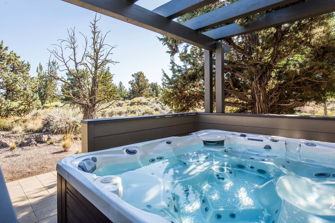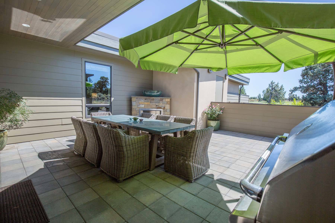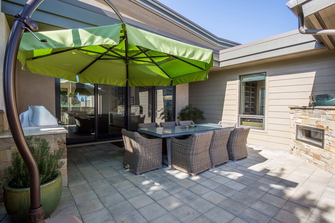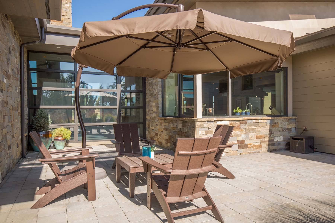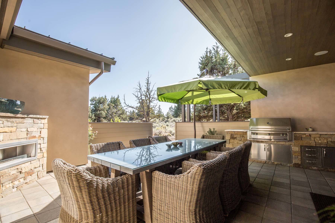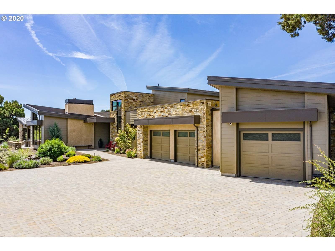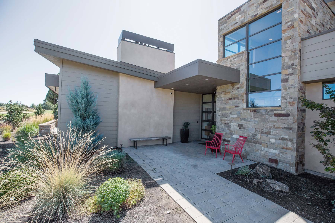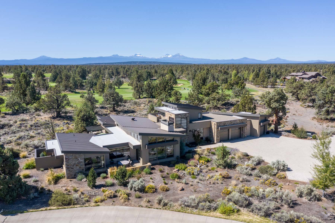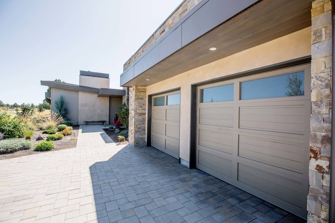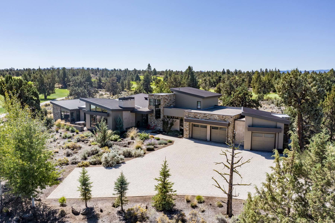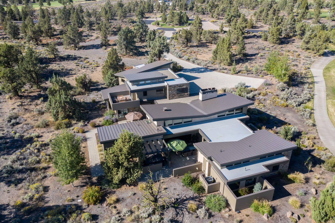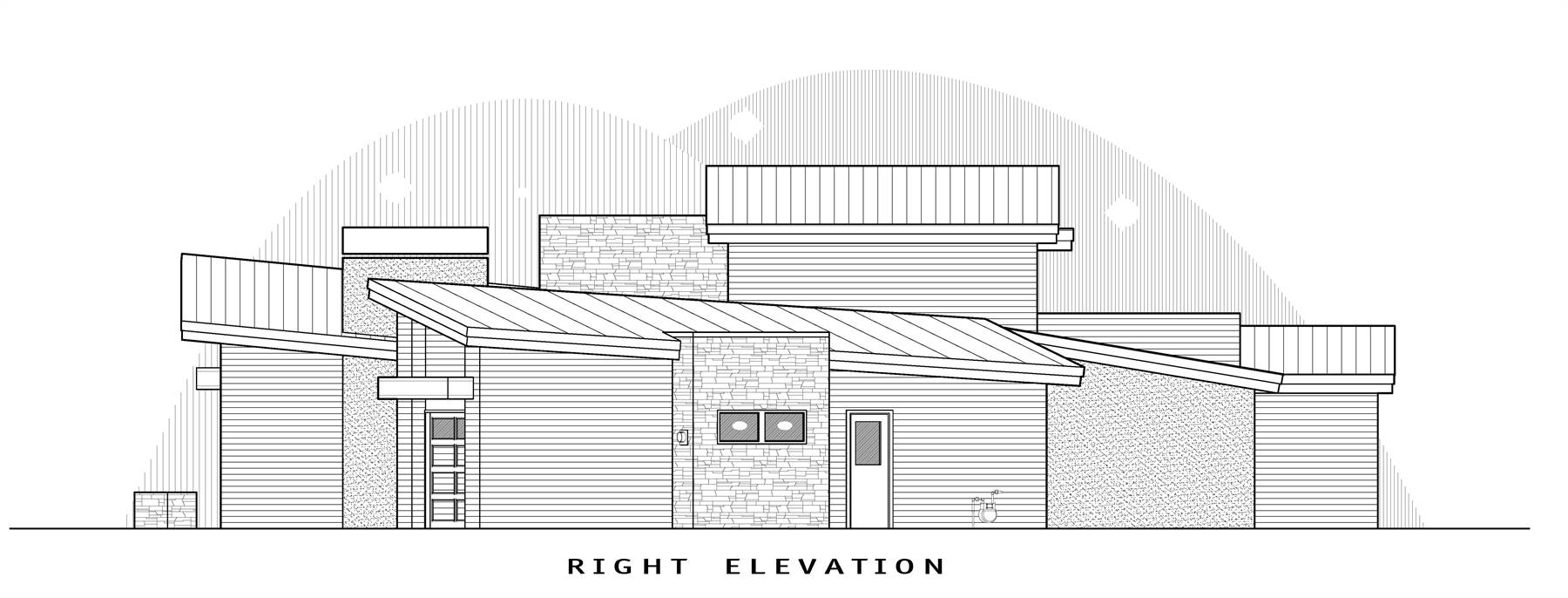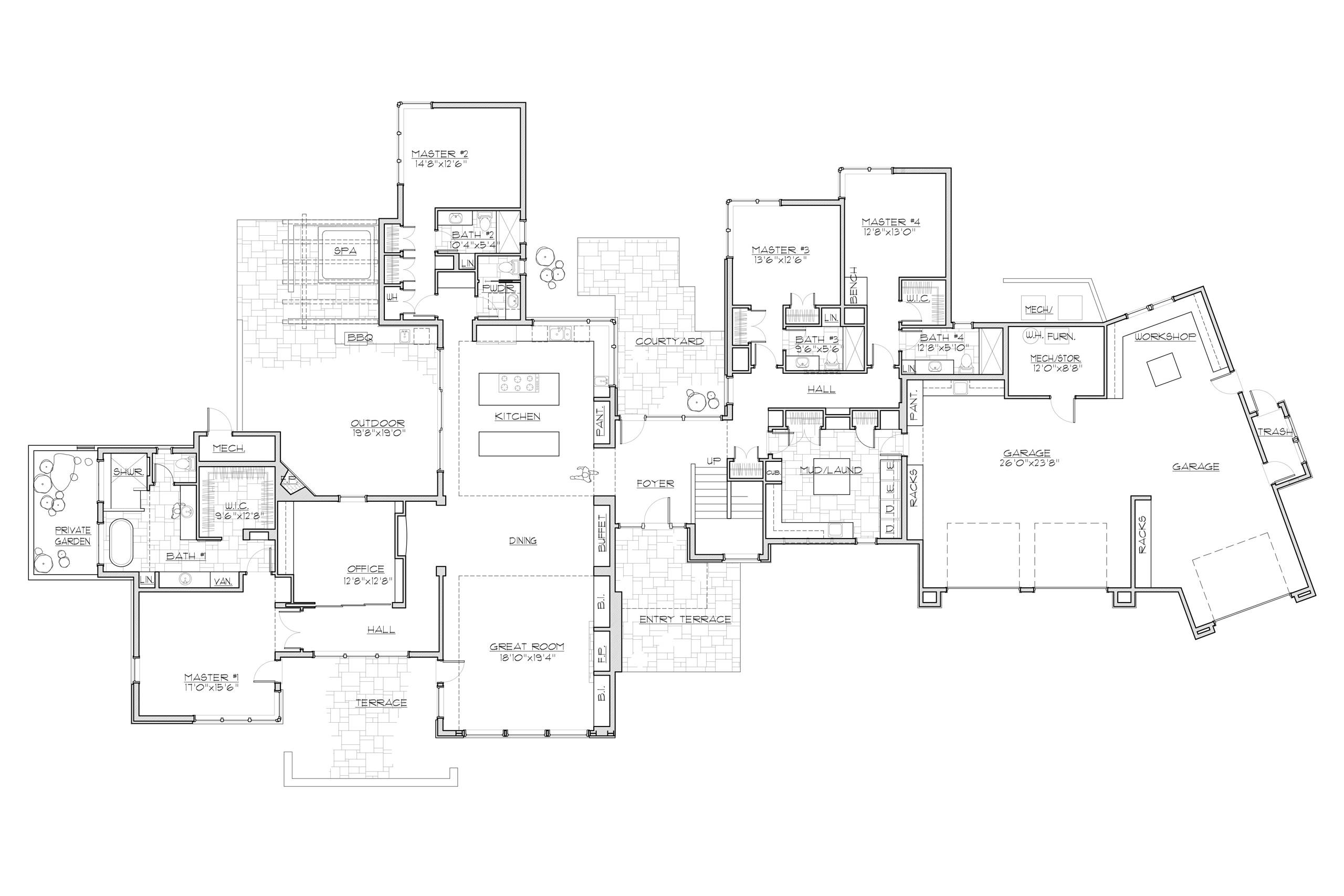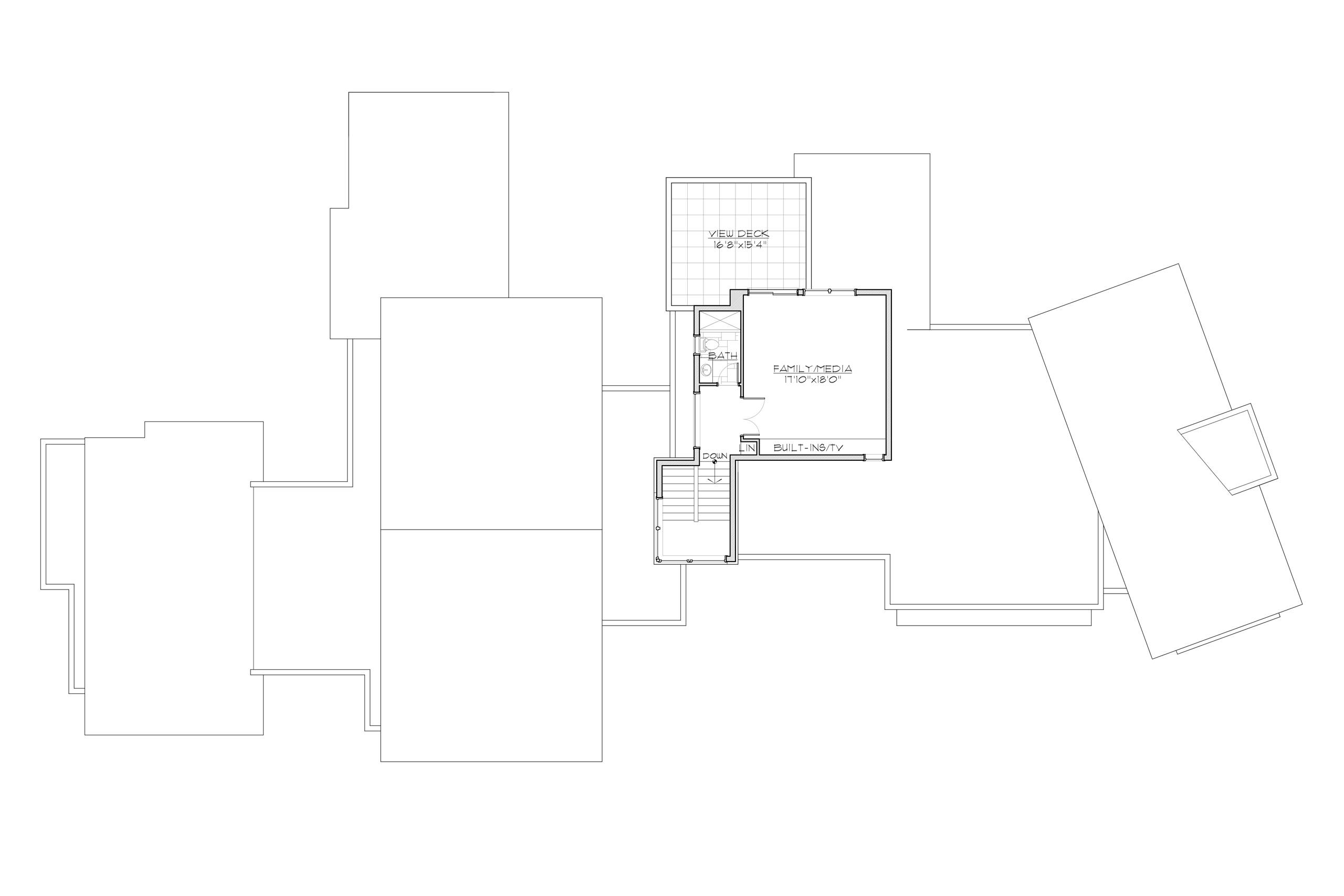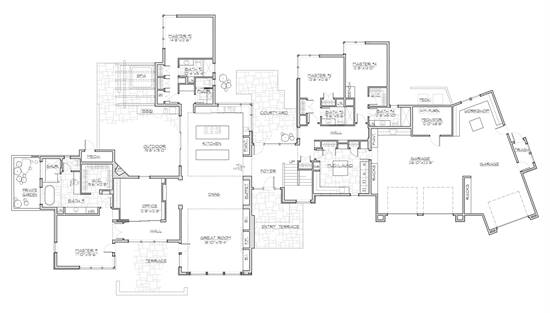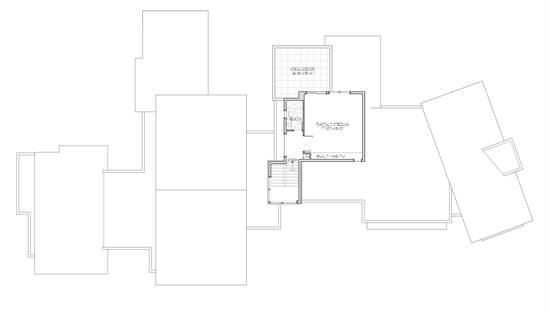- Plan Details
- |
- |
- Print Plan
- |
- Modify Plan
- |
- Reverse Plan
- |
- Cost-to-Build
- |
- View 3D
- |
- Advanced Search
About House Plan 2369:
From its one-of-a-kind footprint to its shed rooflines and clerestory windows, House Plan 2369 definitely strikes a dramatic contemporary tone, inside and out! This design offers 4,682 square feet primarily focused on the main level, with only a media room and view deck located upstairs. When you enter the foyer, you'll find the open main living areas to the left, complete with a double-island kitchen, dining space with a buffet, and a great room with built-ins. The primary master suite with its own five-piece bath and private garden is located down a hallway with the office while a smaller three-piece suite is tucked behind the kitchen. Two other three-piece suites are located in the hall to the right of the foyer, along with the massive laundry/mudroom that connects to the three-car garage with its own workshop. You have to study the floor plans and photography to really get a feel for House Plan 2369, and it's sure to leave an impression!
Plan Details
Key Features
2 Primary Suites
Attached
Courtyard
Covered Front Porch
Covered Rear Porch
Dining Room
Double Vanity Sink
Fireplace
Foyer
Front-entry
Great Room
Guest Suite
Home Office
Kitchen Island
Laundry 1st Fl
L-Shaped
Primary Bdrm Main Floor
Mud Room
Open Floor Plan
Outdoor Kitchen
Outdoor Living Space
Pantry
Separate Tub and Shower
Split Bedrooms
Storage Space
Suited for view lot
Walk-in Closet
Workshop
Build Beautiful With Our Trusted Brands
Our Guarantees
- Only the highest quality plans
- Int’l Residential Code Compliant
- Full structural details on all plans
- Best plan price guarantee
- Free modification Estimates
- Builder-ready construction drawings
- Expert advice from leading designers
- PDFs NOW!™ plans in minutes
- 100% satisfaction guarantee
- Free Home Building Organizer
.png)
.png)
