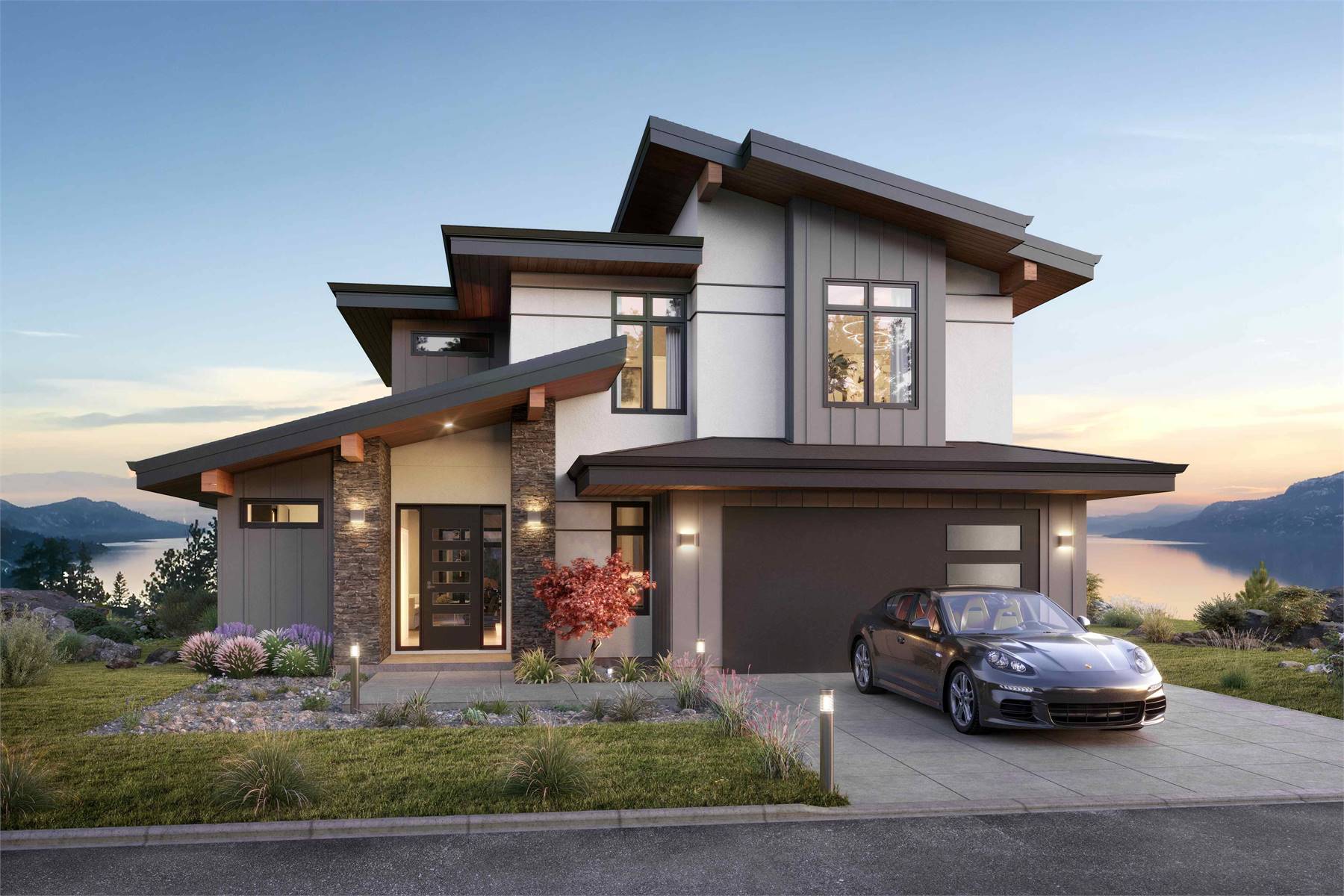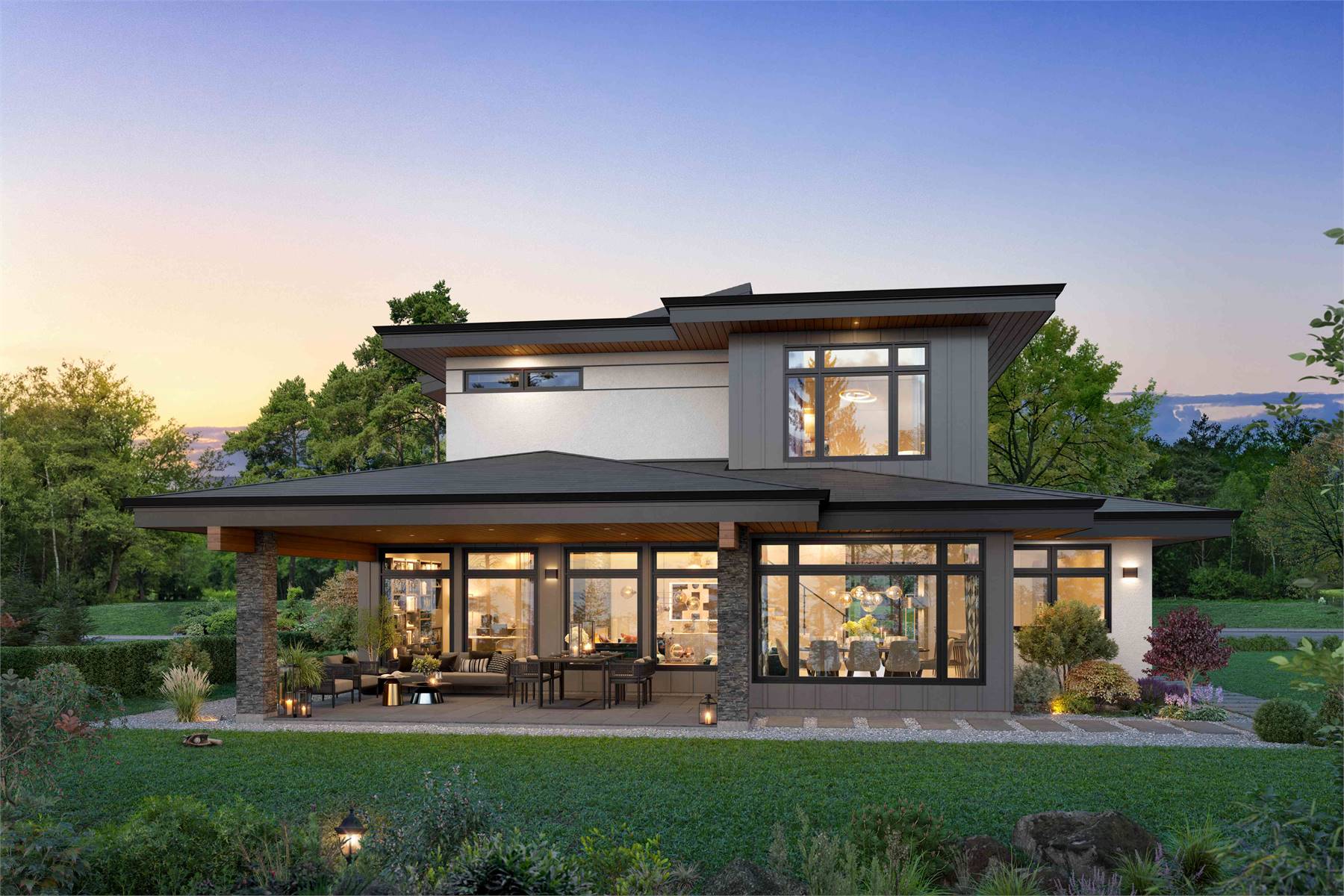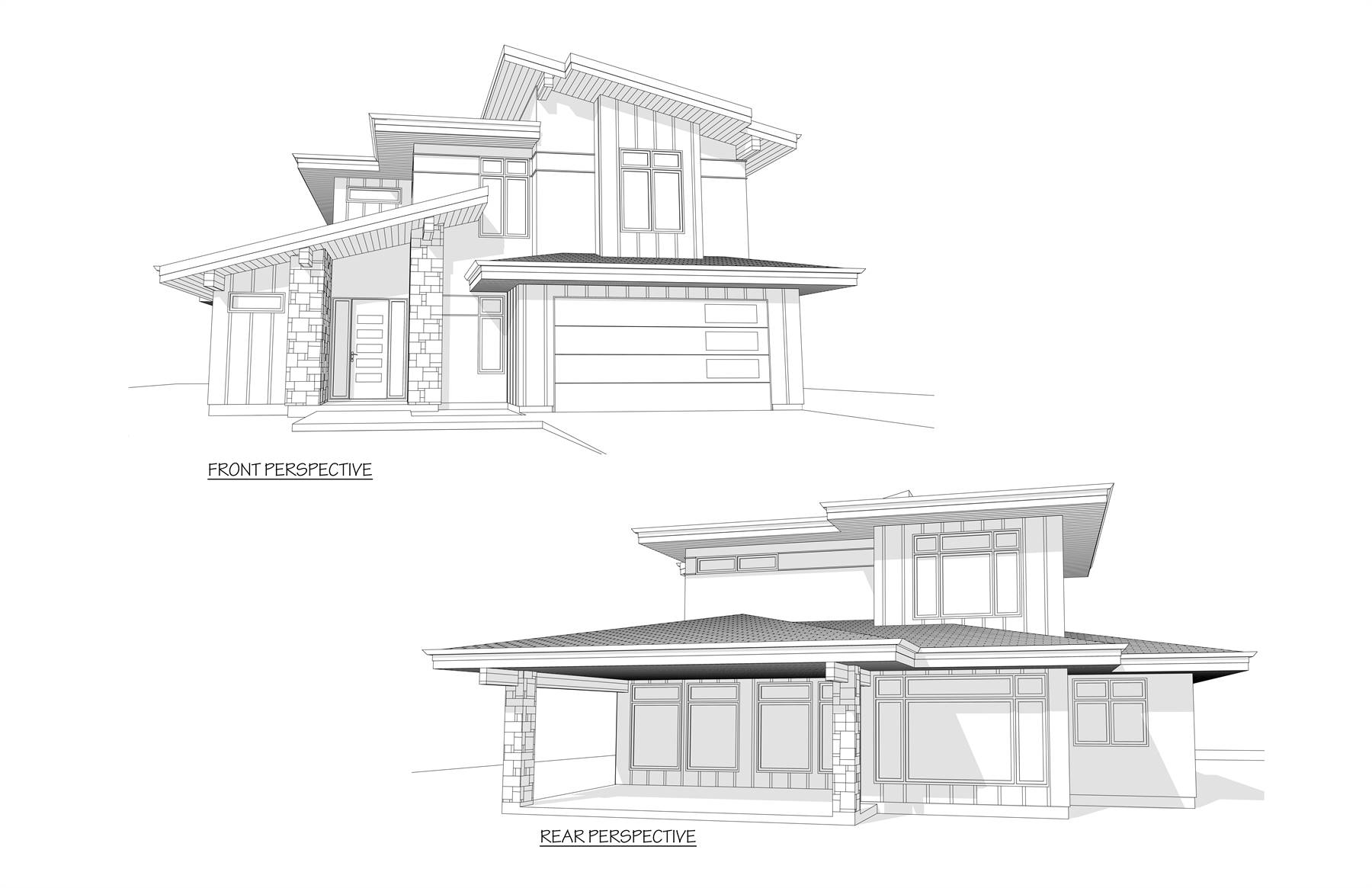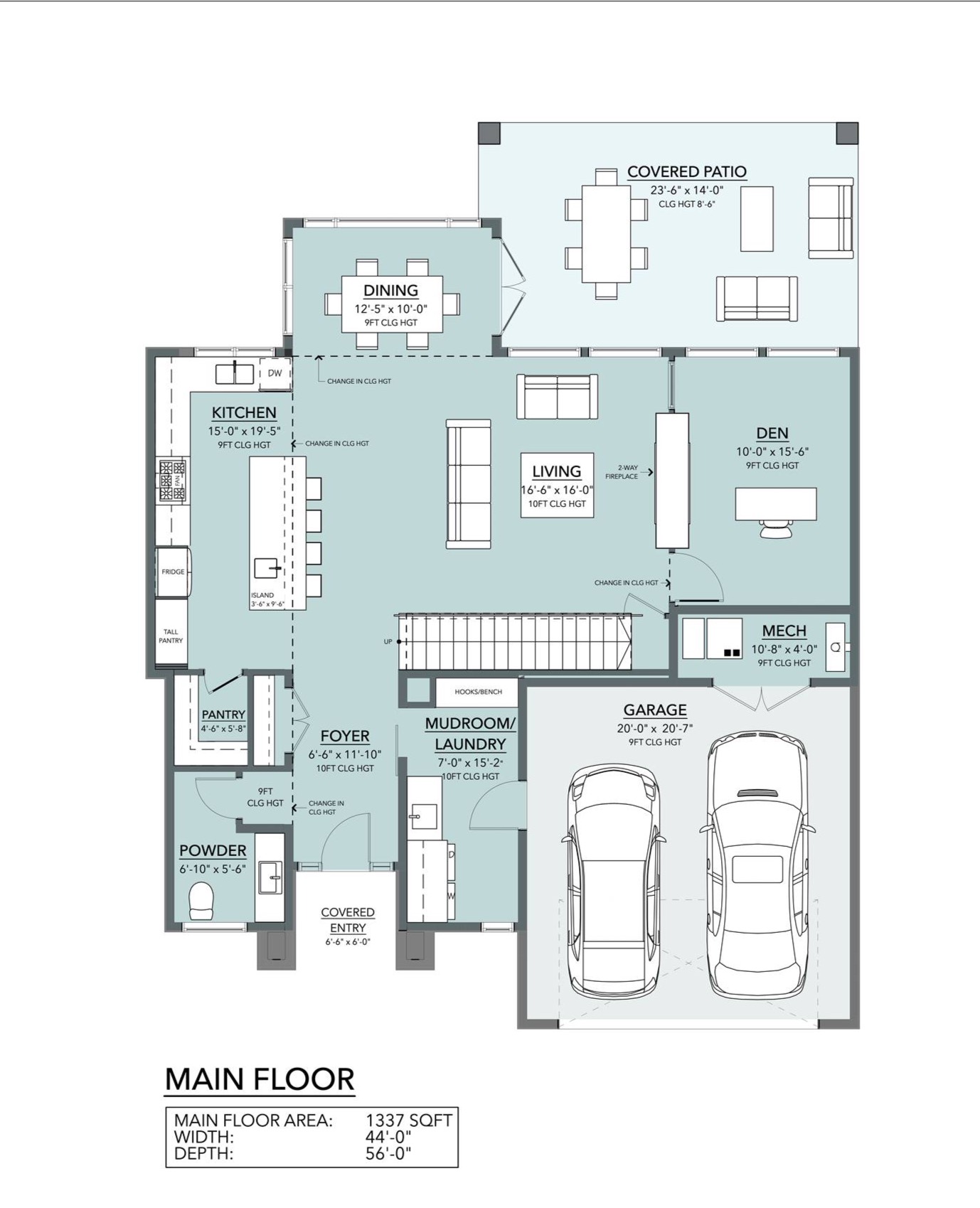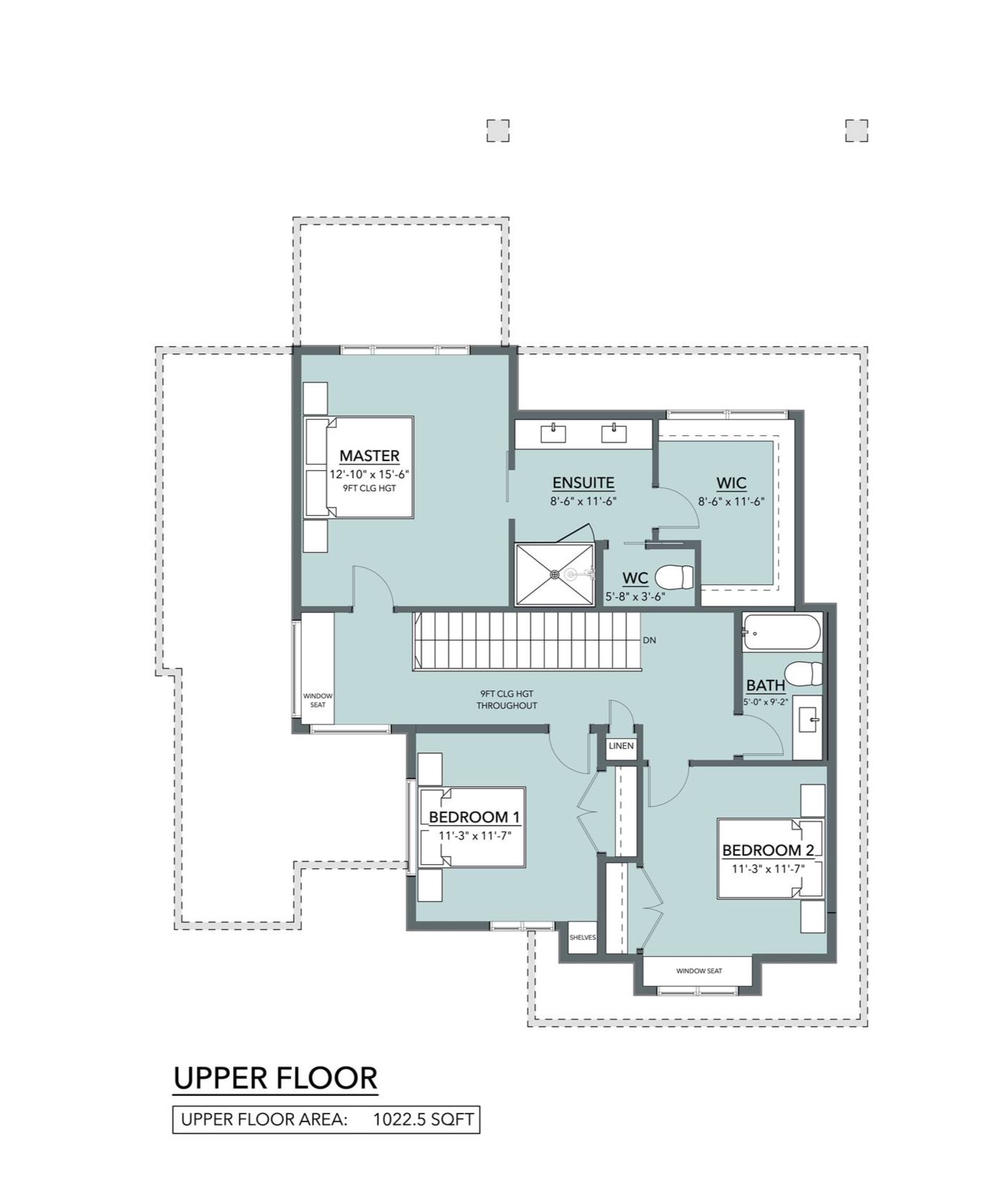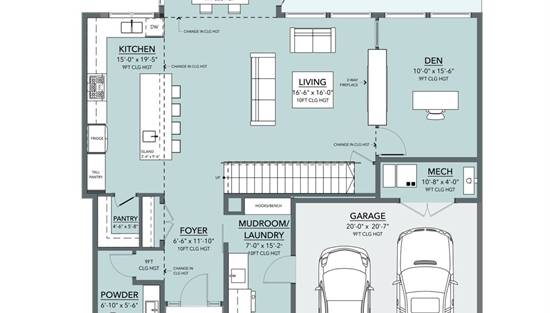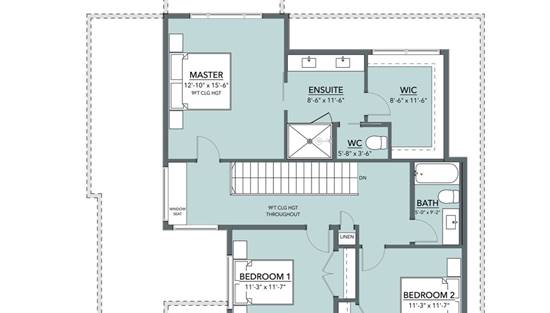- Plan Details
- |
- |
- Print Plan
- |
- Modify Plan
- |
- Reverse Plan
- |
- Cost-to-Build
- |
- View 3D
- |
- Advanced Search
About House Plan 2370:
With such a striking exterior design, you might be surprised that House Plan 2370 actually makes the perfect home for the average family with 2,360 square feet, 3 bedrooms, and 2.5 bathrooms. That's right--dramatic rooflines and large windows aren't just for luxury homes! When you step inside, you'll find a powder room and the laundry/mudroom conveniently placed across the foyer. The island kitchen boasts plenty of cabinetry for storage as well as a walk-in pantry. The dining area has windows on three sides to take in the outdoors. These spaces are open to the living room, which also has a two-sided fireplace that it shares with the den hidden behind the shared wall. The master suite and two other bedrooms that share a hall bath are upstairs. The layout of House Plan 2370 is perfect for growing families!
Plan Details
Key Features
Attached
Covered Front Porch
Covered Rear Porch
Dining Room
Double Vanity Sink
Family Room
Fireplace
Formal LR
Foyer
Front-entry
Great Room
Home Office
Kitchen Island
Laundry 1st Fl
L-Shaped
Primary Bdrm Upstairs
Mud Room
Open Floor Plan
Outdoor Living Space
Pantry
Suited for view lot
Walk-in Closet
Walk-in Pantry
Build Beautiful With Our Trusted Brands
Our Guarantees
- Only the highest quality plans
- Int’l Residential Code Compliant
- Full structural details on all plans
- Best plan price guarantee
- Free modification Estimates
- Builder-ready construction drawings
- Expert advice from leading designers
- PDFs NOW!™ plans in minutes
- 100% satisfaction guarantee
- Free Home Building Organizer
.png)
.png)
