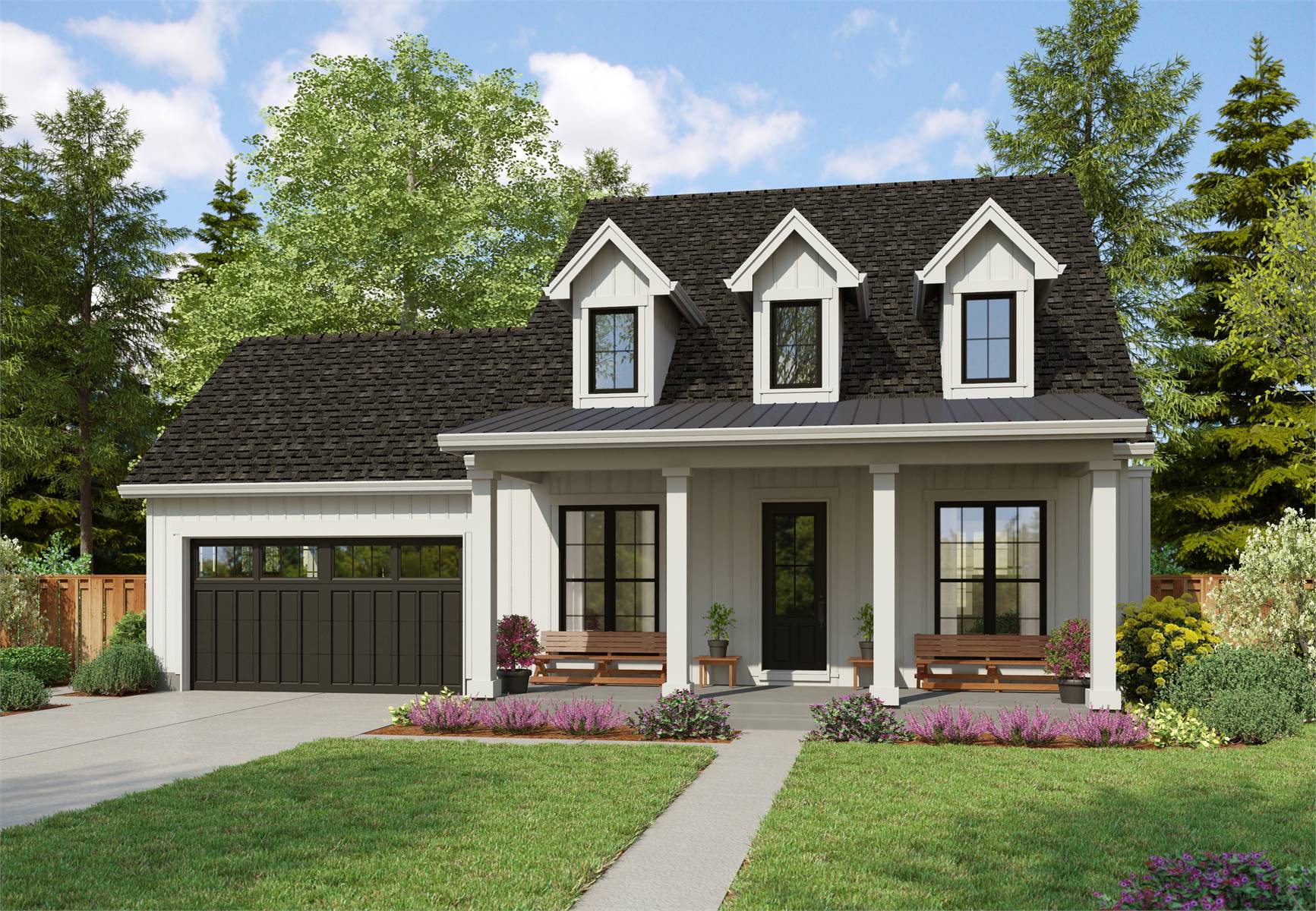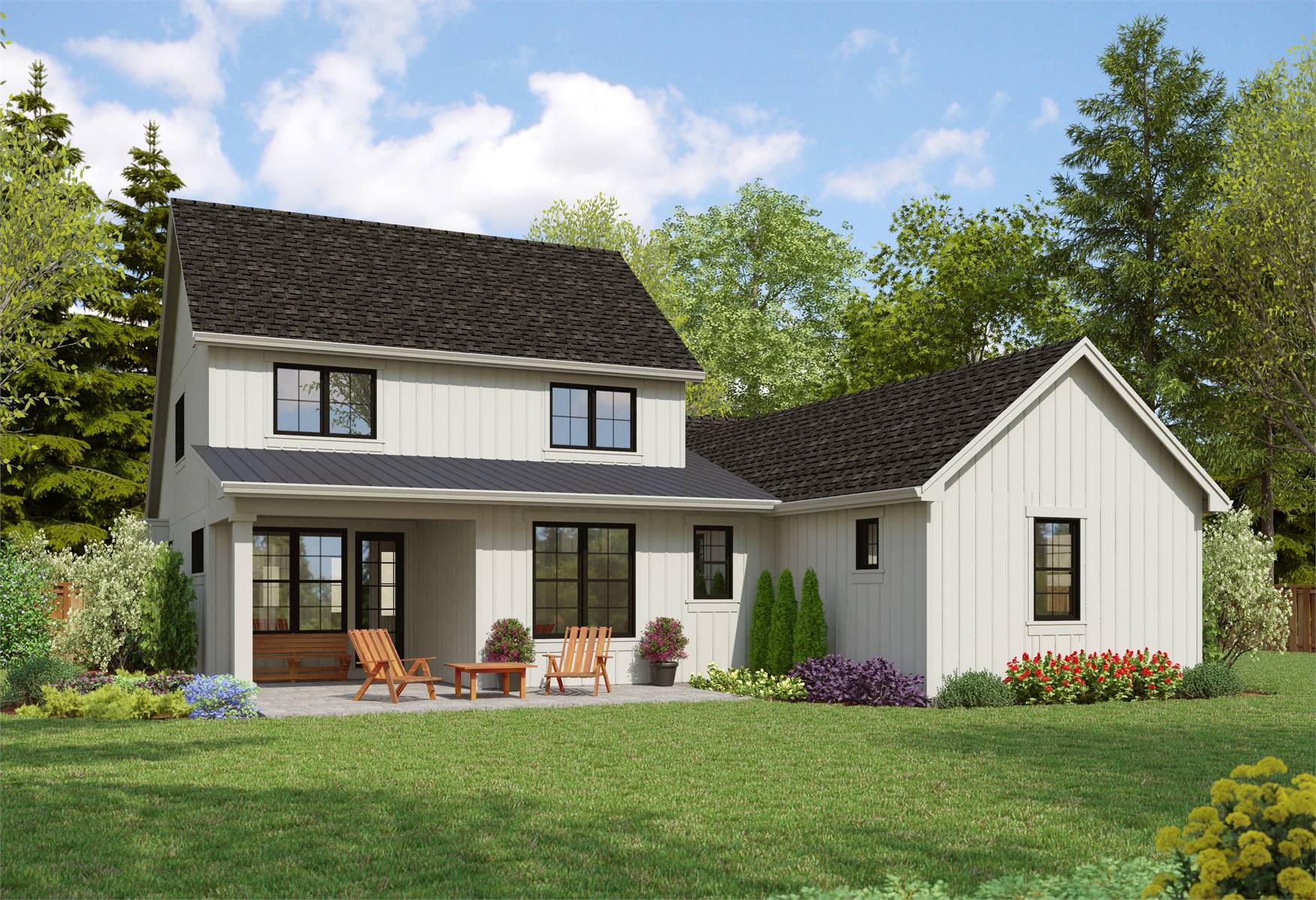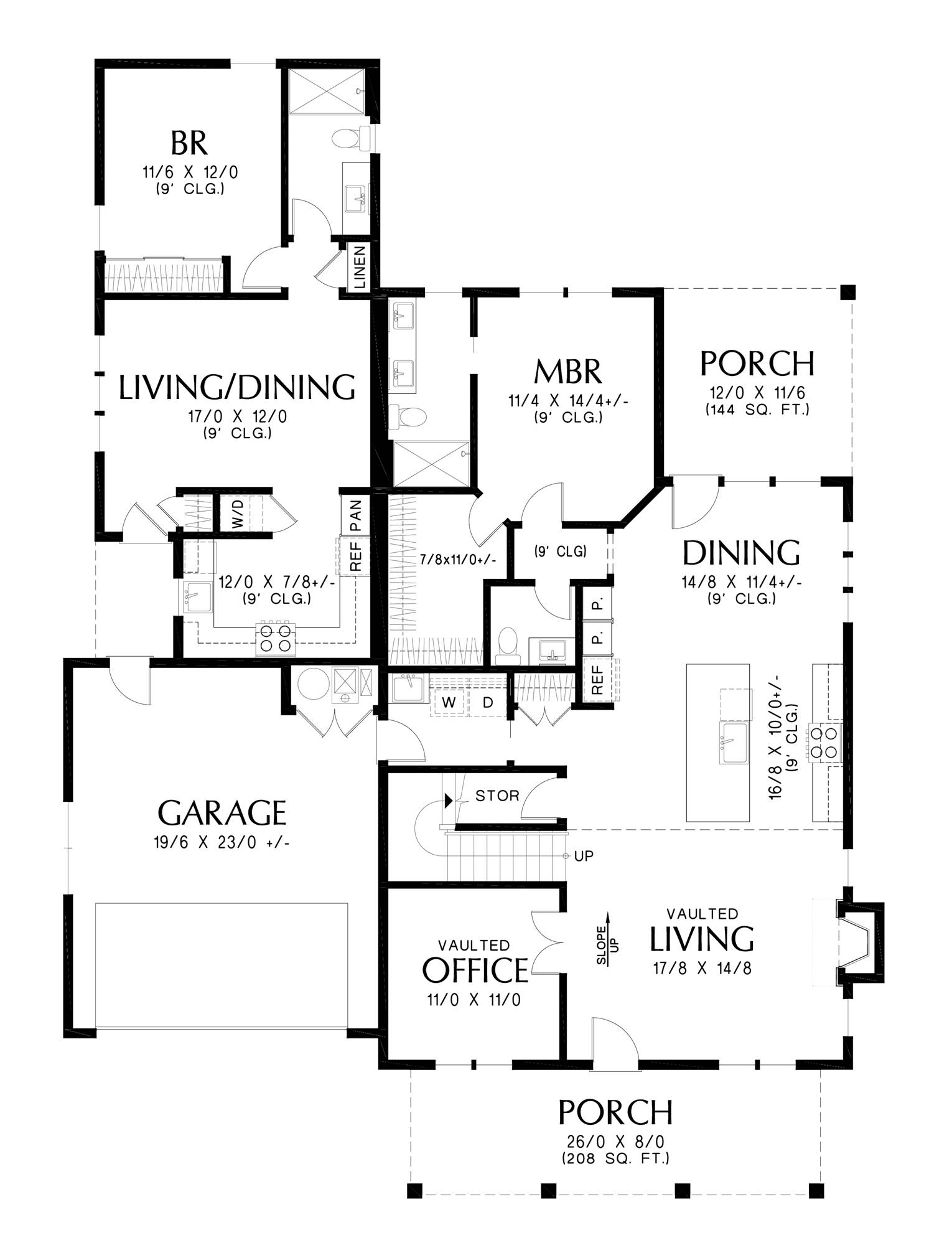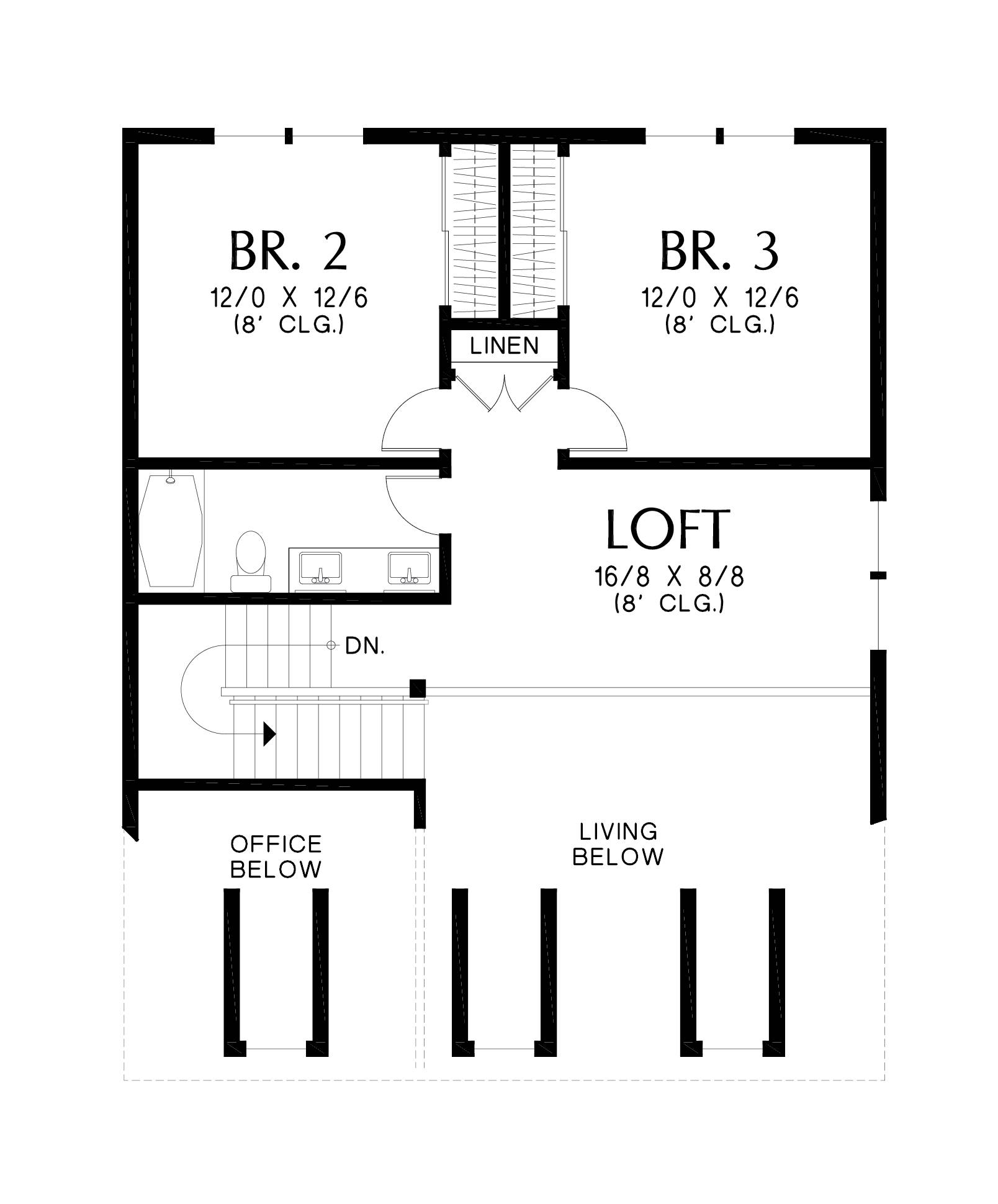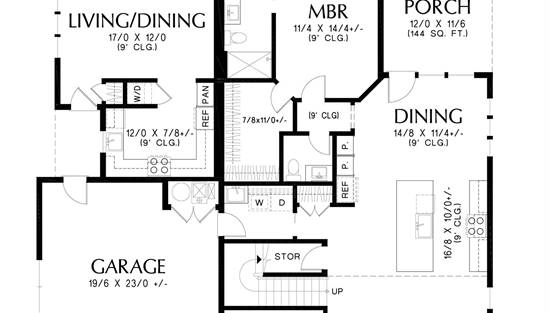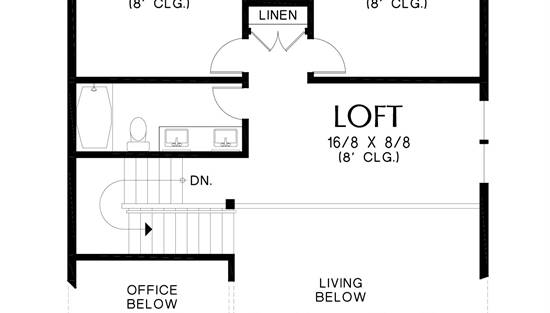- Plan Details
- |
- |
- Print Plan
- |
- Modify Plan
- |
- Reverse Plan
- |
- Cost-to-Build
- |
- View 3D
- |
- Advanced Search
About House Plan 2375:
This two-story cottage-style features 2,003 square feet with 4 bedrooms, 3 1/2 baths, and a 2-car garage. This home also includes a special feature—an inviting 650-square-foot ground-floor in-law apartment. This private space boasts a separate entrance, a cozy living/dining room, a well-equipped kitchen, and a comfortable bedroom with its own en-suite bath. The exterior exudes charm with its grand columned and covered front porch, complemented by delightful dormers above. The back patio sets the stage for unforgettable family gatherings and relaxed outdoor enjoyment. Inside, the open-concept floor plan welcomes you with a vaulted living room that seamlessly transitions into the kitchen, which showcases a spacious island, perfect for additional seating and ample prep space. The dining room provides an inviting area for hosting family dinners and creating cherished memories. On the main floor, you'll find the master bedroom suite, offering convenience and privacy. This tranquil retreat features a private bathroom with a double sink vanity and a generous walk-in closet. Additionally, a vaulted office space provides flexibility and can easily serve as a guest room when needed. Upstairs, the home reveals spacious secondary bedrooms that grant privacy to the kids, while a sizable loft area becomes a favored hangout spot for teenagers or a versatile space for relaxation and entertainment.
Plan Details
Key Features
Attached
Covered Front Porch
Covered Rear Porch
Dining Room
Double Vanity Sink
Fireplace
Formal LR
Front-entry
Guest Suite
Home Office
Kitchen Island
Laundry 1st Fl
Primary Bdrm Main Floor
Nook / Breakfast Area
Open Floor Plan
Pantry
Vaulted Great Room/Living
Walk-in Closet
Build Beautiful With Our Trusted Brands
Our Guarantees
- Only the highest quality plans
- Int’l Residential Code Compliant
- Full structural details on all plans
- Best plan price guarantee
- Free modification Estimates
- Builder-ready construction drawings
- Expert advice from leading designers
- PDFs NOW!™ plans in minutes
- 100% satisfaction guarantee
- Free Home Building Organizer
.png)
.png)
