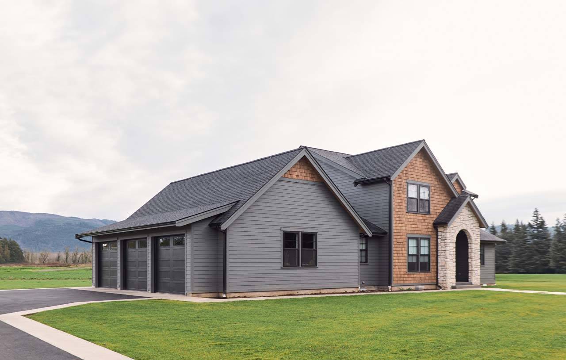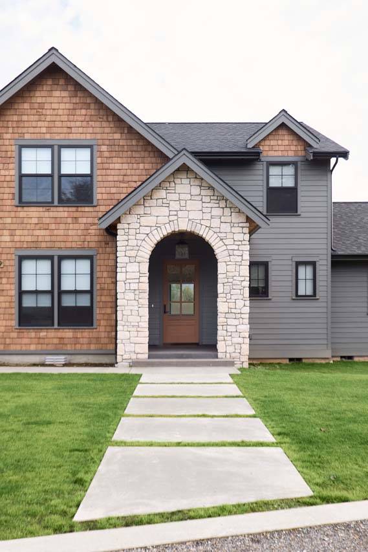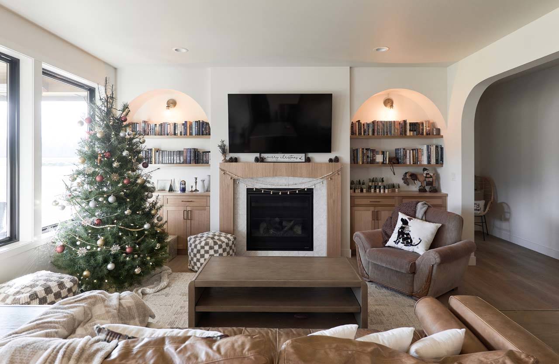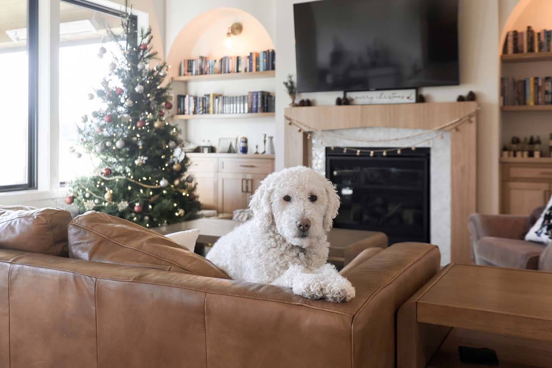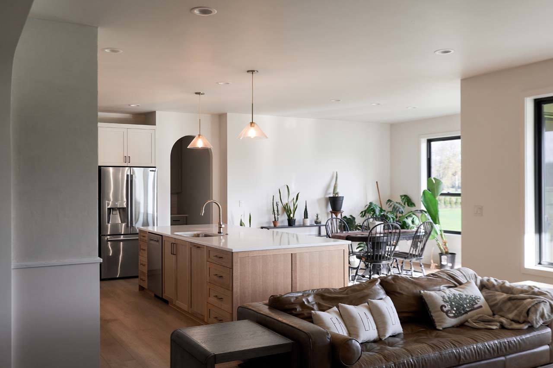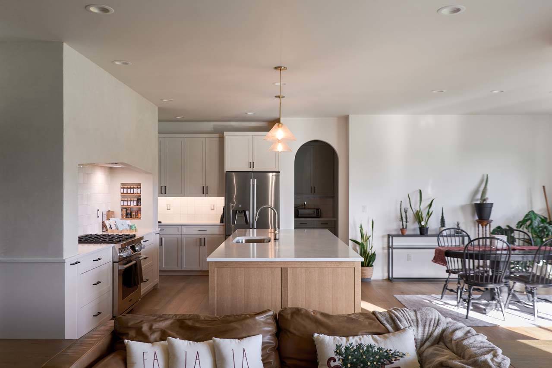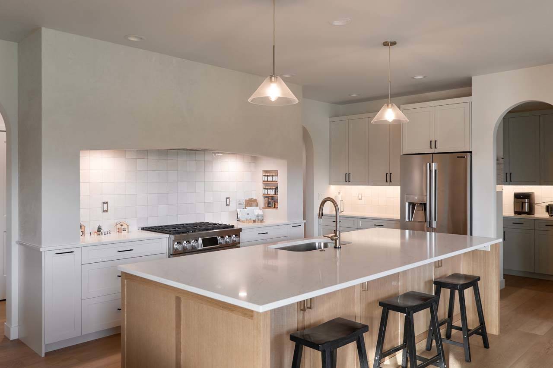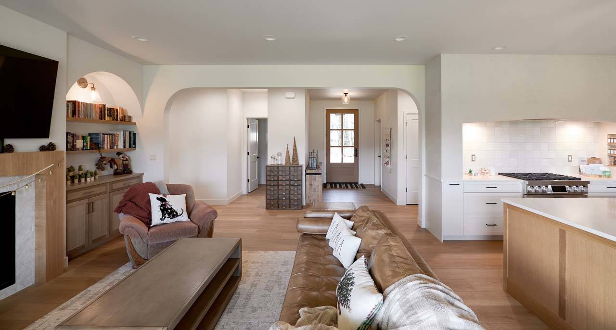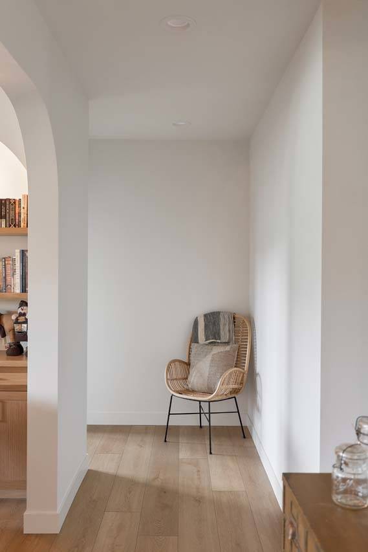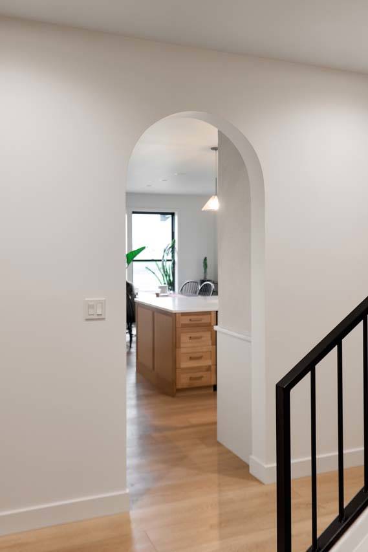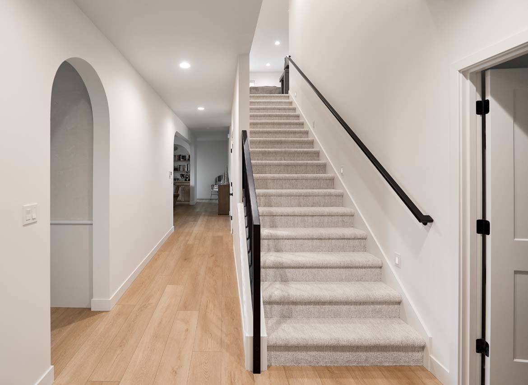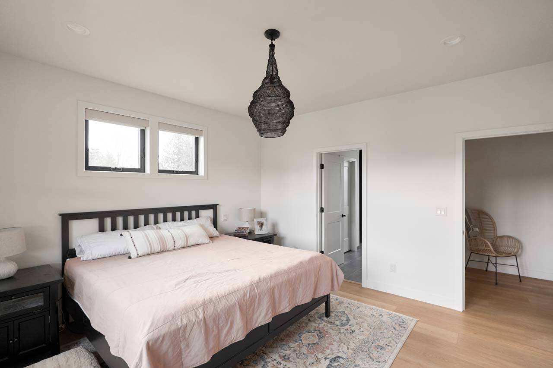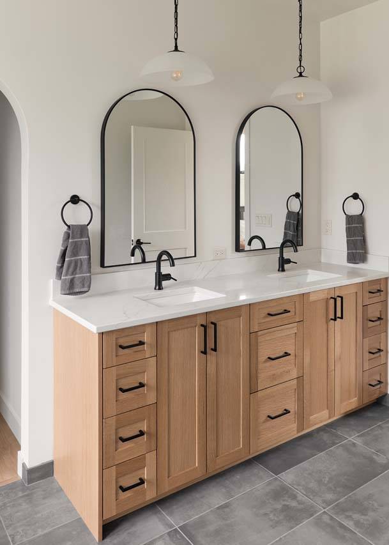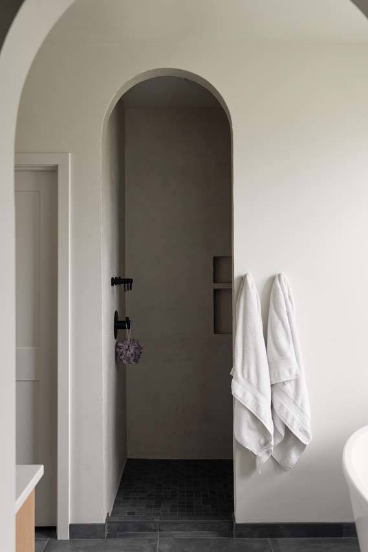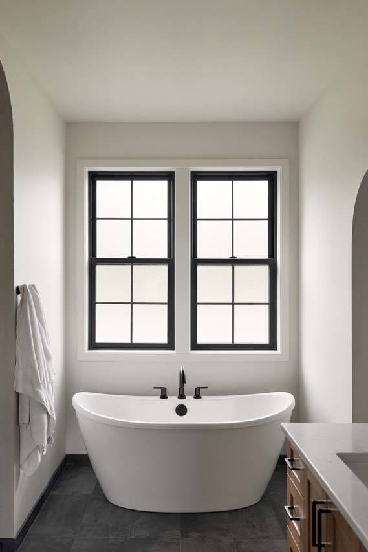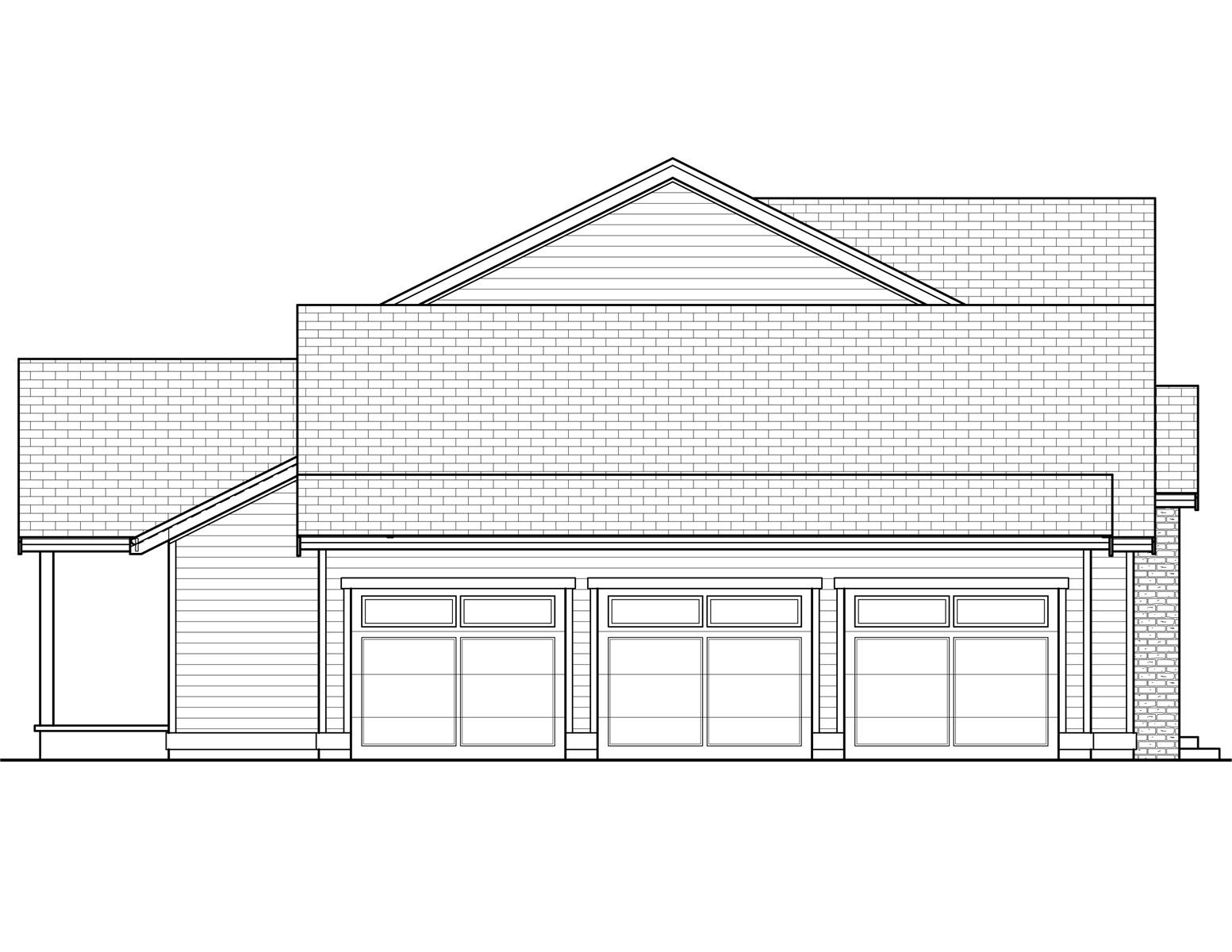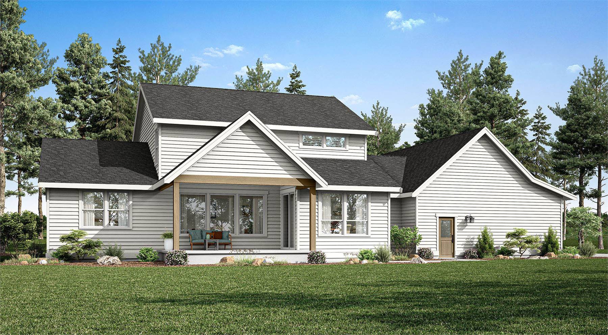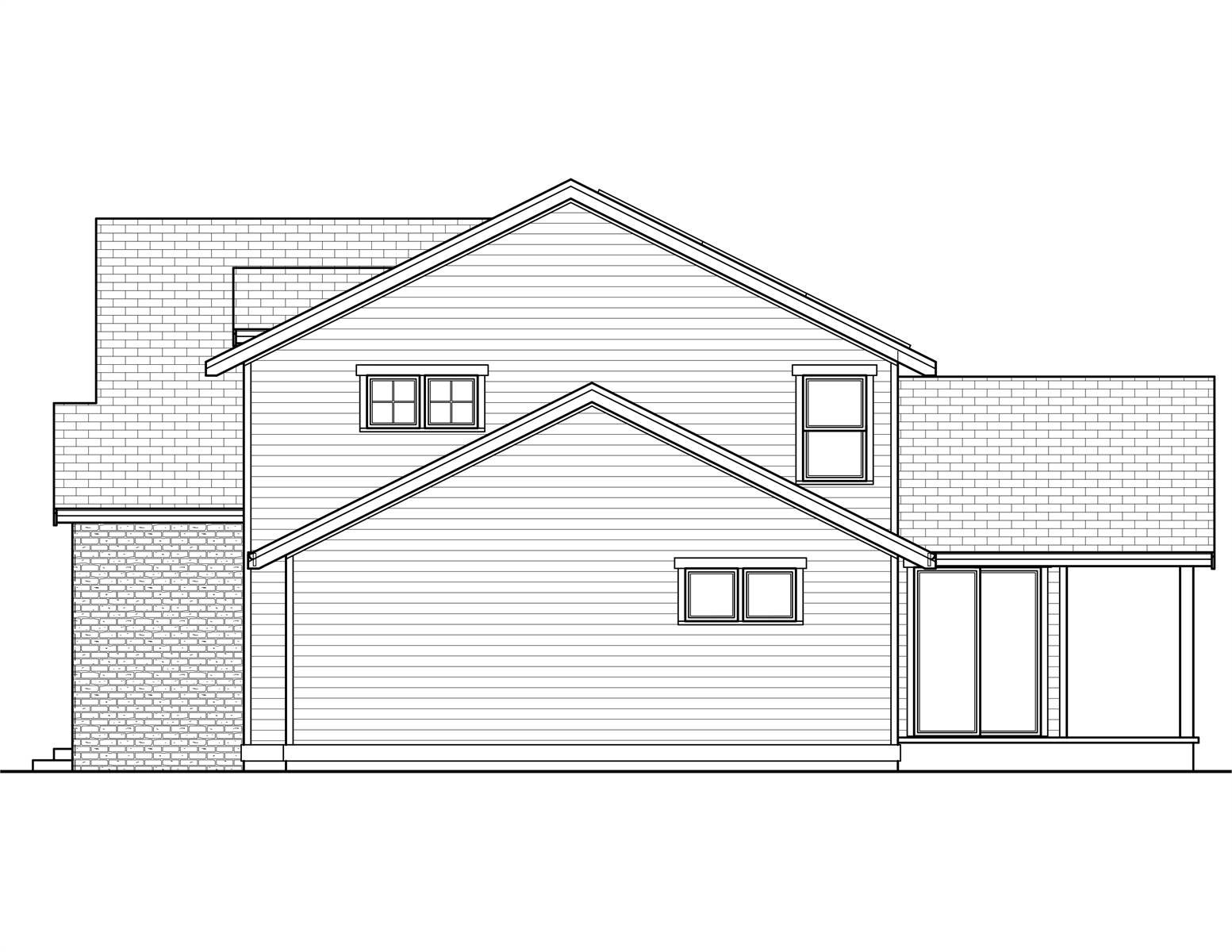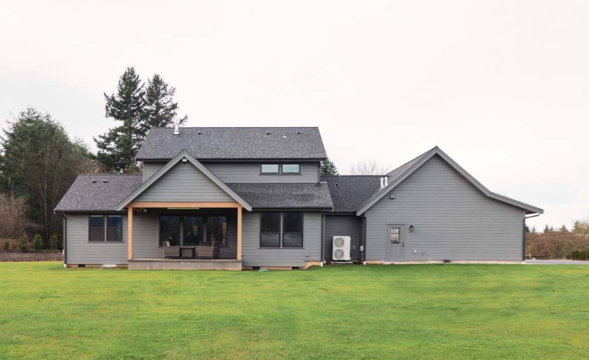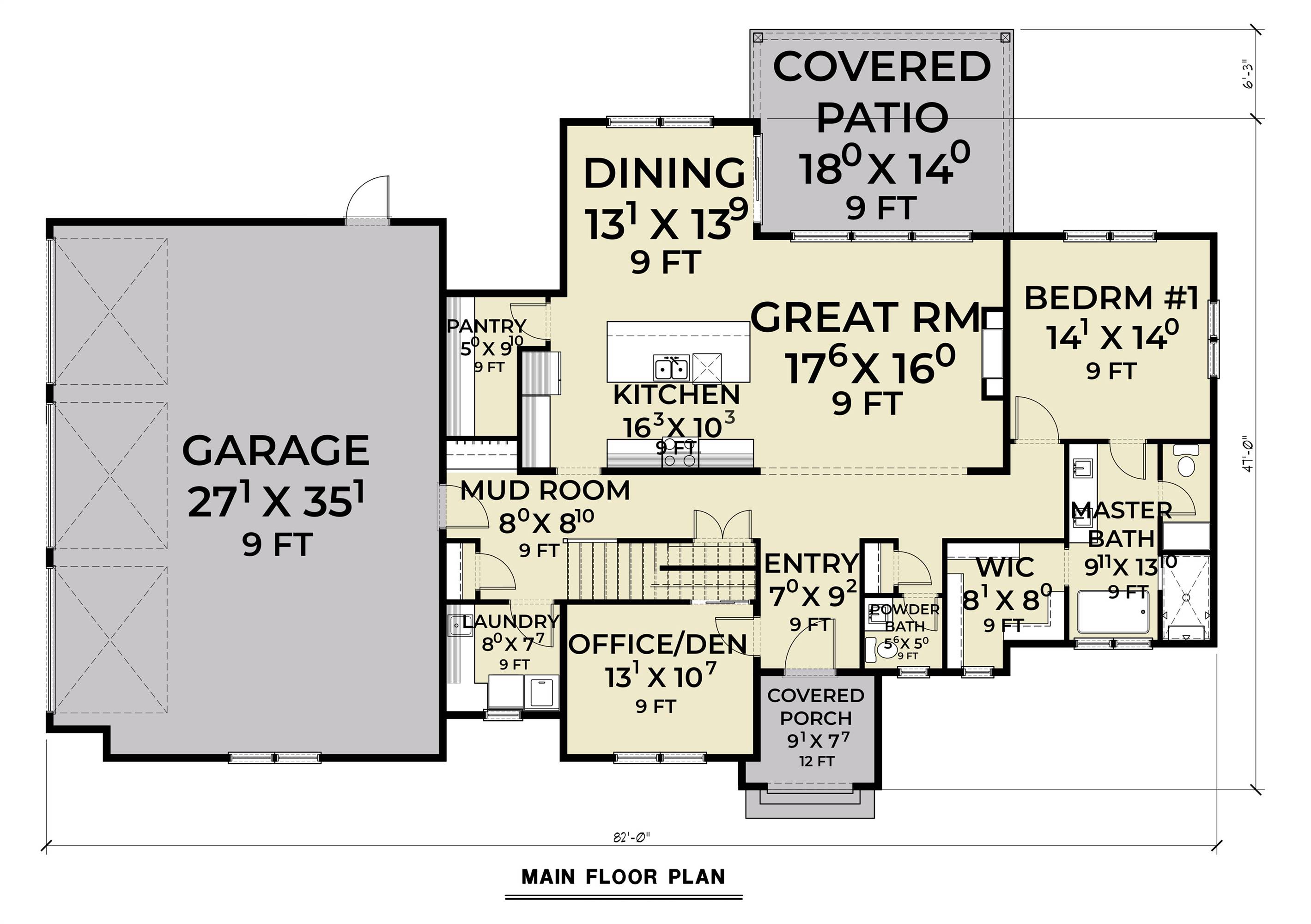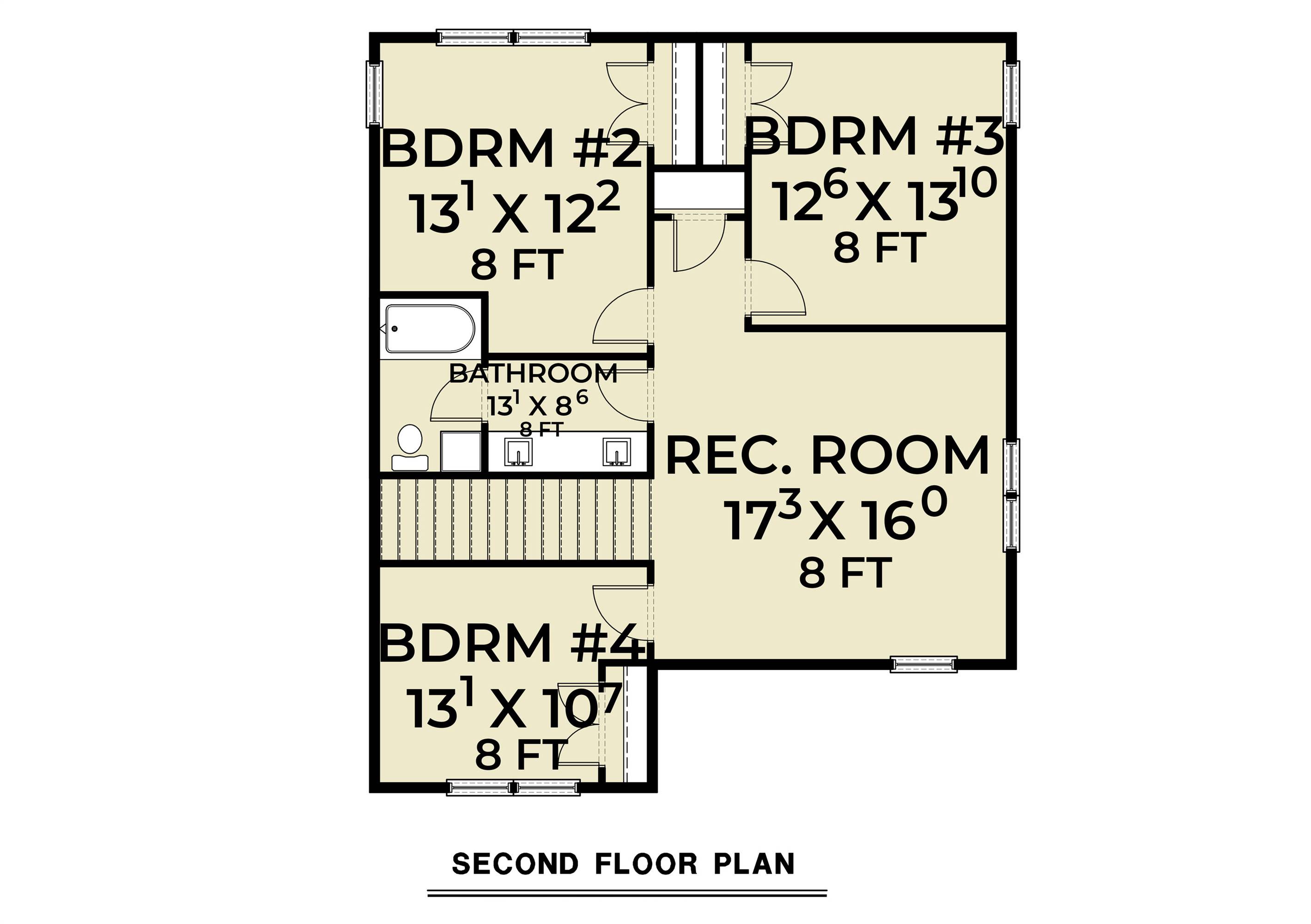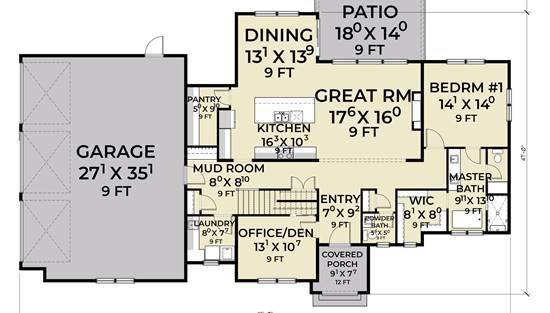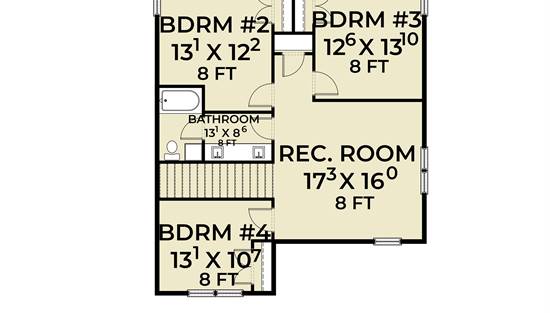- Plan Details
- |
- |
- Print Plan
- |
- Modify Plan
- |
- Reverse Plan
- |
- Cost-to-Build
- |
- View 3D
- |
- Advanced Search
About House Plan 2380:
House Plan 2380 makes a wonderful home for a growing family with 2,853 square feet, four split bedrooms, and two-and-a-half bathrooms across two stories. When you step inside, there's a den off the foyer while the open-concept floor plan fills out the back, complete with an island kitchen with a walk-in pantry. The primary bedroom suite is tucked away behind the great room and offers a five-piece bath and a walk-in closet. The laundry room and the mudroom coming in from the three-car garage are on the opposite side of the house. Upstairs, a rec room and three more bedrooms that share a four-piece hall bath round out this super practical design for the modern family!
Plan Details
Key Features
Attached
Butler's Pantry
Covered Front Porch
Covered Rear Porch
Dining Room
Double Vanity Sink
Fireplace
Foyer
Front Porch
Great Room
Home Office
Kitchen Island
Laundry 1st Fl
L-Shaped
Primary Bdrm Main Floor
Mud Room
Nook / Breakfast Area
Open Floor Plan
Oversized
Pantry
Peninsula / Eating Bar
Rear Porch
Rec Room
Separate Tub and Shower
Side-entry
Split Bedrooms
Suited for view lot
Walk-in Closet
Walk-in Pantry
Build Beautiful With Our Trusted Brands
Our Guarantees
- Only the highest quality plans
- Int’l Residential Code Compliant
- Full structural details on all plans
- Best plan price guarantee
- Free modification Estimates
- Builder-ready construction drawings
- Expert advice from leading designers
- PDFs NOW!™ plans in minutes
- 100% satisfaction guarantee
- Free Home Building Organizer
.png)
.png)

