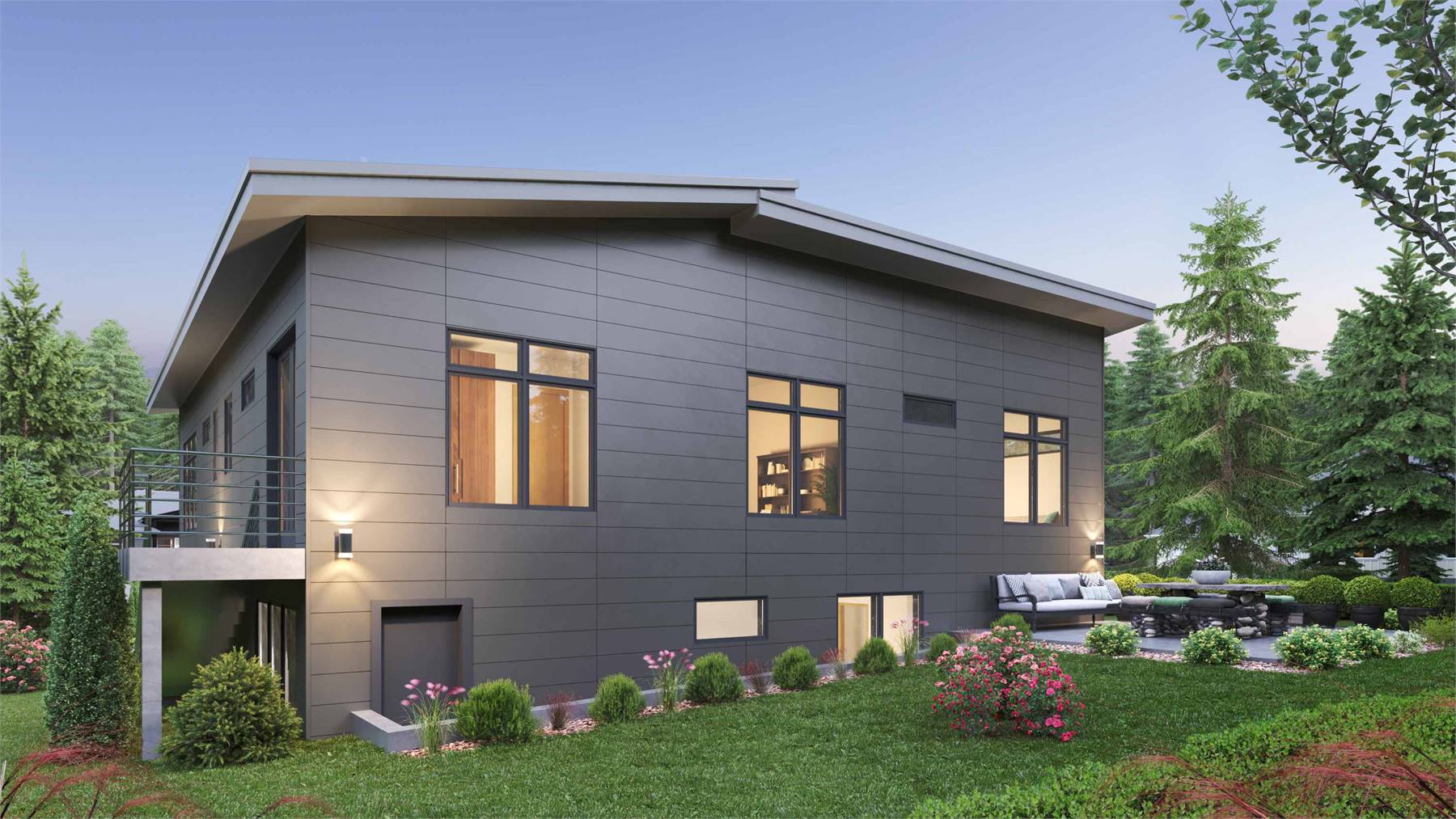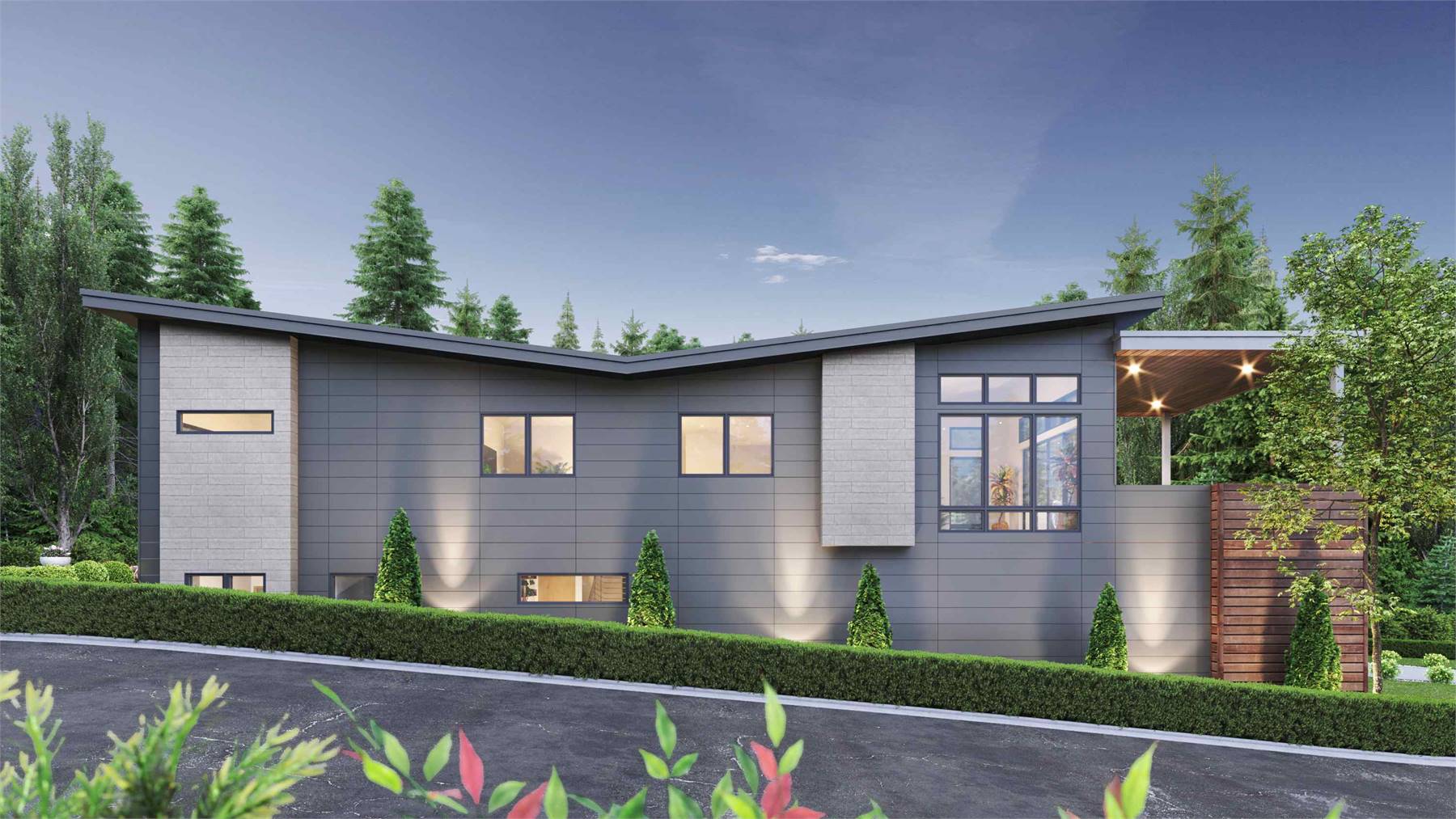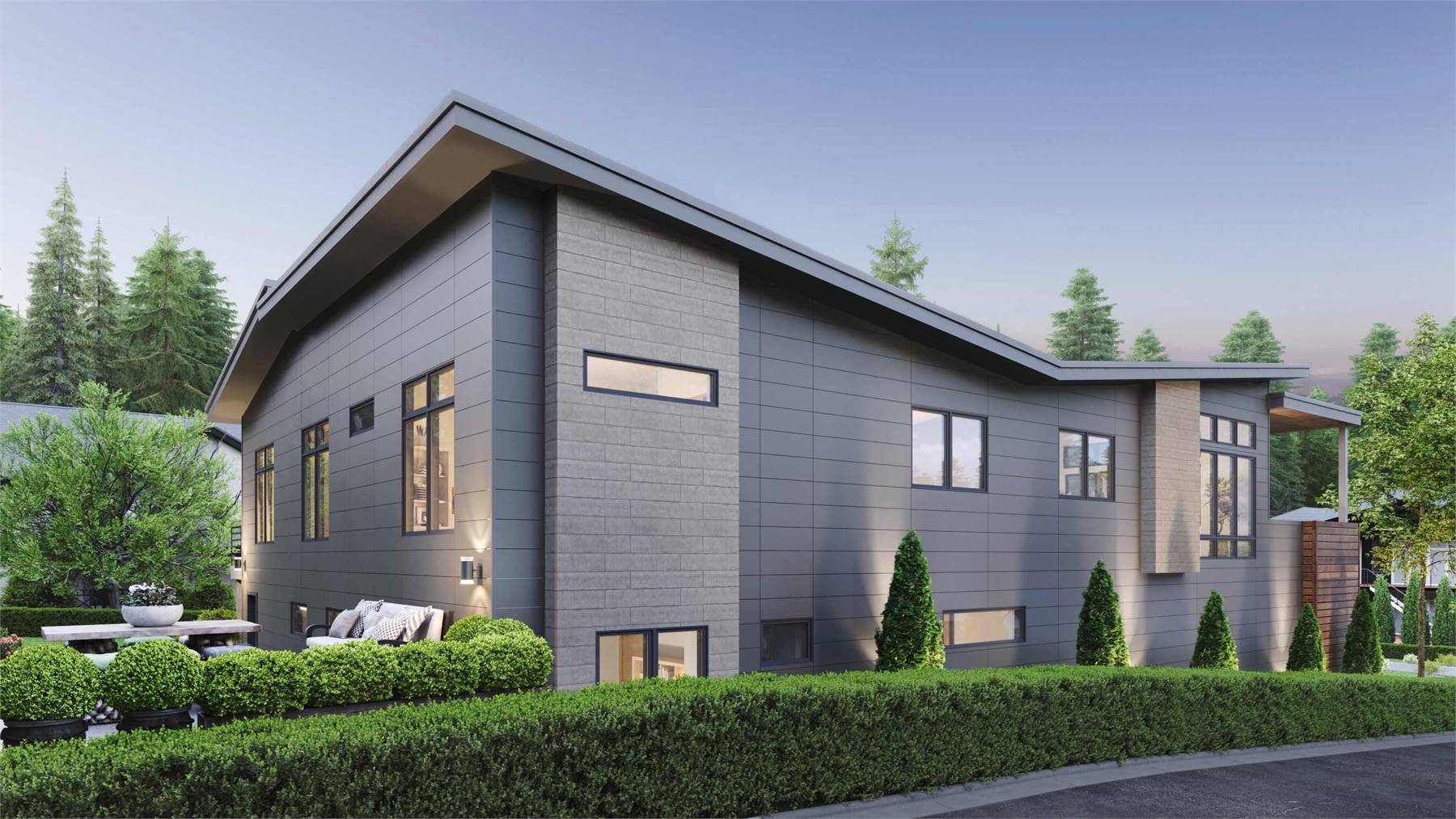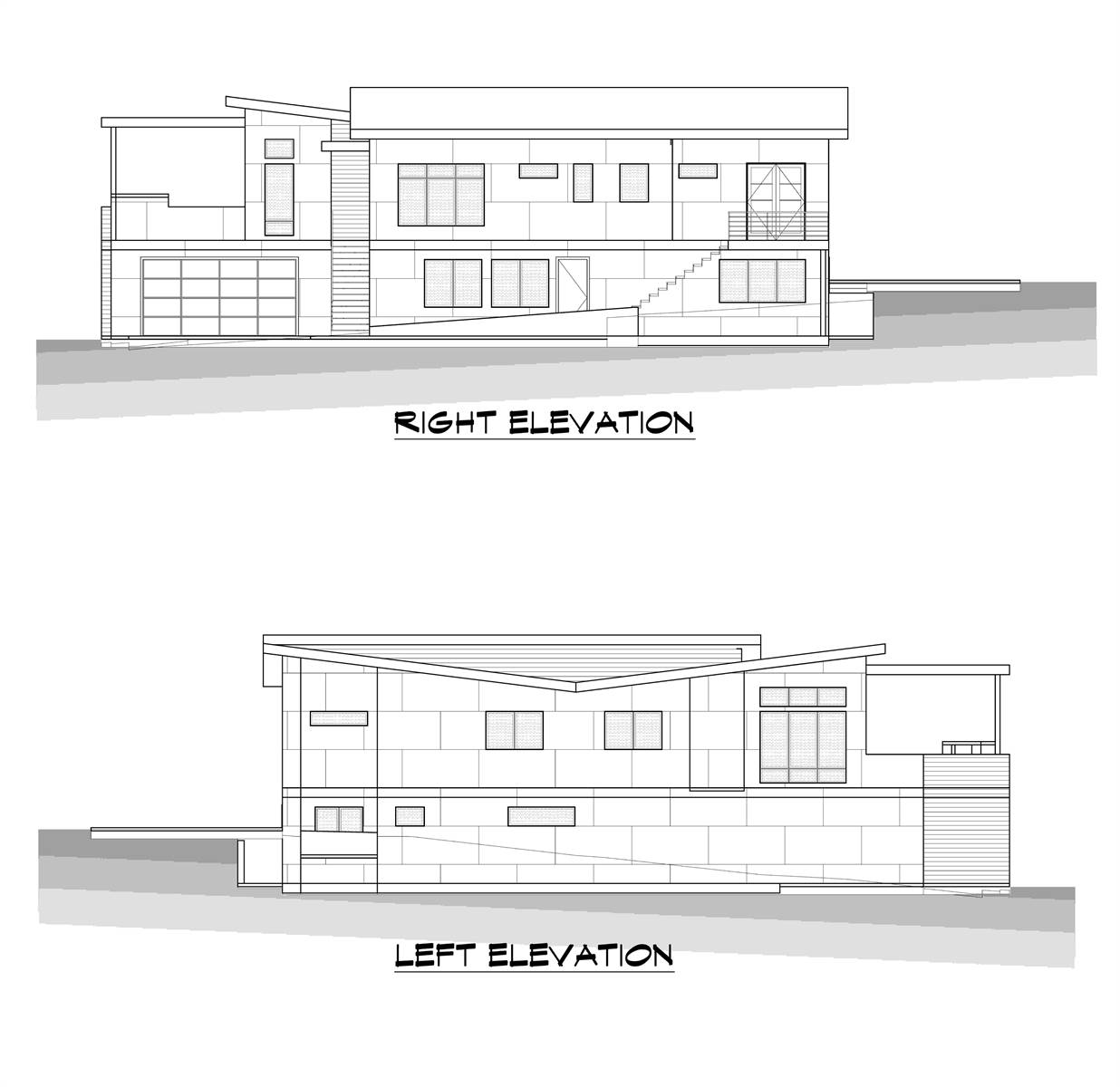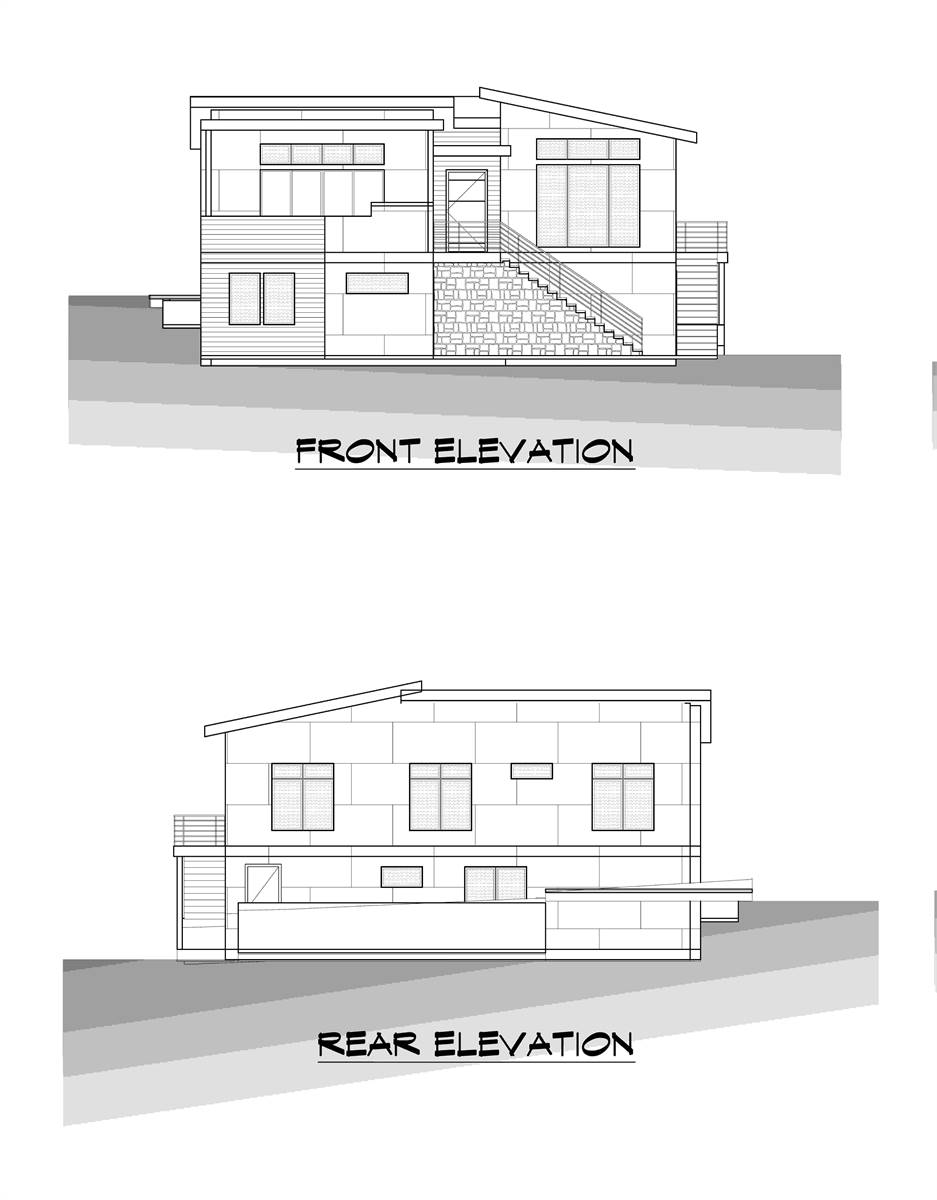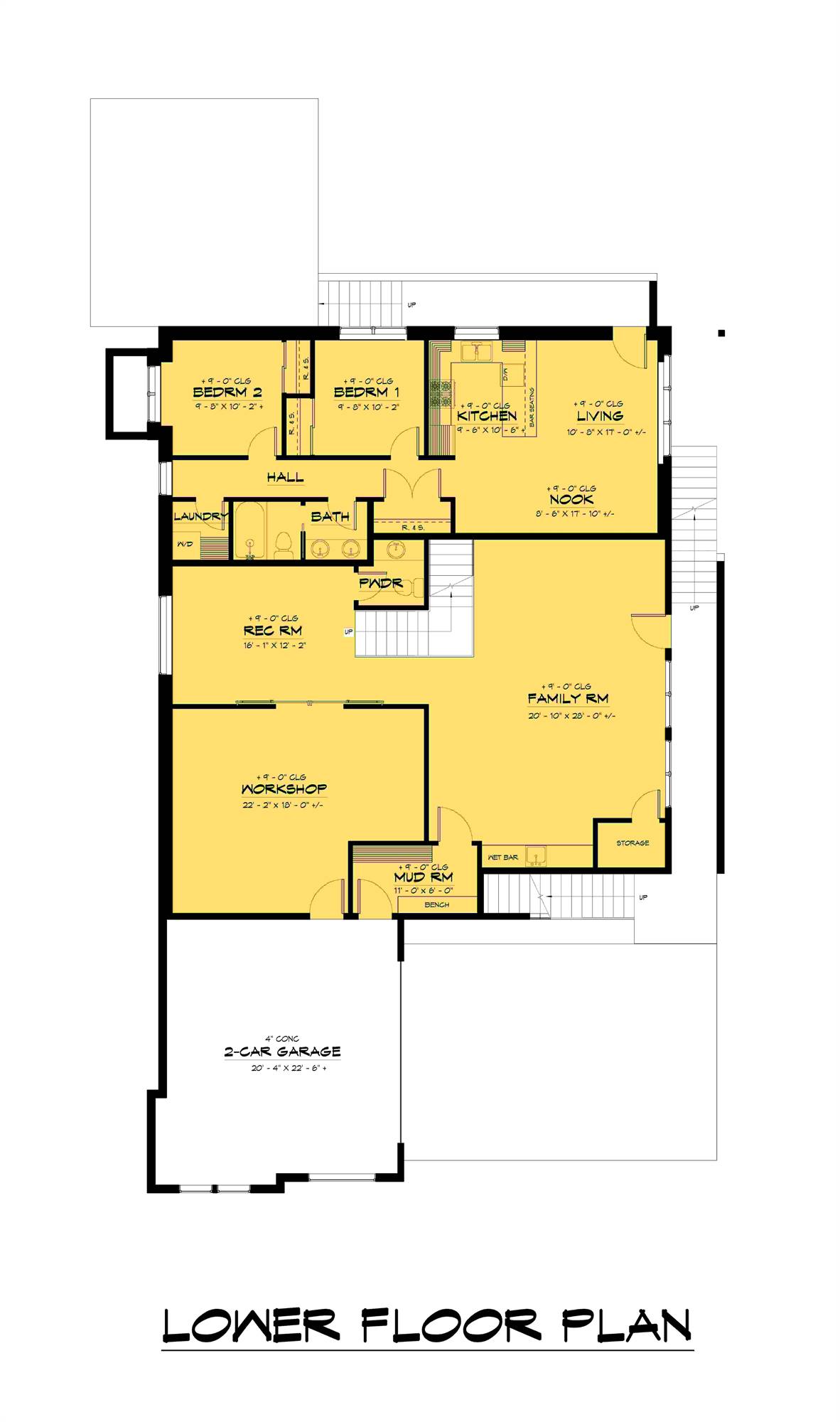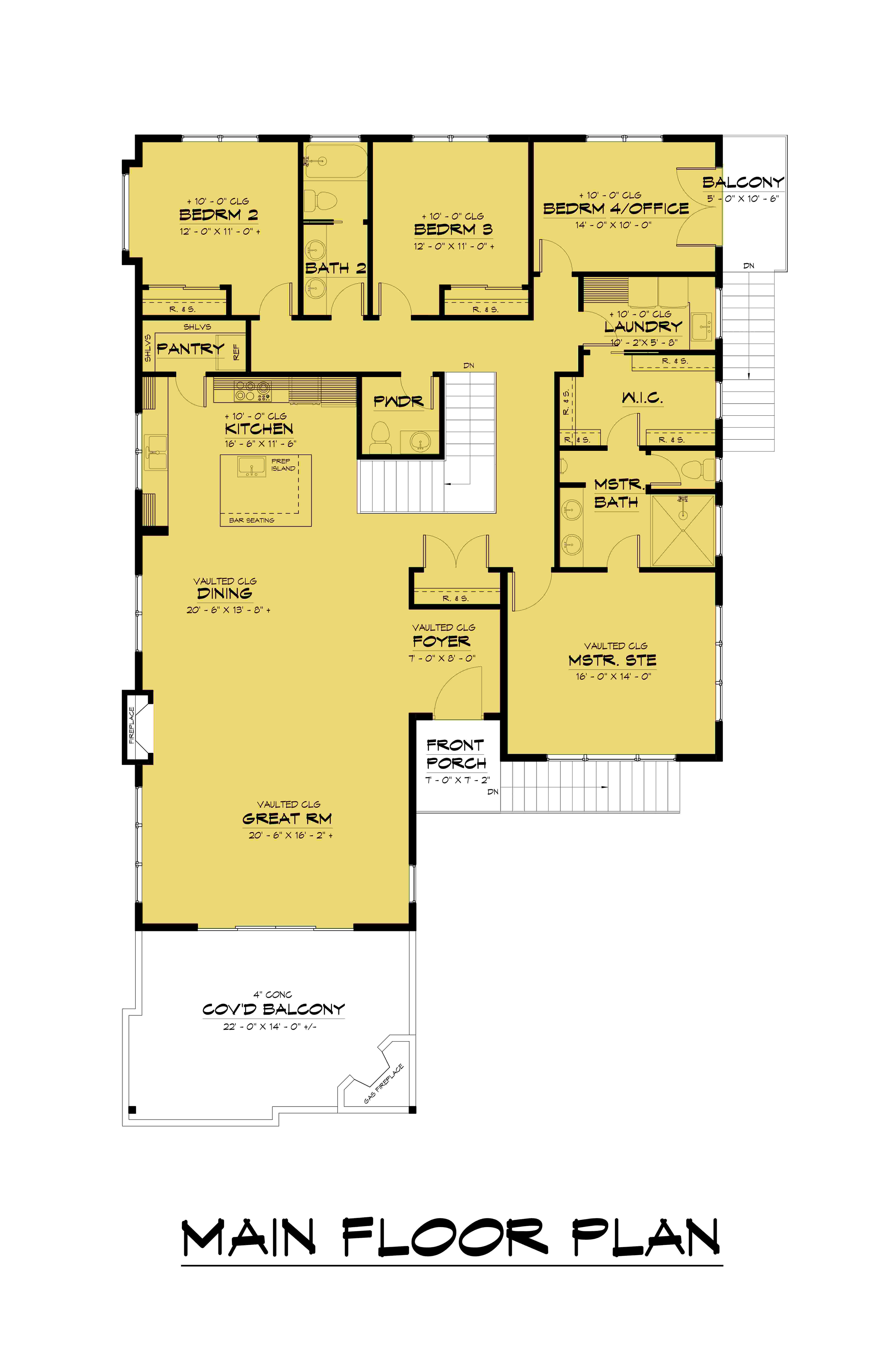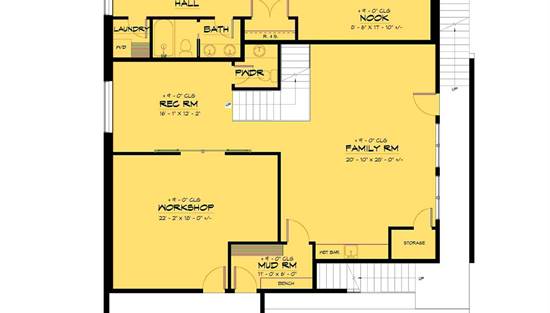- Plan Details
- |
- |
- Print Plan
- |
- Modify Plan
- |
- Reverse Plan
- |
- Cost-to-Build
- |
- View 3D
- |
- Advanced Search
About House Plan 2381:
House Plan 2381 is a uniquely designed contemporary home ready to impress with its tight footprint, inverted layout, and in-law apartment! You'll find that apartment on the ground floor, complete with open living space, two bedrooms, a shared hall bath, and laundry. The main house also has space on the ground floor with a large rec room and workshop that also connects to the garage. Upstairs, you'll find open-concept living that adjoins the covered balcony over the garage and four bedrooms. The master suite impresses with a five-piece bath and a walk-in closet that leads into the laundry room. The three other bedrooms share a divided hall bath, and there's also a powder room nearby. One of the bedrooms has exterior access with a staircase, so if you want an office, look no further! House Plan 2381 is a stunning luxury design with so much potential!
Plan Details
Key Features
Attached
Covered Front Porch
Deck
Double Vanity Sink
Family Room
Fireplace
Foyer
Great Room
In-law Suite
Inverted Living
Kitchen Island
Laundry 2nd Fl
L-Shaped
Primary Bdrm Upstairs
Mud Room
Open Floor Plan
Outdoor Living Space
Rec Room
Side-entry
Split Bedrooms
Suited for sloping lot
Vaulted Foyer
Vaulted Great Room/Living
Vaulted Primary
Walk-in Closet
Walk-in Pantry
Workshop
Build Beautiful With Our Trusted Brands
Our Guarantees
- Only the highest quality plans
- Int’l Residential Code Compliant
- Full structural details on all plans
- Best plan price guarantee
- Free modification Estimates
- Builder-ready construction drawings
- Expert advice from leading designers
- PDFs NOW!™ plans in minutes
- 100% satisfaction guarantee
- Free Home Building Organizer
.png)
.png)
.jpg)
