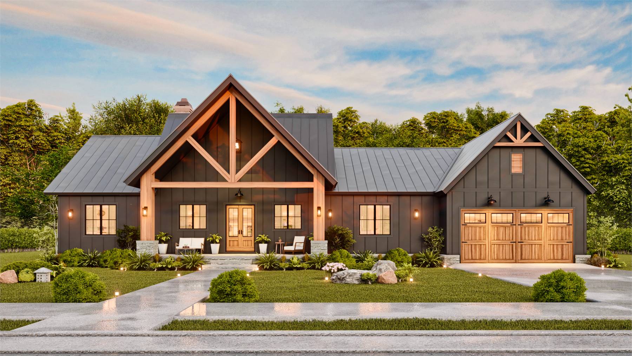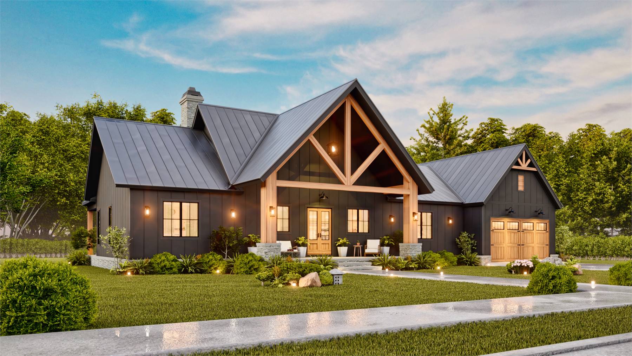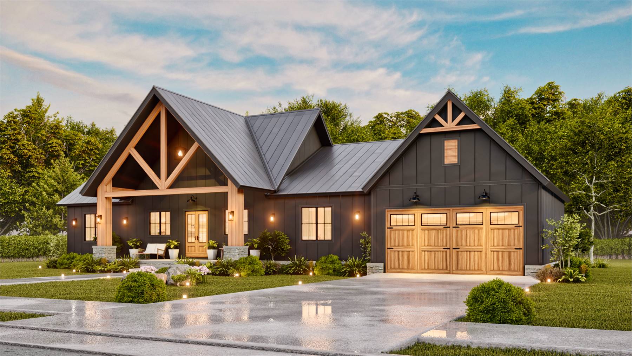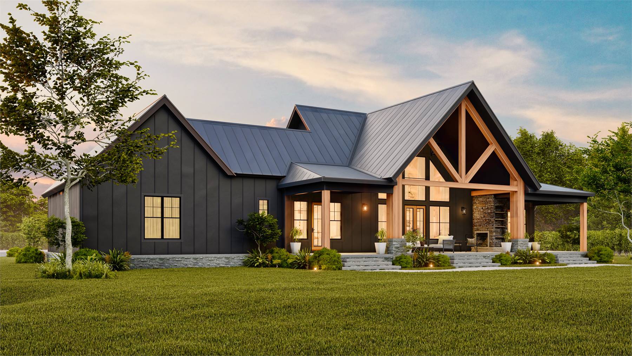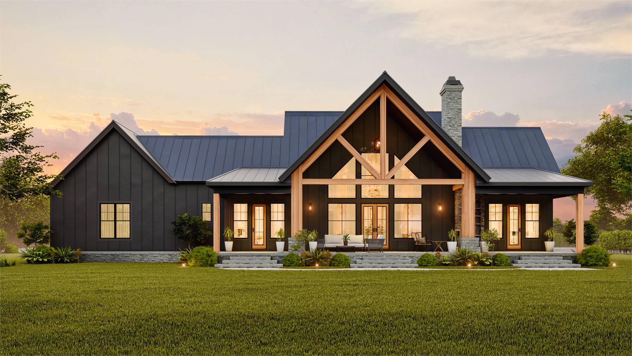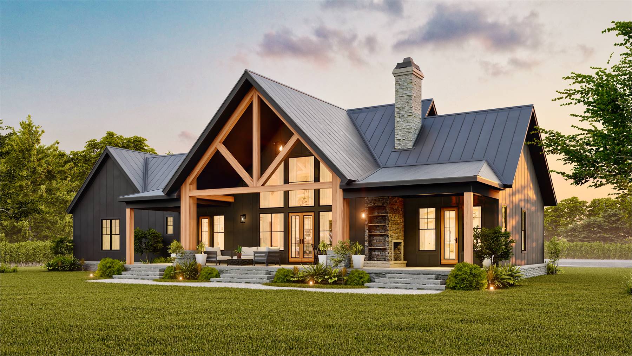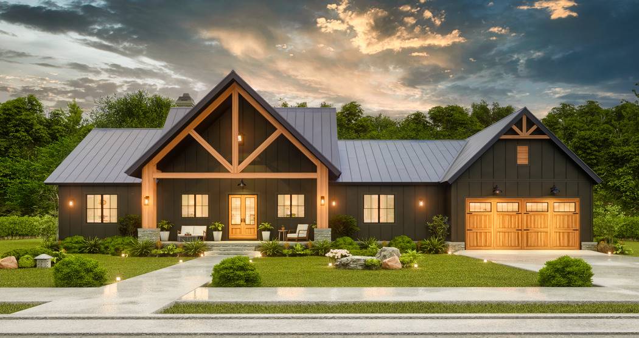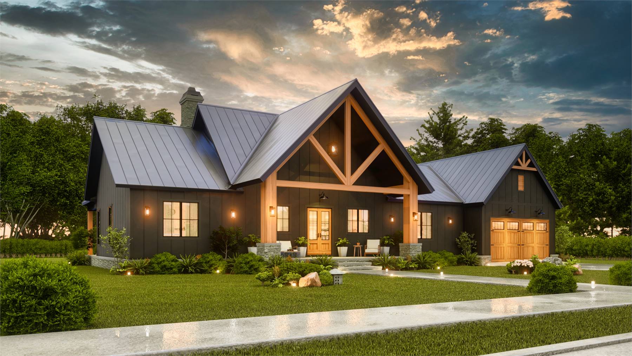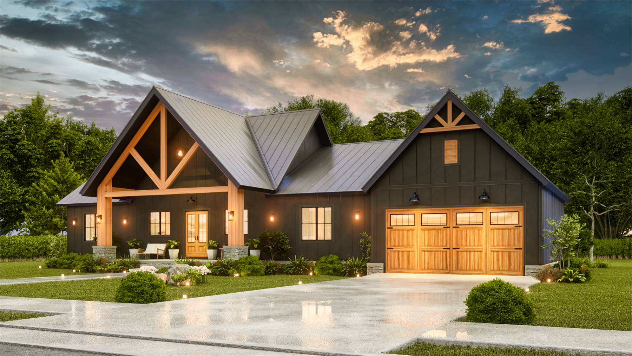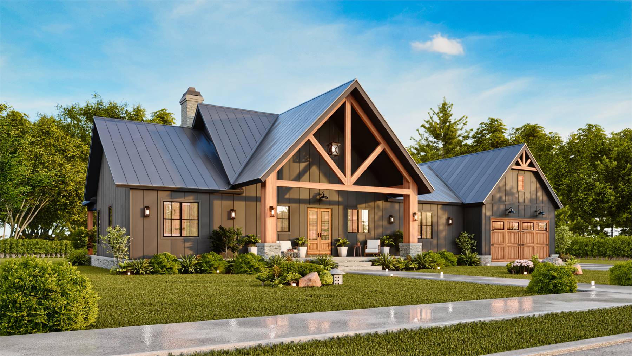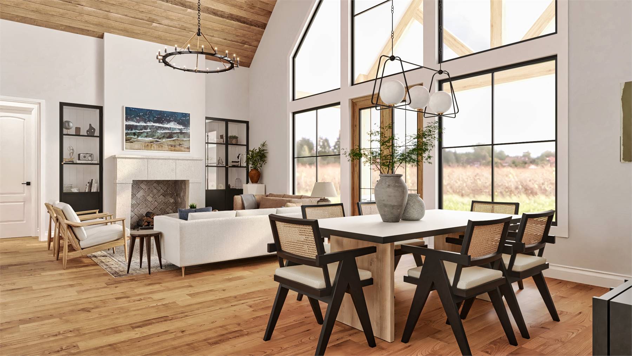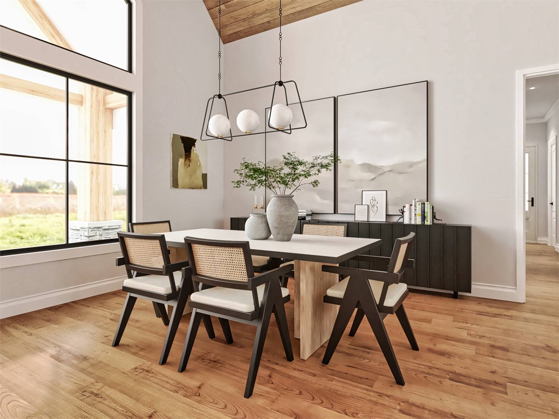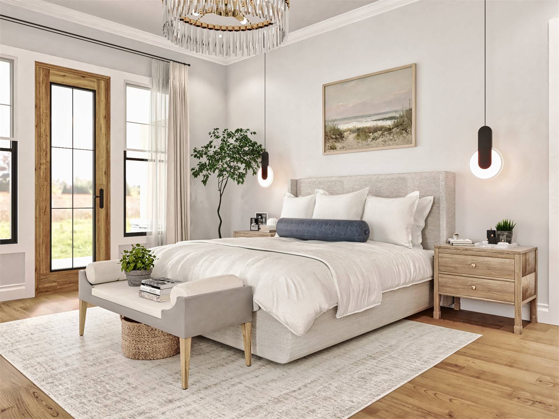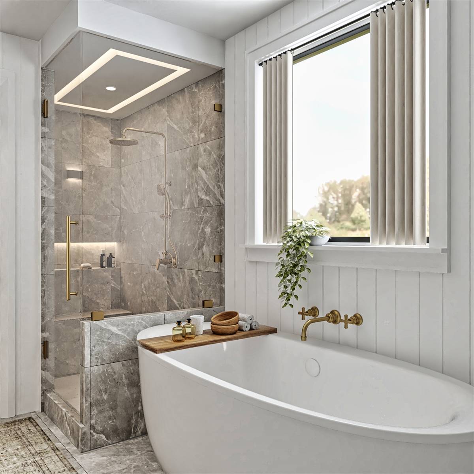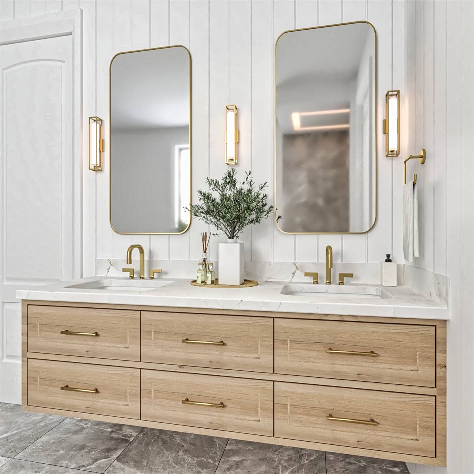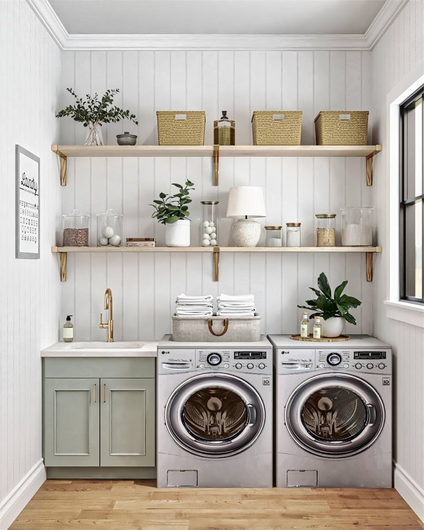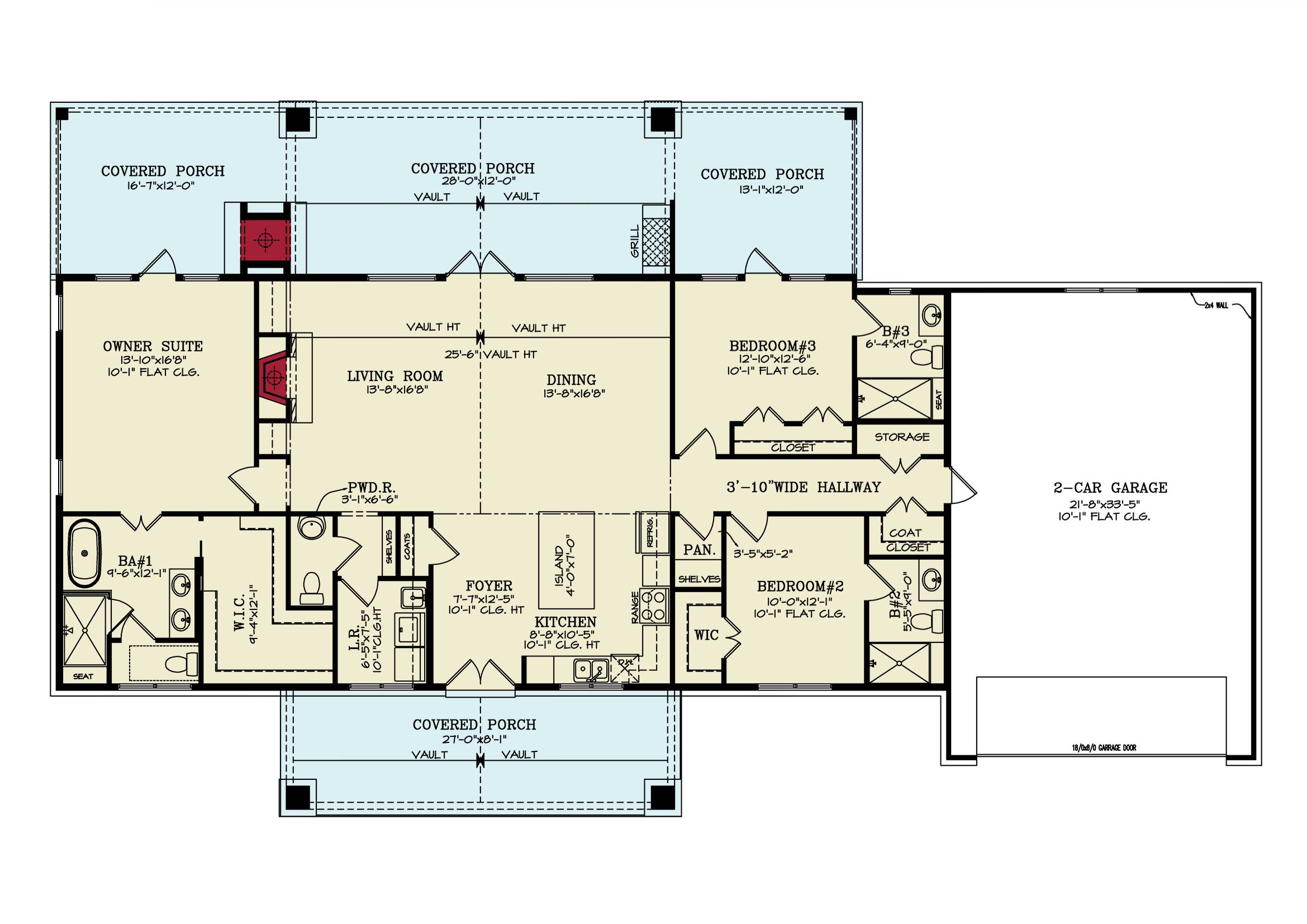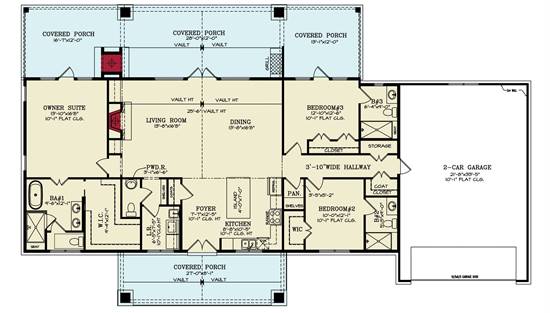- Plan Details
- |
- |
- Print Plan
- |
- Modify Plan
- |
- Reverse Plan
- |
- Cost-to-Build
- |
- View 3D
- |
- Advanced Search
About House Plan 2386:
House Plan 2386 is a beautiful yet simple and affordable-to-build country ranch with plenty of rustic style. It would be perfect for year-round or seasonal living in a natural setting. The 1,928-square-foot design boasts wide-open living in the center, complete with an island kitchen and a vaulted ceiling with high windows over the living and dining areas. The luxe primary suite is on one side of this while two other suites are on the opposite side of the house. Make sure to appreciate the spacious covered back porch--it has an outdoor fireplace to provide as much ambiance in the fresh air as outside! A front-entry two-car garage on the side rounds out this popular plan.
Plan Details
Key Features
Attached
Covered Front Porch
Covered Rear Porch
Double Vanity Sink
Fireplace
Front-entry
Great Room
Guest Suite
Kitchen Island
Laundry 1st Fl
L-Shaped
Primary Bdrm Main Floor
Open Floor Plan
Outdoor Living Space
Pantry
Separate Tub and Shower
Split Bedrooms
Suited for view lot
Vaulted Ceilings
Vaulted Great Room/Living
Walk-in Closet
Build Beautiful With Our Trusted Brands
Our Guarantees
- Only the highest quality plans
- Int’l Residential Code Compliant
- Full structural details on all plans
- Best plan price guarantee
- Free modification Estimates
- Builder-ready construction drawings
- Expert advice from leading designers
- PDFs NOW!™ plans in minutes
- 100% satisfaction guarantee
- Free Home Building Organizer
