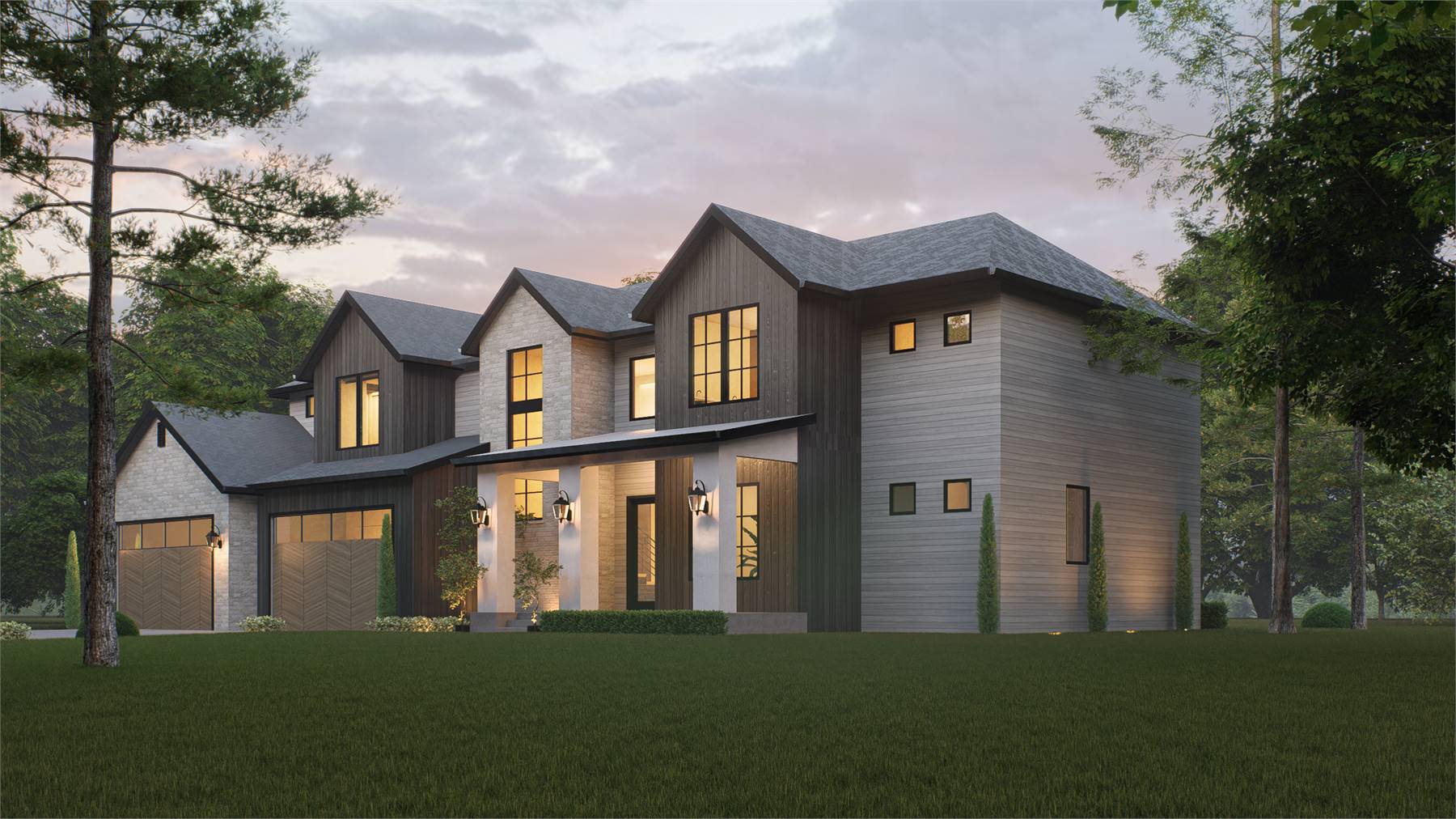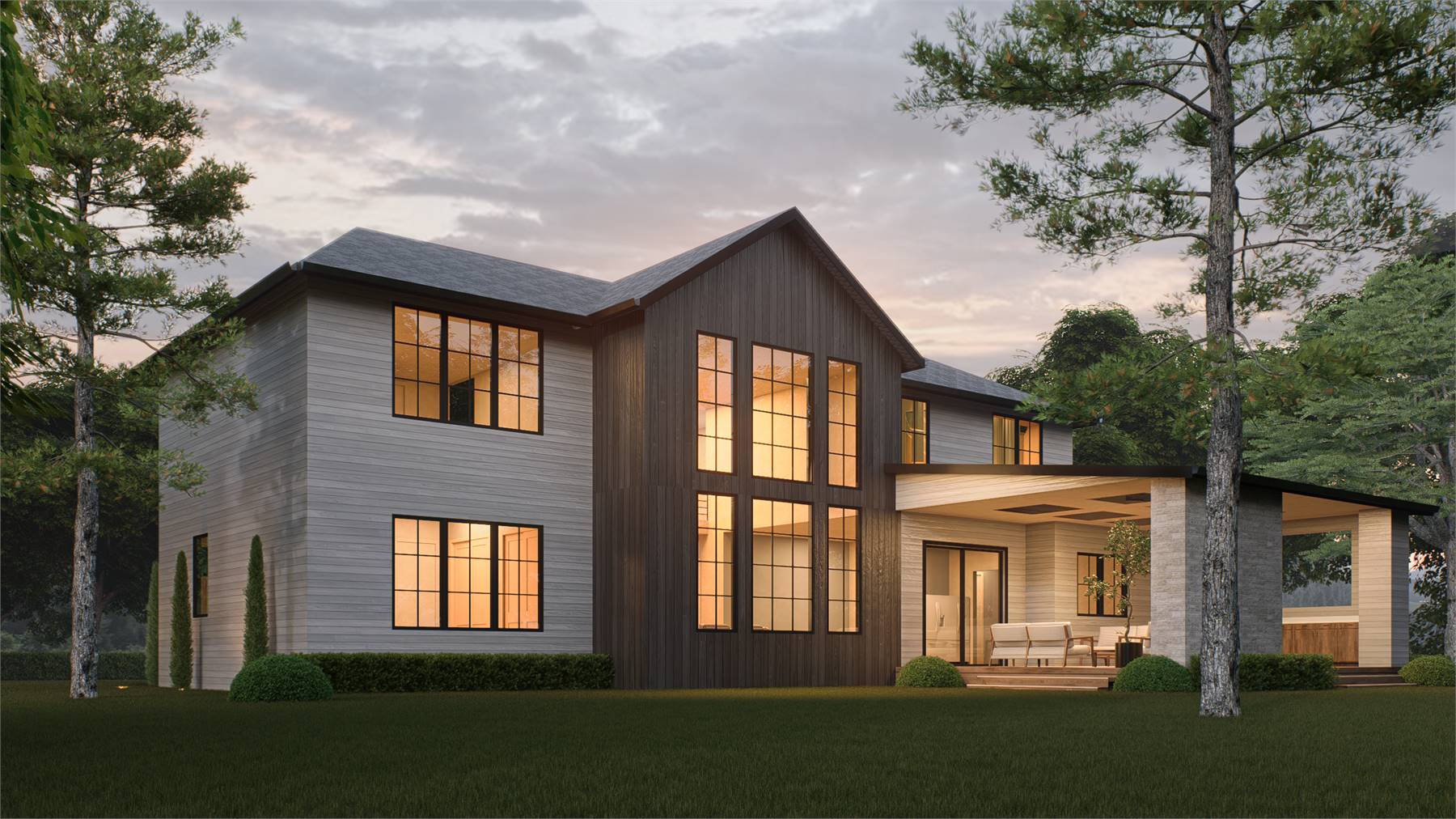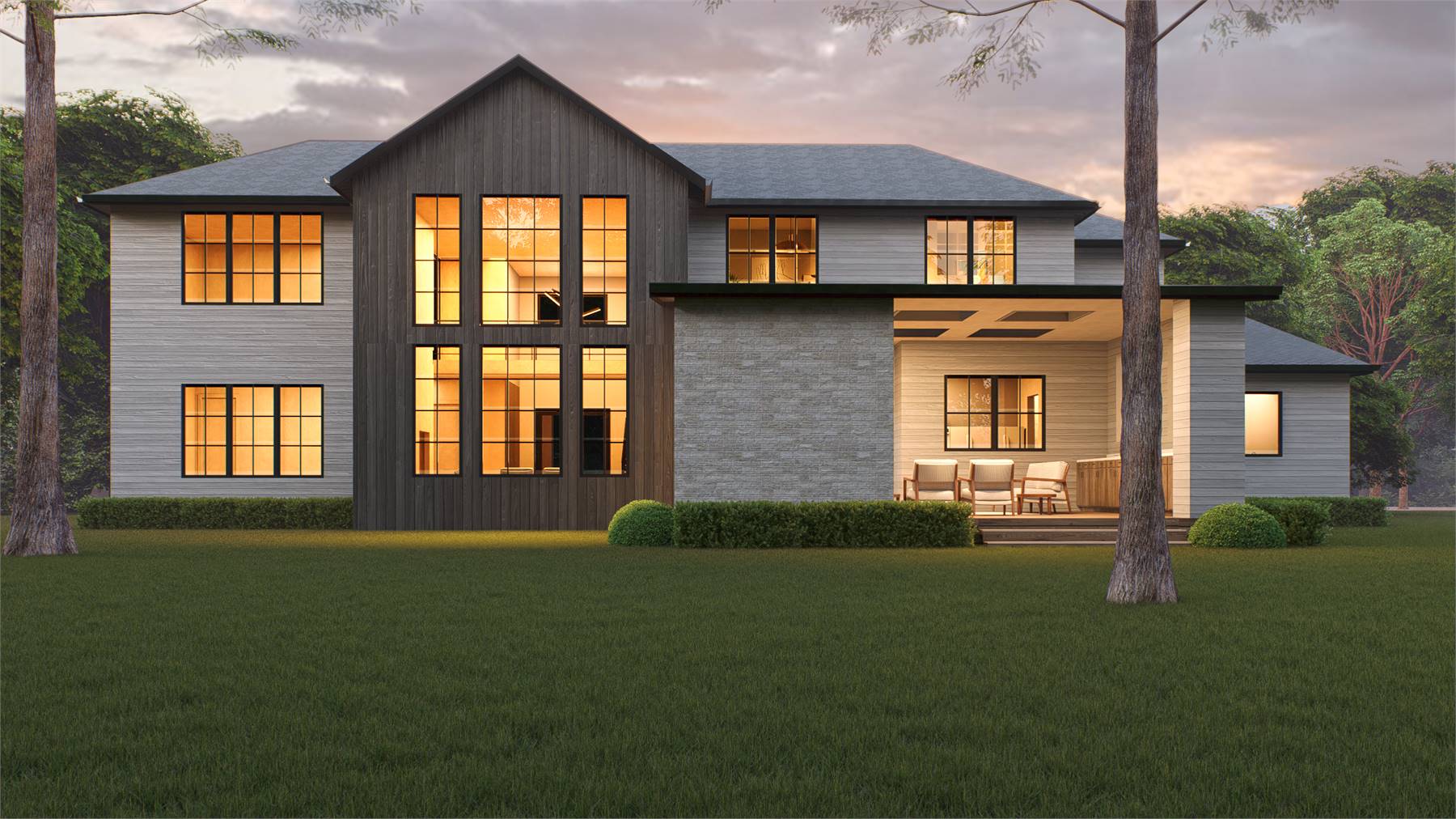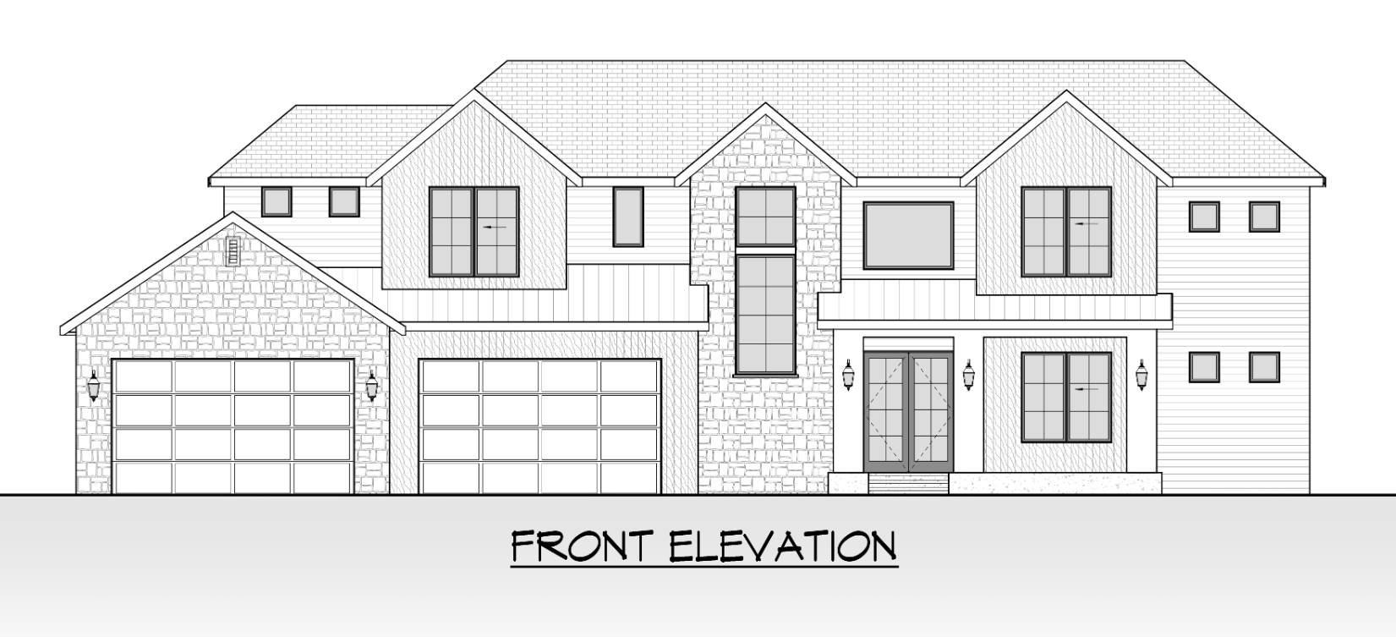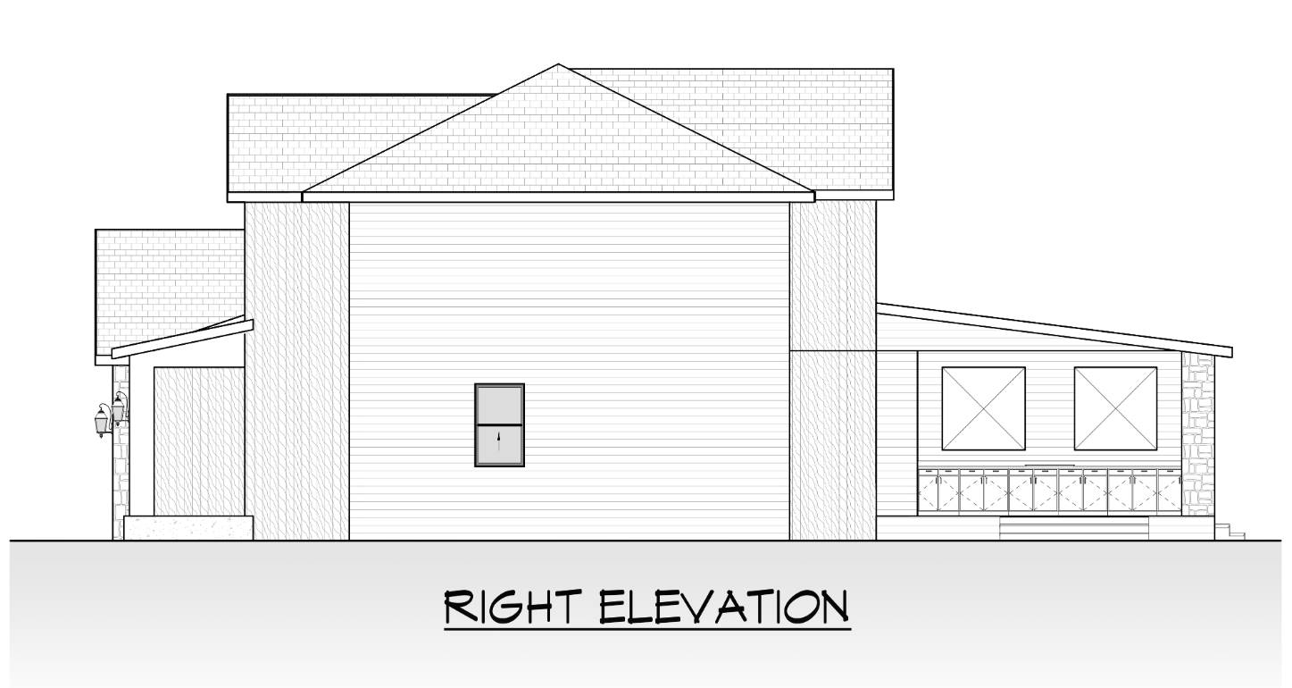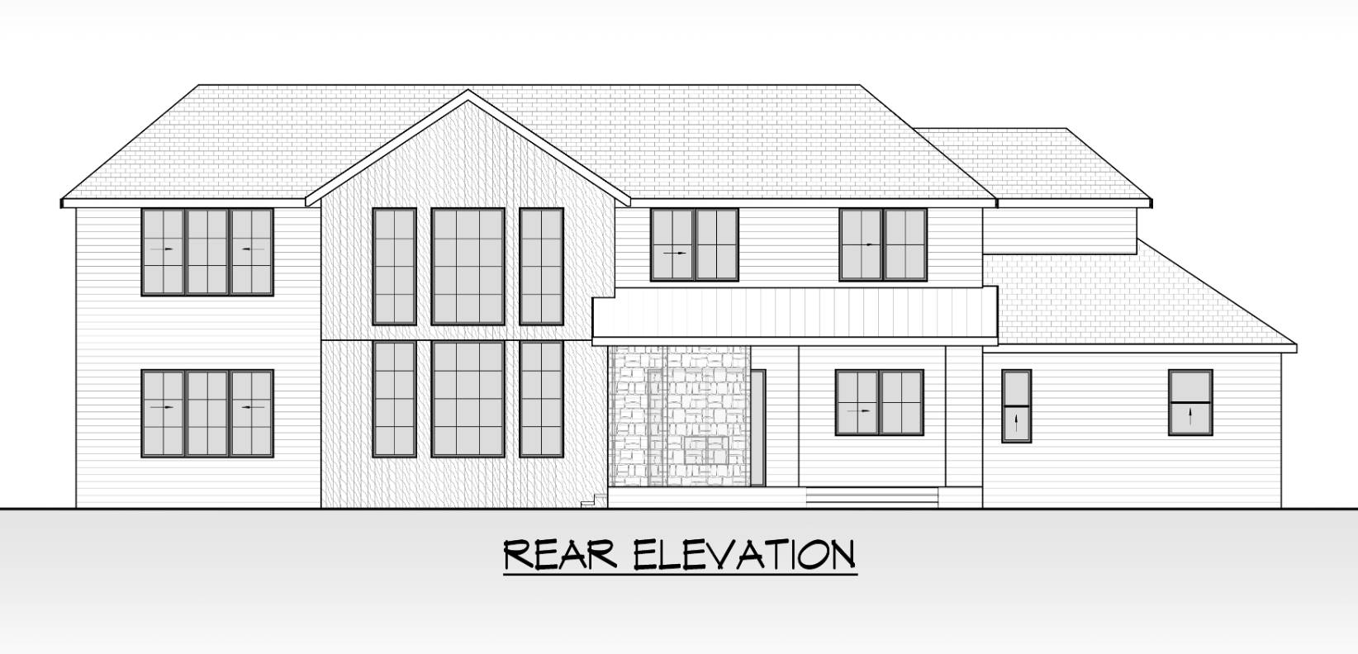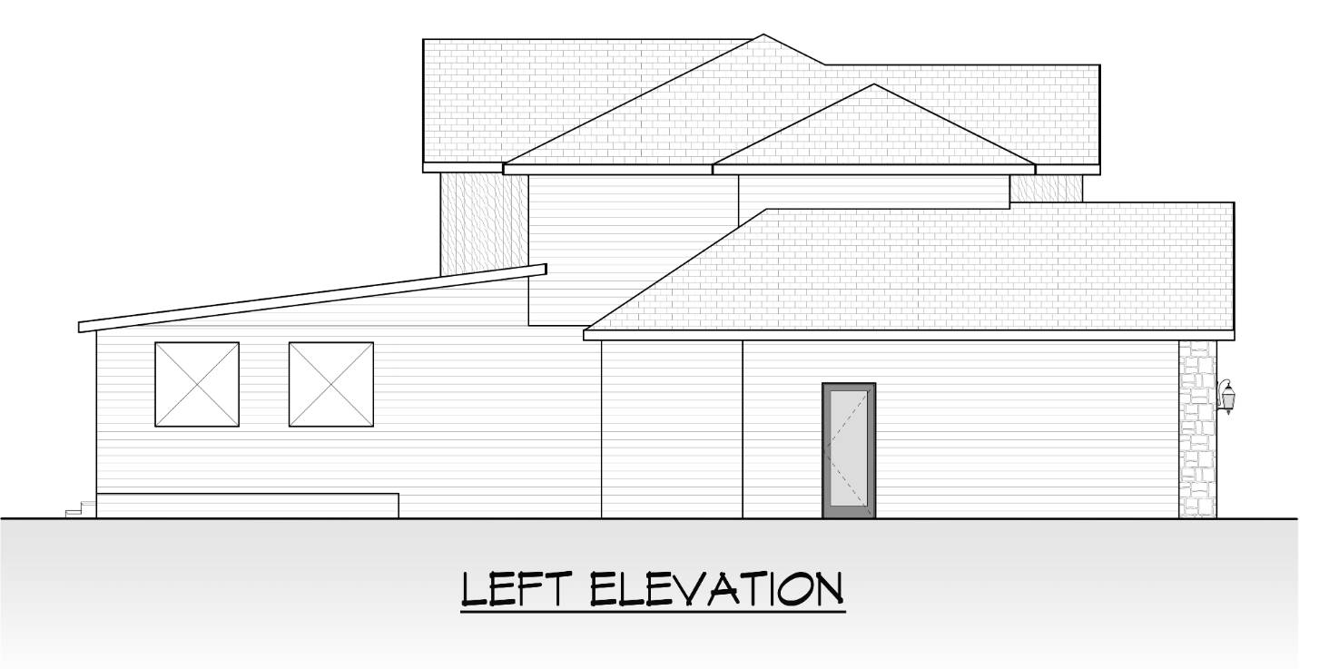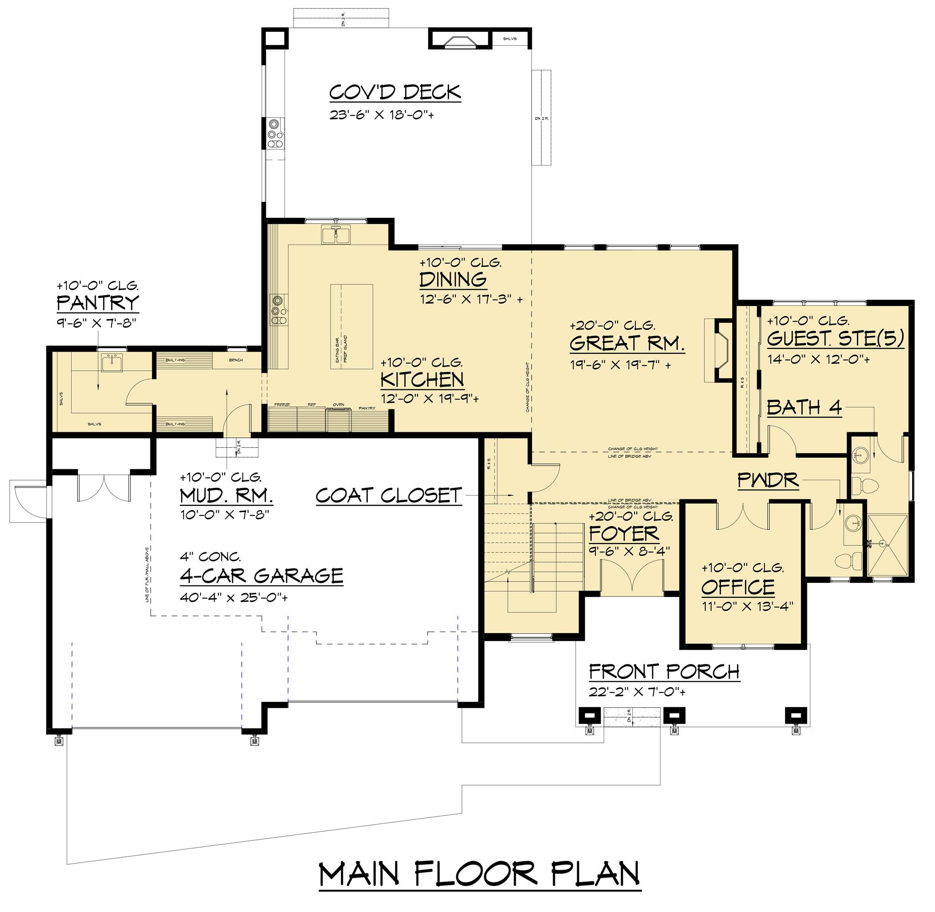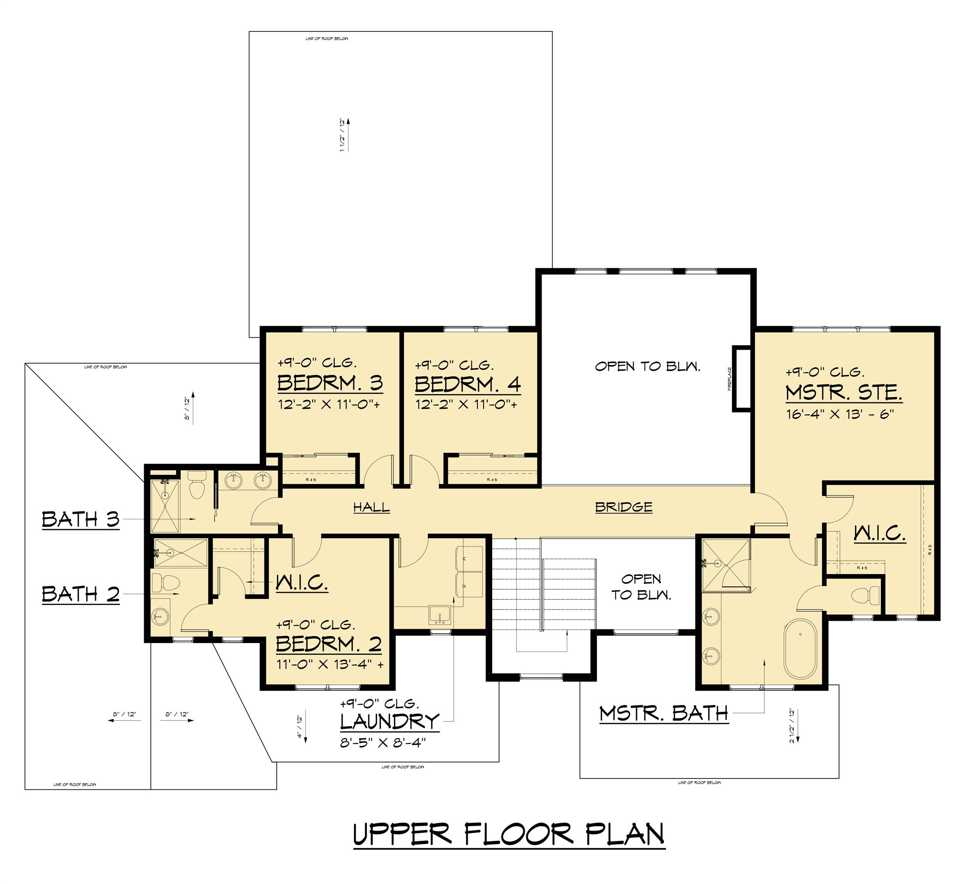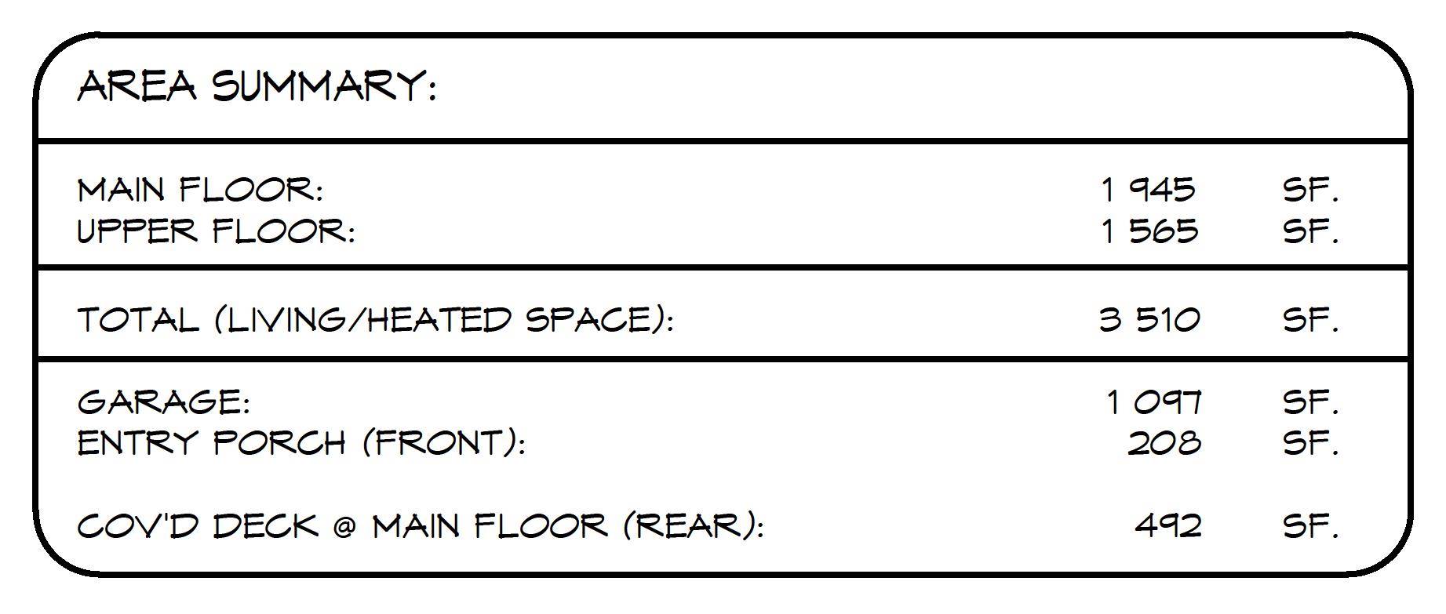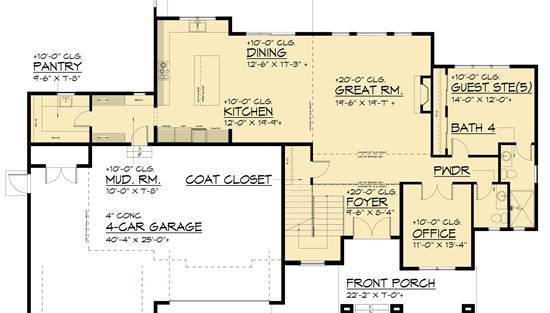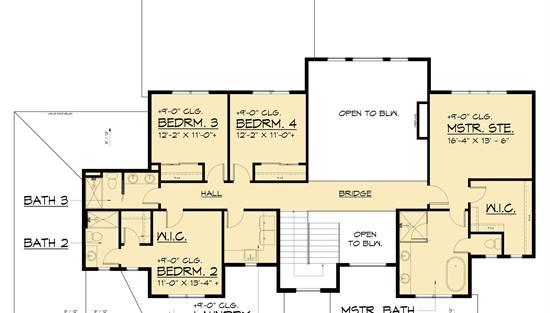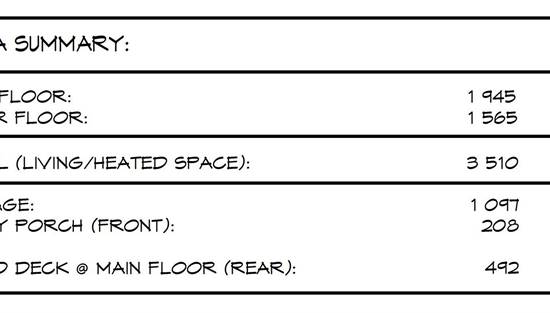- Plan Details
- |
- |
- Print Plan
- |
- Modify Plan
- |
- Reverse Plan
- |
- Cost-to-Build
- |
- View 3D
- |
- Advanced Search
About House Plan 2391:
If you're in the market for a beautiful transitional home of farmhouse inspiration, give House Plan 2391 your consideration! This 3,510-square-foot home offers plenty of space for a family with five bedrooms, four-and-a-half bathrooms, open living, and even outdoor space to enjoy. The layout places all common areas on the main level, including a two-story great room, island kitchen, an office, and a covered back porch with an outdoor kitchen and fireplace. There's also a bedroom suite perfectly placed for guests while the rest of the bedrooms for the family are upstairs. The primary suite is privately located on one side of the bridge overlooking the great room and foyer while another suite, two bedrooms, a hall bath, and the laundry are grouped on the other side. Just imagine making this outstanding home your own!
Plan Details
Key Features
2 Story Volume
Attached
Covered Front Porch
Covered Rear Porch
Double Vanity Sink
Family Style
Fireplace
Front-entry
Great Room
Guest Suite
Home Office
Kitchen Island
Laundry 2nd Fl
Loft / Balcony
Primary Bdrm Upstairs
Mud Room
Open Floor Plan
Outdoor Kitchen
Outdoor Living Space
Pantry
Separate Tub and Shower
Split Bedrooms
Suited for view lot
U-Shaped
Vaulted Ceilings
Walk-in Closet
Walk-in Pantry
Build Beautiful With Our Trusted Brands
Our Guarantees
- Only the highest quality plans
- Int’l Residential Code Compliant
- Full structural details on all plans
- Best plan price guarantee
- Free modification Estimates
- Builder-ready construction drawings
- Expert advice from leading designers
- PDFs NOW!™ plans in minutes
- 100% satisfaction guarantee
- Free Home Building Organizer
.png)
.png)

