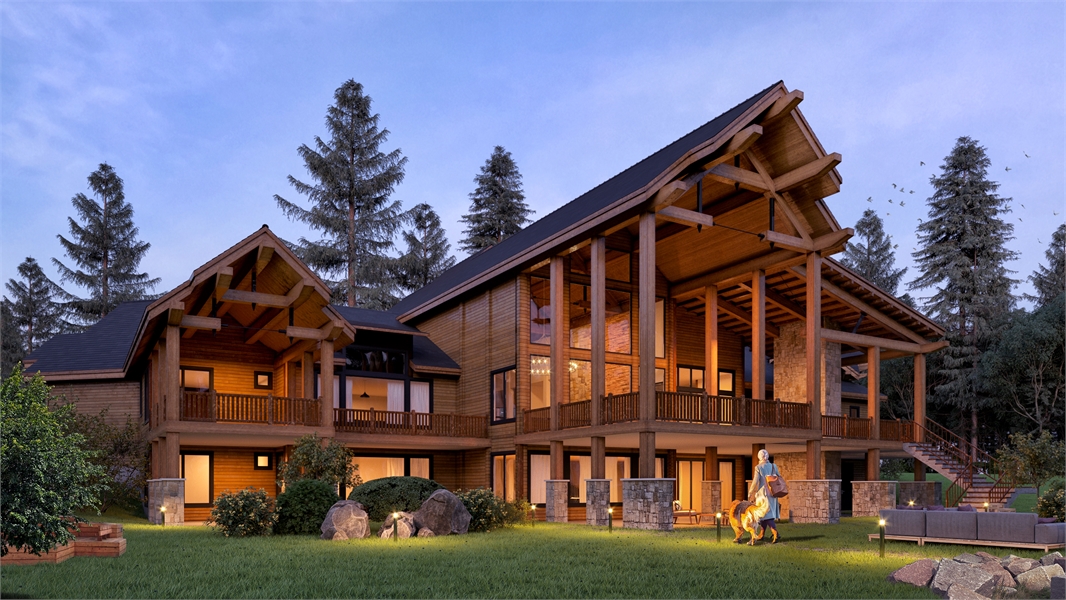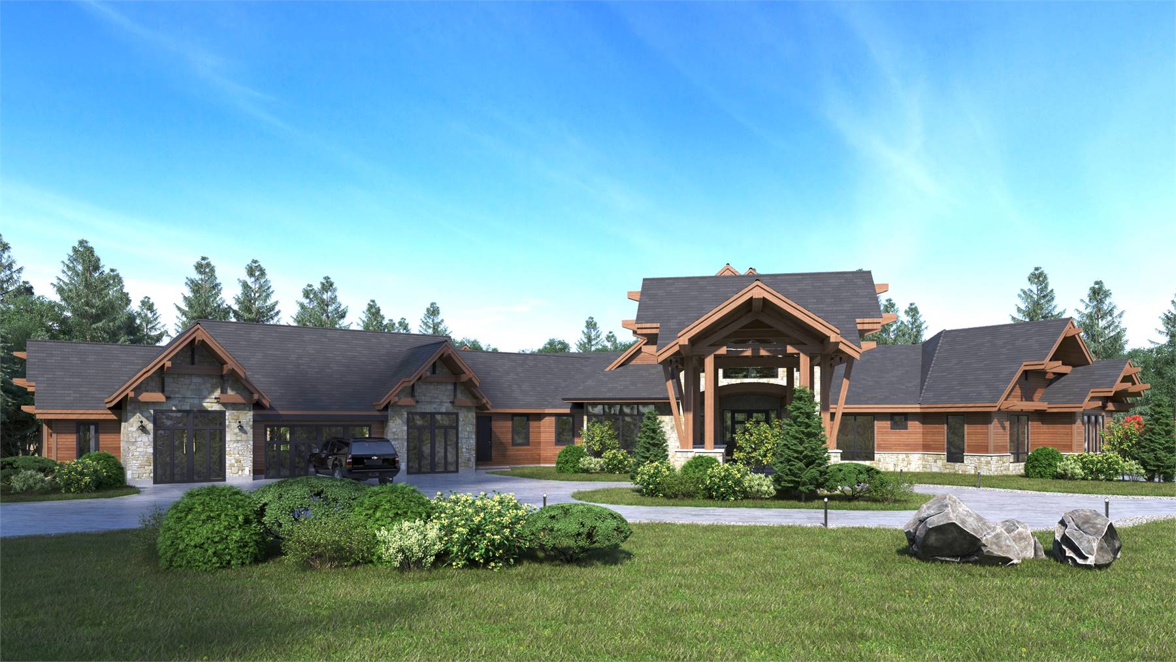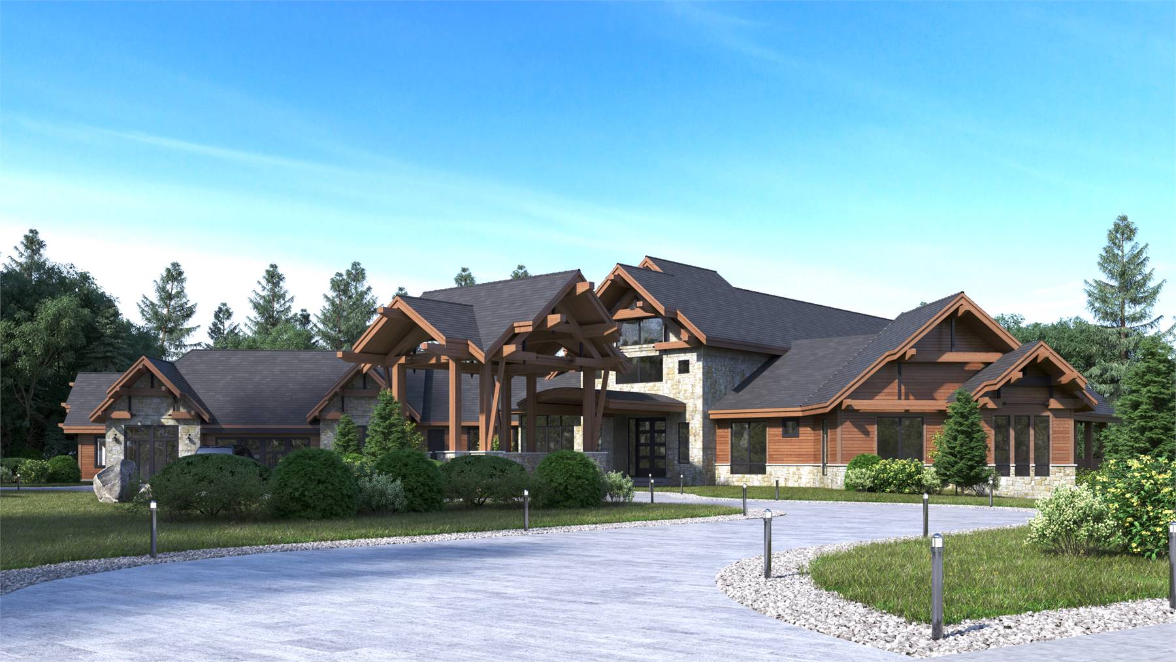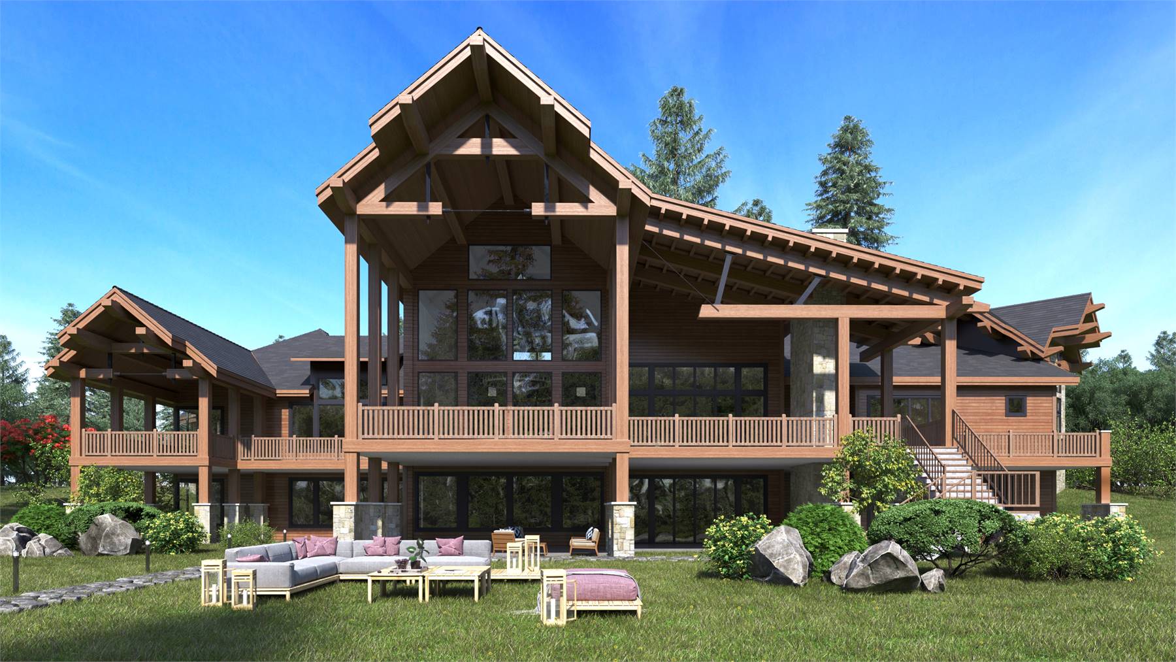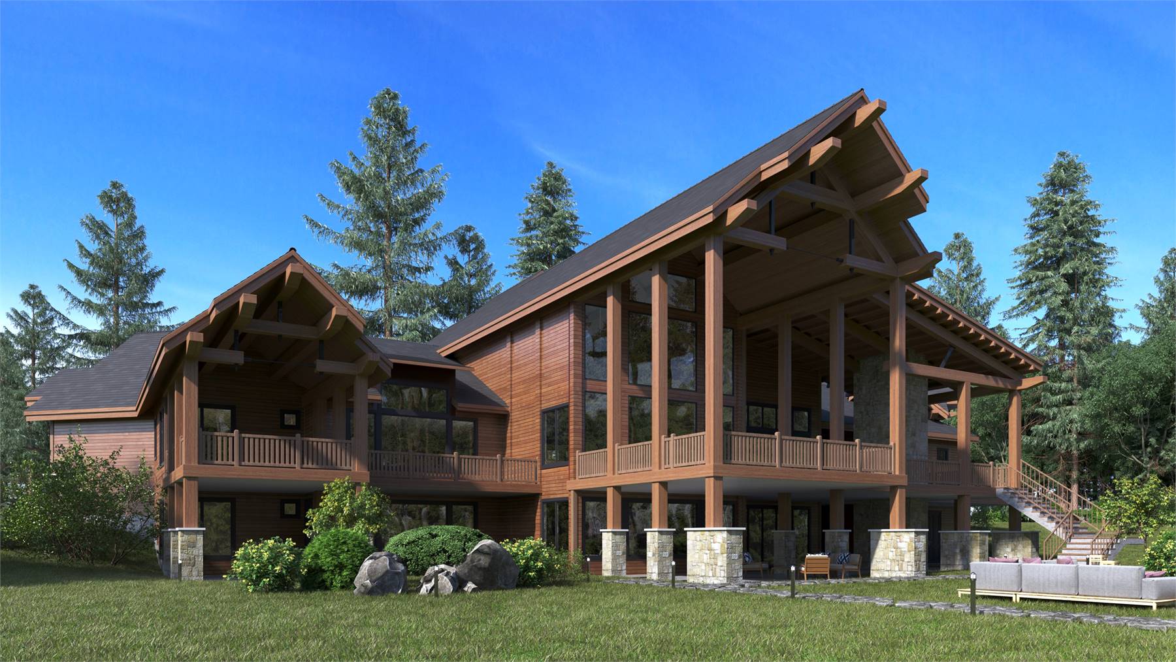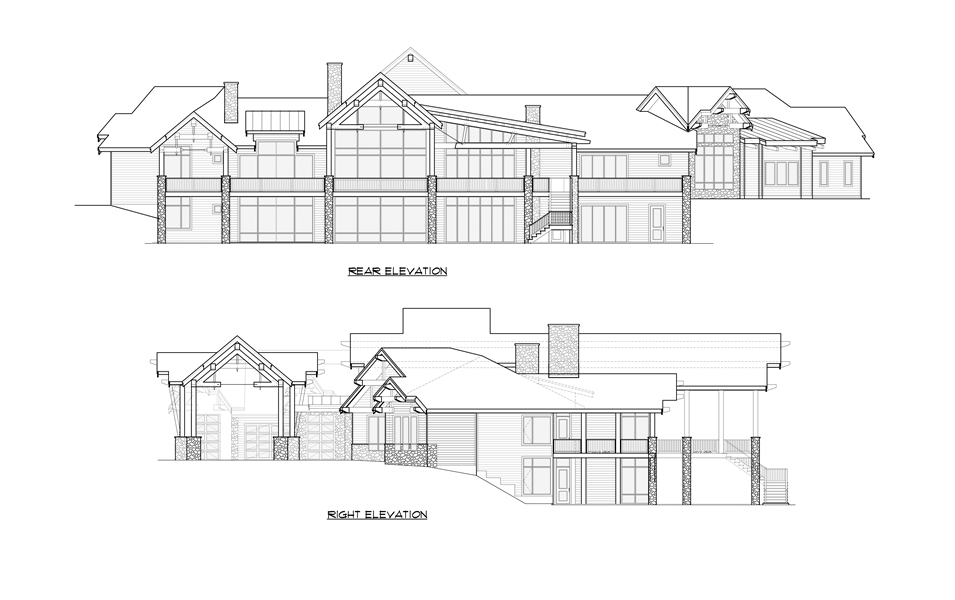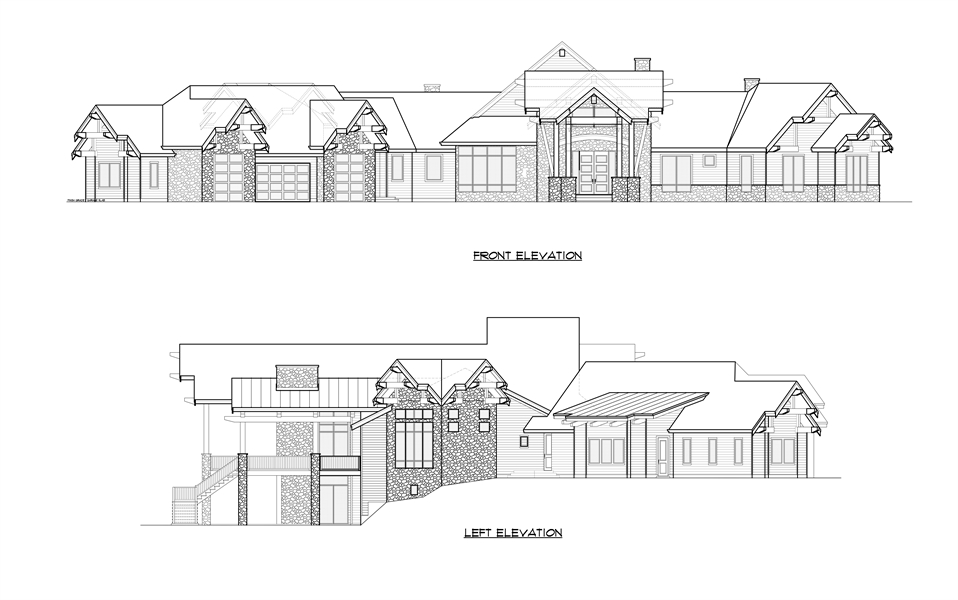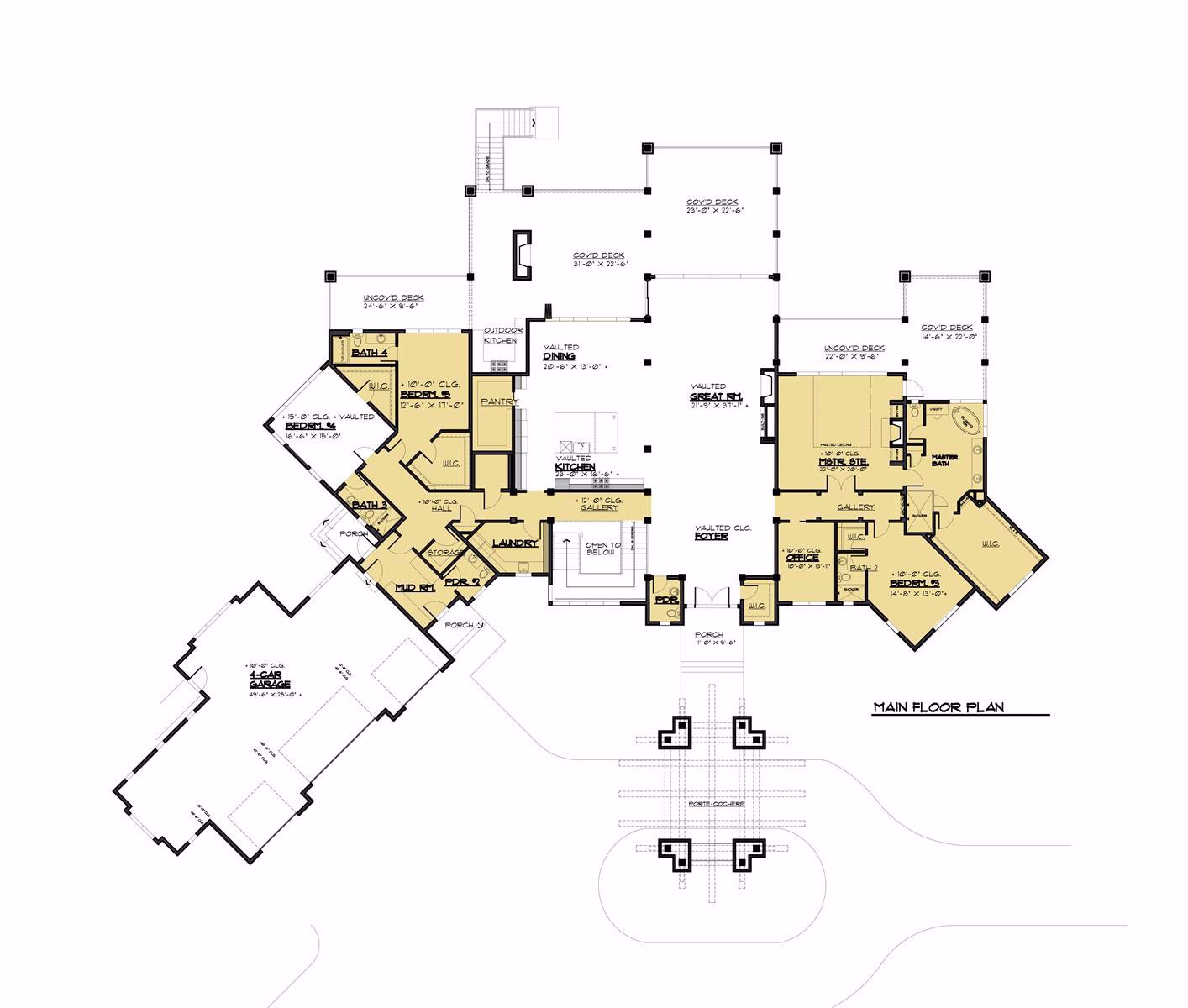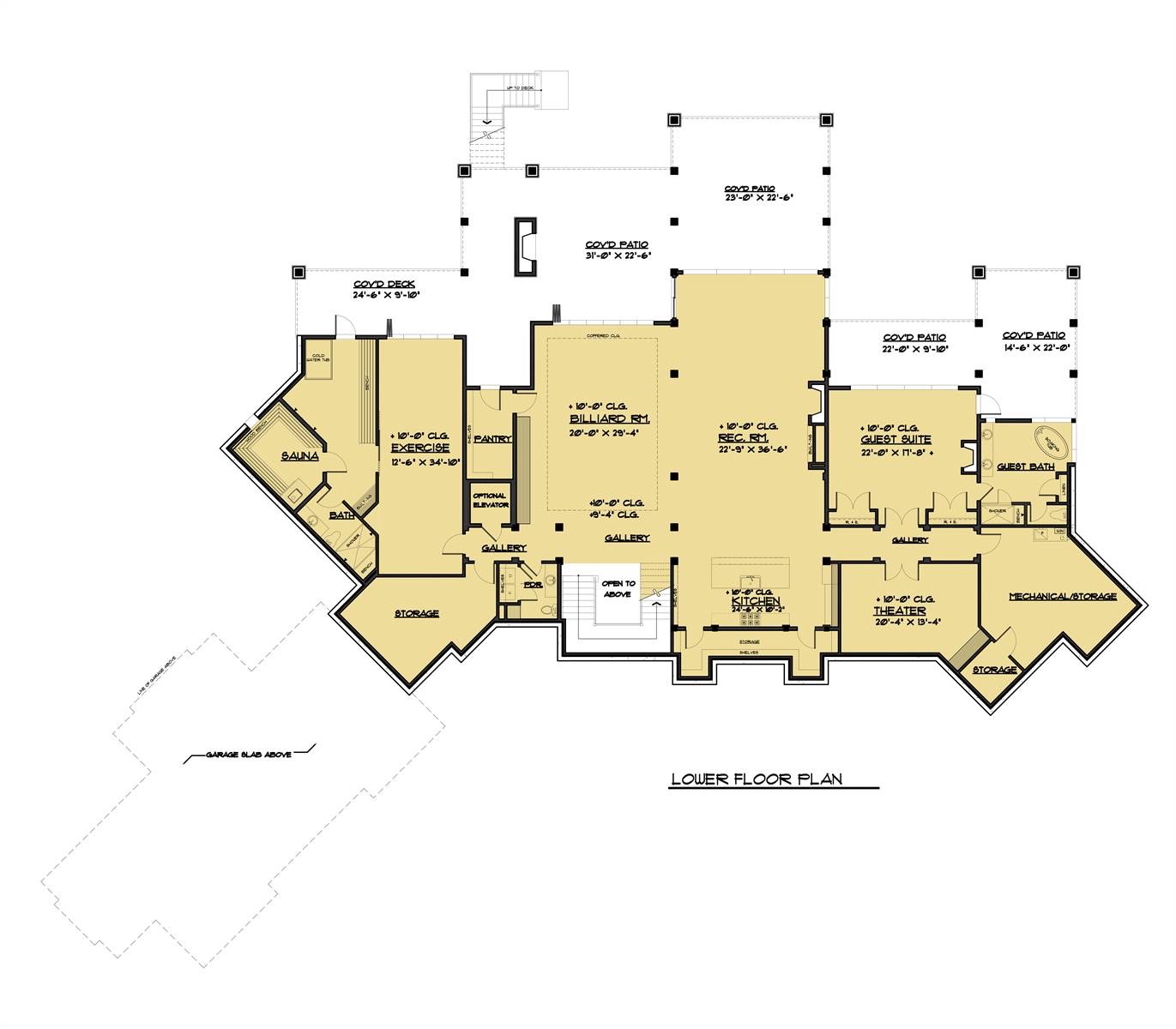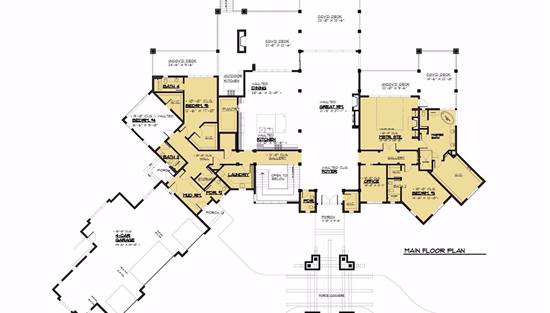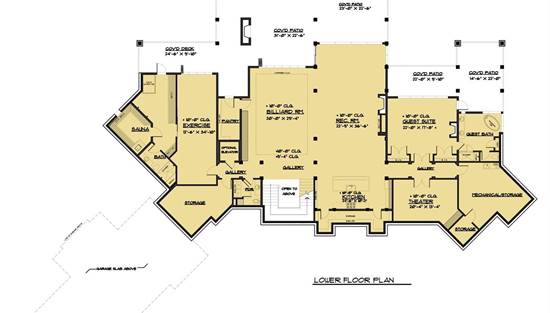- Plan Details
- |
- |
- Print Plan
- |
- Modify Plan
- |
- Reverse Plan
- |
- Cost-to-Build
- |
- View 3D
- |
- Advanced Search
About House Plan 2439:
There's something for every family member, and every occasion in this expansive home. Distinguished by its special features and enduring style, this traditional style home is a timeless classic. Bay windows scoop sunlight into the living room, dining nook, and master bedroom. Meanwhile, an elevated deck stretches across the back of the main level. A covered front entry protects visitors from the elements and welcomes them inside to discover this stunning 10,754 square foot floor plan, along with its 5 bedrooms and 6.3 bathrooms.
On the main floor, a central hall offers practical traffic flow. The formal living room and dining room are open to the hall and to each other. Double doors close off the den, making it a peaceful place to work or read or even to use as a home office. For put-up-your-feet comfort, everyone will love the family room with its fireplace, wall of windows, and elevated ceiling. Around the corner from the fireplace, a built-in desk becomes command central for organizing family activities and household accounts. Entry from the garage is through the laundry room.
A bedroom, full bath, and the master suite are on the main level. Two more bedrooms and a bath are housed on the lower foundation level. There's also a large games room here with sliding patio doors to the back yard. We also think that you'll love the astonishing covered back porches, highlighted by a fireplace and potential for a kitchen space. Other highlights include a basement featuring a private gym, sauna, and eve a theater and guest suite! A 4-car garage adds convenient parking and storage too.
Plan Details
Key Features
2 Story Volume
Attached
Basement
Covered Rear Porch
Deck
Dining Room
Double Vanity Sink
Exercise Room
Fireplace
Front-entry
Great Room
Guest Suite
Home Office
Kitchen Island
Laundry 1st Fl
Library/Media Rm
Primary Bdrm Main Floor
Mud Room
Nook / Breakfast Area
Outdoor Kitchen
Outdoor Living Space
Peninsula / Eating Bar
Porte-cochere
Rear Porch
Rec Room
Separate Tub and Shower
Storage Space
Vaulted Great Room/Living
Vaulted Kitchen
Vaulted Primary
Walk-in Closet
Walk-in Pantry
Build Beautiful With Our Trusted Brands
Our Guarantees
- Only the highest quality plans
- Int’l Residential Code Compliant
- Full structural details on all plans
- Best plan price guarantee
- Free modification Estimates
- Builder-ready construction drawings
- Expert advice from leading designers
- PDFs NOW!™ plans in minutes
- 100% satisfaction guarantee
- Free Home Building Organizer
