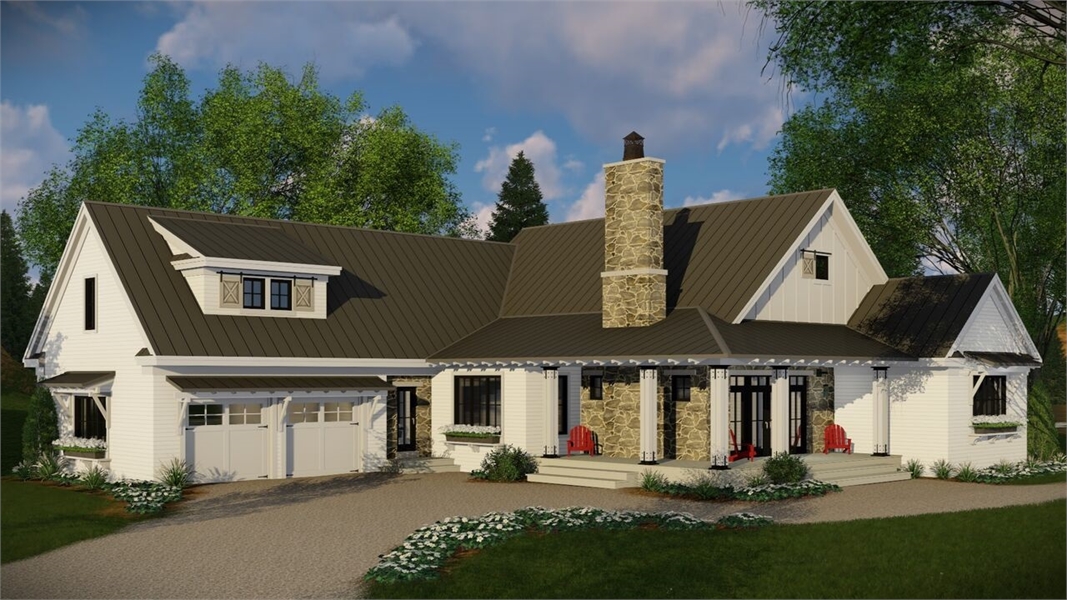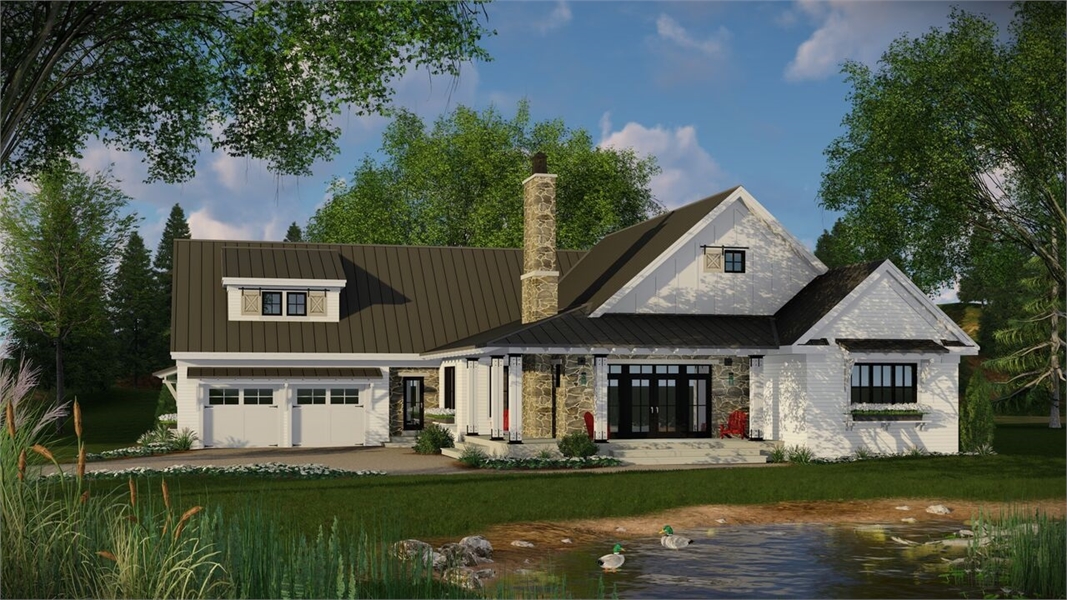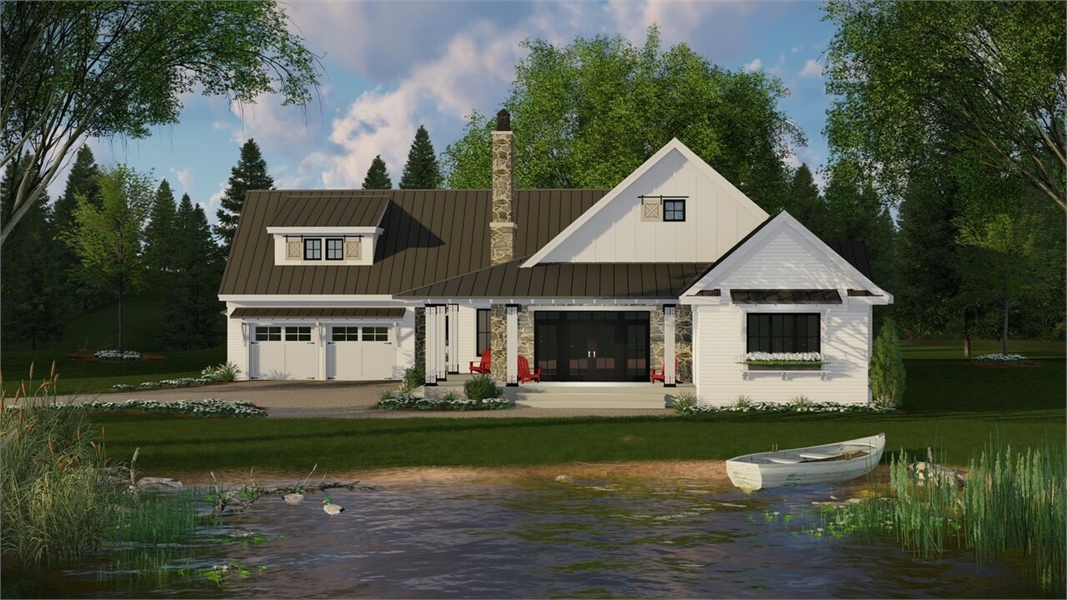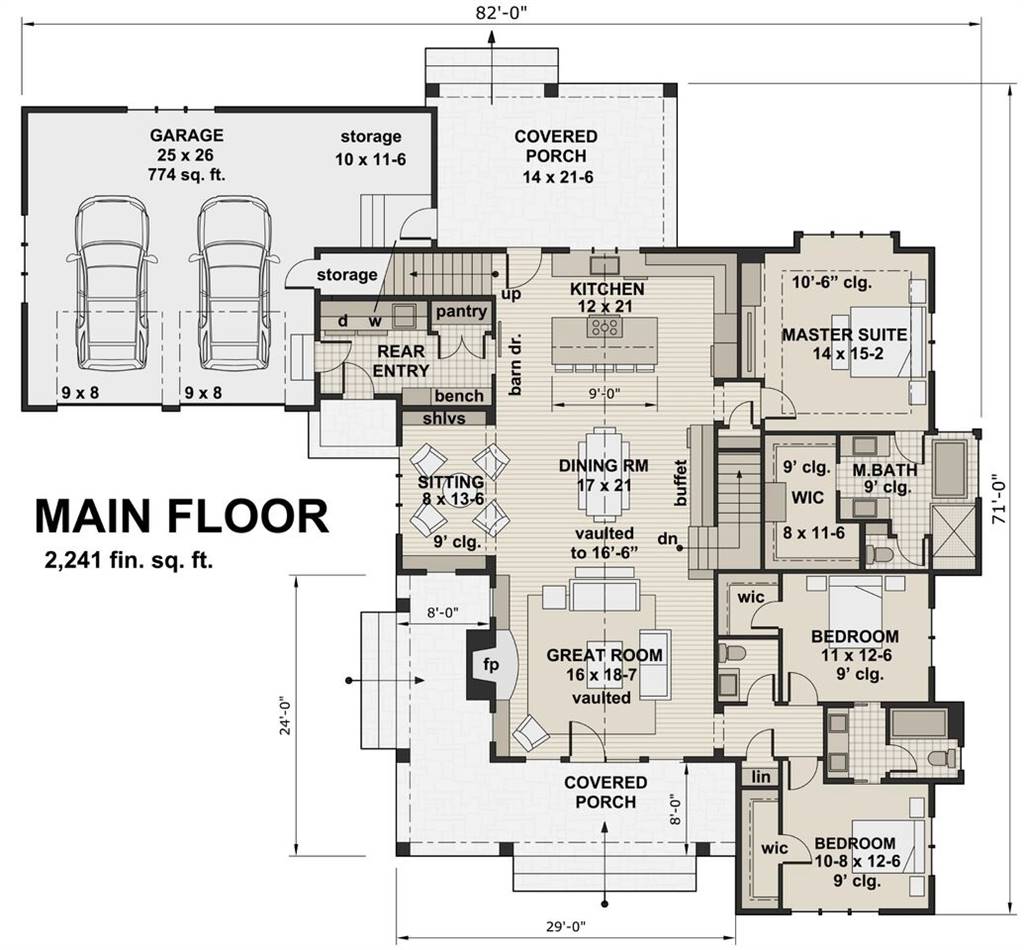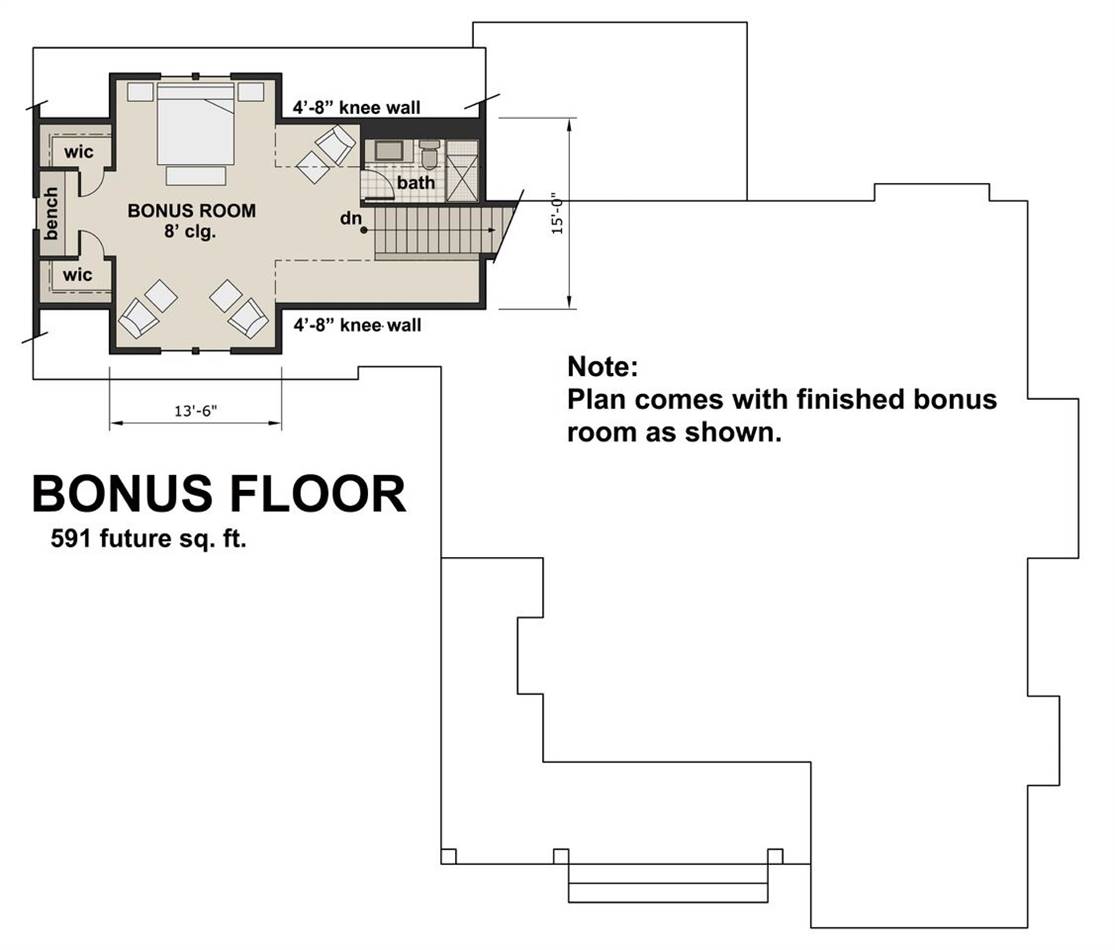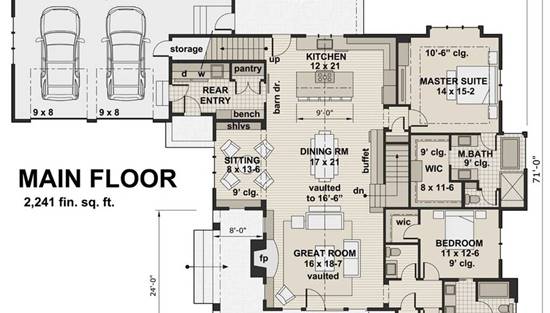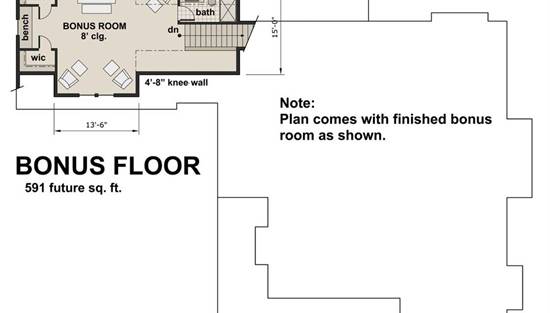- Plan Details
- |
- |
- Print Plan
- |
- Modify Plan
- |
- Reverse Plan
- |
- Cost-to-Build
- |
- View 3D
- |
- Advanced Search
About House Plan 2447:
This charming house plan offers 3 bedrooms and 2.5 bathrooms in a traditional Farmhouse style that totals 2,241 square feet of heated living space. Cozy family gatherings are easy with an open concept kitchen, dining and great room. A covered rear porch can easily be expanded to the master suite, and a two-car garage with storage area is perfect for yard equipment. Our customers who have built this home love the beautiful vaulted ceilings, the private master suite located on the back of the house and the large eating and serving island in the kitchen. If you need a home office, in-law suite or theater room, the bonus room upstairs offers lots of options.
Plan Details
Key Features
Attached
Basement
Covered Front Porch
Covered Rear Porch
Crawlspace
Daylight Basement
Front-entry
His and Hers Primary Closets
In-law Suite
Kitchen Island
Library/Media Rm
Mud Room
Open Floor Plan
Storage Space
Vaulted Ceilings
Walk-in Closet
Walk-in Pantry
Walkout Basement
Build Beautiful With Our Trusted Brands
Our Guarantees
- Only the highest quality plans
- Int’l Residential Code Compliant
- Full structural details on all plans
- Best plan price guarantee
- Free modification Estimates
- Builder-ready construction drawings
- Expert advice from leading designers
- PDFs NOW!™ plans in minutes
- 100% satisfaction guarantee
- Free Home Building Organizer
