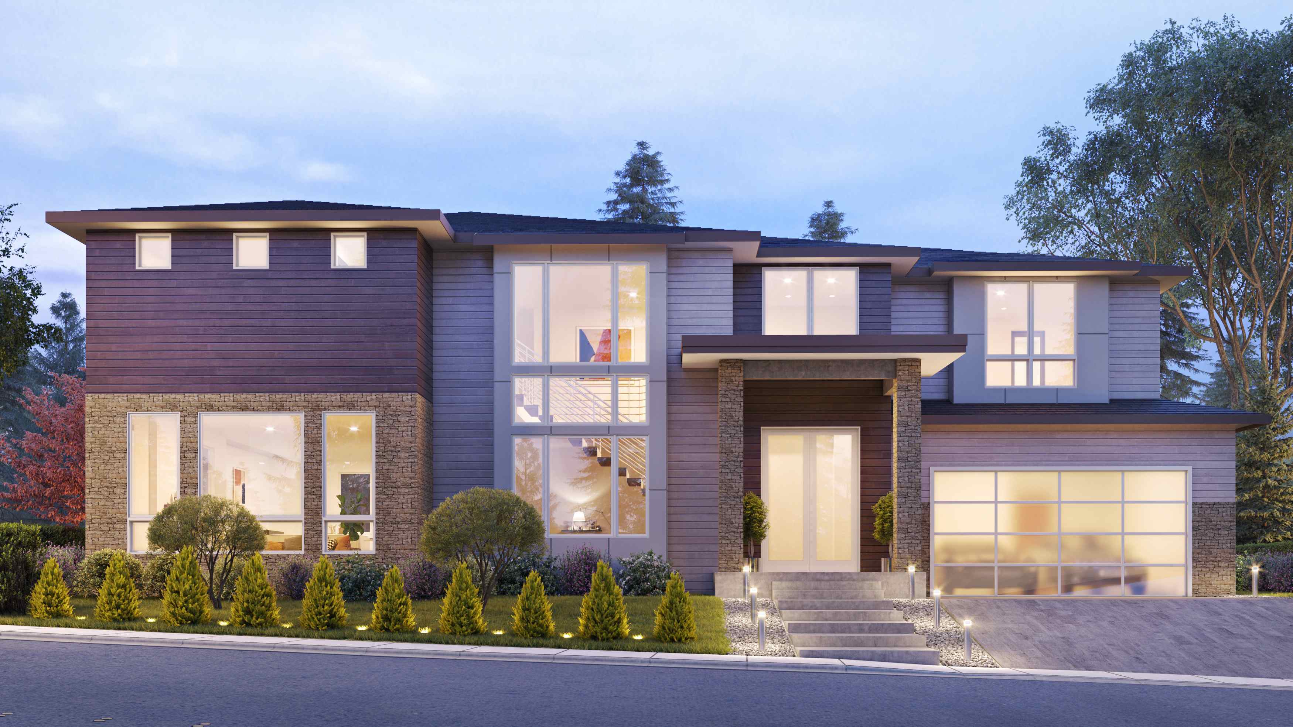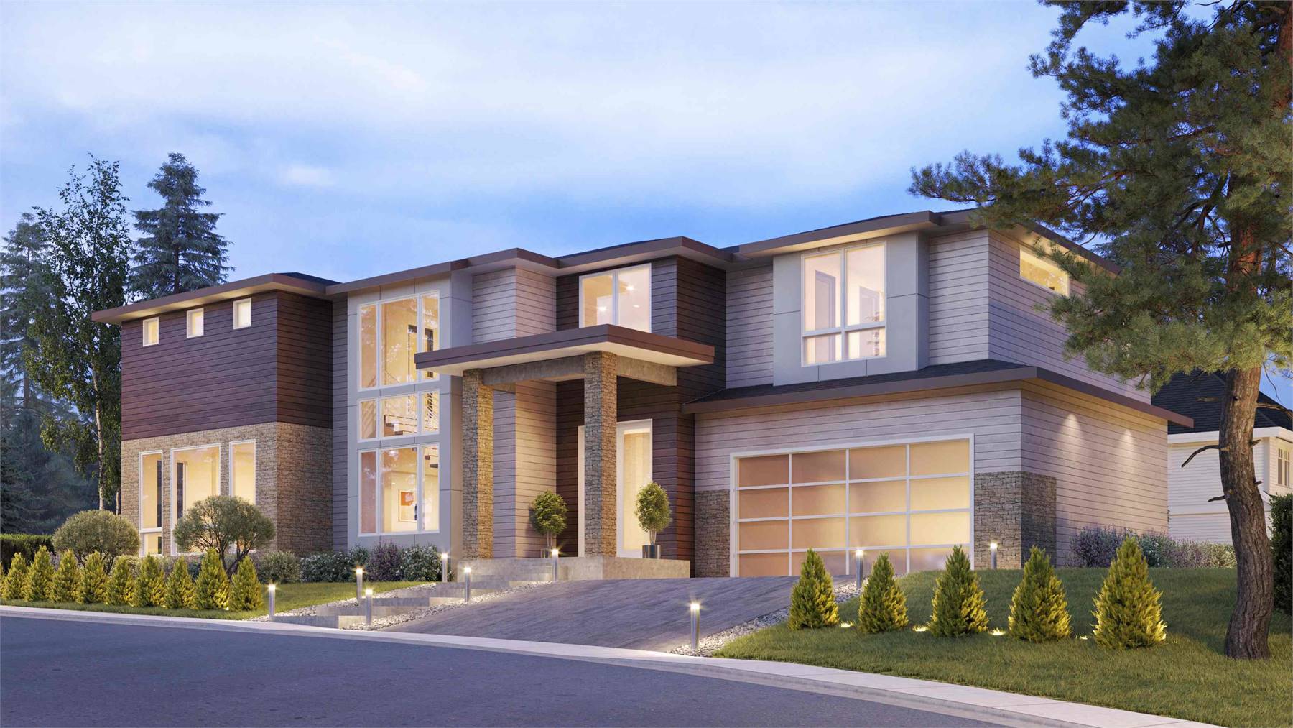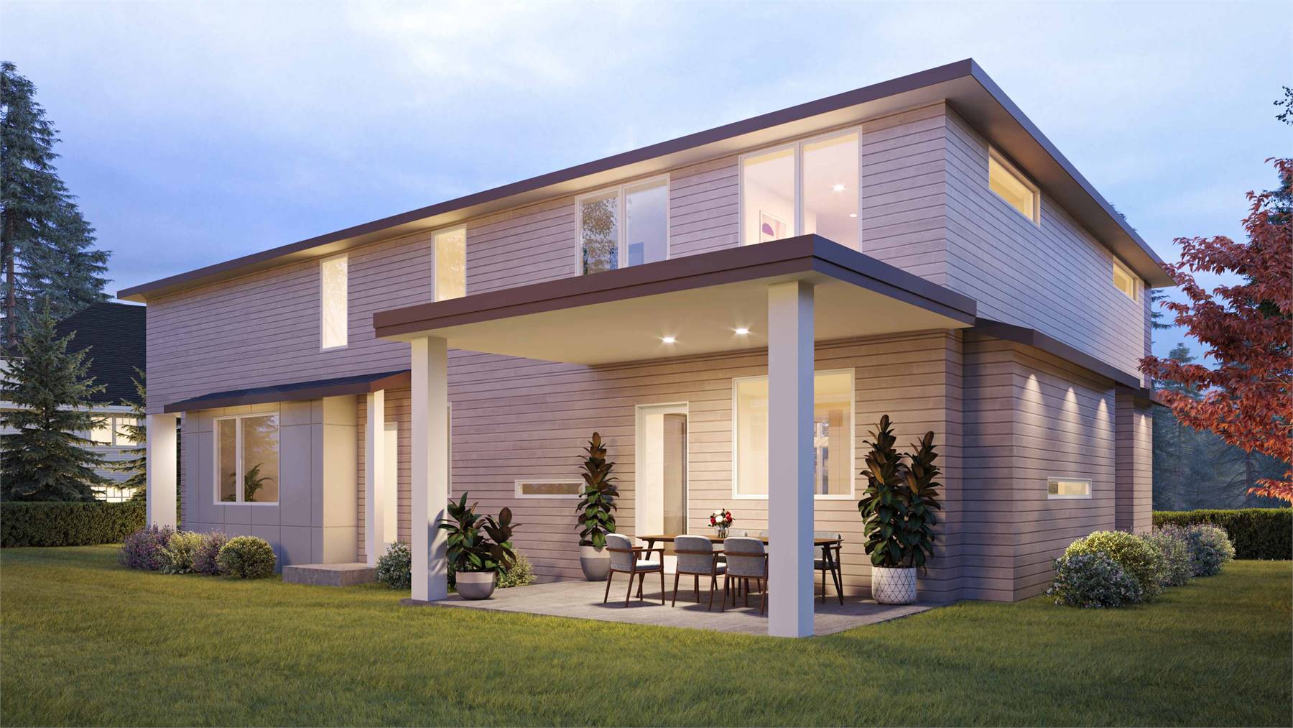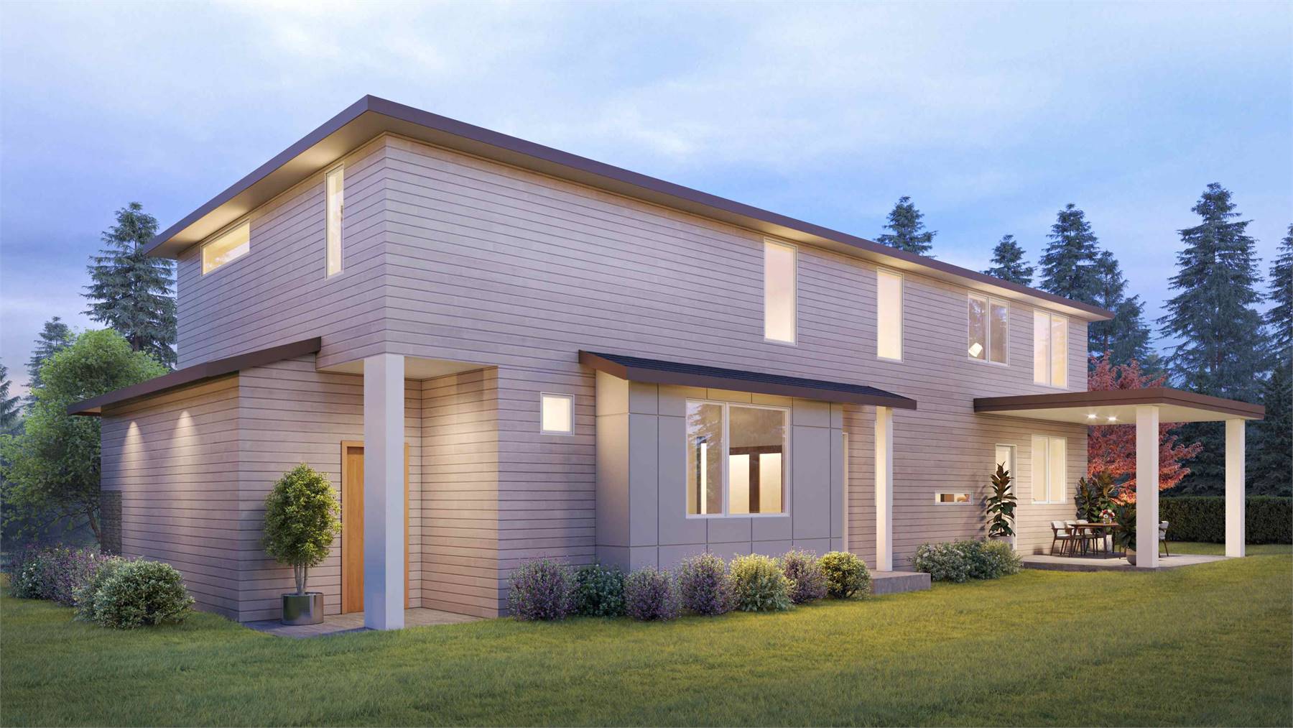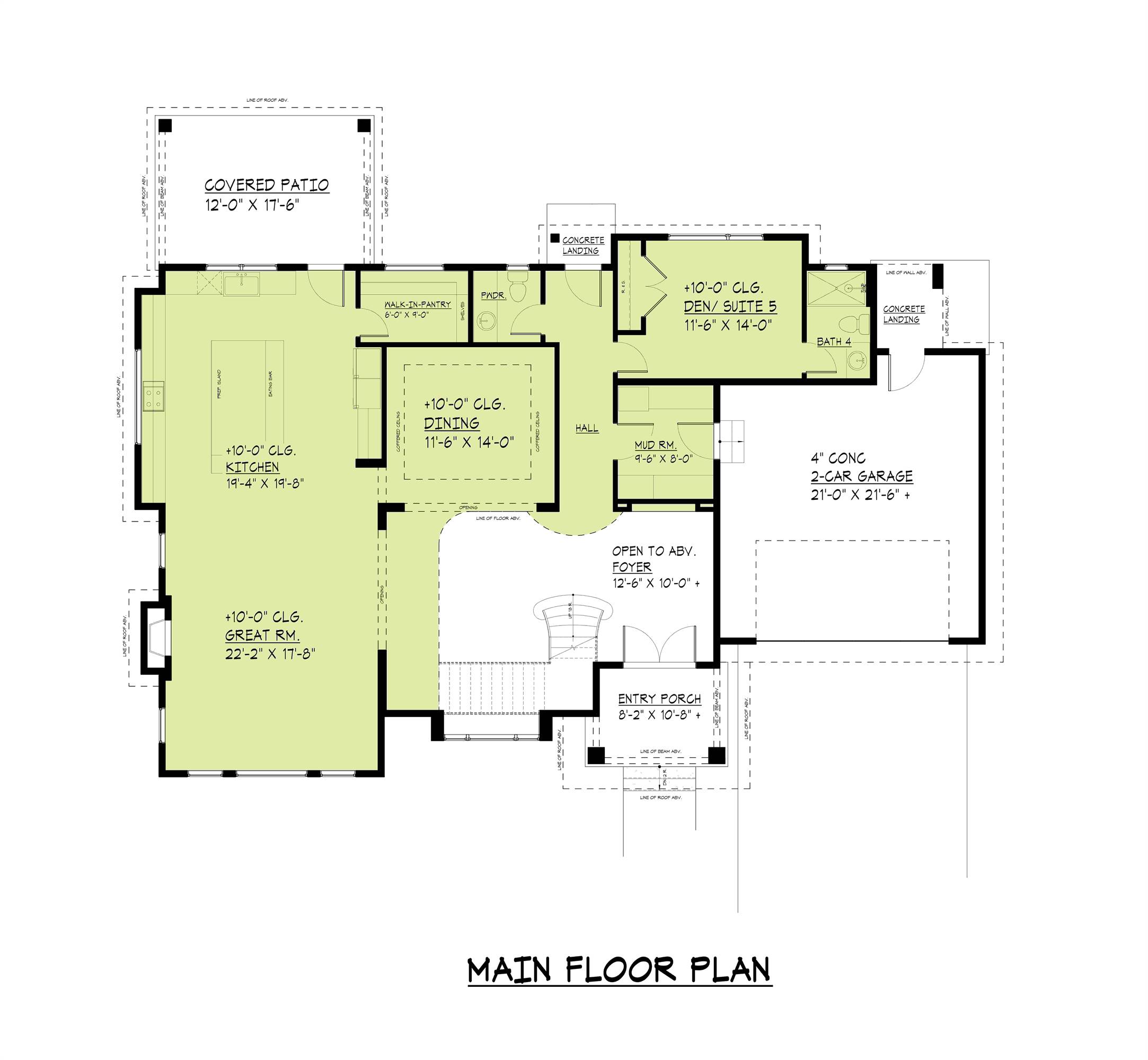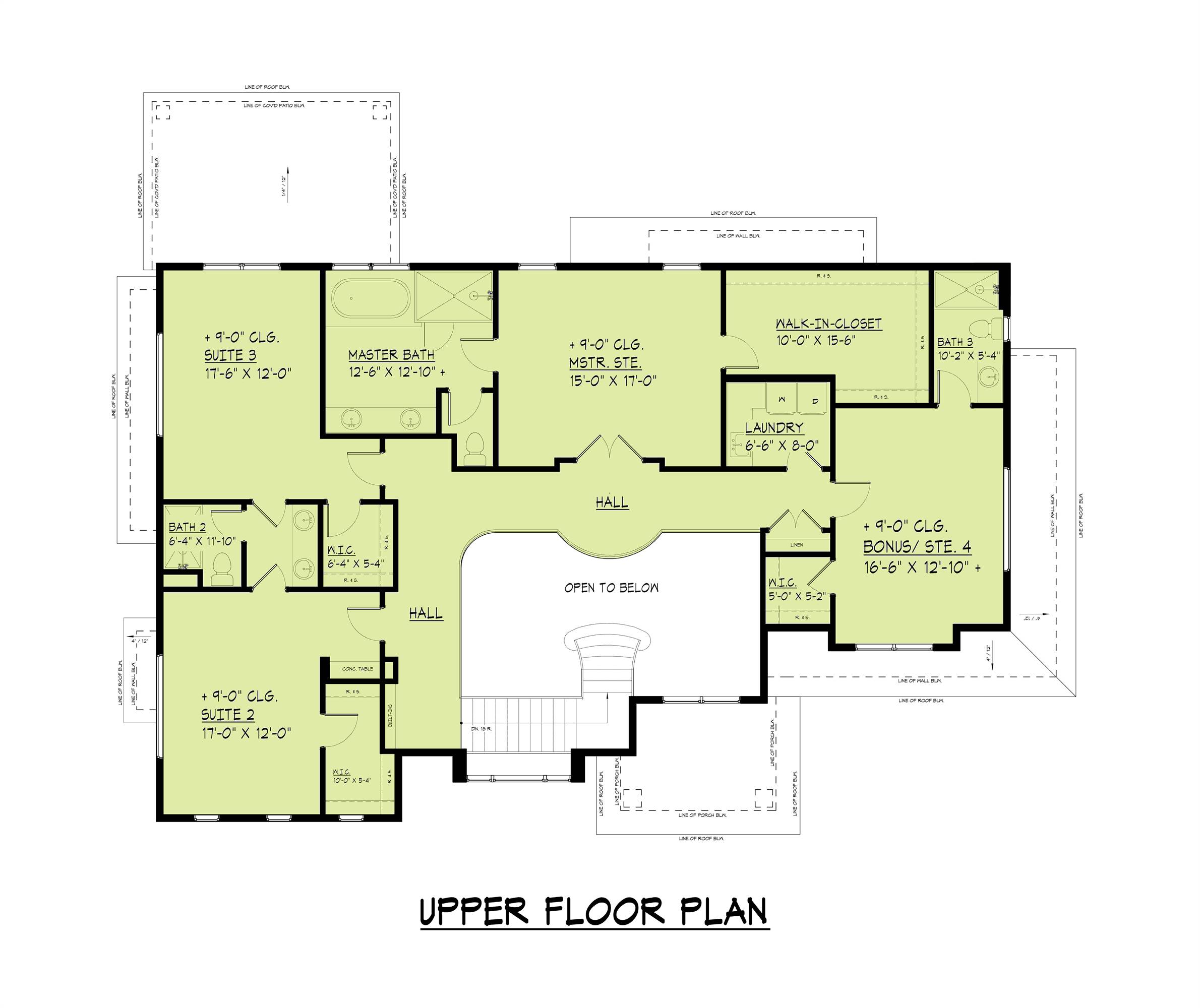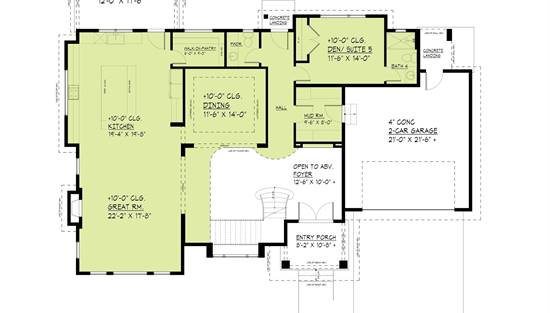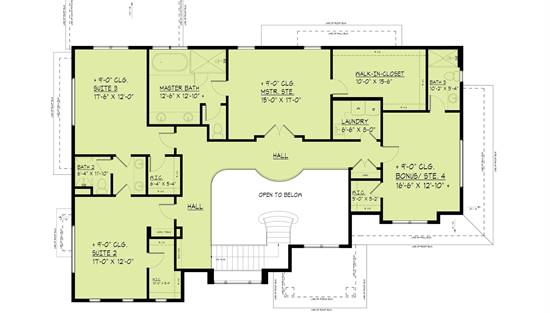- Plan Details
- |
- |
- Print Plan
- |
- Modify Plan
- |
- Reverse Plan
- |
- Cost-to-Build
- |
- View 3D
- |
- Advanced Search
About House Plan 2540:
House Plan 2540 makes an amazing choice for those who need a luxury contemporary home with a grand frontage. This layout is wider than it is deep, so look no further if that describes your lot! When you step inside, you'll be greeted by a breathtaking two-story foyer with floor-to-ceiling windows and clear views of the second story behind the open railings. There's a bedroom suite/den near the garage while the open kitchen and great room and the formal dining are on the opposite side of the house. Head upstairs to find the spacious master suite, pair of Jack-and-Jill bedrooms, and another bedroom suite that would make a great bonus, too. House Plan 2540 is a flexible 4,016-square-foot layout that can provide three to five bedrooms depending on your needs, and it has tons of impact to enjoy inside and from the street!
Plan Details
Key Features
2 Story Volume
Attached
Bonus Room
Country Kitchen
Covered Front Porch
Covered Rear Porch
Dining Room
Double Vanity Sink
Fireplace
Front-entry
Great Room
Guest Suite
Kitchen Island
Laundry 2nd Fl
Loft / Balcony
Primary Bdrm Upstairs
Mud Room
Open Floor Plan
Separate Tub and Shower
Split Bedrooms
Suited for view lot
U-Shaped
Walk-in Closet
Walk-in Pantry
Build Beautiful With Our Trusted Brands
Our Guarantees
- Only the highest quality plans
- Int’l Residential Code Compliant
- Full structural details on all plans
- Best plan price guarantee
- Free modification Estimates
- Builder-ready construction drawings
- Expert advice from leading designers
- PDFs NOW!™ plans in minutes
- 100% satisfaction guarantee
- Free Home Building Organizer
.png)

