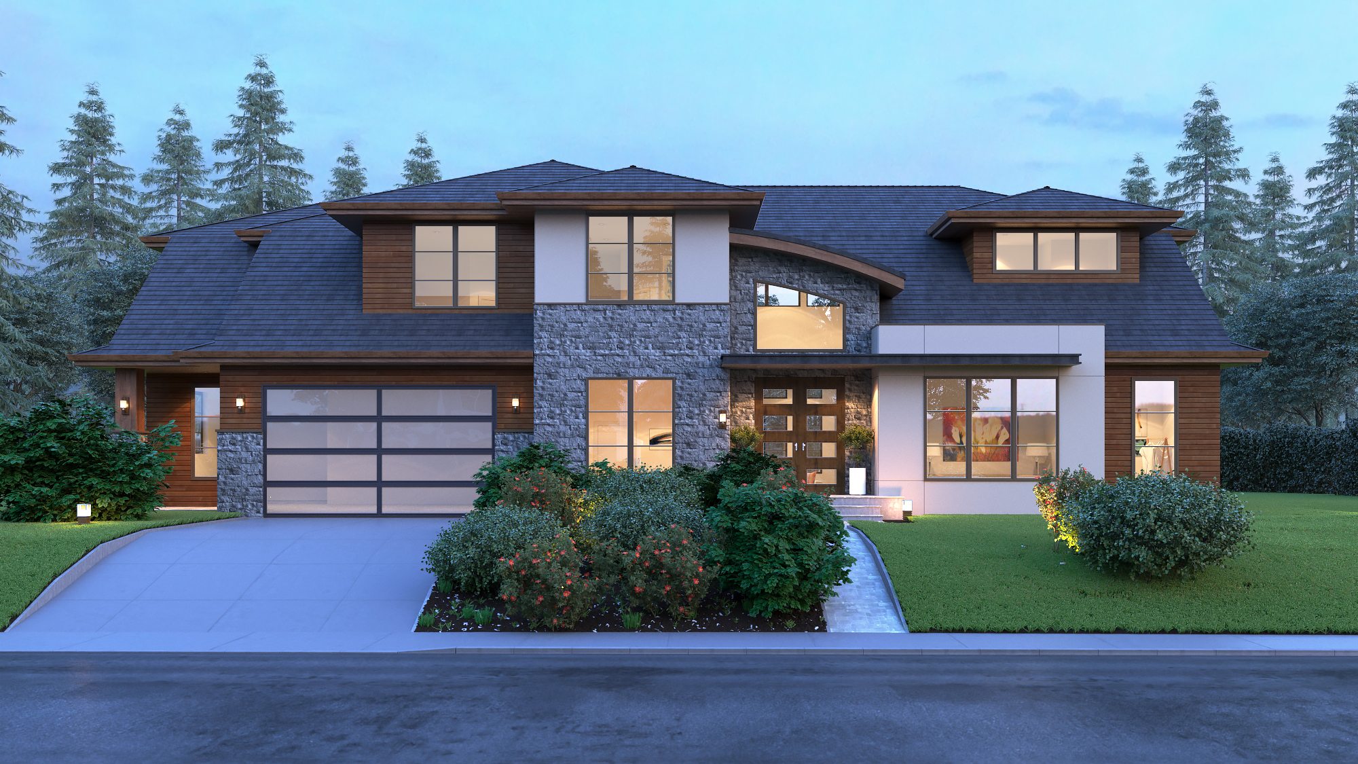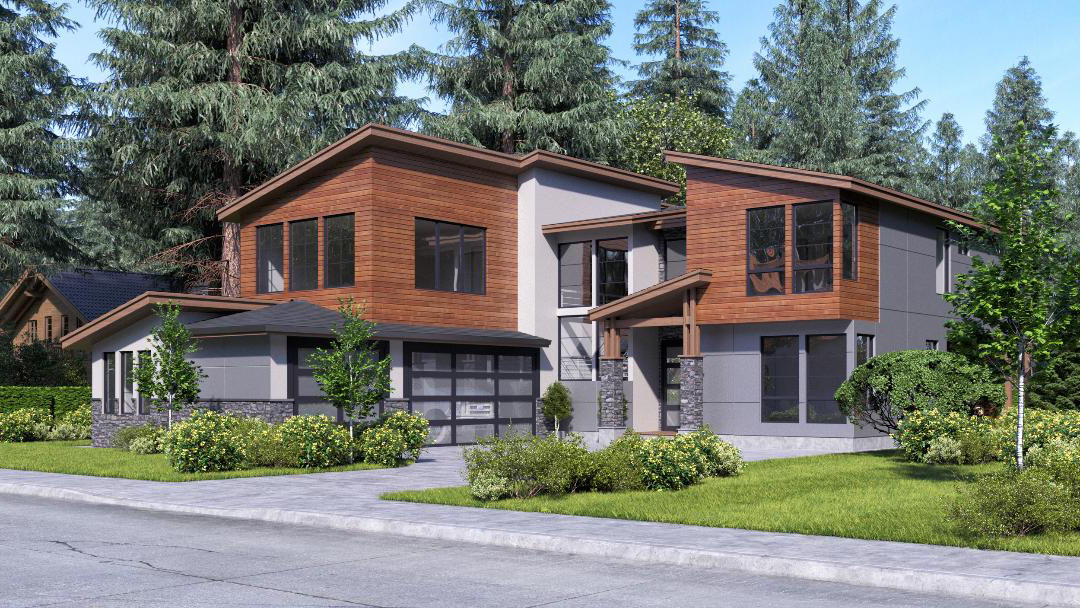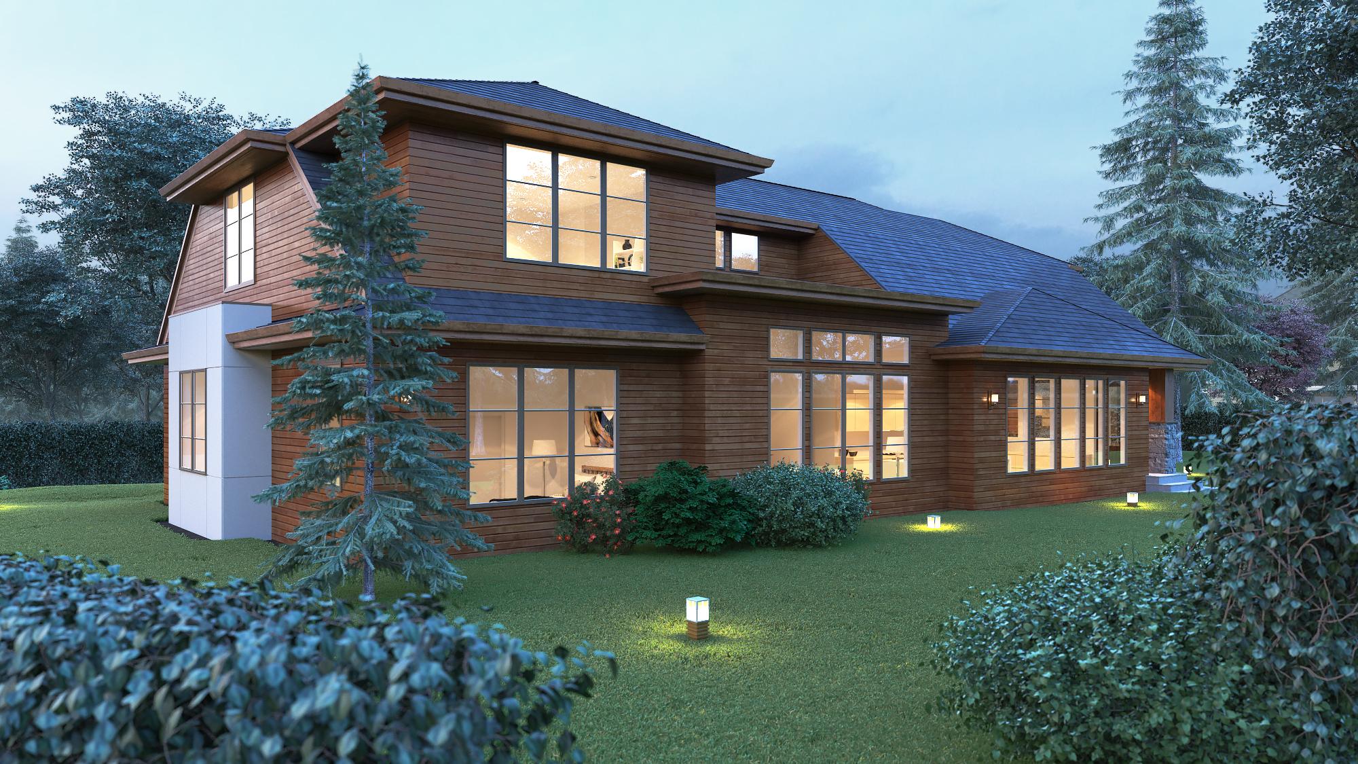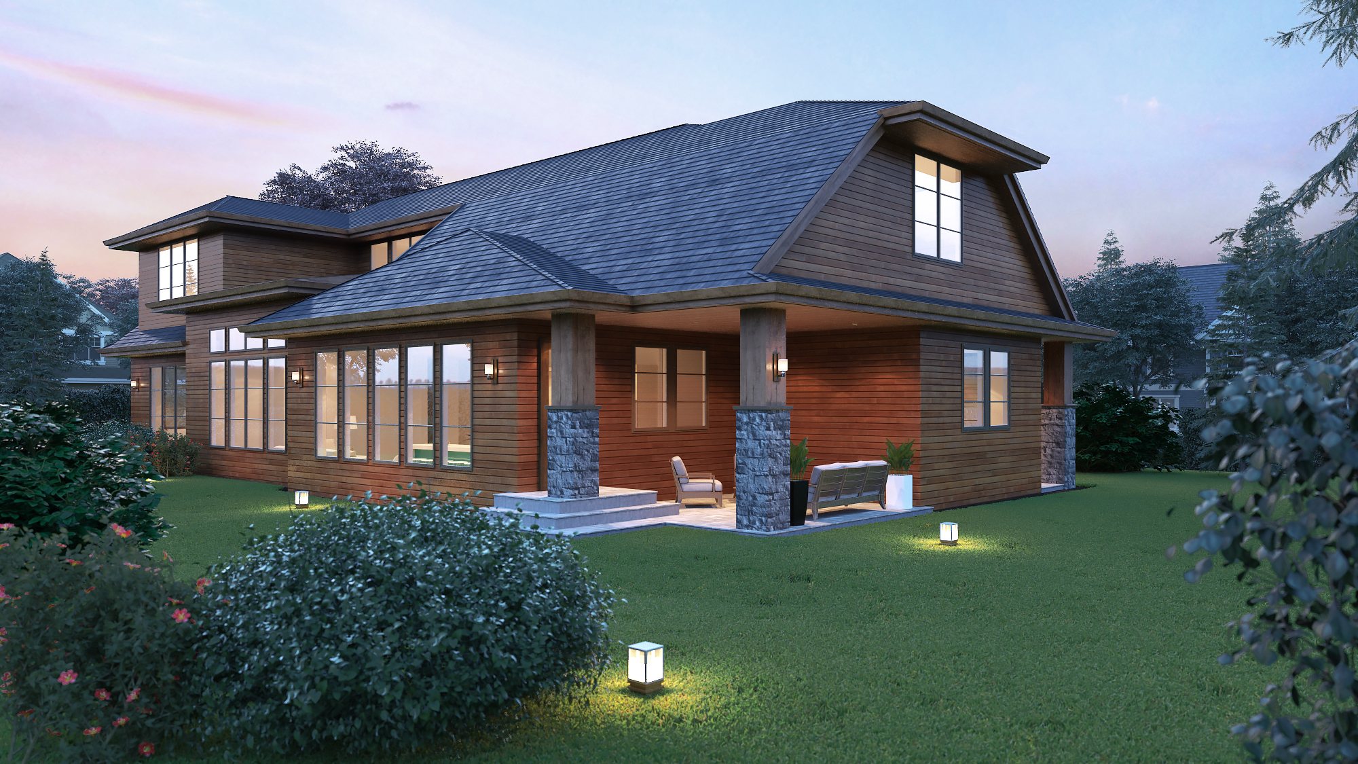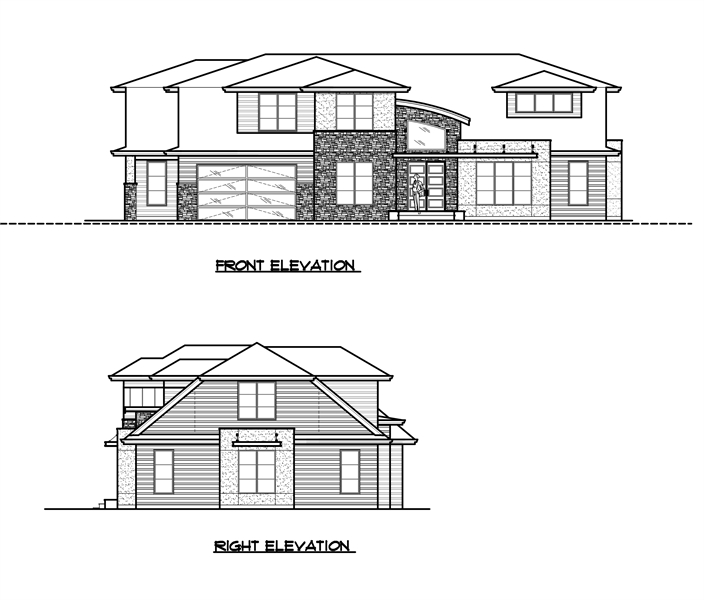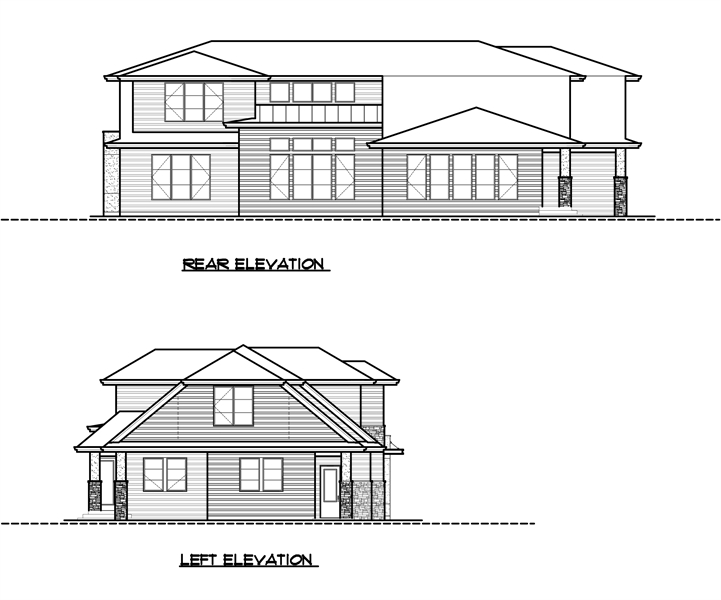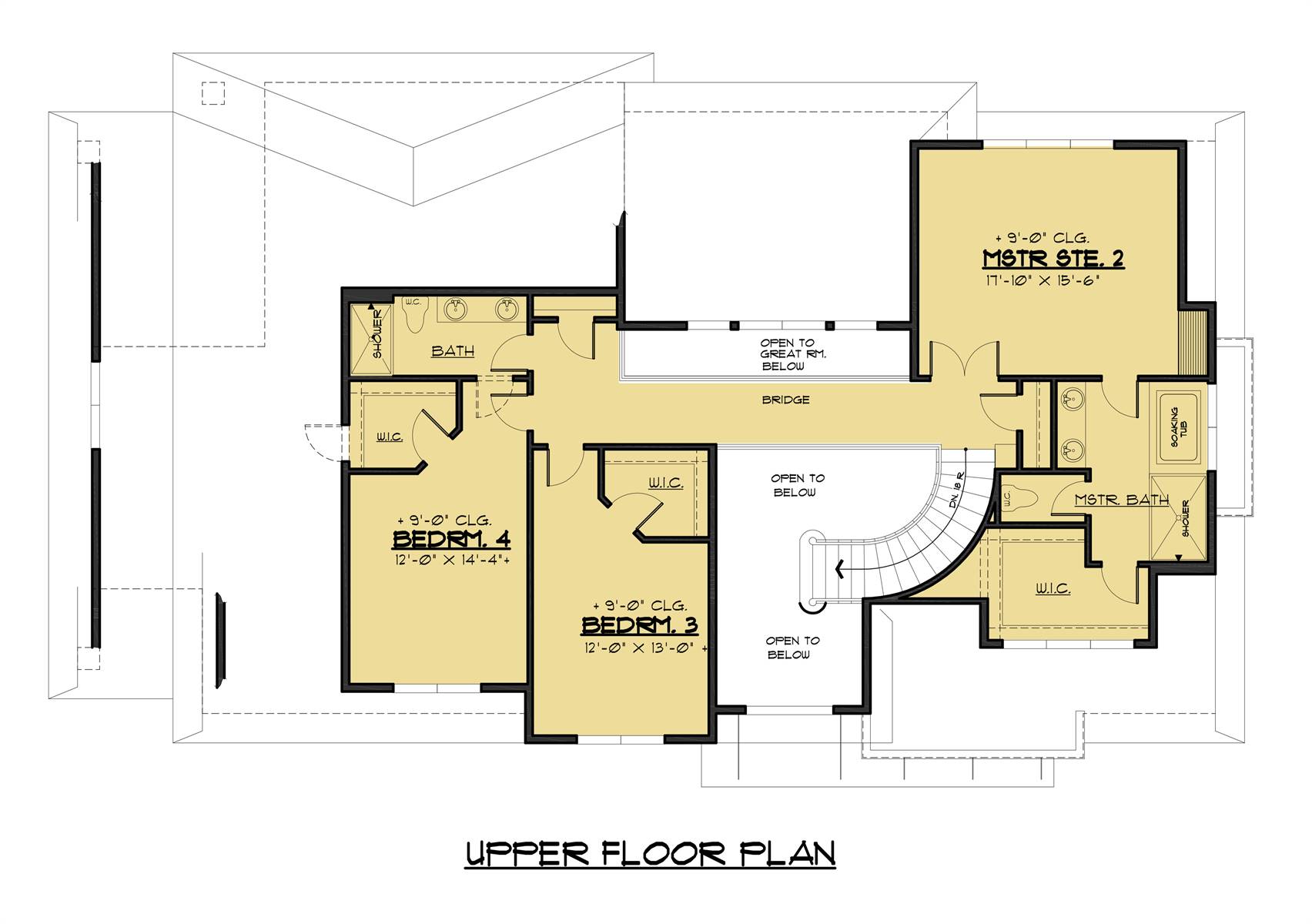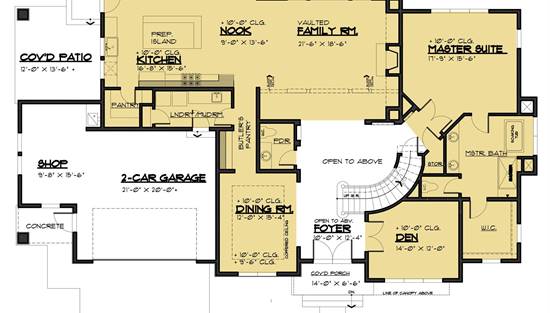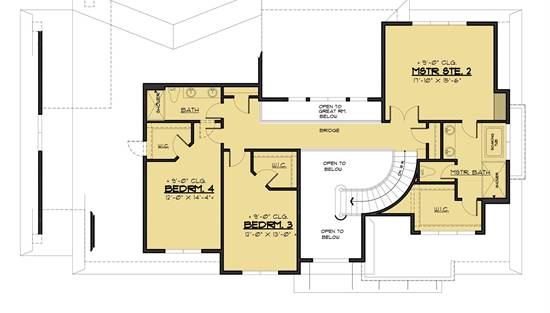- Plan Details
- |
- |
- Print Plan
- |
- Modify Plan
- |
- Reverse Plan
- |
- Cost-to-Build
- |
- View 3D
- |
- Advanced Search
About House Plan 2657:
Roof peaks, a stone foundation line, and mullioned windows with arched tops give this hillside home plan a traditional flavor. That styling is carried indoors with a formal foyer, two fireplaces, handsome built-ins, and a formal dining room and living room. Geared for an active family, this 3,809 square foot multi-level home is as practical as it is elegant, including its 4 beds and 3.1 baths. A full-service laundry room houses a sink, cabinets, counters, and a built-in ironing board. The open family area fosters togetherness and is perfect for entertaining.
The spacious kitchen revolves around an island, equipped with a self-venting cooktop and snack counter. The cooks are never isolated. They can see the fireplace in the family room and visit with family members relaxing there. The kitchen is flanked by formal and informal dining areas,facilitating meal service.
Impressive dimensions and a soaring ceiling grace the living room, partitioned by a wet bar and a gas fireplace, which can be viewed from two sides. French doors open both the living room and den to a deck.
A magnificent master suite is located on the second floor. The suite features abundant storage space -- a walk-in closet, large linen closet, and a double vanity in the bath. The two additional bedrooms share a full bath.
The spacious kitchen revolves around an island, equipped with a self-venting cooktop and snack counter. The cooks are never isolated. They can see the fireplace in the family room and visit with family members relaxing there. The kitchen is flanked by formal and informal dining areas,facilitating meal service.
Impressive dimensions and a soaring ceiling grace the living room, partitioned by a wet bar and a gas fireplace, which can be viewed from two sides. French doors open both the living room and den to a deck.
A magnificent master suite is located on the second floor. The suite features abundant storage space -- a walk-in closet, large linen closet, and a double vanity in the bath. The two additional bedrooms share a full bath.
Plan Details
Key Features
2 Primary Suites
2 Story Volume
Attached
Butler's Pantry
Covered Front Porch
Covered Rear Porch
Crawlspace
Dining Room
Double Vanity Sink
Family Room
Fireplace
Kitchen Island
Laundry 1st Fl
Loft / Balcony
Primary Bdrm Main Floor
Primary Bdrm Upstairs
Mud Room
Nook / Breakfast Area
Open Floor Plan
Peninsula / Eating Bar
Separate Tub and Shower
Split Bedrooms
Vaulted Ceilings
Walk-in Closet
Walk-in Pantry
Workshop
Build Beautiful With Our Trusted Brands
Our Guarantees
- Only the highest quality plans
- Int’l Residential Code Compliant
- Full structural details on all plans
- Best plan price guarantee
- Free modification Estimates
- Builder-ready construction drawings
- Expert advice from leading designers
- PDFs NOW!™ plans in minutes
- 100% satisfaction guarantee
- Free Home Building Organizer
.png)
.png)
