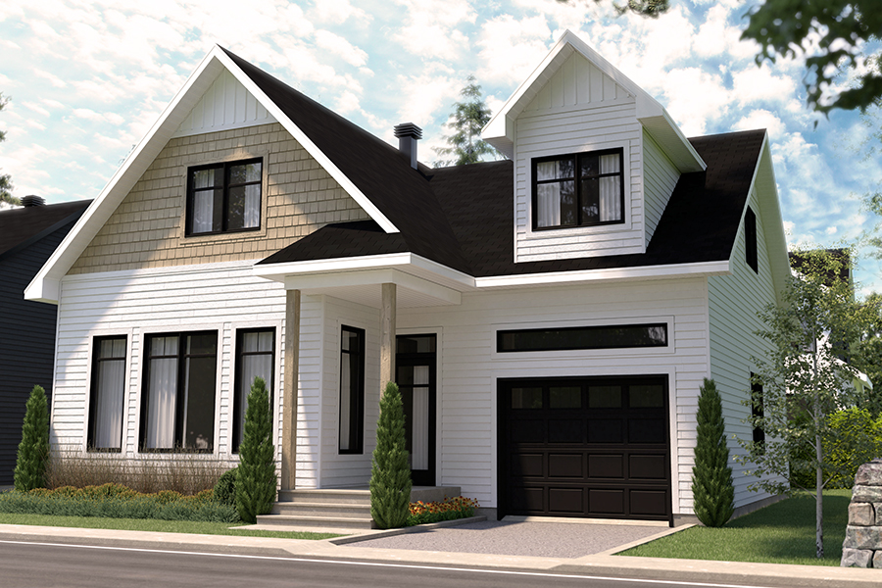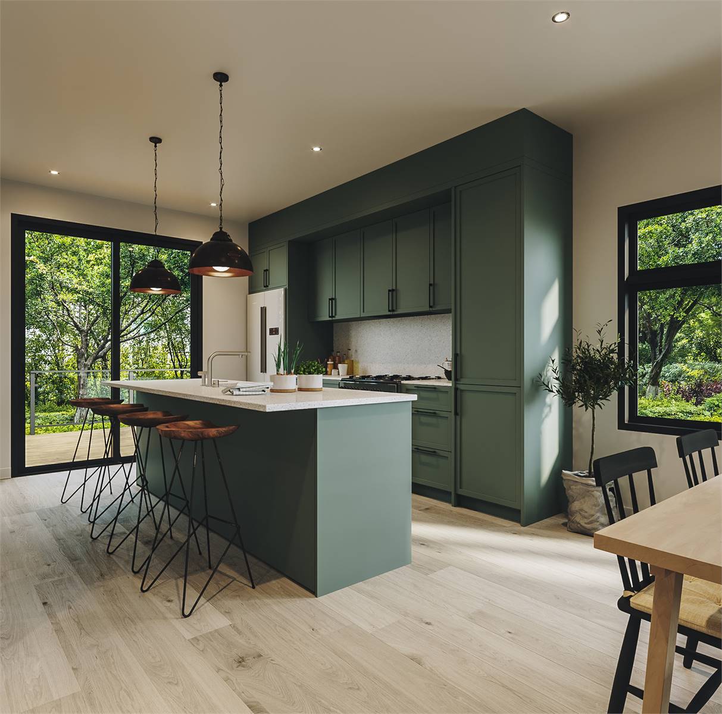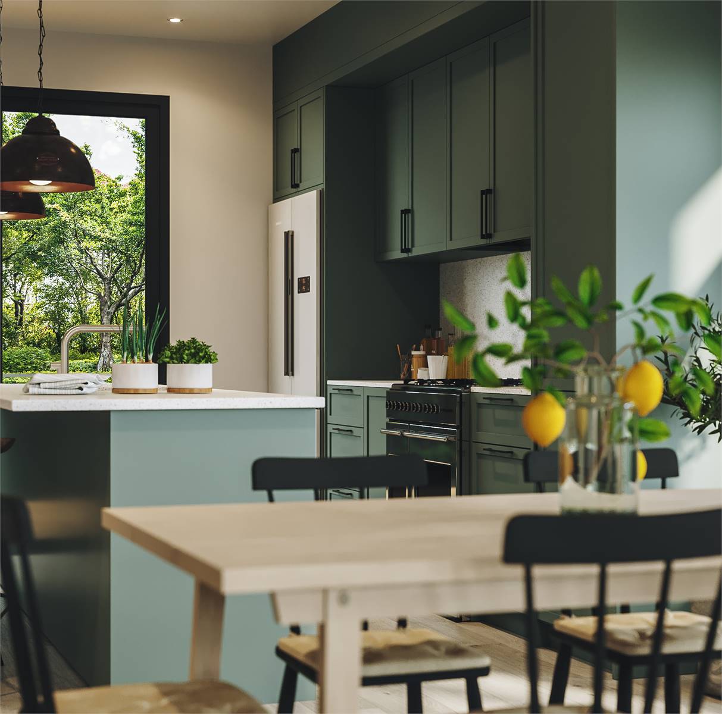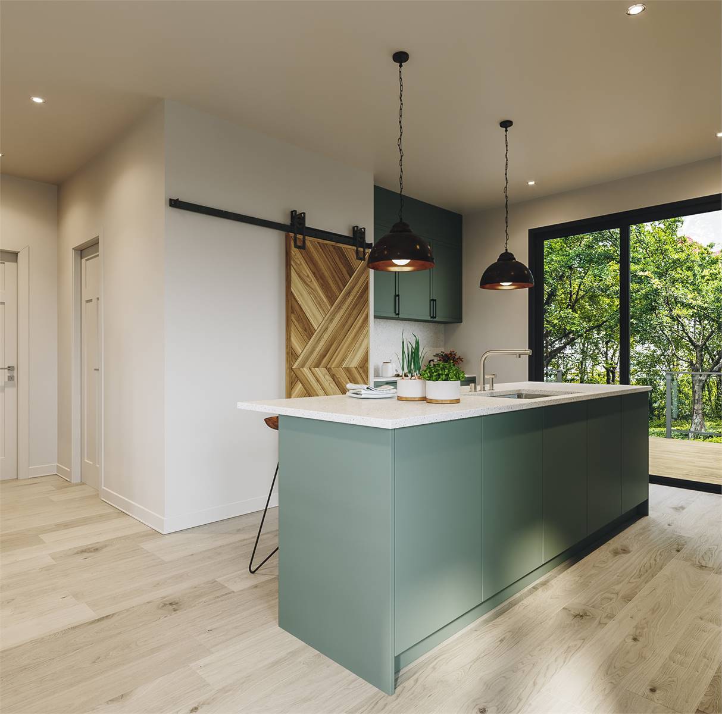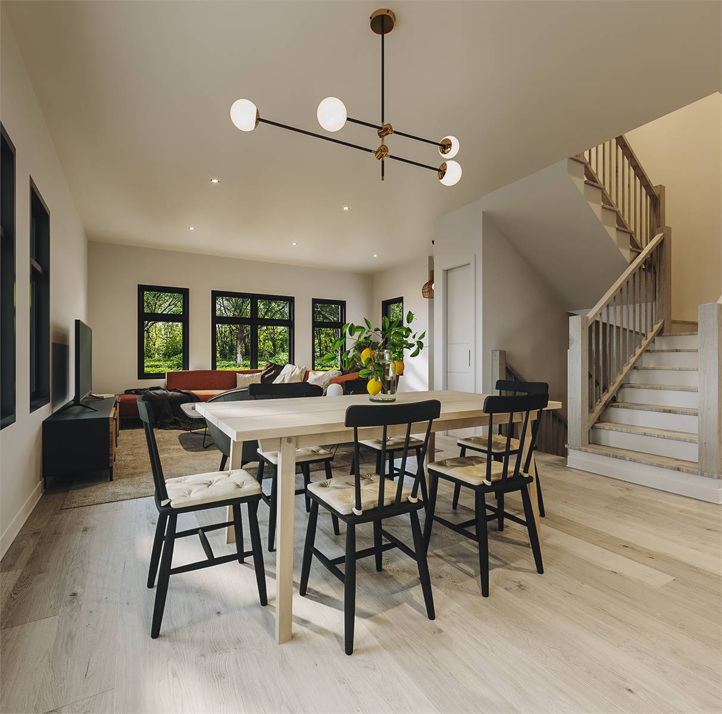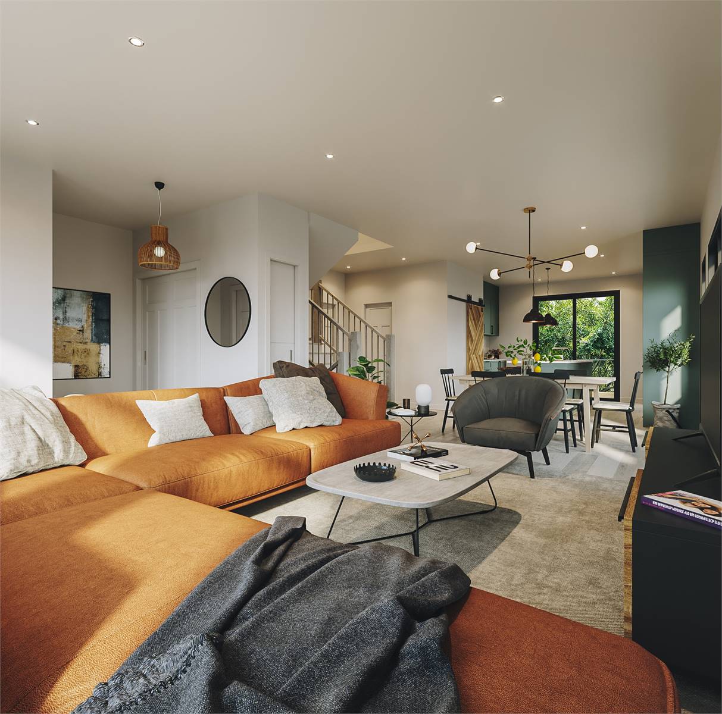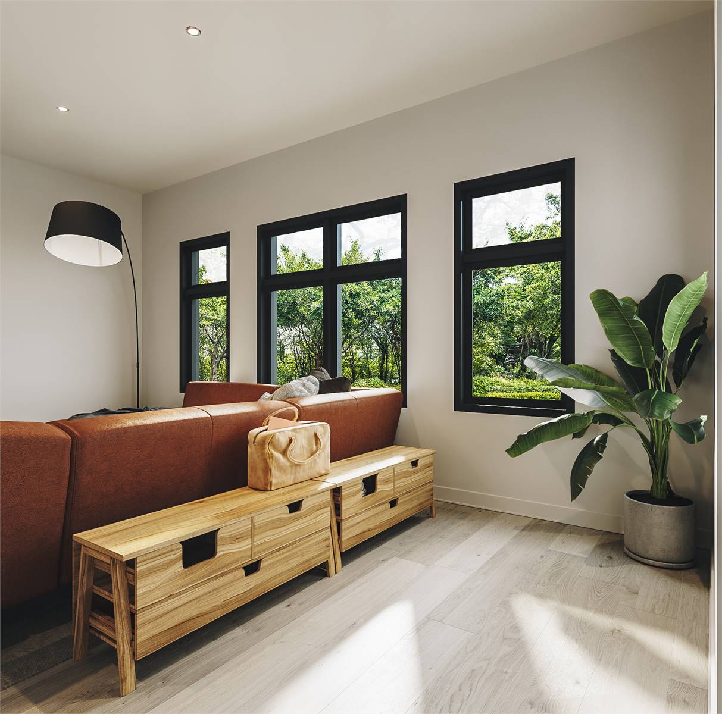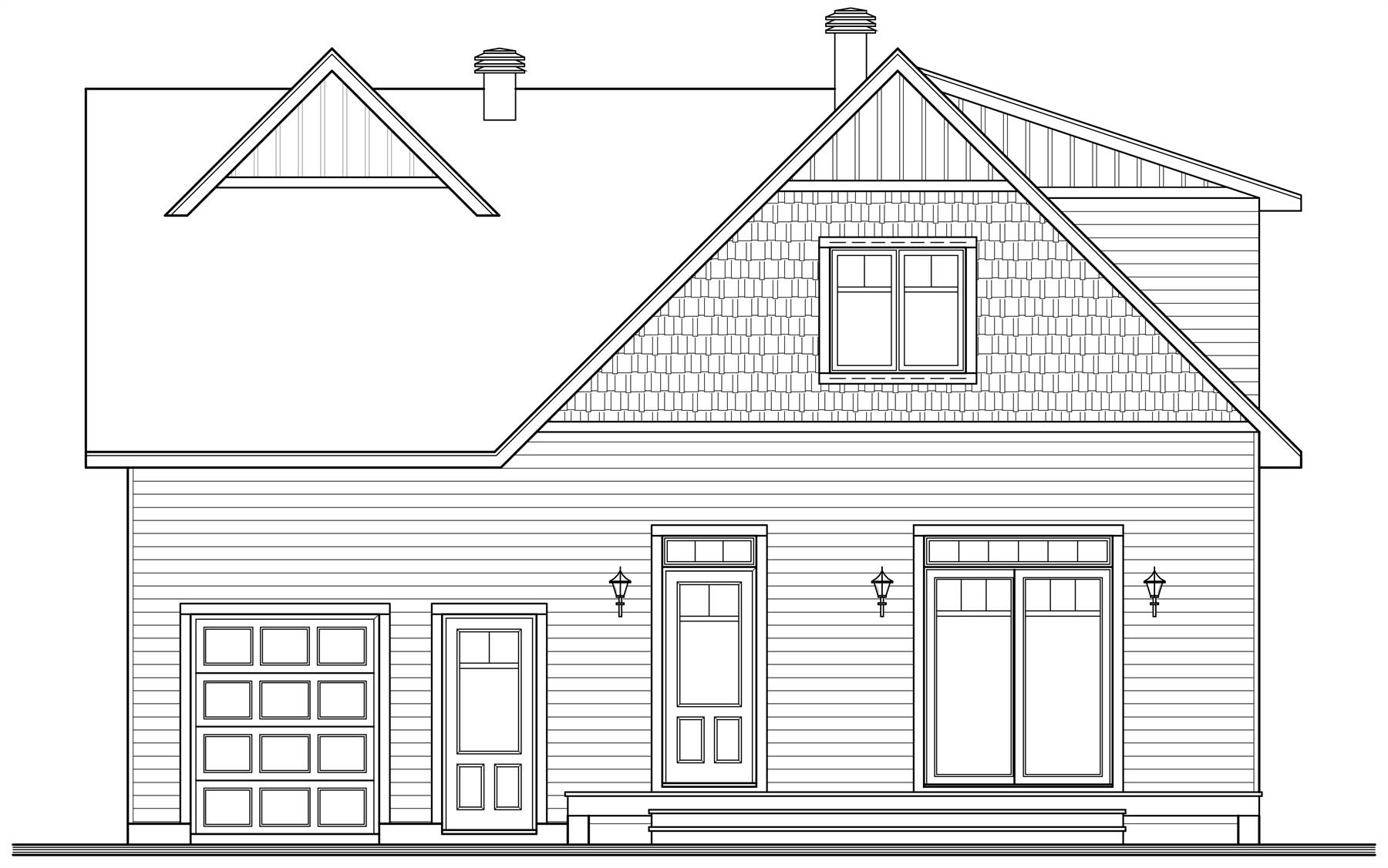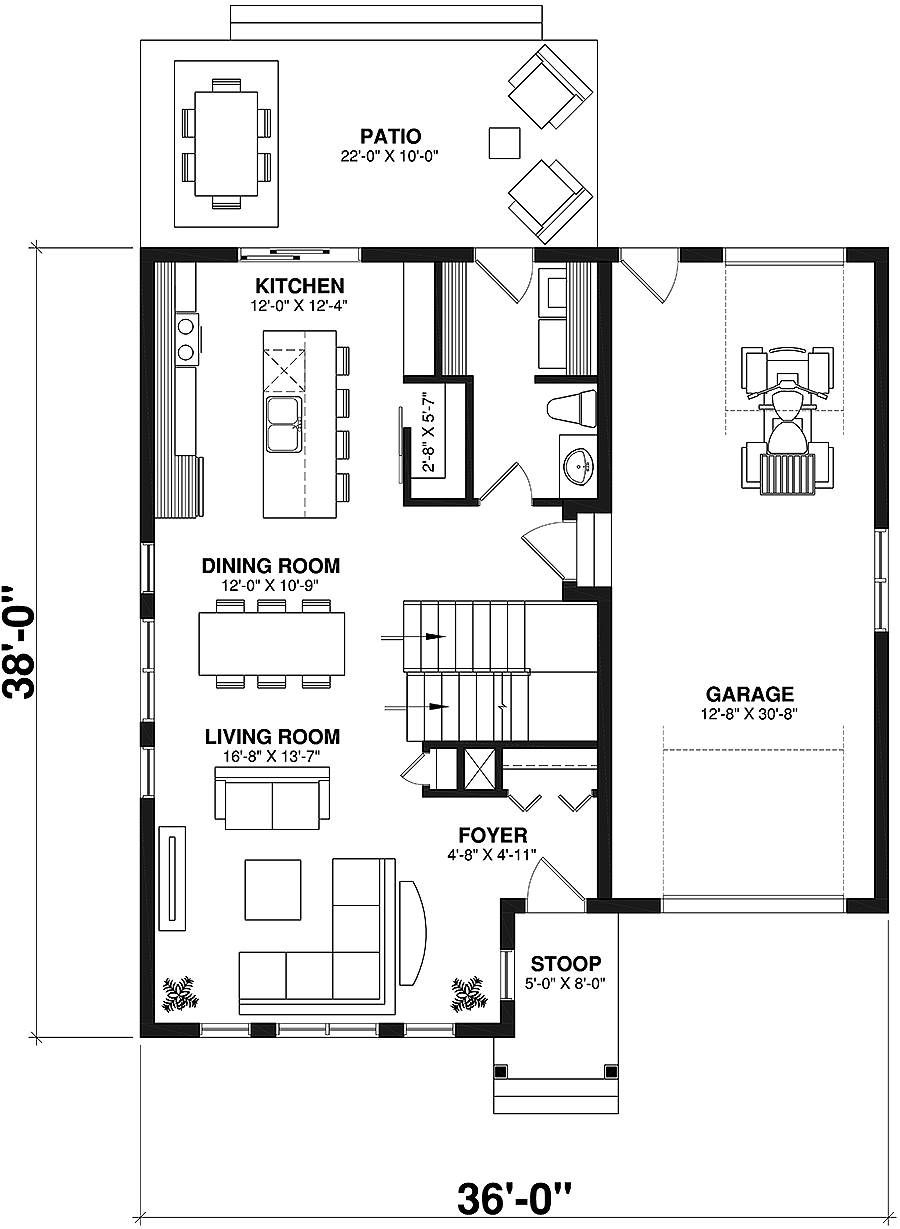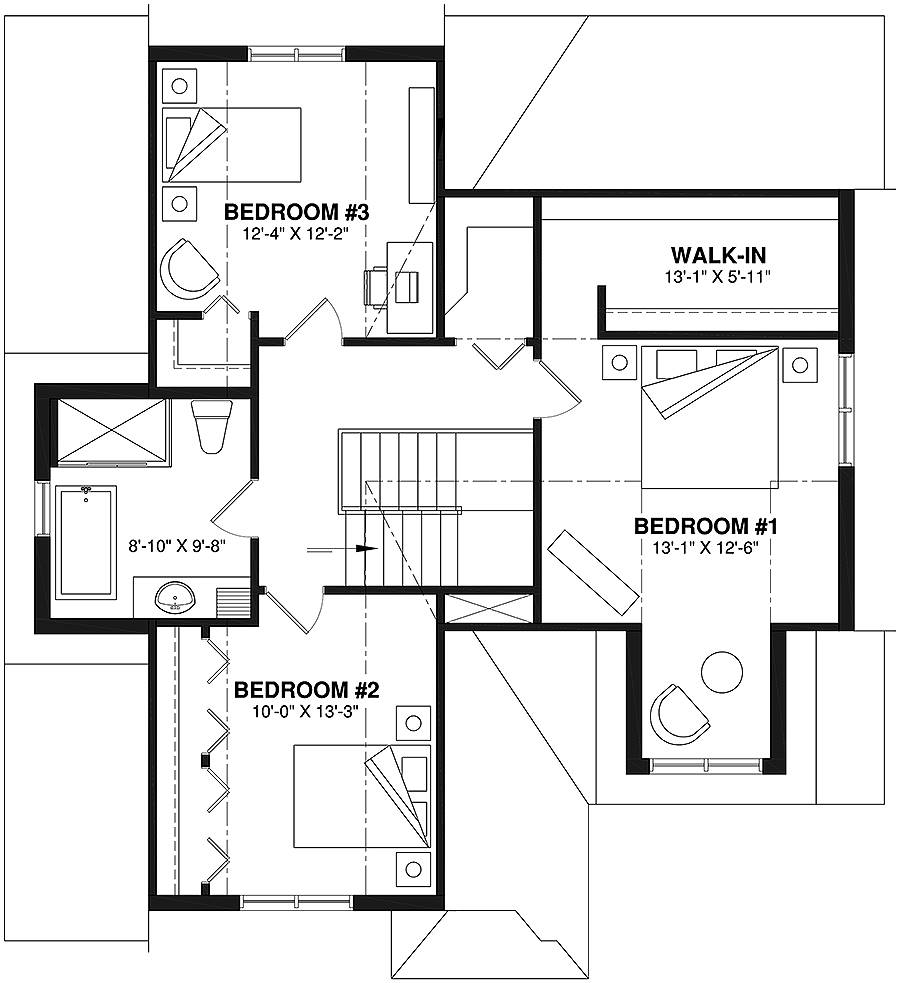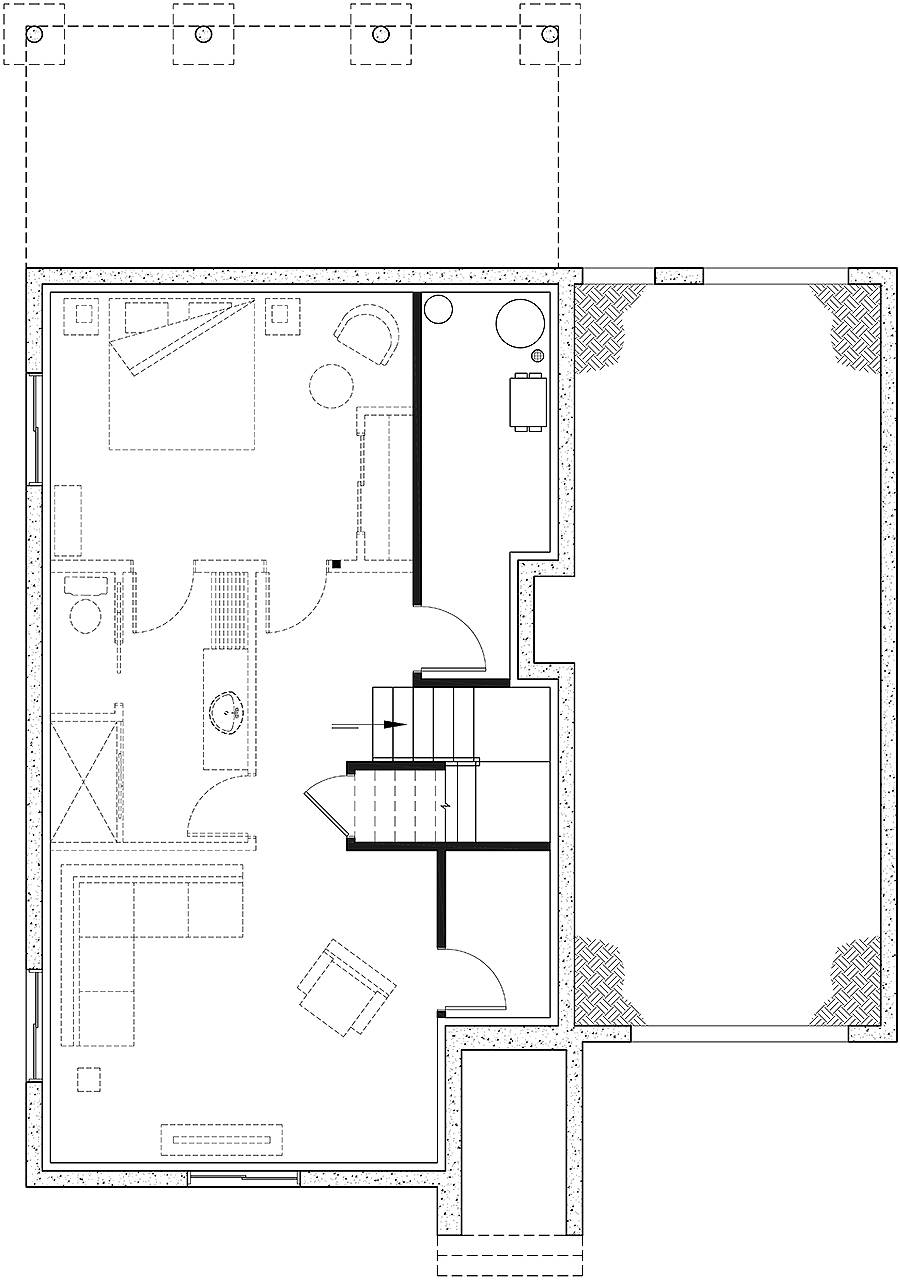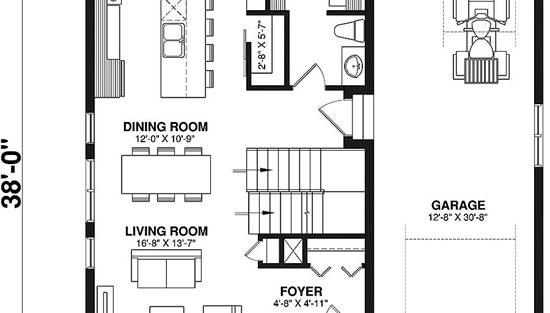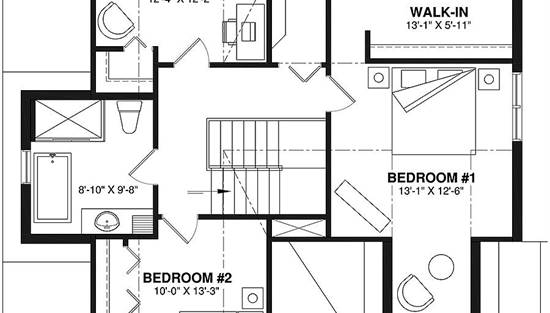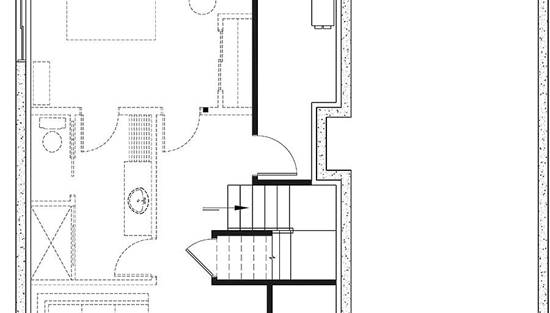- Plan Details
- |
- |
- Print Plan
- |
- Modify Plan
- |
- Reverse Plan
- |
- Cost-to-Build
- |
- View 3D
- |
- Advanced Search
About House Plan 2797:
House Plan 2797 is an adorable cottage made to keep building costs low! It offers 1,687 square feet in a two-story layout complete with open-concept living on the main level and grouped bedrooms with a shared four-piece bathroom upstairs. There's also a powder room to serve guests, and it connects to the laundry room and back exit. A one-car garage rounds out this lovely little design!
Plan Details
Key Features
Attached
Family Room
Foyer
Front Porch
Front-entry
Great Room
Kitchen Island
Laundry 1st Fl
Primary Bdrm Upstairs
Open Floor Plan
Rear Porch
Separate Tub and Shower
Sitting Area
Suited for narrow lot
Unfinished Space
U-Shaped
Walk-in Pantry
Build Beautiful With Our Trusted Brands
Our Guarantees
- Only the highest quality plans
- Int’l Residential Code Compliant
- Full structural details on all plans
- Best plan price guarantee
- Free modification Estimates
- Builder-ready construction drawings
- Expert advice from leading designers
- PDFs NOW!™ plans in minutes
- 100% satisfaction guarantee
- Free Home Building Organizer
.png)
.png)
