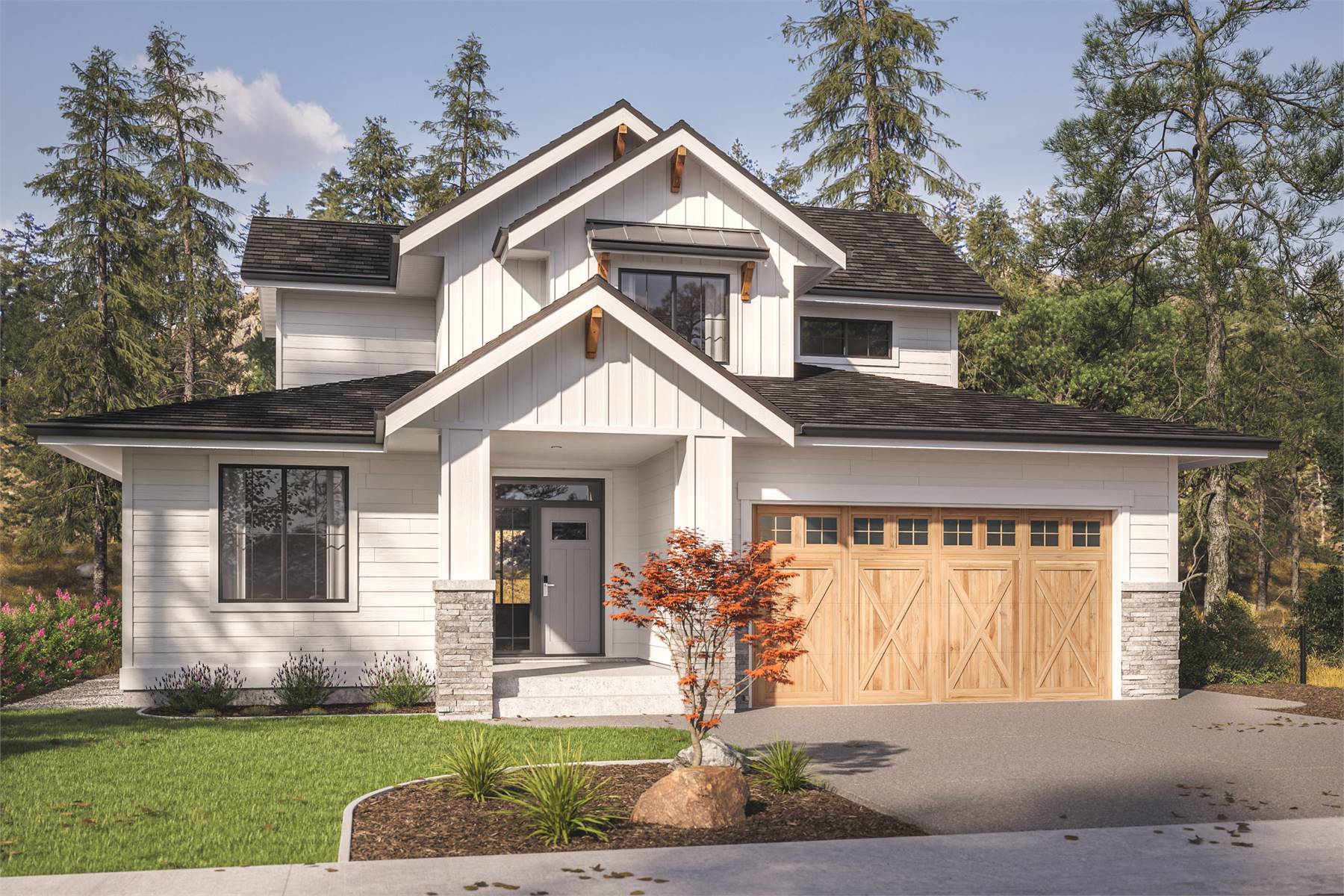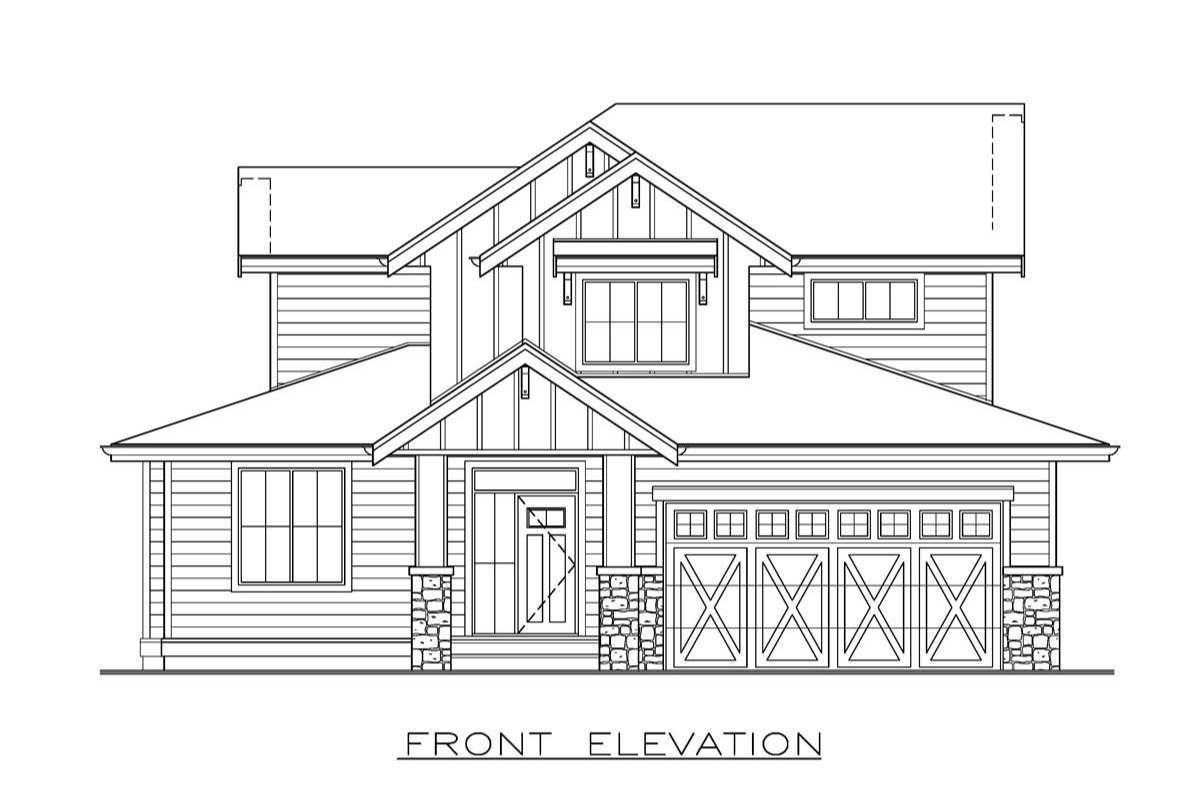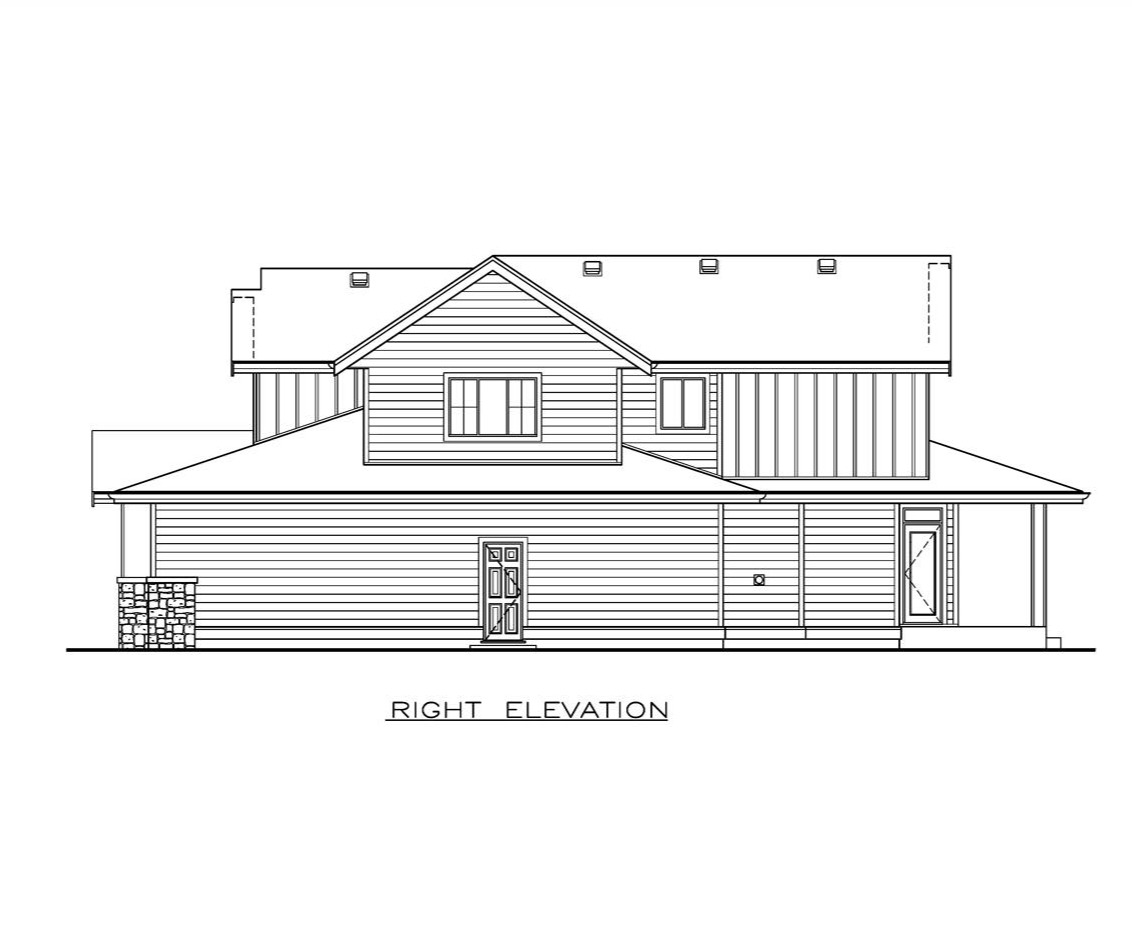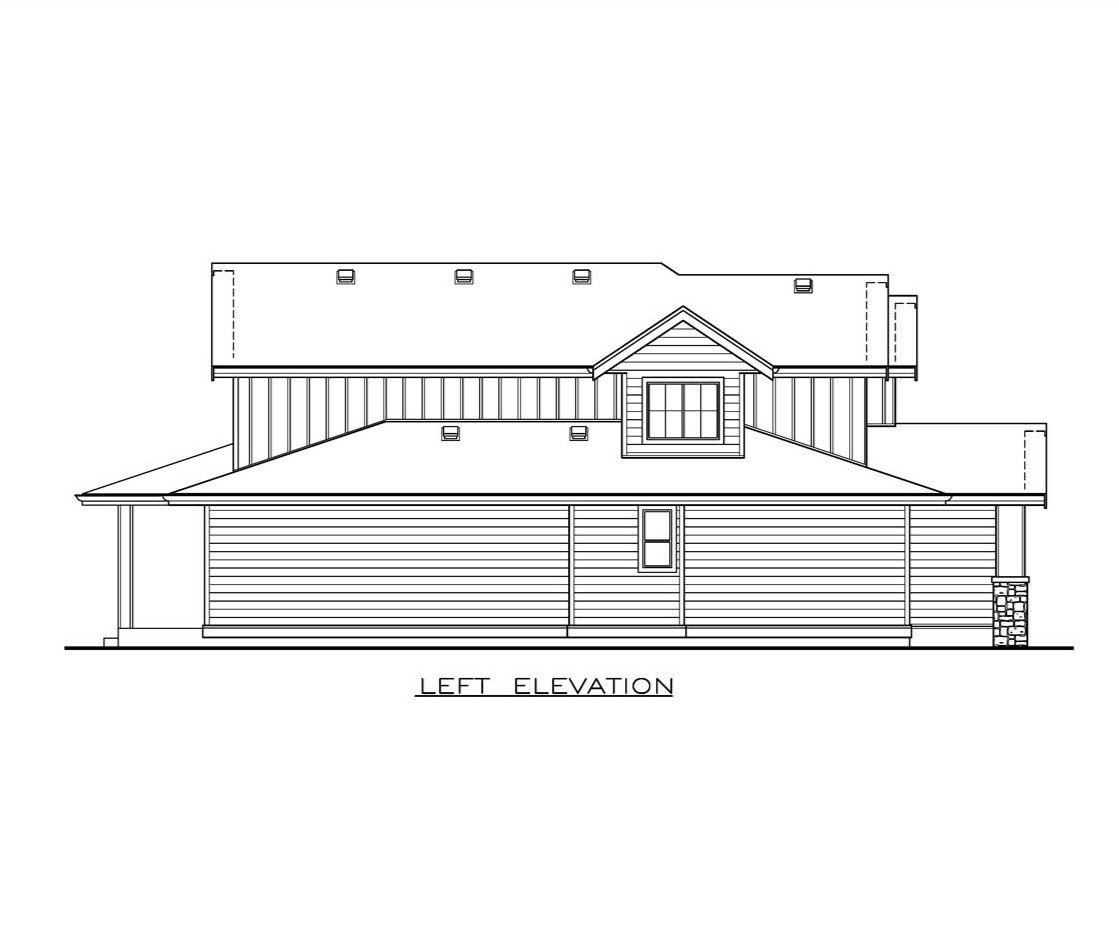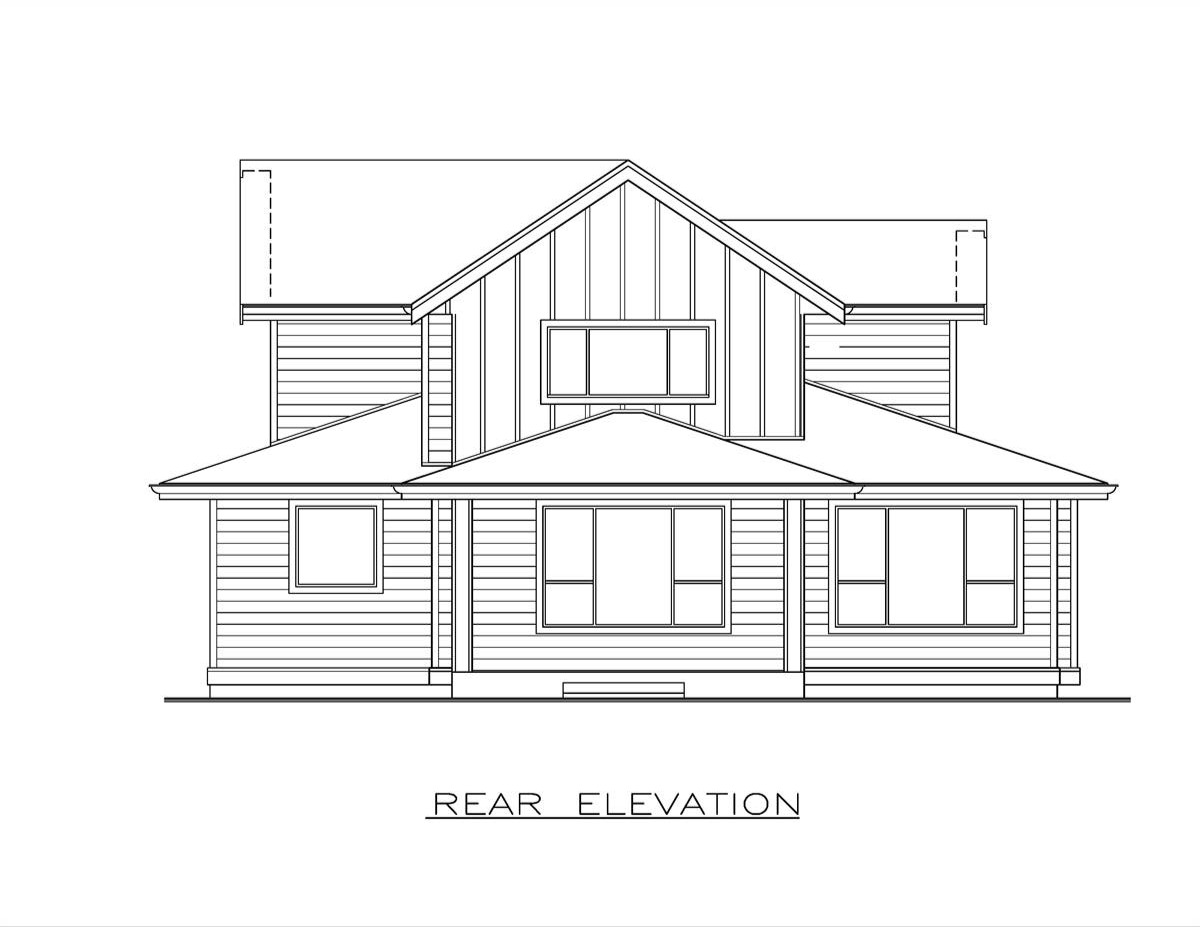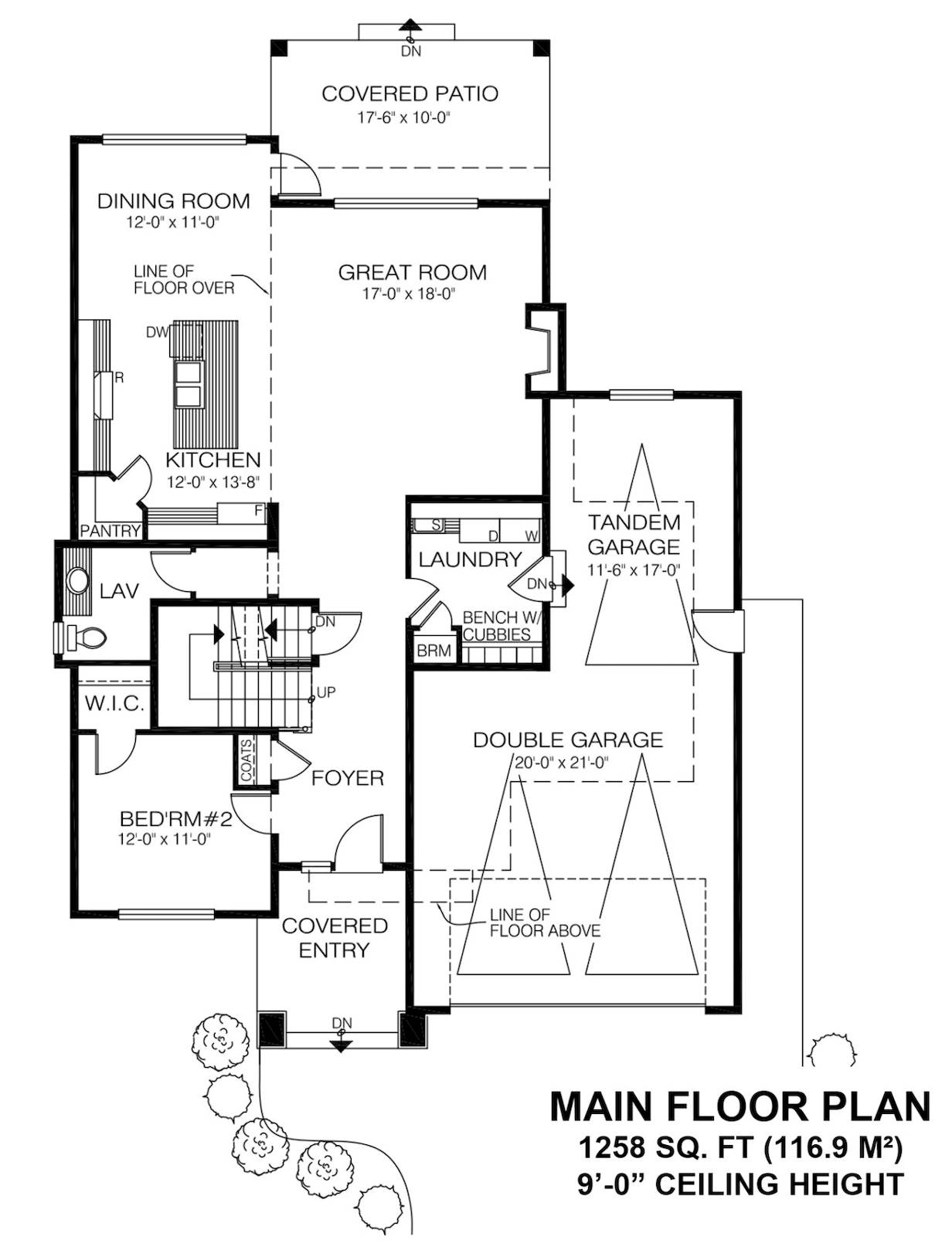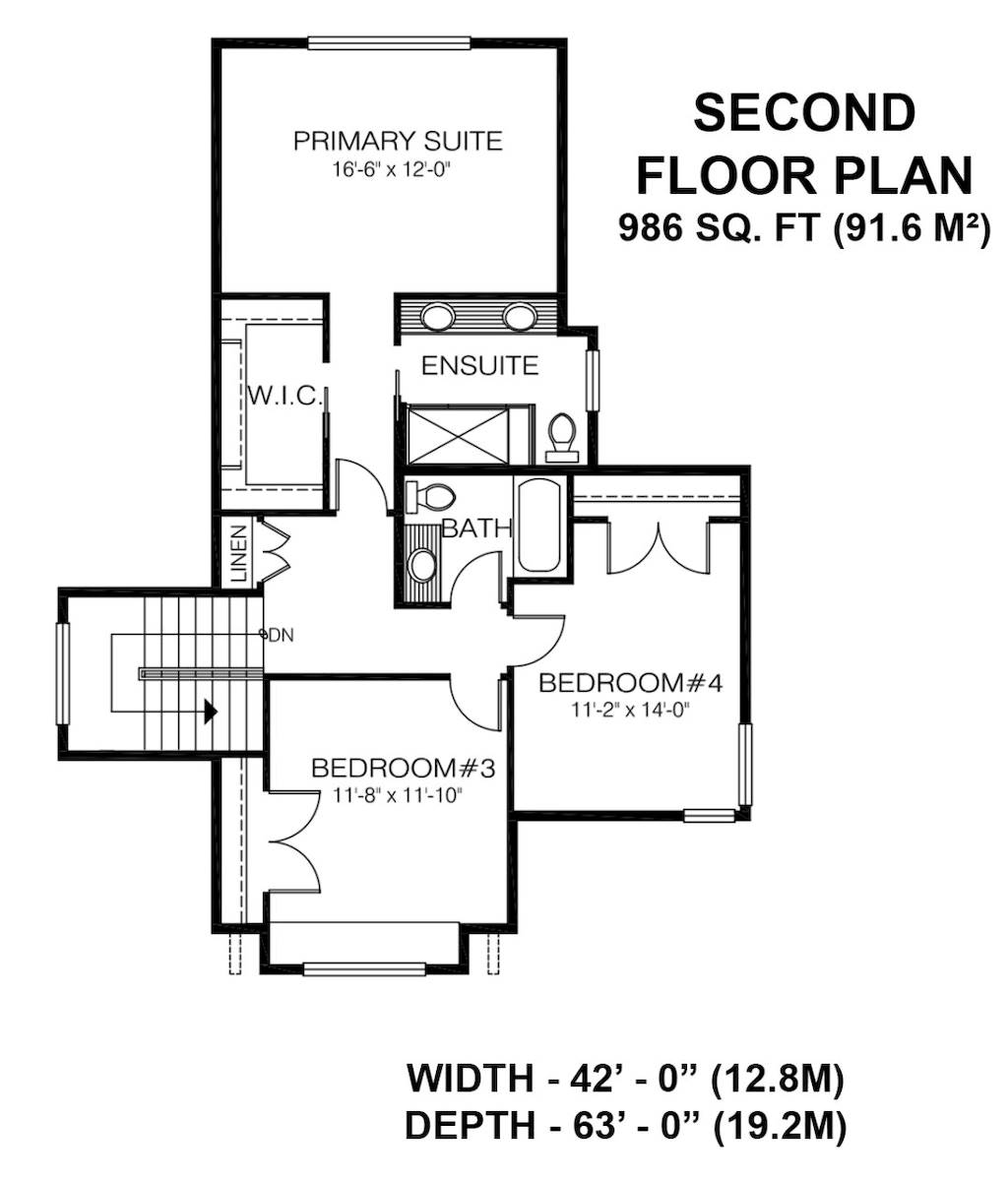- Plan Details
- |
- |
- Print Plan
- |
- Modify Plan
- |
- Reverse Plan
- |
- Cost-to-Build
- |
- View 3D
- |
- Advanced Search
About House Plan 2832:
This beautifully designed two-story home offers 4,144 total square feet of versatile living space, perfect for modern families. The main level boasts an airy open floor plan that seamlessly connects the great room, kitchen, and dining area, creating an ideal space for entertaining. Step outside onto the covered patio from the great room to enjoy outdoor living year-round. A main-floor bedroom provides a convenient option for guests or a home office, while the tandem double garage offers extra space for vehicles or storage. Upstairs, the primary suite is a serene retreat with a spacious walk-in closet and a luxurious ensuite. Two additional bedrooms and a full bathroom complete the second floor, making this home a perfect blend of comfort, functionality, and style.
Plan Details
Key Features
Attached
Country Kitchen
Covered Rear Porch
Deck
Dining Room
Double Vanity Sink
Fireplace
Foyer
Great Room
Home Office
Kitchen Island
Laundry 1st Fl
Primary Bdrm Upstairs
Mud Room
Nook / Breakfast Area
Open Floor Plan
Peninsula / Eating Bar
Separate Tub and Shower
Tandem
Unfinished Space
Walk-in Closet
Walk-in Pantry
Workshop
Build Beautiful With Our Trusted Brands
Our Guarantees
- Only the highest quality plans
- Int’l Residential Code Compliant
- Full structural details on all plans
- Best plan price guarantee
- Free modification Estimates
- Builder-ready construction drawings
- Expert advice from leading designers
- PDFs NOW!™ plans in minutes
- 100% satisfaction guarantee
- Free Home Building Organizer
.png)
.png)
