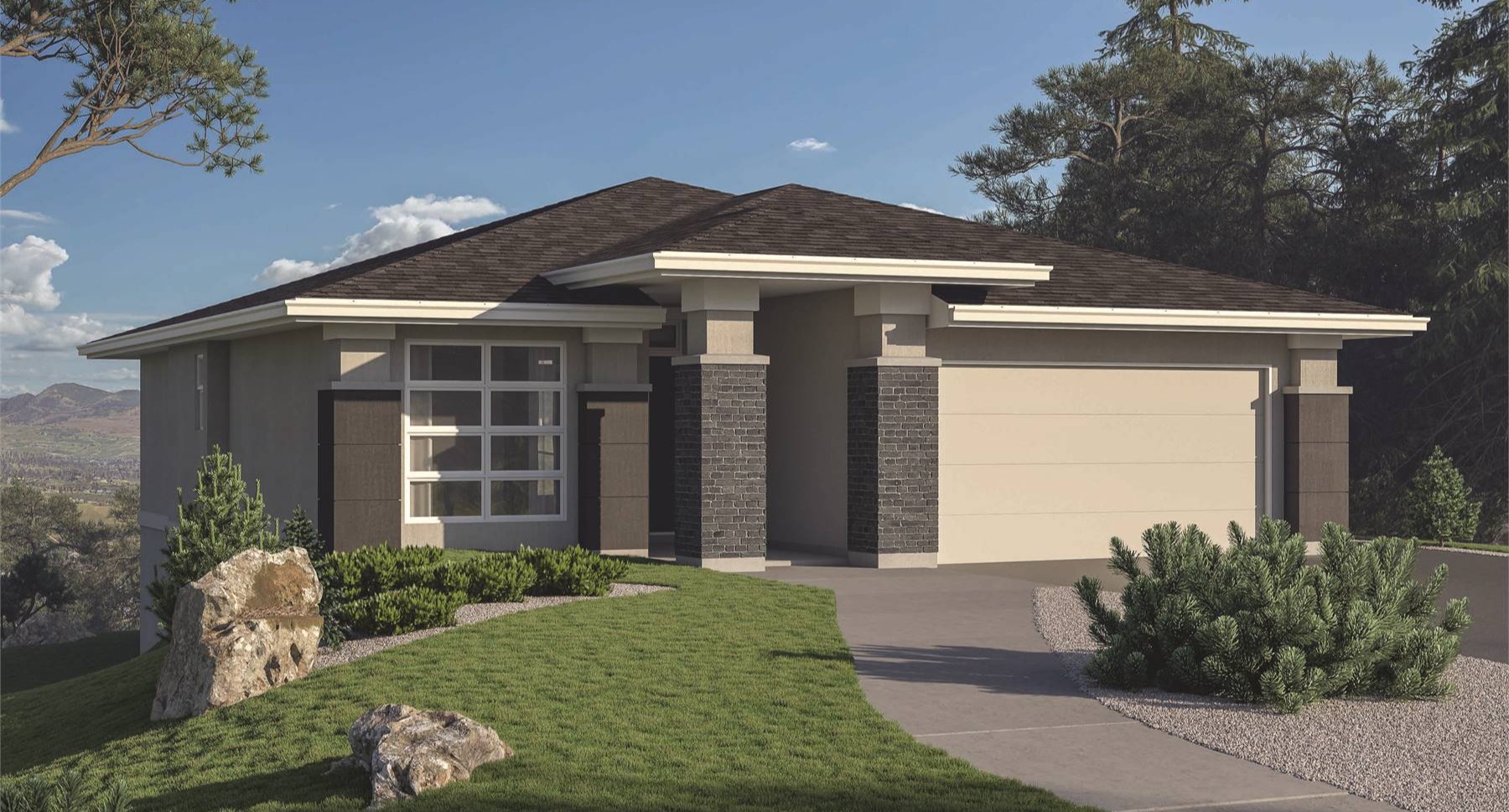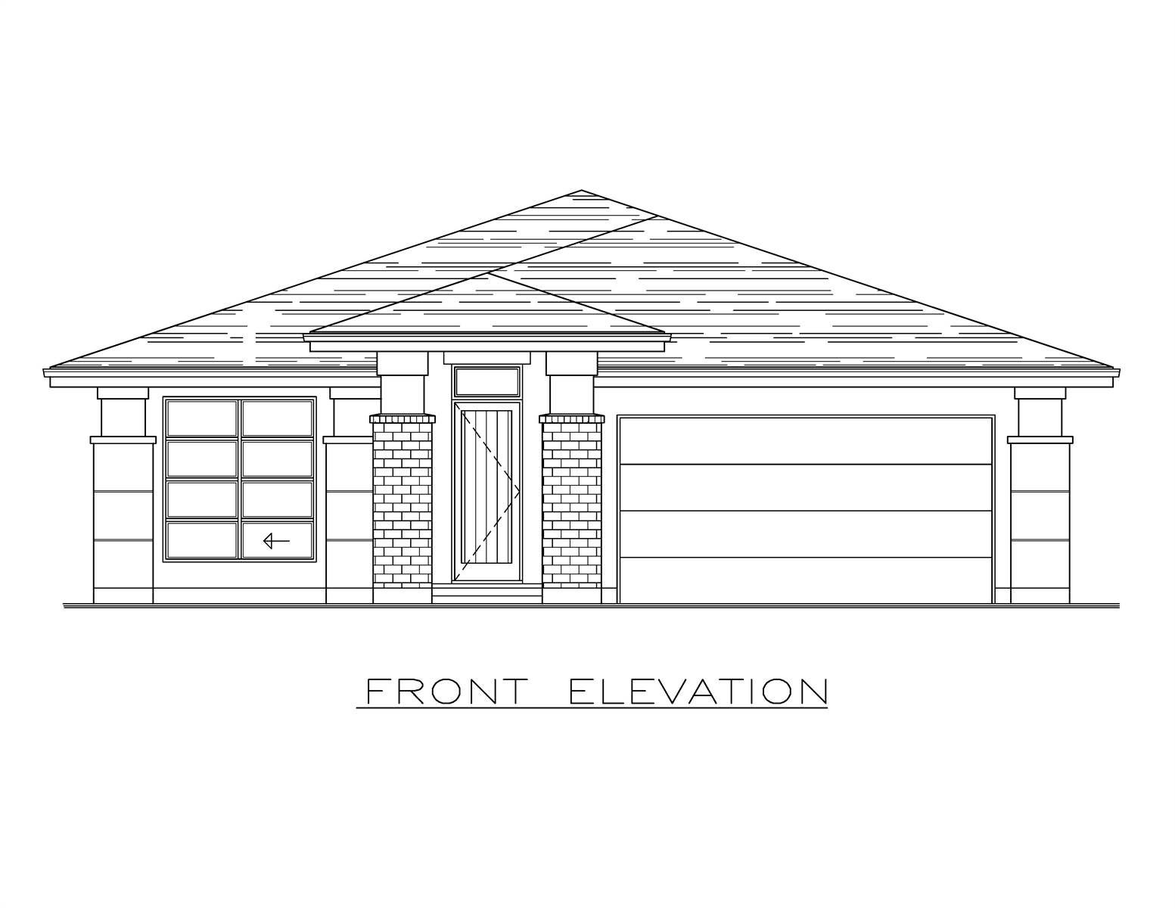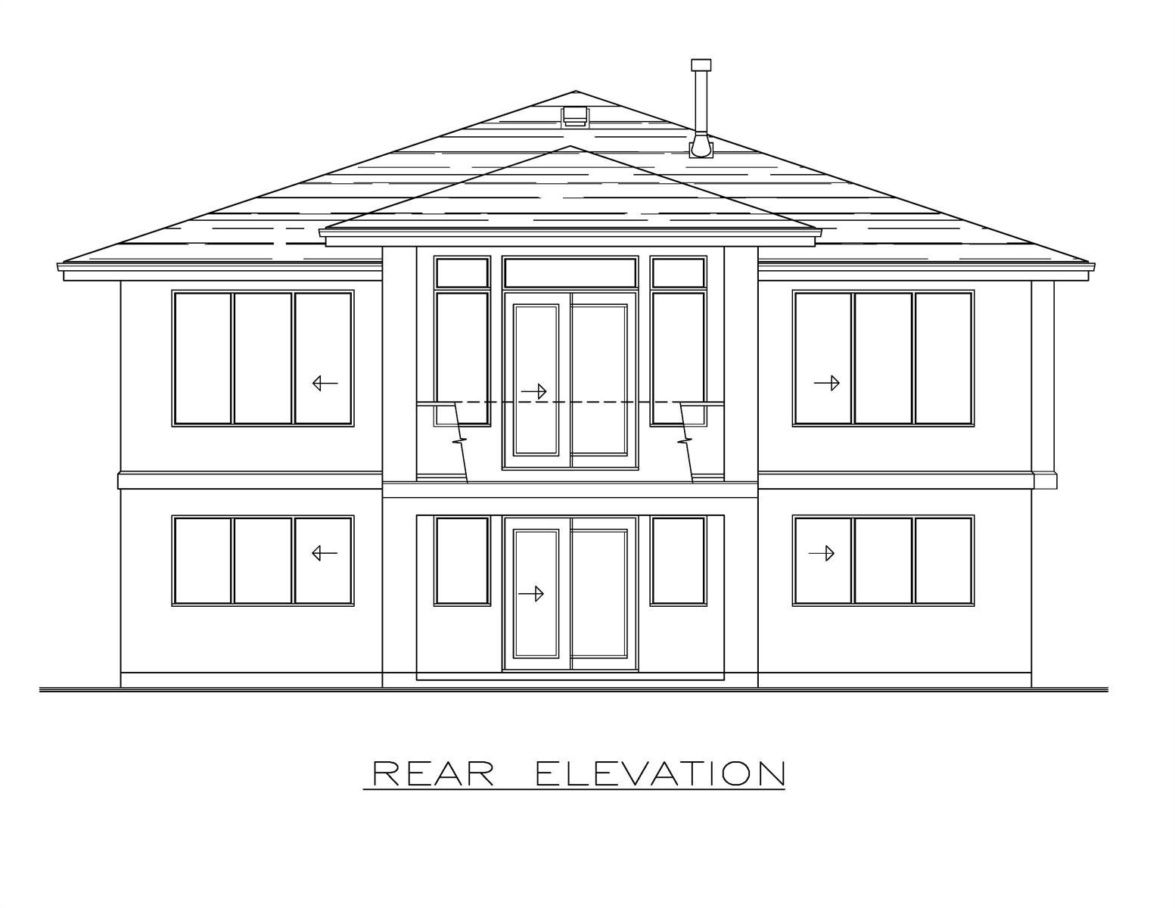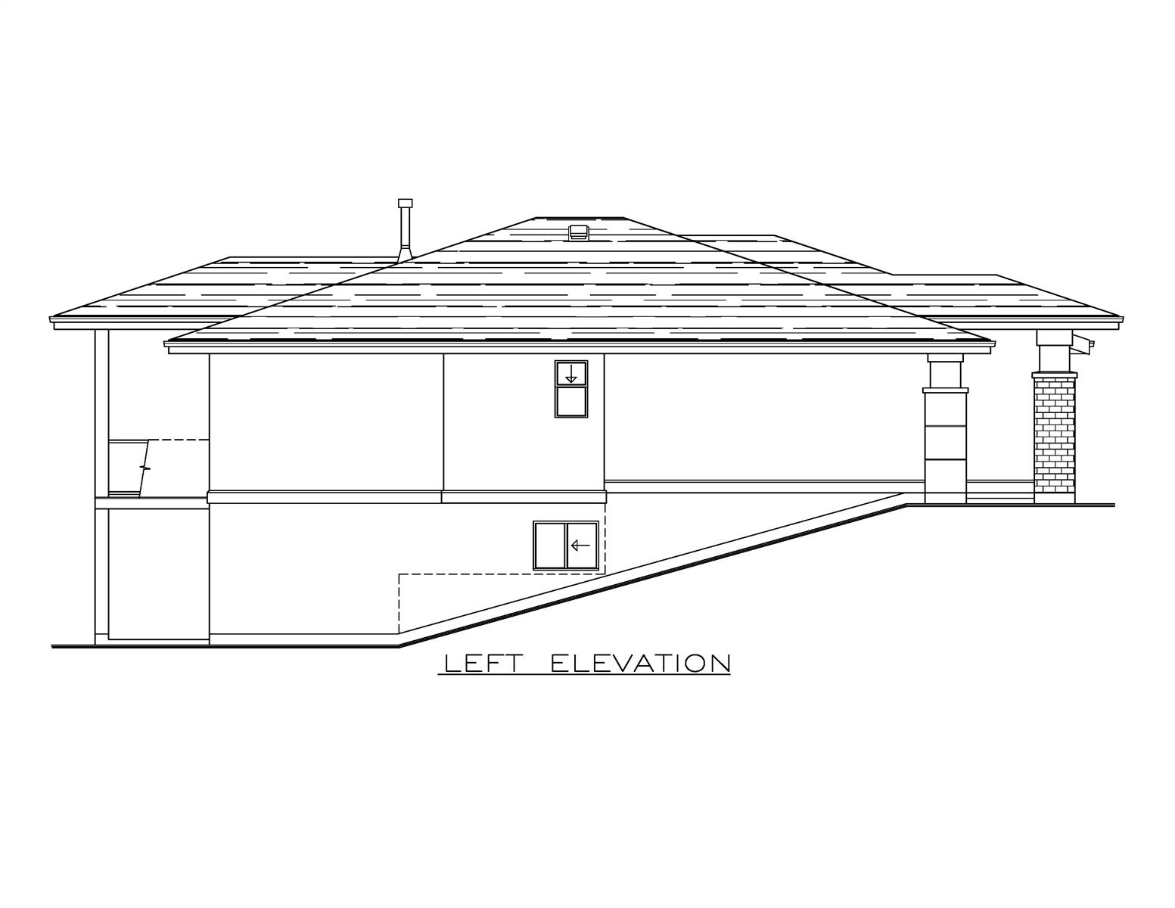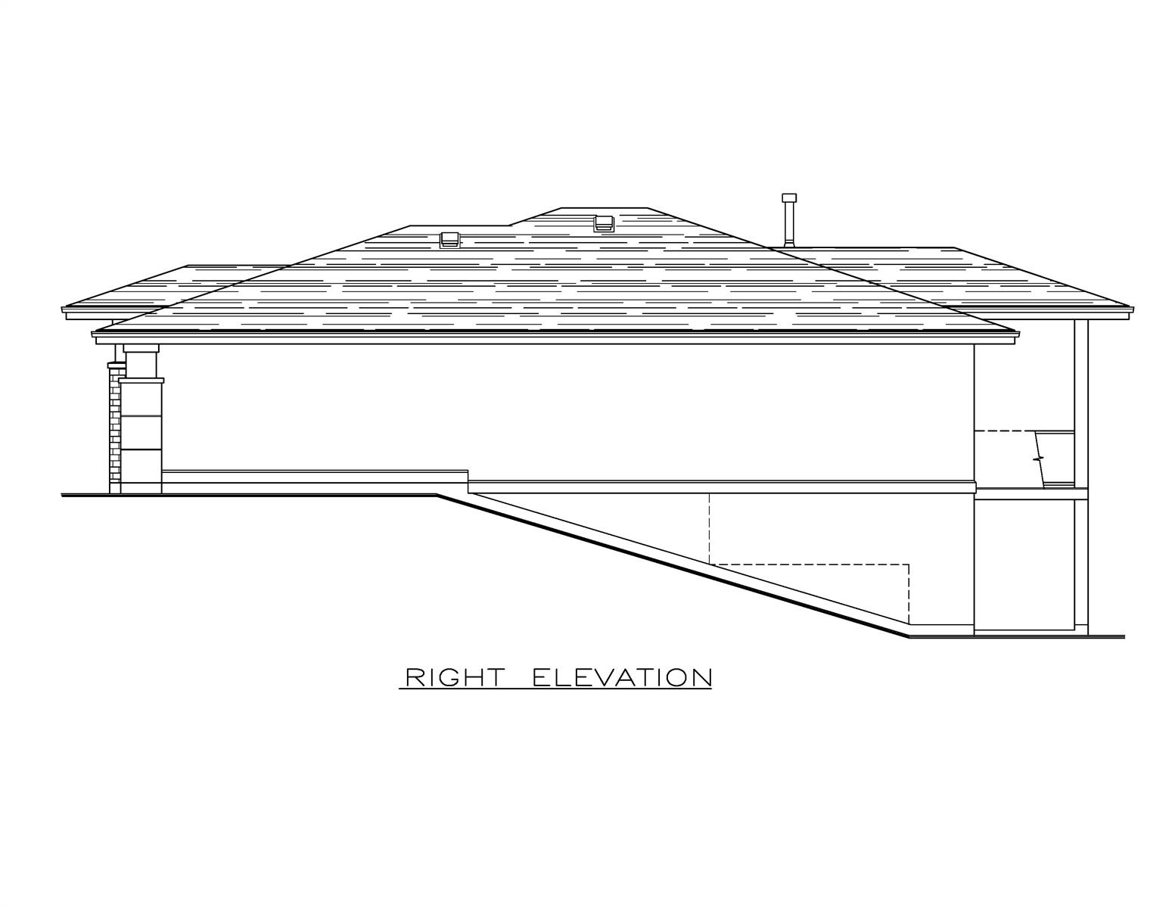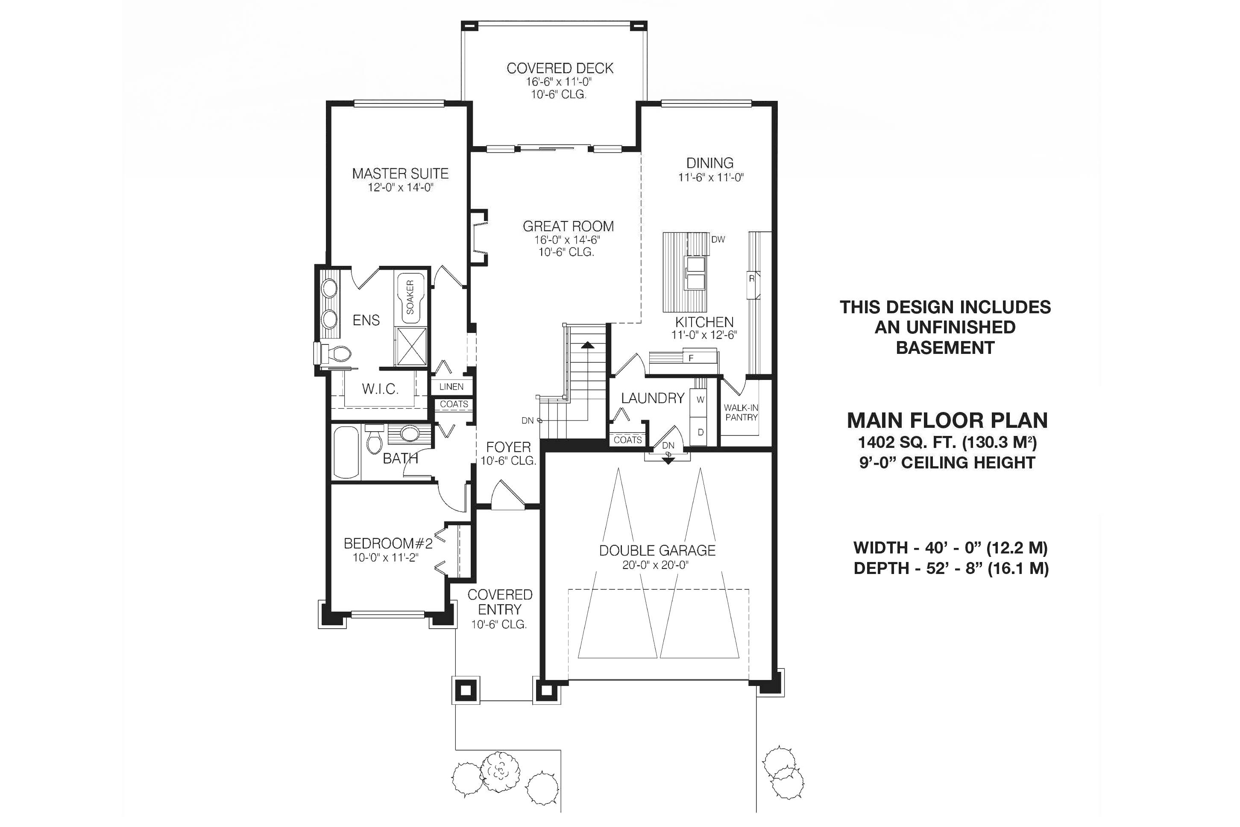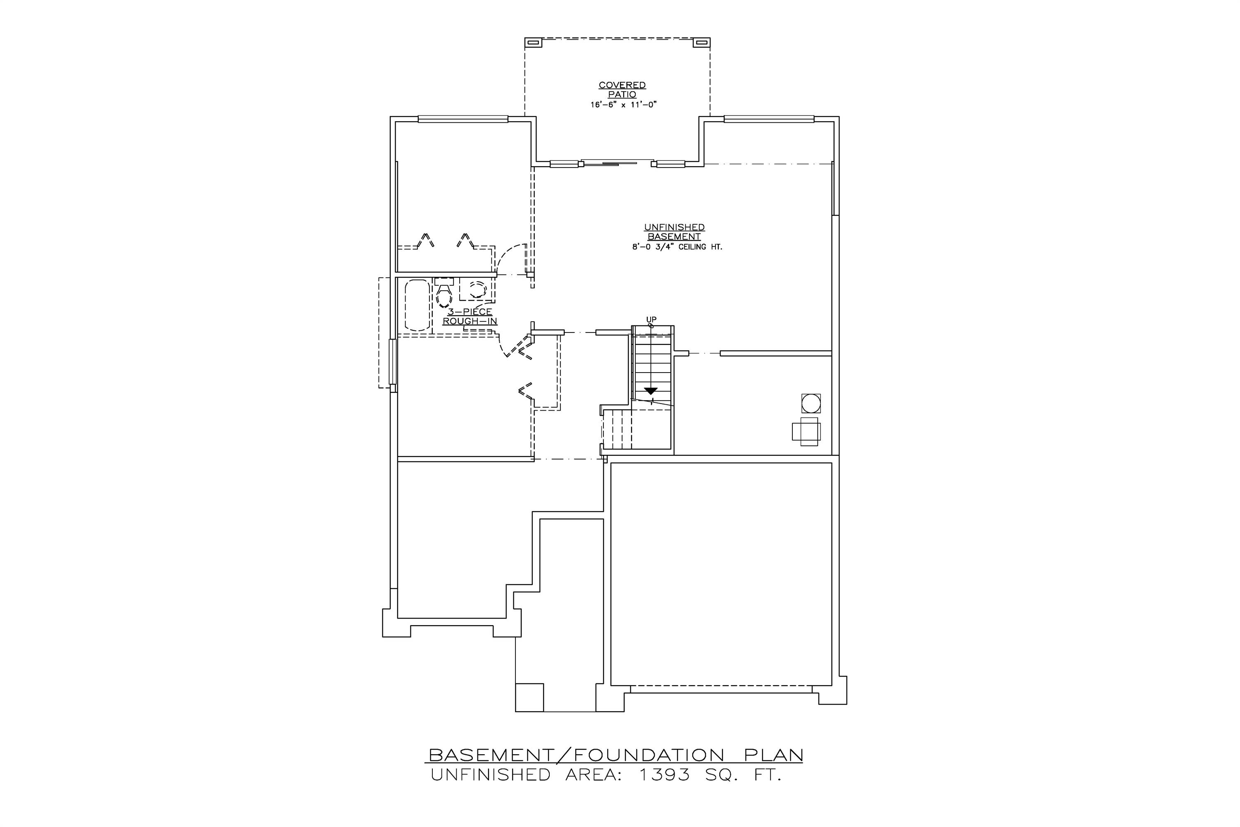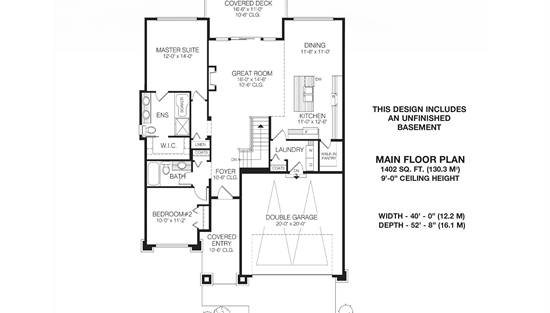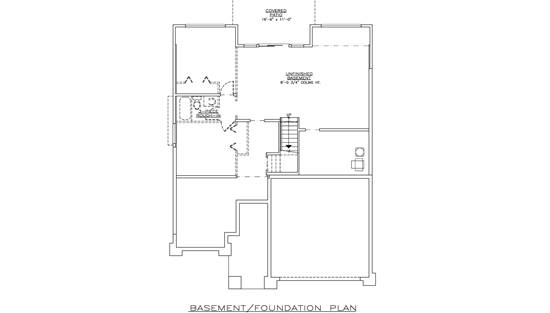- Plan Details
- |
- |
- Print Plan
- |
- Modify Plan
- |
- Reverse Plan
- |
- Cost-to-Build
- |
- View 3D
- |
- Advanced Search
About House Plan 2853:
House Plan 2853 is a cozy two-bedroom modern rancher with 1,402 square feet of living space and an unfinished basement, perfect for future expansion or a secondary suite. The open great room features a gas fireplace and sliding doors to a covered deck, ideal for outdoor meals. The kitchen, with a walk-in pantry and prep island, flows into the dining area with views of the backyard. The private primary suite includes a luxurious ensuite with a soaker tub, separate shower, and walk-in closet, while the second bedroom at the front is near a full bathroom. Classic columns and mullioned windows add to its curb appeal, making House Plan 2853 both stylish and functional.
Plan Details
Key Features
Attached
Covered Rear Porch
Deck
Dining Room
Double Vanity Sink
Fireplace
Foyer
Front-entry
Great Room
Kitchen Island
Laundry 1st Fl
Primary Bdrm Main Floor
Mud Room
Nook / Breakfast Area
Open Floor Plan
Pantry
Peninsula / Eating Bar
Separate Tub and Shower
Split Bedrooms
Storage Space
Suited for narrow lot
Suited for sloping lot
Suited for view lot
Unfinished Space
Vaulted Ceilings
Walk-in Closet
Walk-in Pantry
Build Beautiful With Our Trusted Brands
Our Guarantees
- Only the highest quality plans
- Int’l Residential Code Compliant
- Full structural details on all plans
- Best plan price guarantee
- Free modification Estimates
- Builder-ready construction drawings
- Expert advice from leading designers
- PDFs NOW!™ plans in minutes
- 100% satisfaction guarantee
- Free Home Building Organizer
.png)

