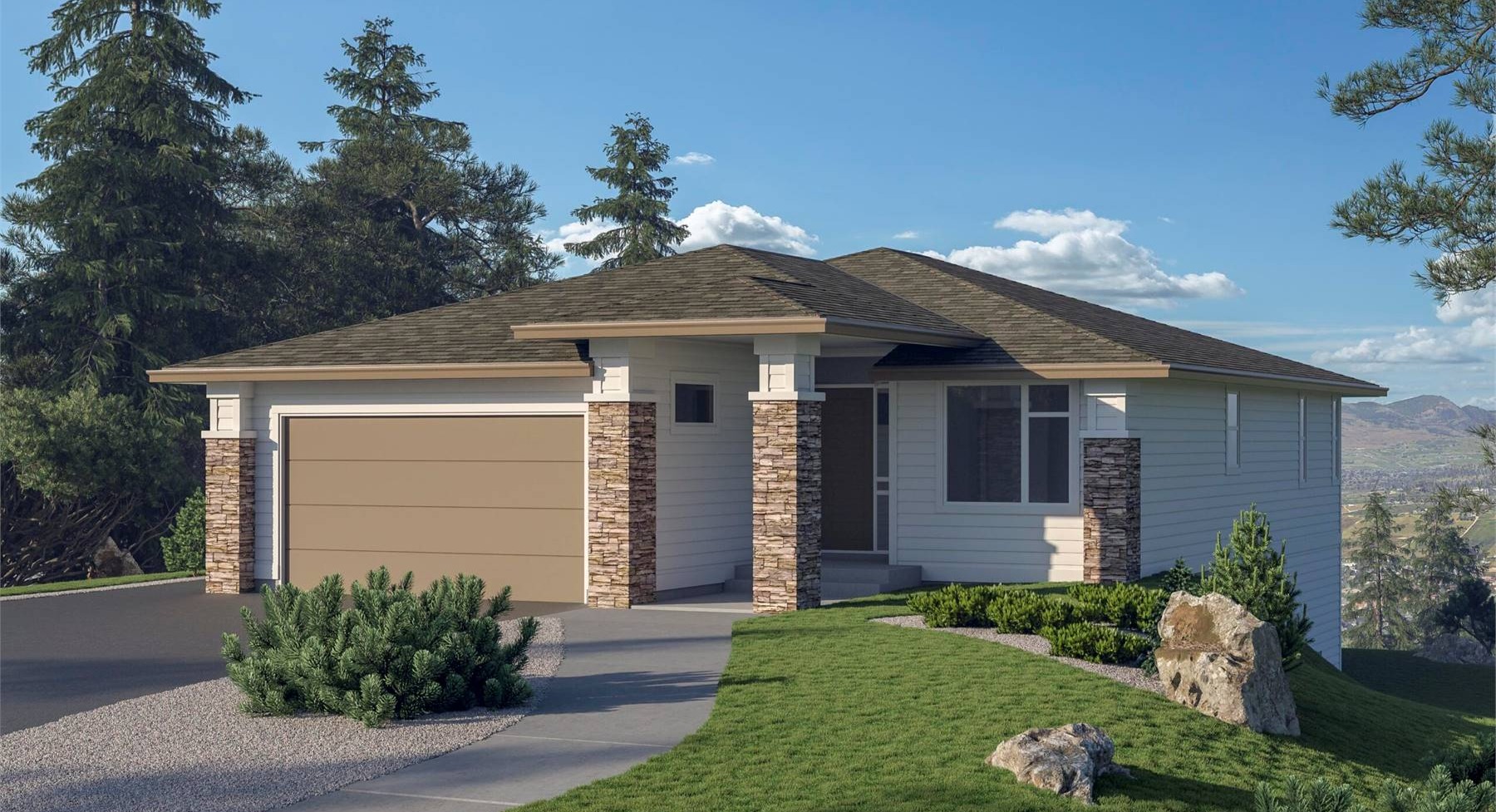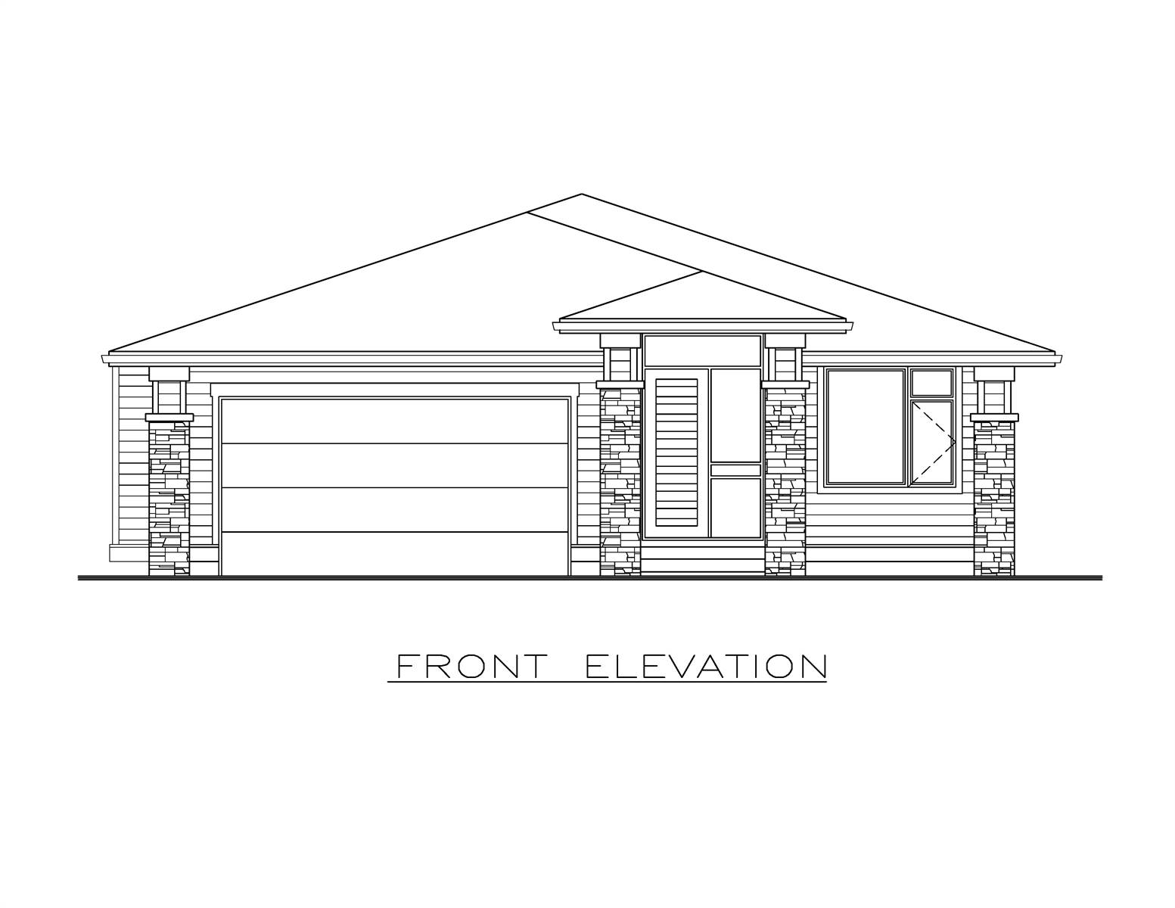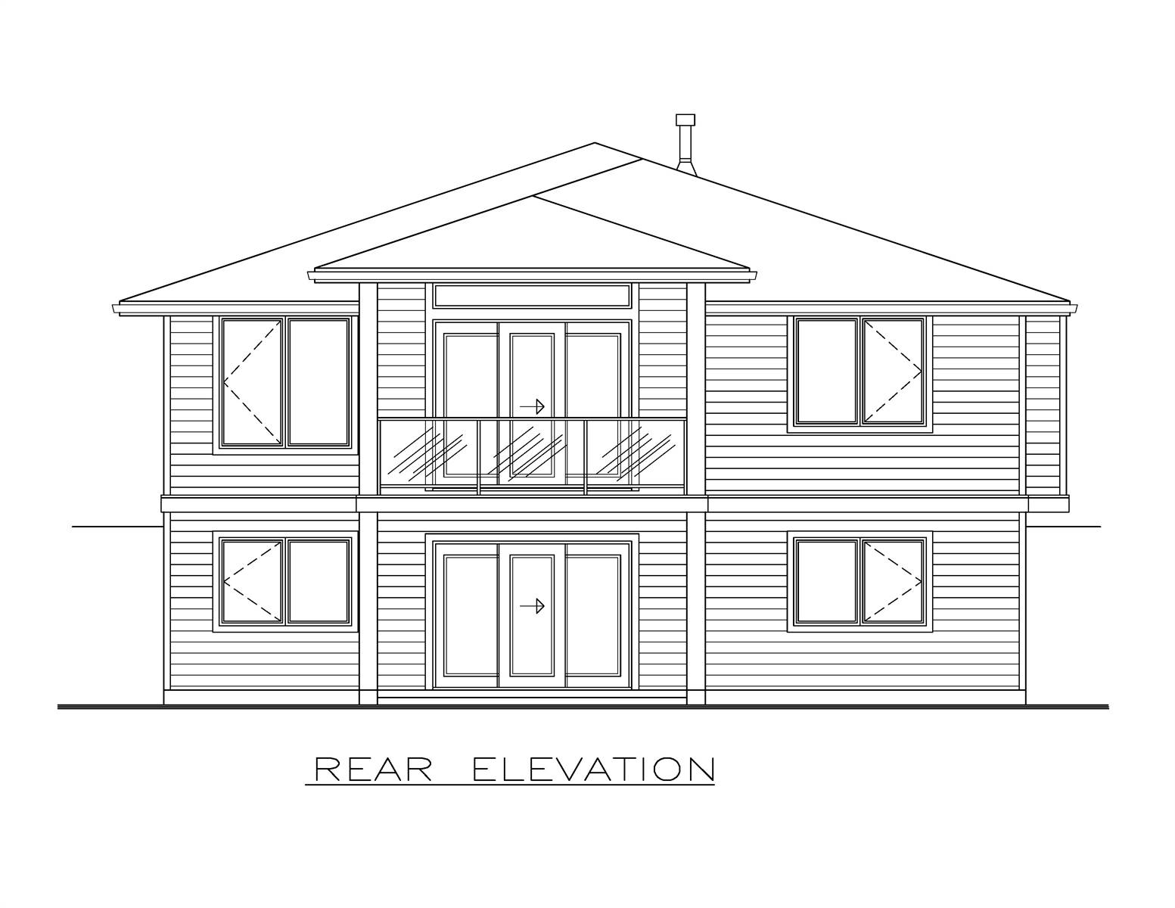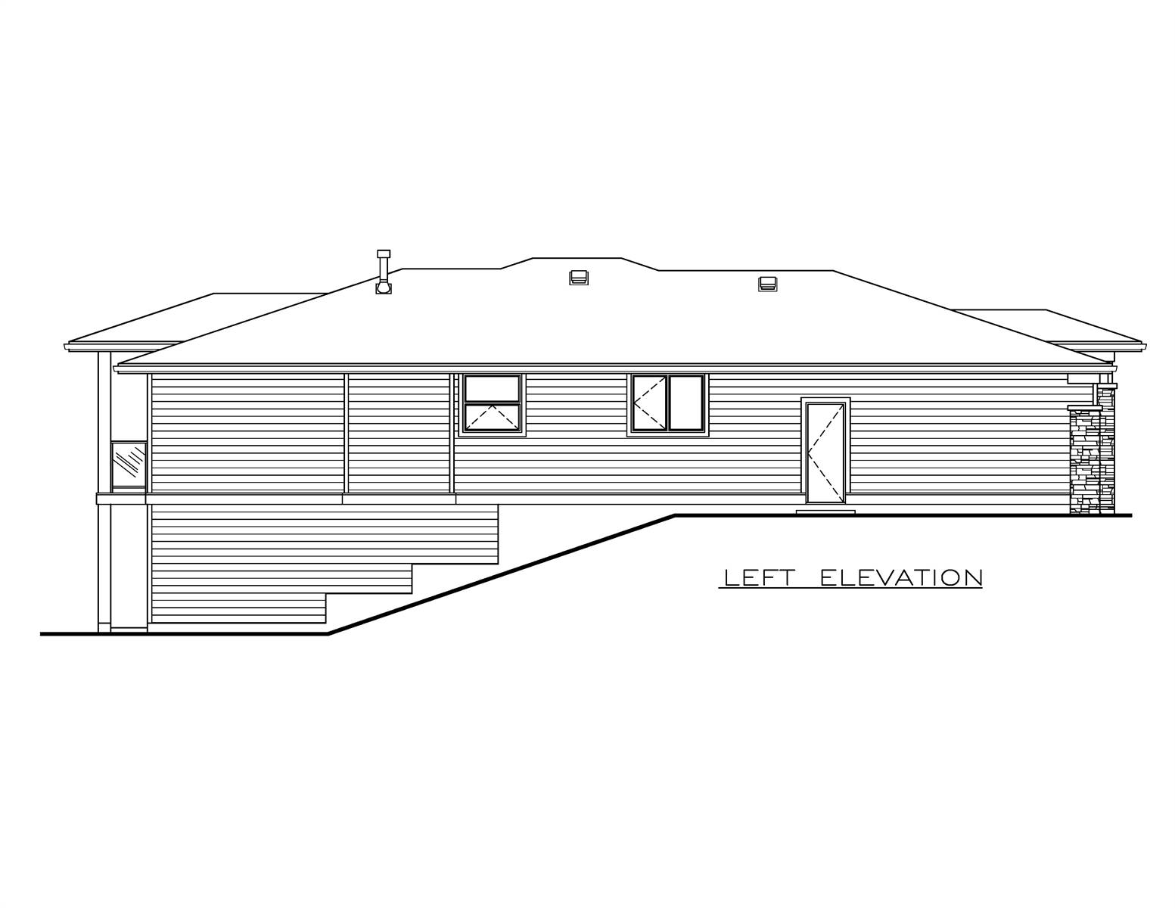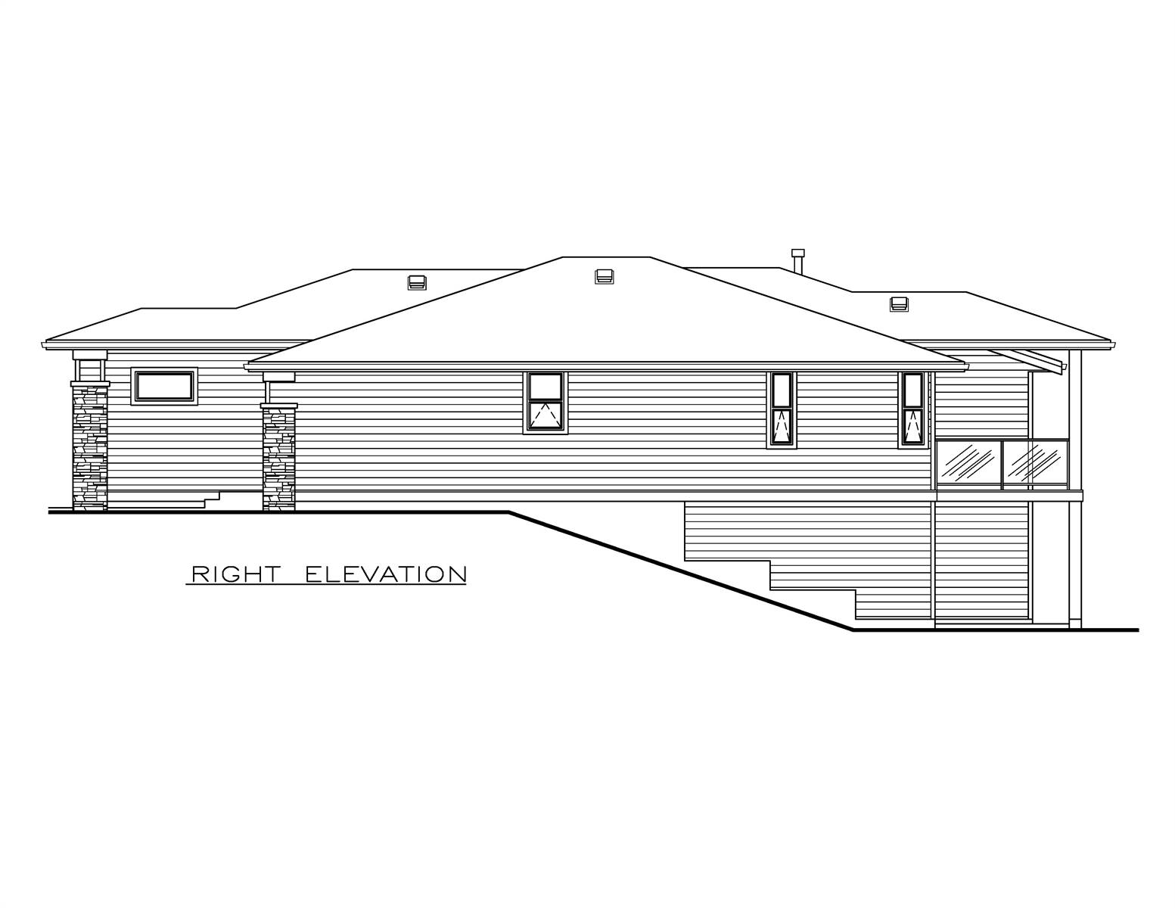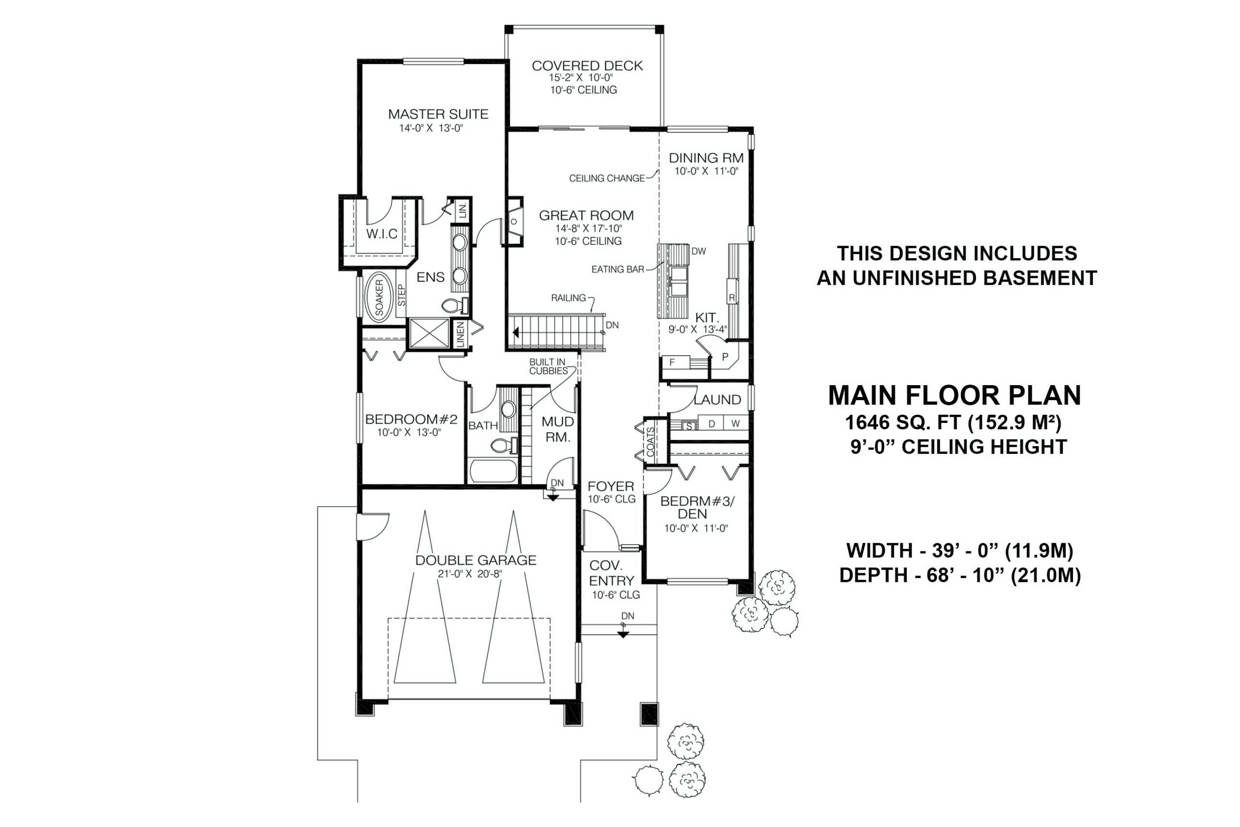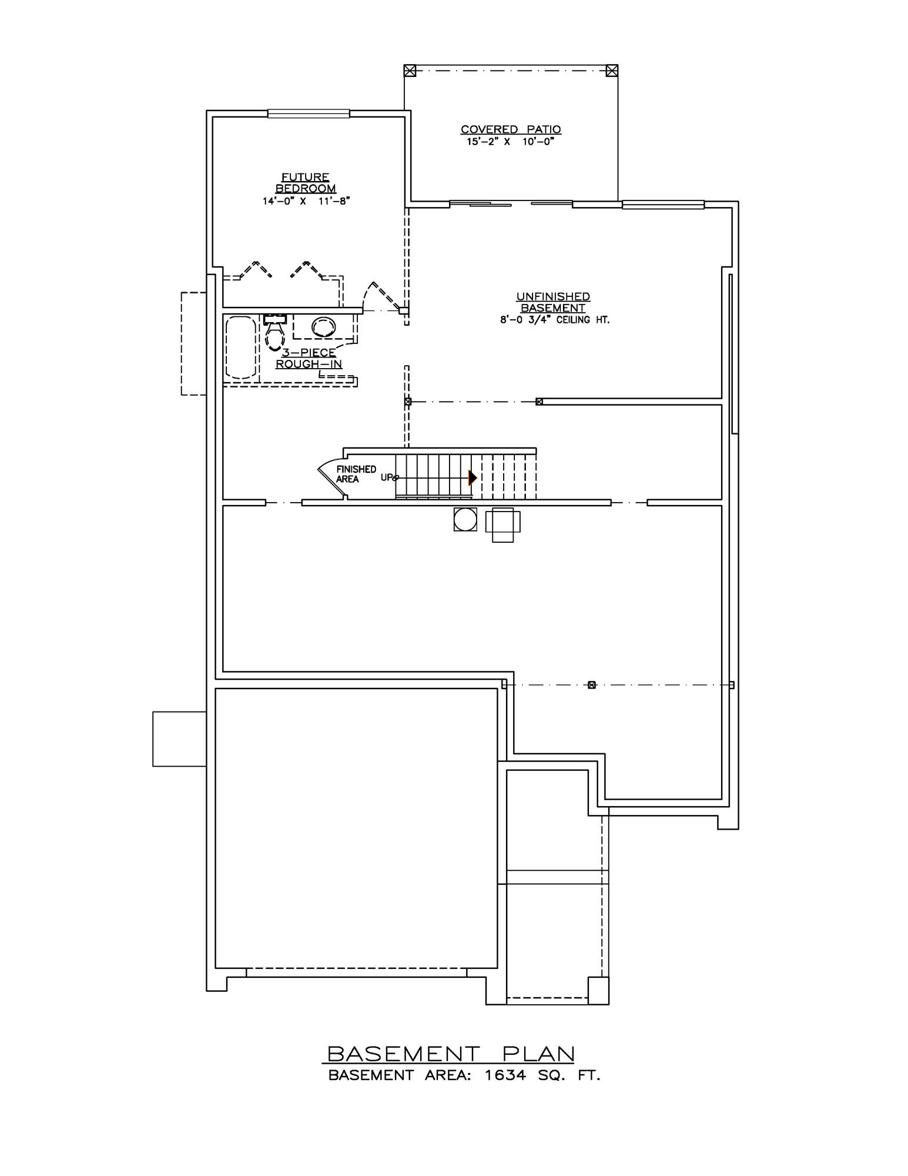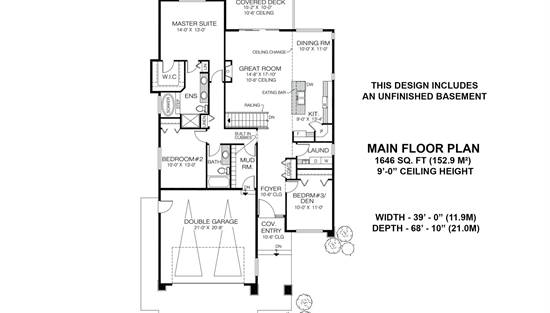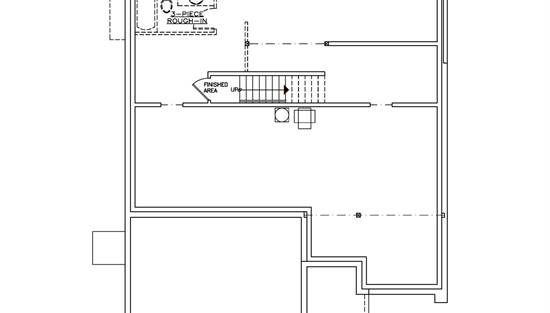- Plan Details
- |
- |
- Print Plan
- |
- Modify Plan
- |
- Reverse Plan
- |
- Cost-to-Build
- |
- View 3D
- |
- Advanced Search
About House Plan 2860:
House Plan 2860 is a cozy three-bedroom cottage designed for a sloped lot, offering 1,646 square feet of living space. The great room features high ceilings, a gas fireplace, and access to a covered deck. The kitchen includes an eating bar, corner pantry, and a dining area with backyard views. The primary suite offers a luxurious en-suite with a soaker tub, double sinks, and a walk-in closet. A third bedroom doubles as a home office, while a mudroom with cubbies and an unfinished basement add convenience. Brick accents and a covered entry complete the exterior.
Plan Details
Key Features
Attached
Covered Front Porch
Covered Rear Porch
Dining Room
Double Vanity Sink
Fireplace
Foyer
Front-entry
Great Room
Home Office
Kitchen Island
Laundry 1st Fl
L-Shaped
Primary Bdrm Main Floor
Mud Room
Open Floor Plan
Pantry
Peninsula / Eating Bar
Separate Tub and Shower
Suited for narrow lot
Suited for sloping lot
Suited for view lot
Unfinished Space
Walk-in Closet
Walk-in Pantry
Build Beautiful With Our Trusted Brands
Our Guarantees
- Only the highest quality plans
- Int’l Residential Code Compliant
- Full structural details on all plans
- Best plan price guarantee
- Free modification Estimates
- Builder-ready construction drawings
- Expert advice from leading designers
- PDFs NOW!™ plans in minutes
- 100% satisfaction guarantee
- Free Home Building Organizer
.png)

