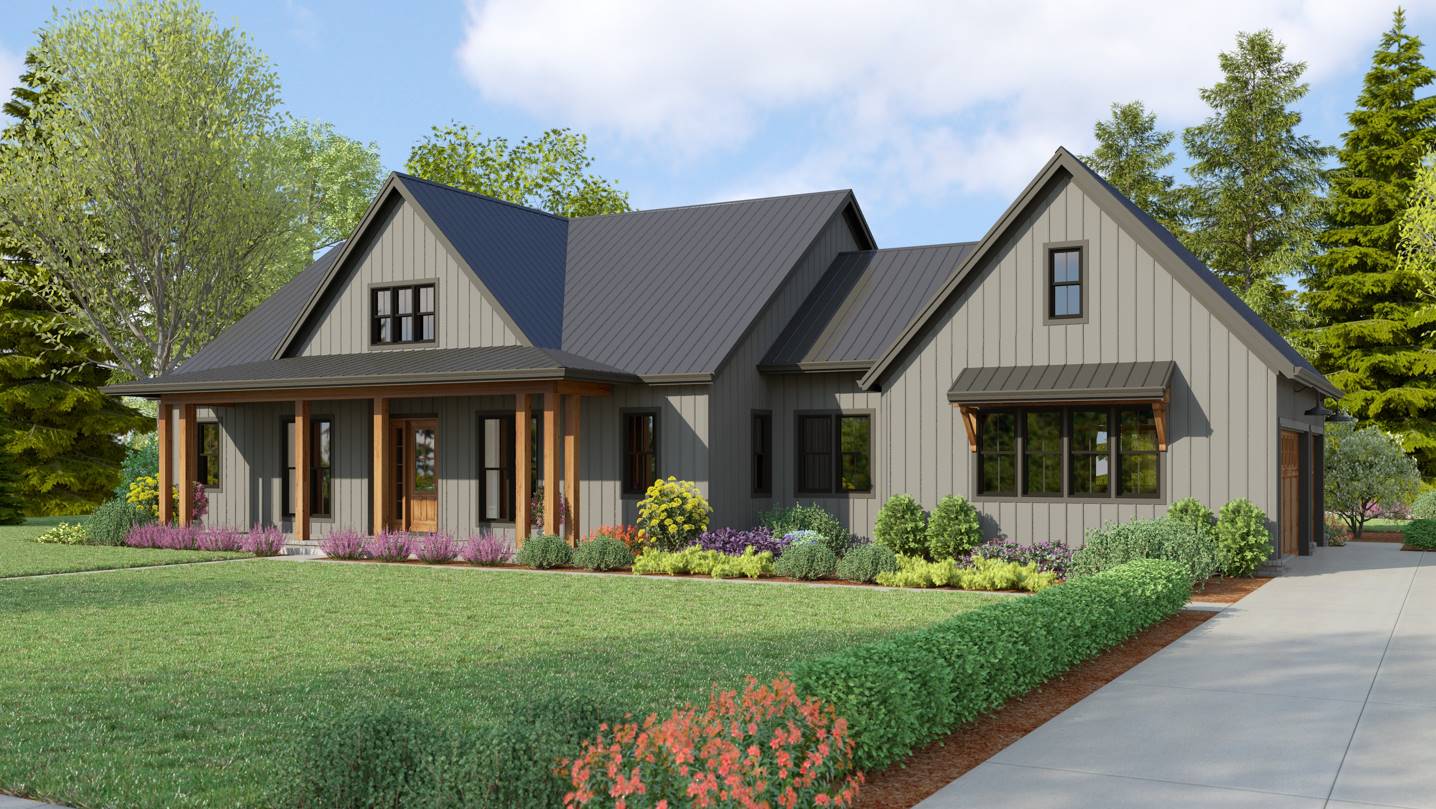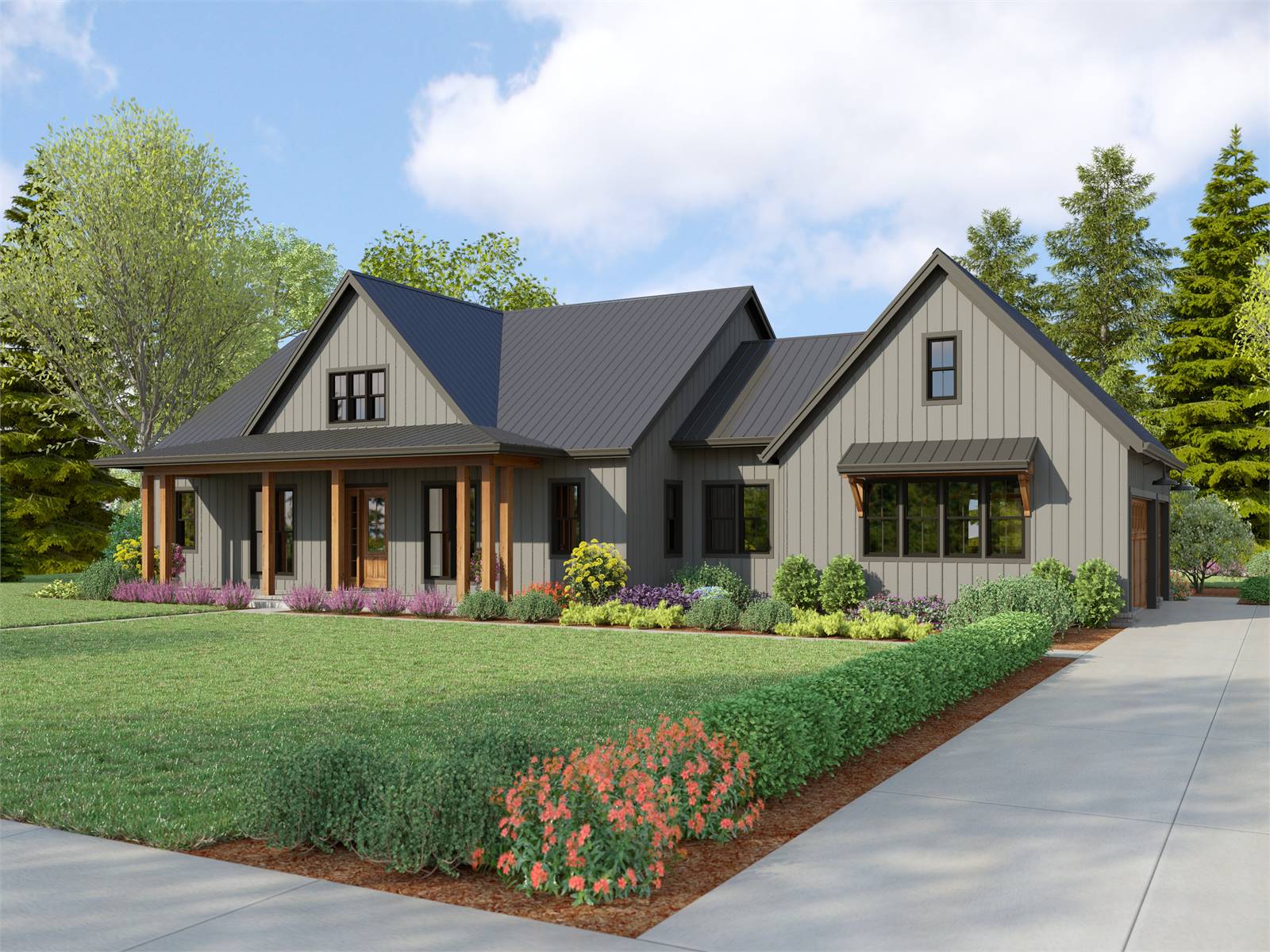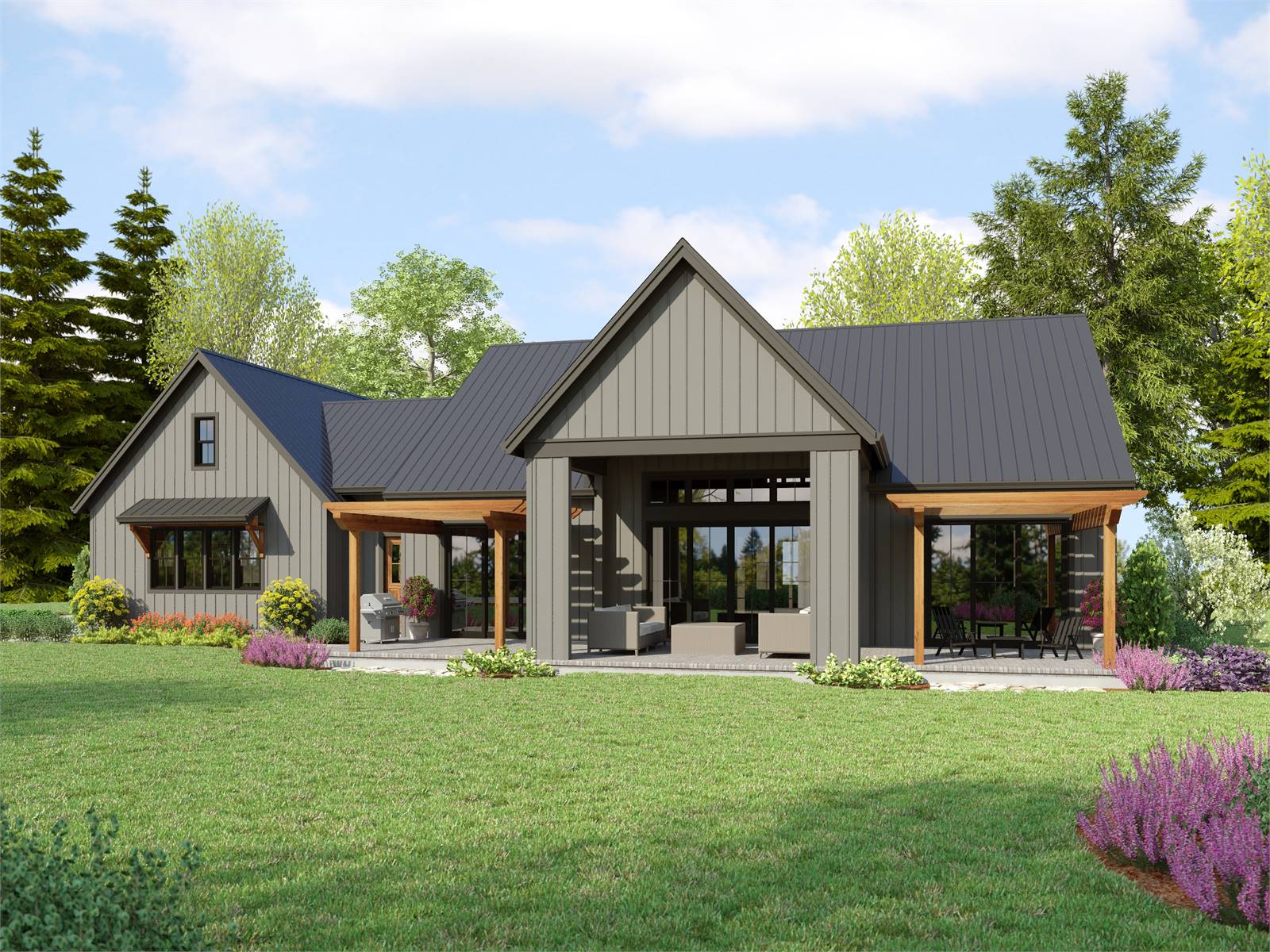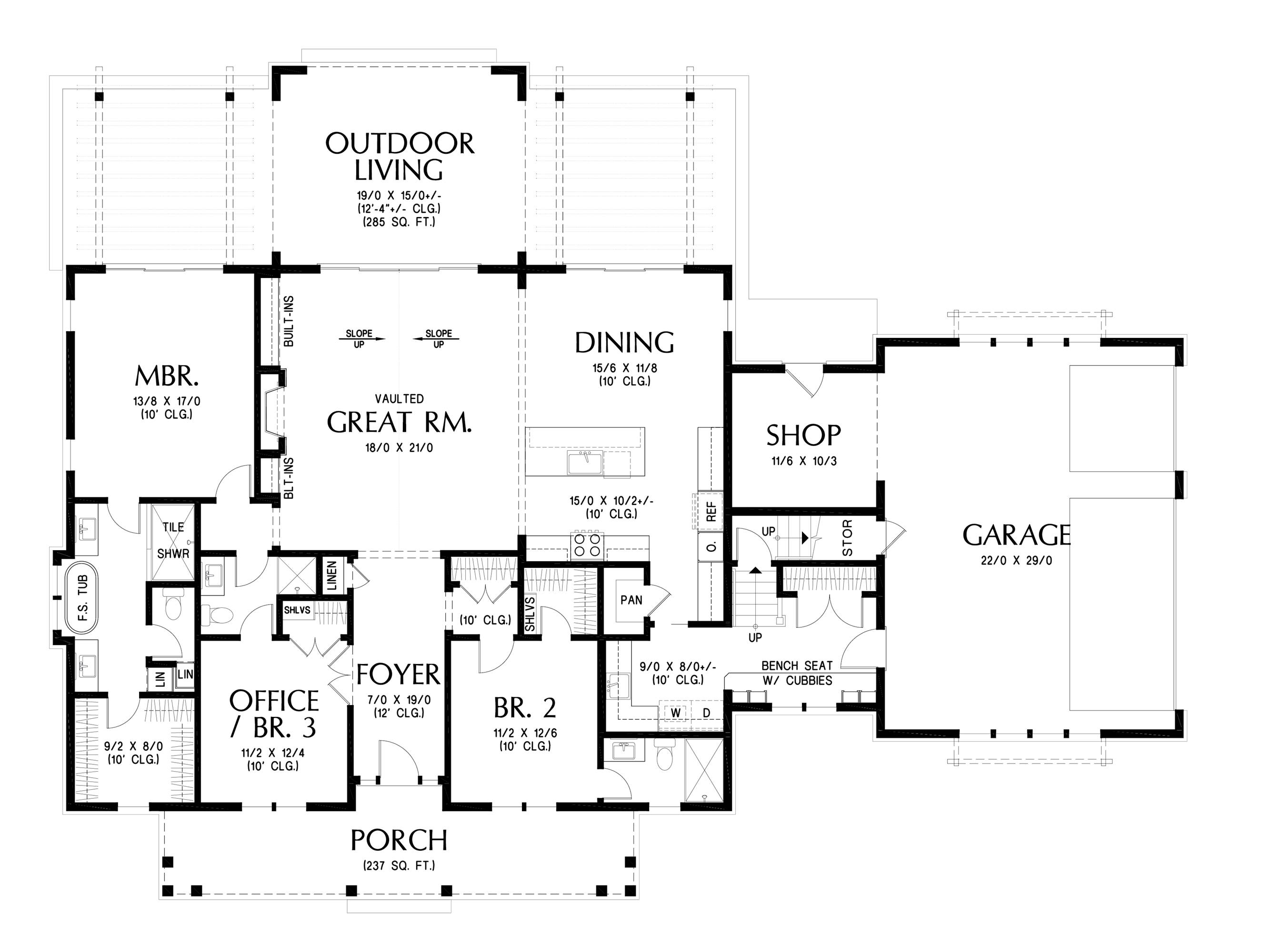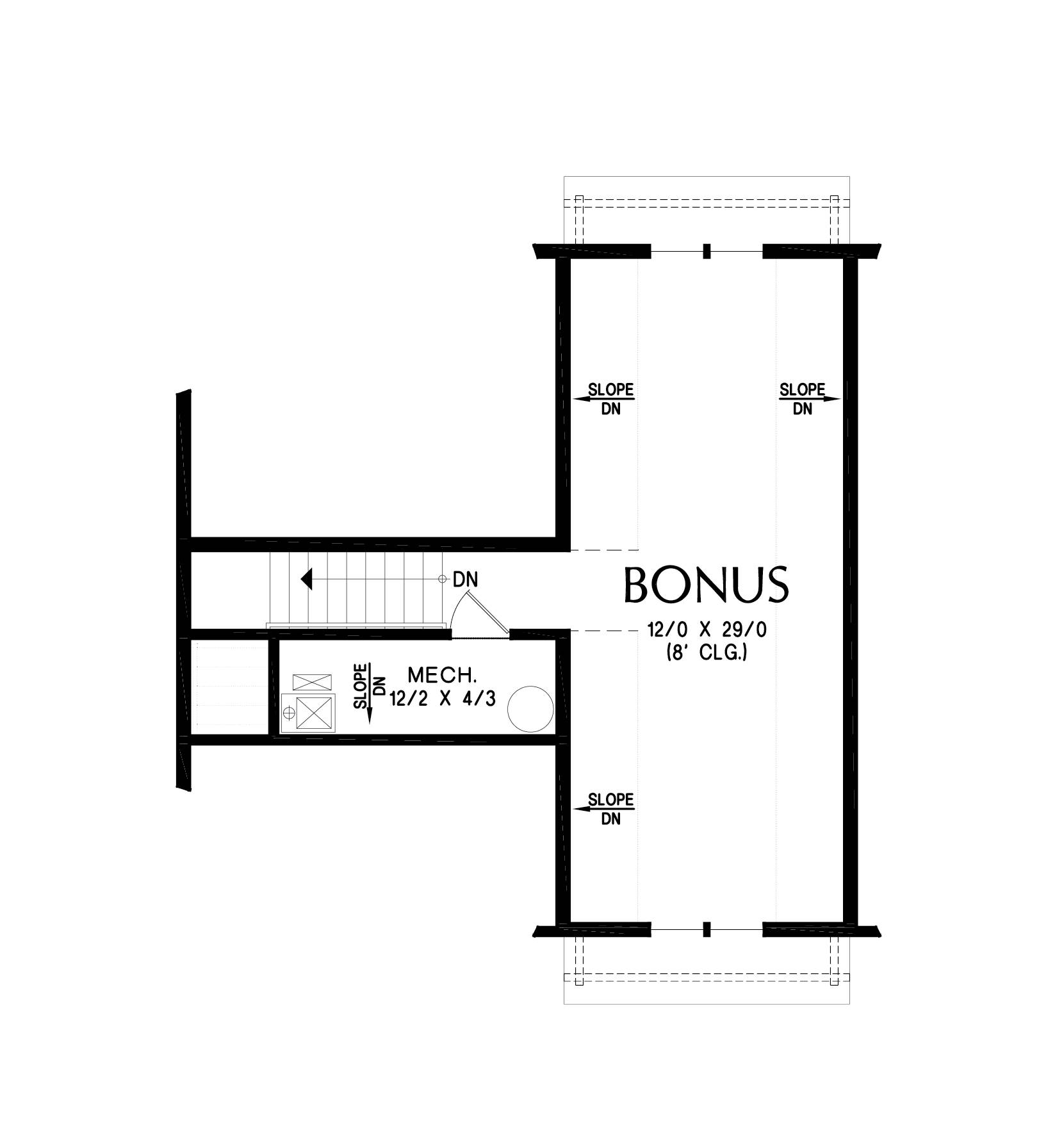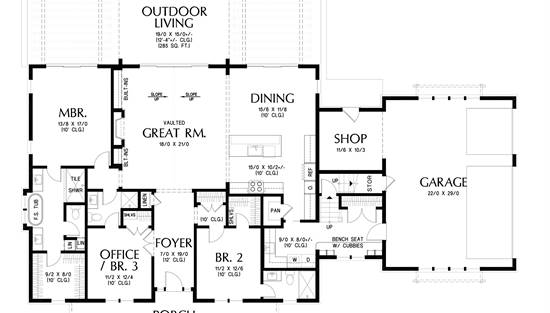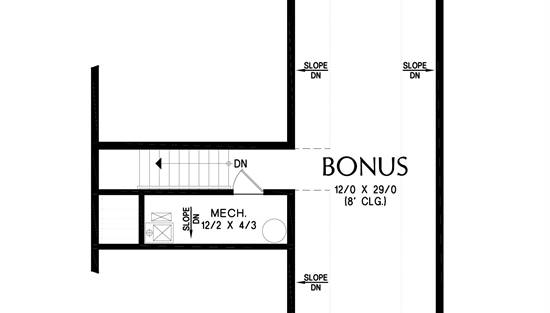- Plan Details
- |
- |
- Print Plan
- |
- Modify Plan
- |
- Reverse Plan
- |
- Cost-to-Build
- |
- View 3D
- |
- Advanced Search
About House Plan 2865:
With a layout that can grow with your needs, House Plan 2865 is here for your consideration! This 2,232-square-foot farmhouse ranch offers two bedroom suites on opposite sides of the foyer. One is an optional office, but it's also close to the five-piece primary suite in the back hallway via the hall access of its bathroom, so you could make it a convenient nursery, too. The open-concept living areas spread out in back, with a vaulted ceiling and an island kitchen. Head out through the large mudroom and you'll notice that the three-car garage has an additional shop space. But that's not all! There's also a bonus above that adds even more flexibility!
Plan Details
Key Features
Attached
Bonus Room
Covered Front Porch
Covered Rear Porch
Double Vanity Sink
Fireplace
Foyer
Great Room
Guest Suite
Home Office
Kitchen Island
Laundry 1st Fl
L-Shaped
Primary Bdrm Main Floor
Mud Room
Open Floor Plan
Separate Tub and Shower
Side-entry
Split Bedrooms
Suited for corner lot
Suited for view lot
Vaulted Ceilings
Vaulted Great Room/Living
Walk-in Closet
Walk-in Pantry
Workshop
Build Beautiful With Our Trusted Brands
Our Guarantees
- Only the highest quality plans
- Int’l Residential Code Compliant
- Full structural details on all plans
- Best plan price guarantee
- Free modification Estimates
- Builder-ready construction drawings
- Expert advice from leading designers
- PDFs NOW!™ plans in minutes
- 100% satisfaction guarantee
- Free Home Building Organizer

.png)
