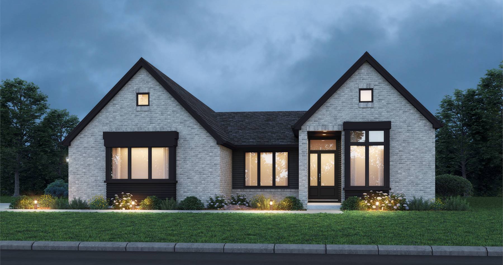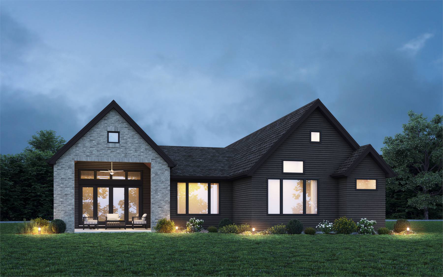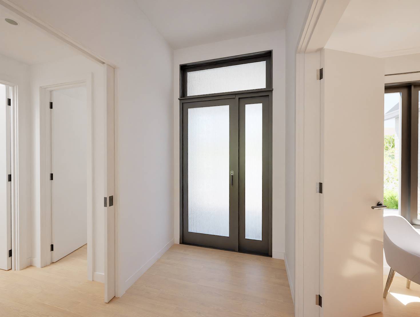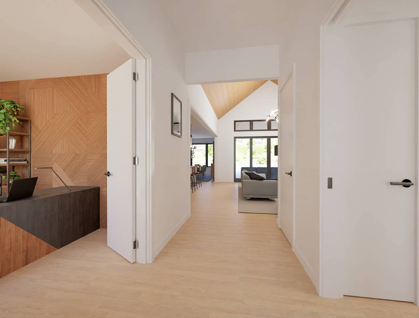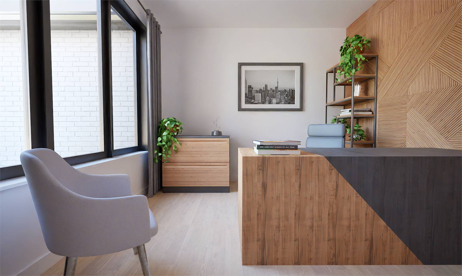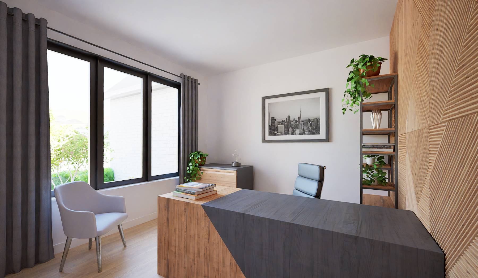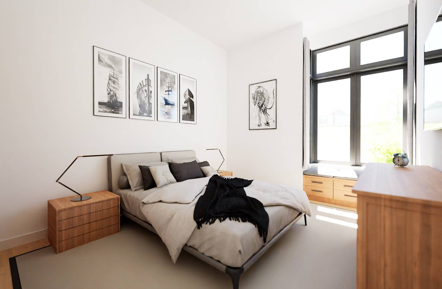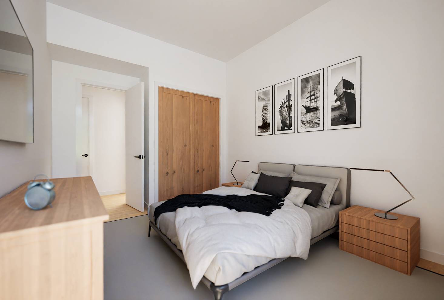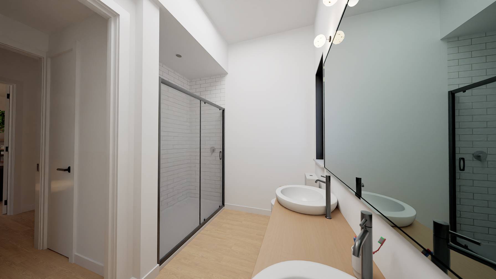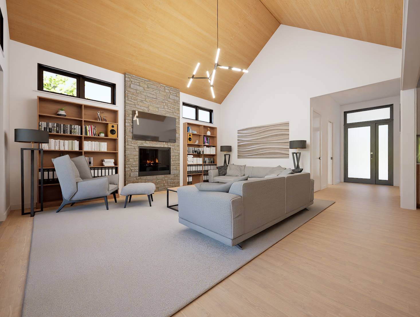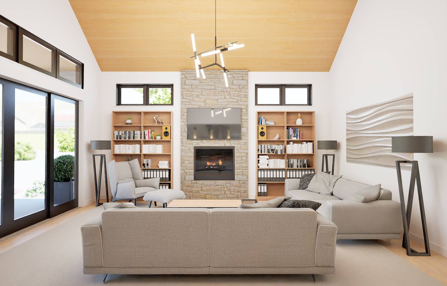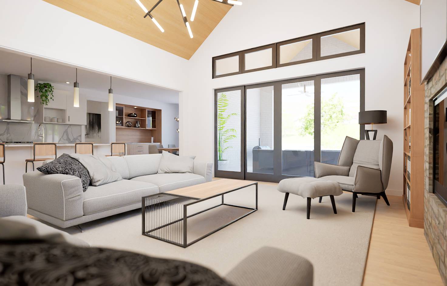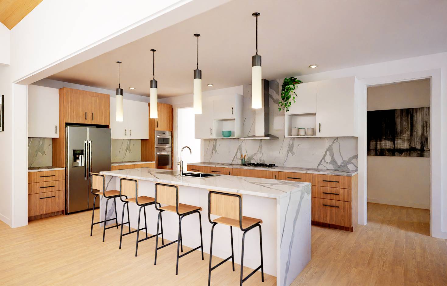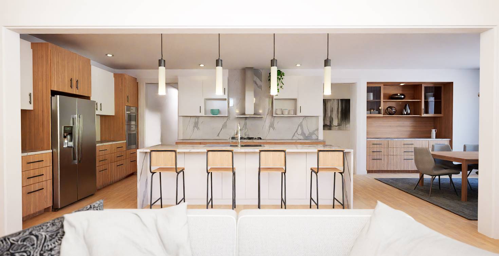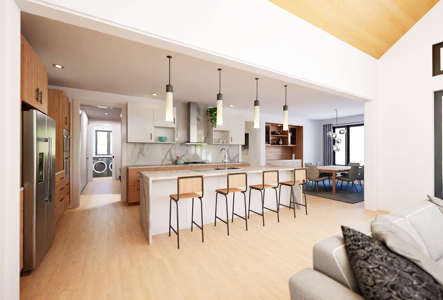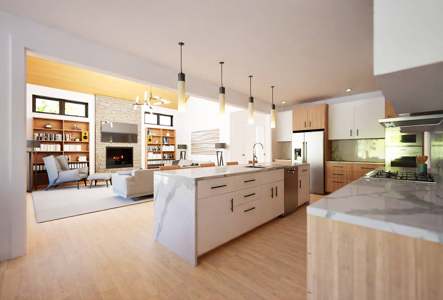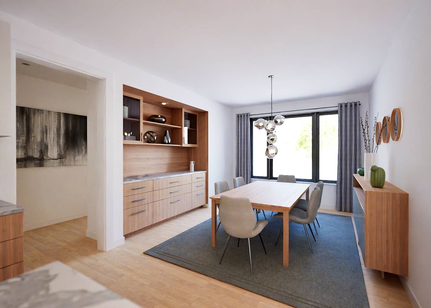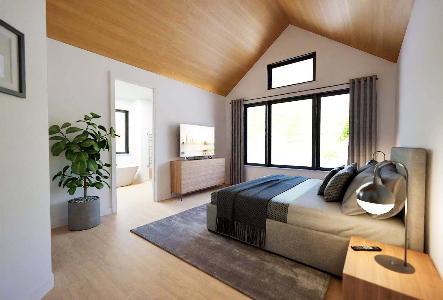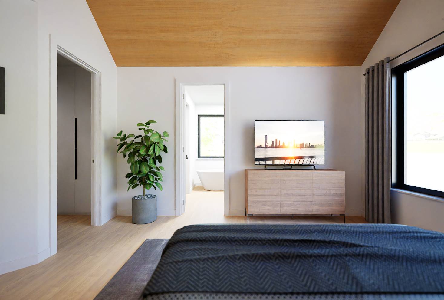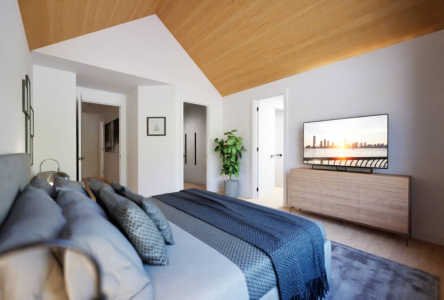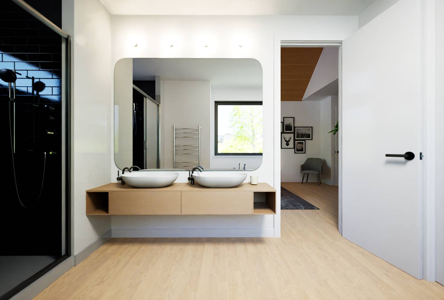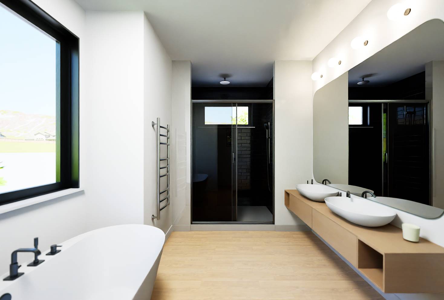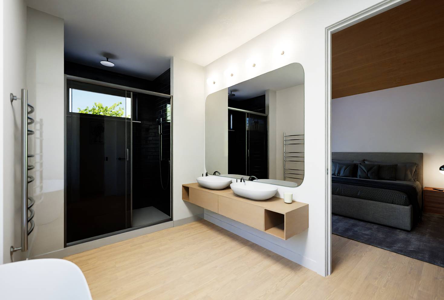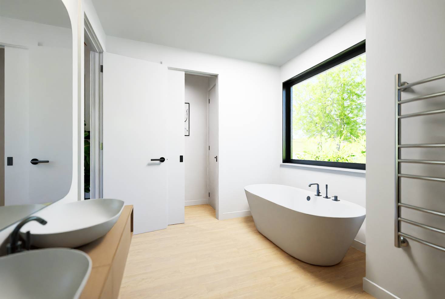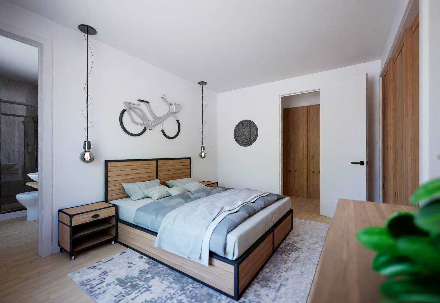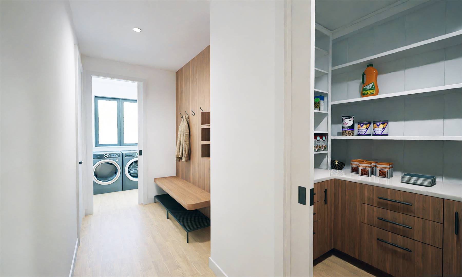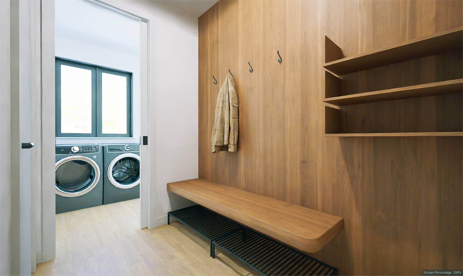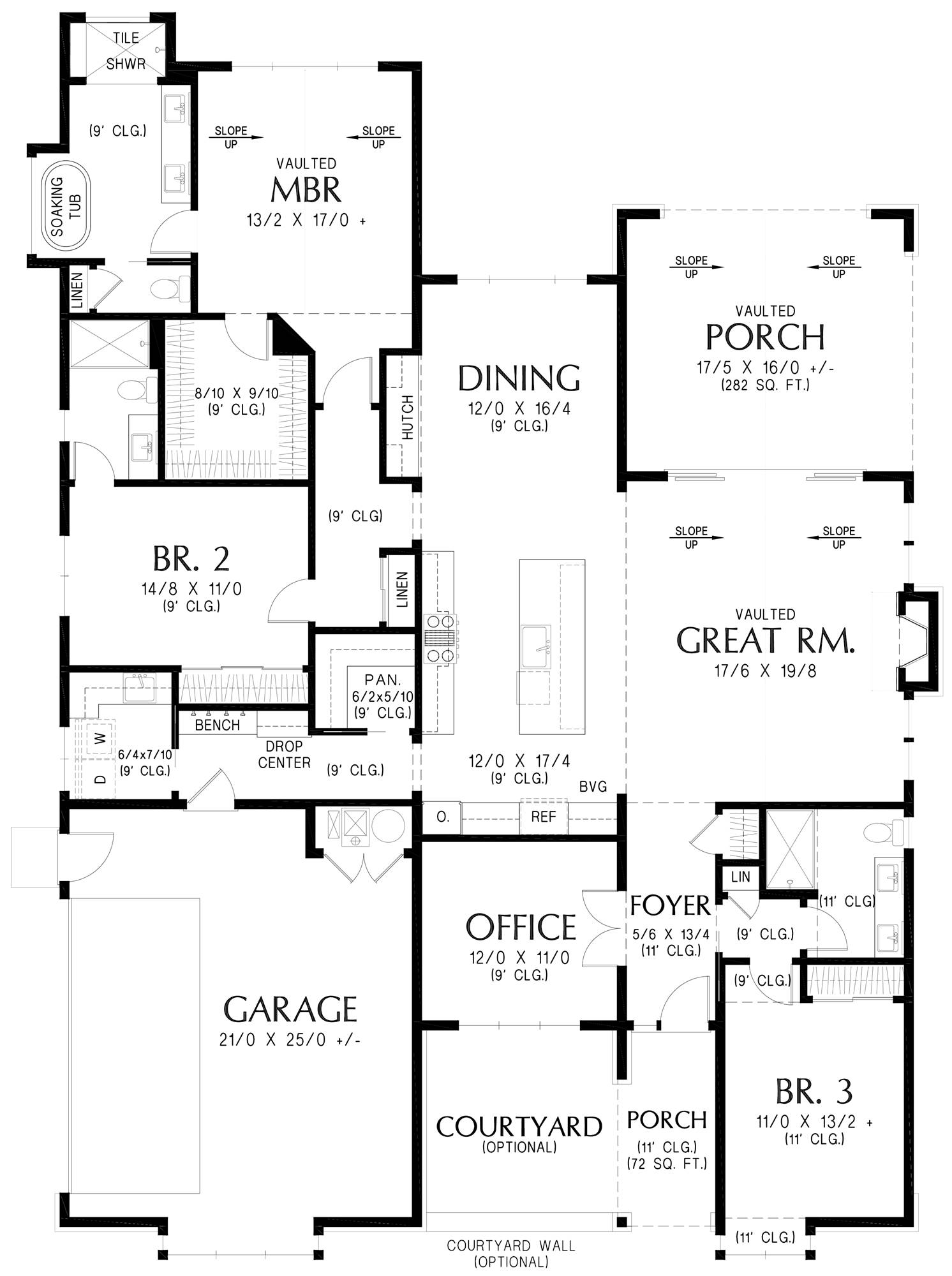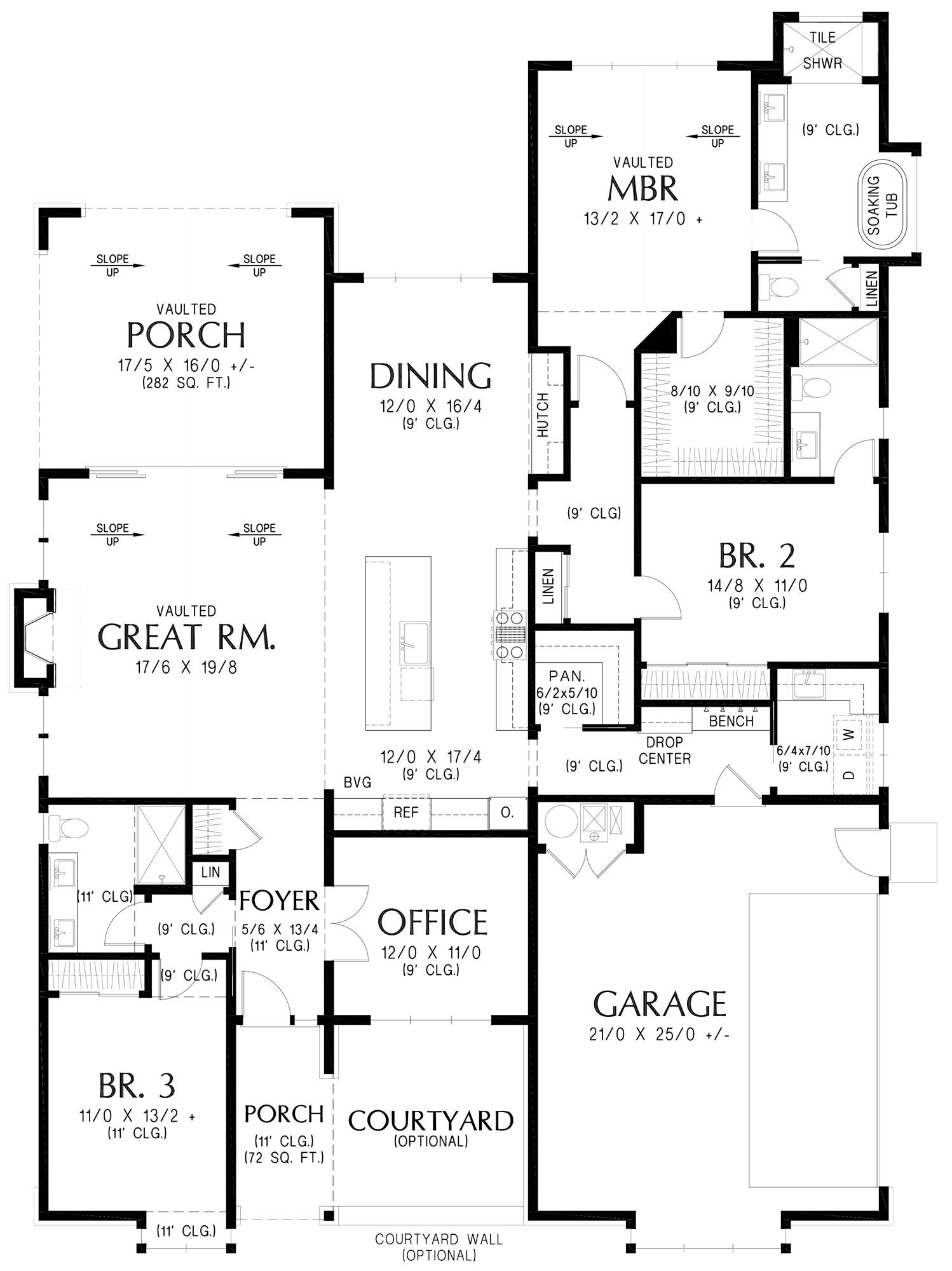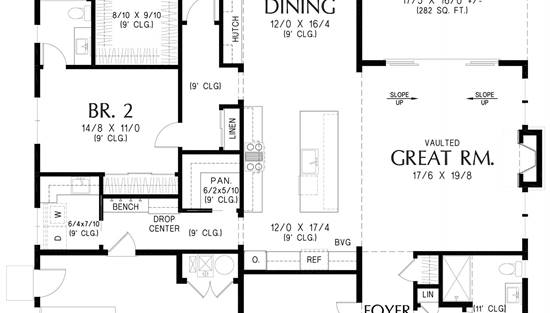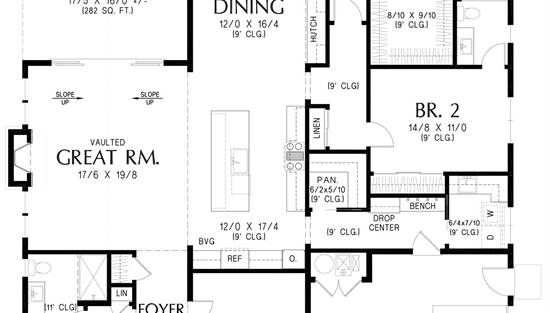- Plan Details
- |
- |
- Print Plan
- |
- Modify Plan
- |
- Reverse Plan
- |
- Cost-to-Build
- |
- View 3D
- |
- Advanced Search
About House Plan 2973:
House Plan 2973 is a beautiful transitional ranch inspired by Scandinavian style! It offers 2,389 square feet with three bedrooms, three bathrooms, an office, and open living. Make sure not to miss the vaulted ceilings in the great room, primary bedroom, and the back porch! You're sure to appreciate this unique layout--one bedroom flanks the foyer along with the office while the other bedrooms are in the back hallway, so you can place the kids or guests wherever works for you!
Plan Details
Key Features
Attached
Courtyard
Covered Front Porch
Covered Rear Porch
Double Vanity Sink
Fireplace
Foyer
Great Room
Guest Suite
Home Office
Kitchen Island
Laundry 1st Fl
L-Shaped
Primary Bdrm Main Floor
Mud Room
Open Floor Plan
Separate Tub and Shower
Side-entry
Suited for corner lot
Suited for view lot
Vaulted Ceilings
Vaulted Great Room/Living
Vaulted Primary
Walk-in Closet
Walk-in Pantry
Build Beautiful With Our Trusted Brands
Our Guarantees
- Only the highest quality plans
- Int’l Residential Code Compliant
- Full structural details on all plans
- Best plan price guarantee
- Free modification Estimates
- Builder-ready construction drawings
- Expert advice from leading designers
- PDFs NOW!™ plans in minutes
- 100% satisfaction guarantee
- Free Home Building Organizer
.png)
.png)
