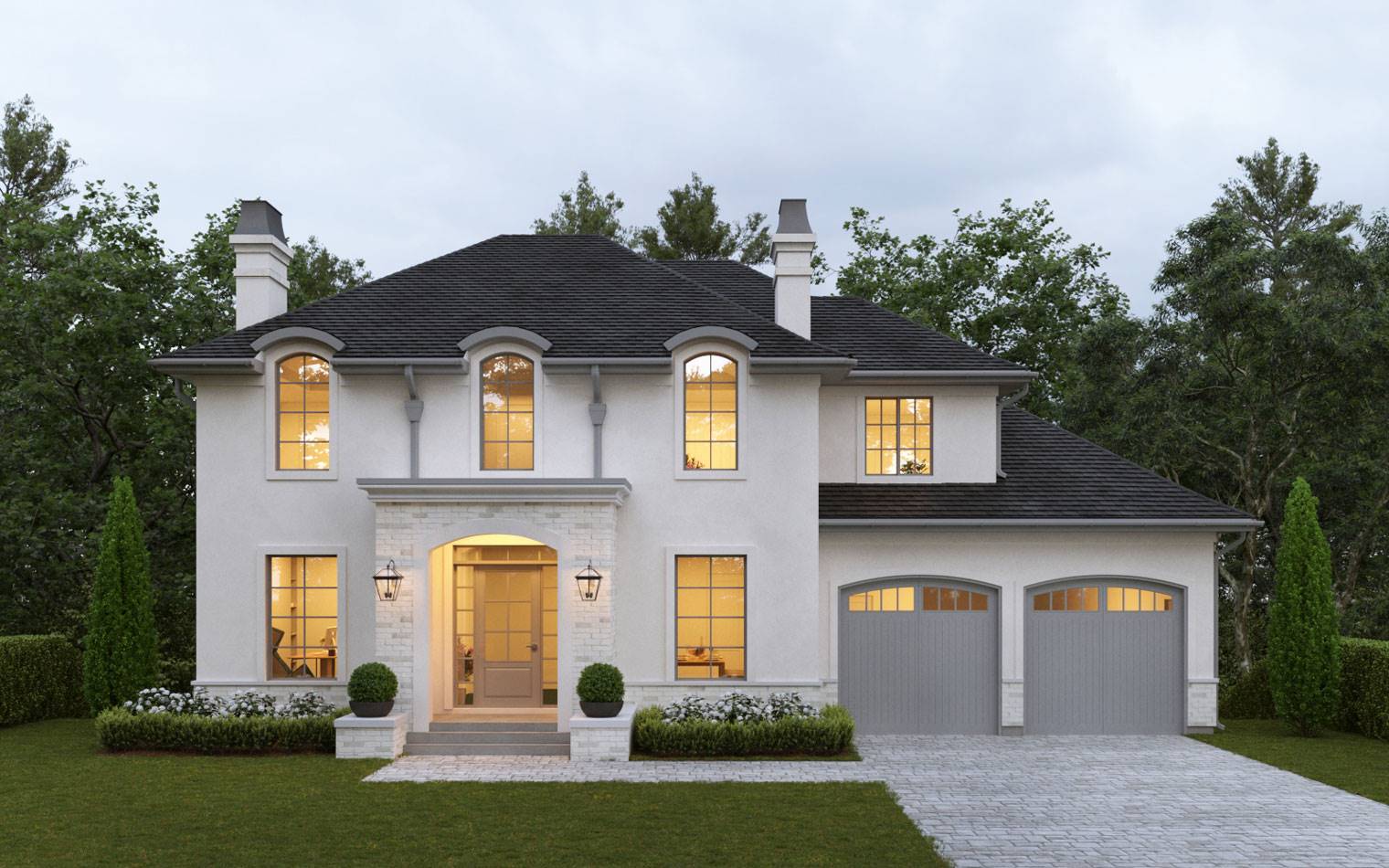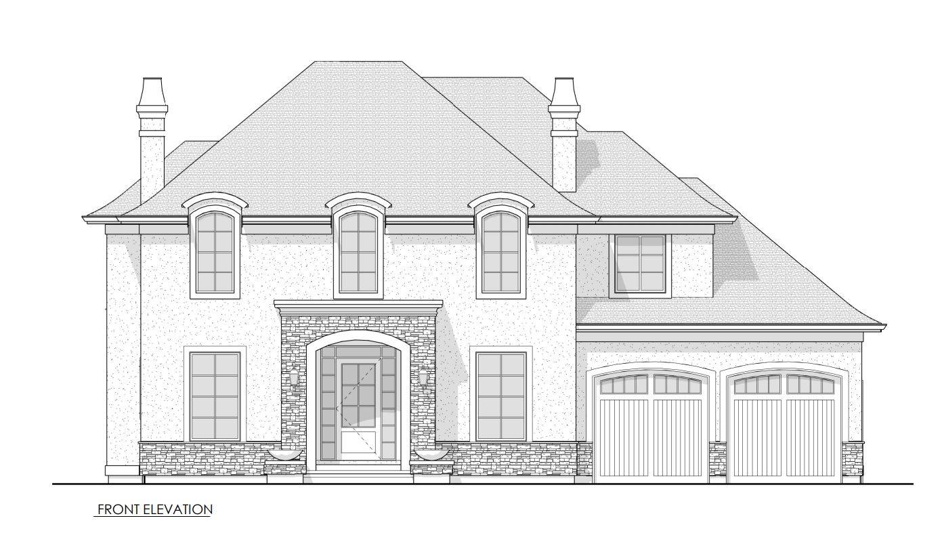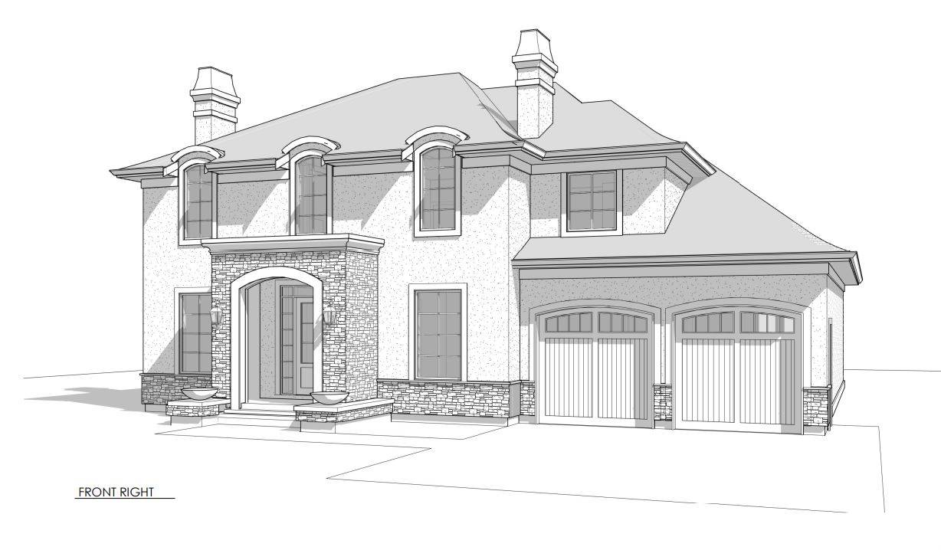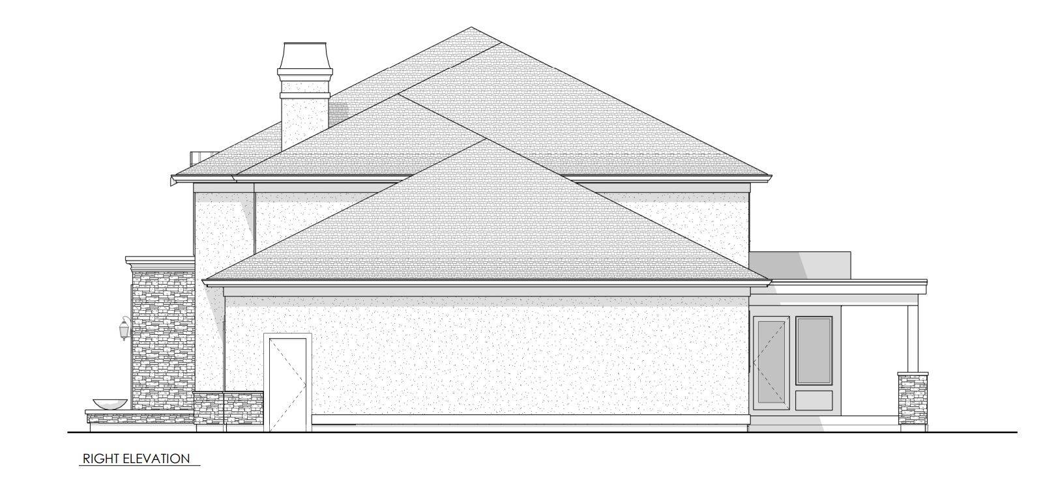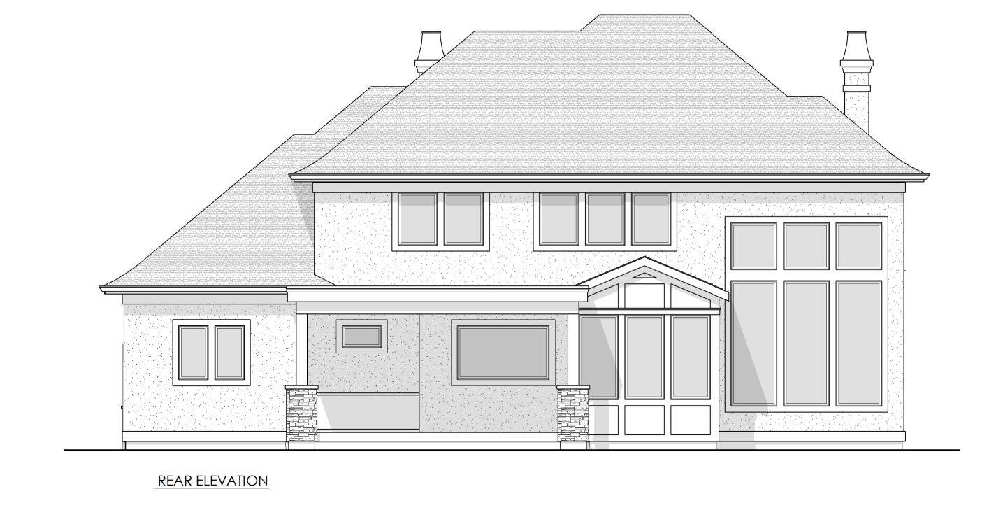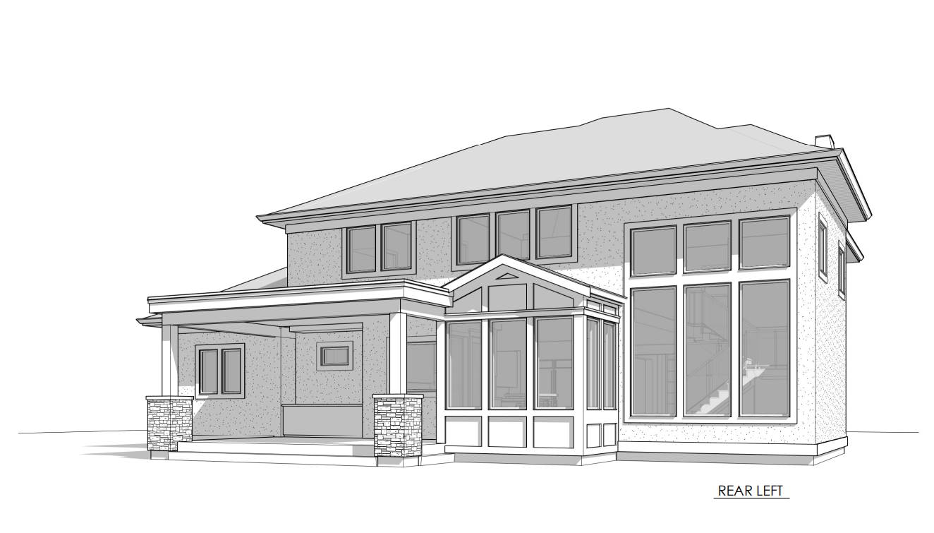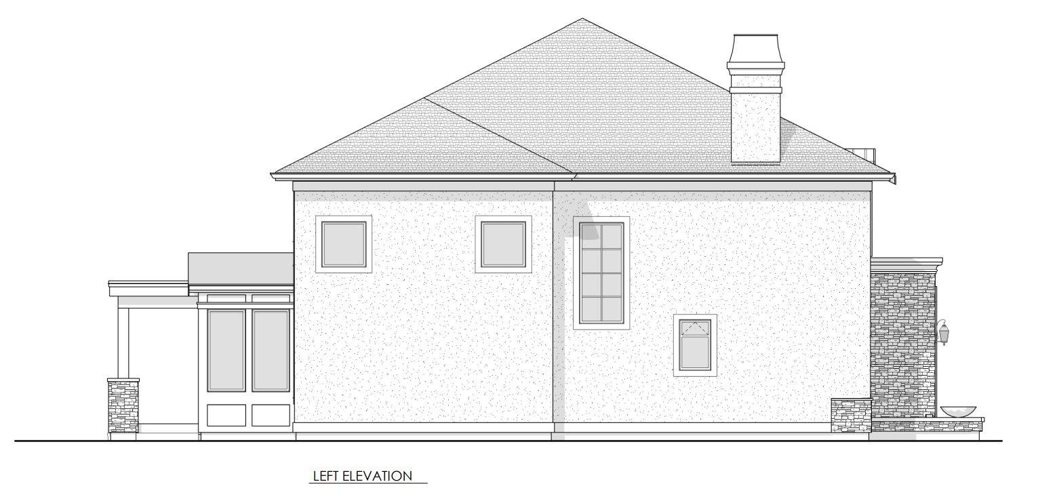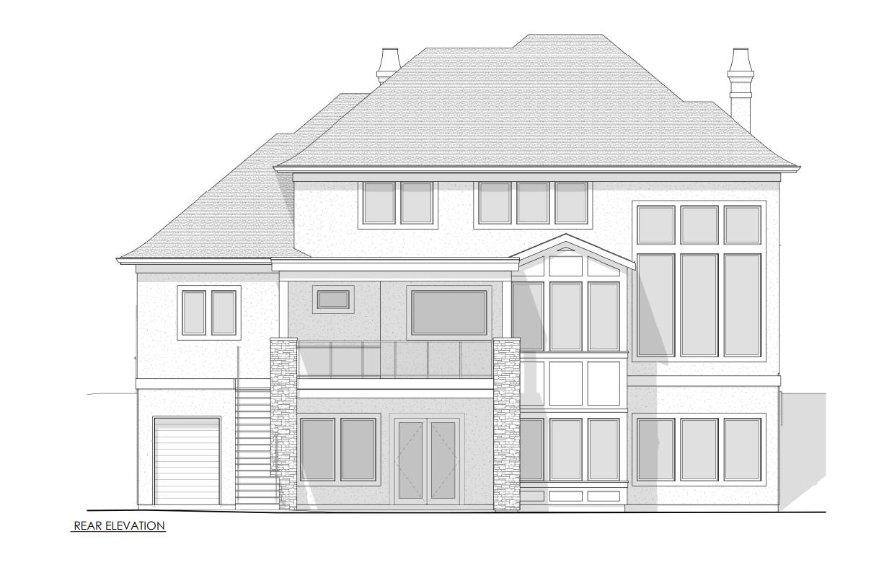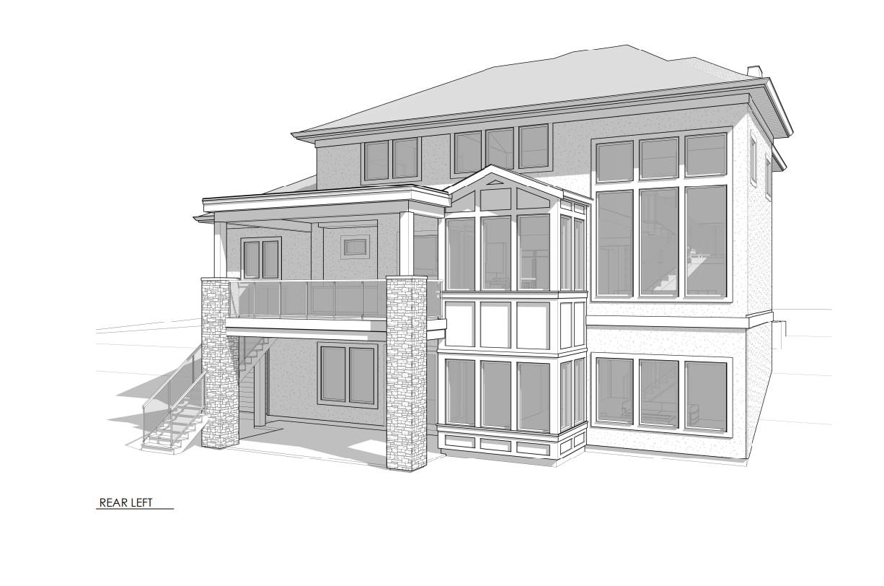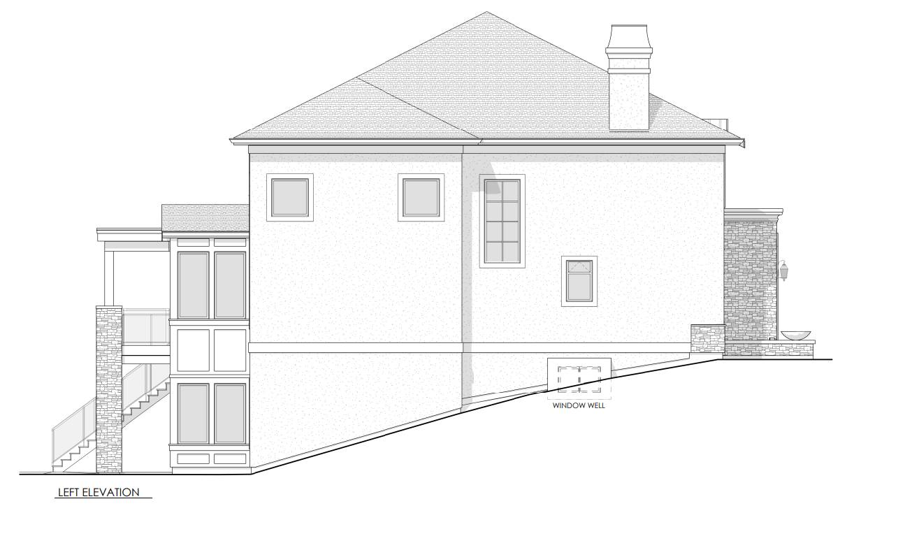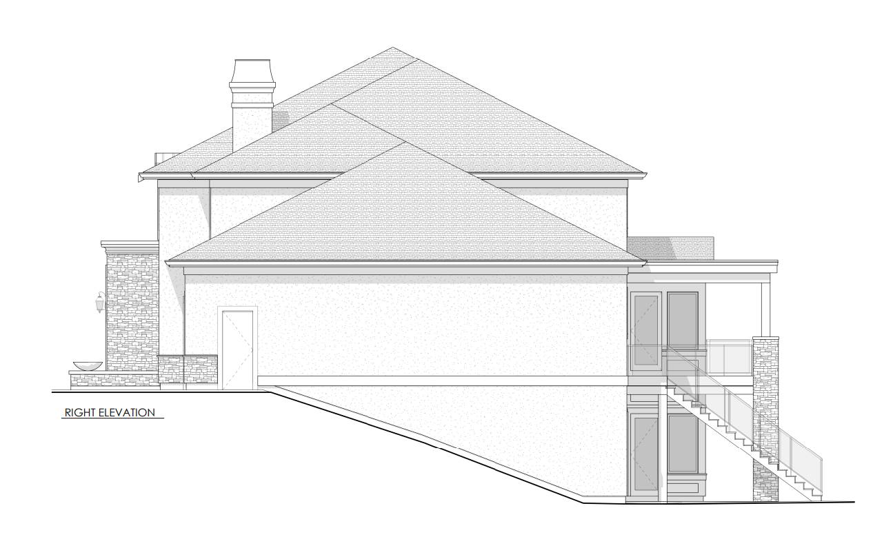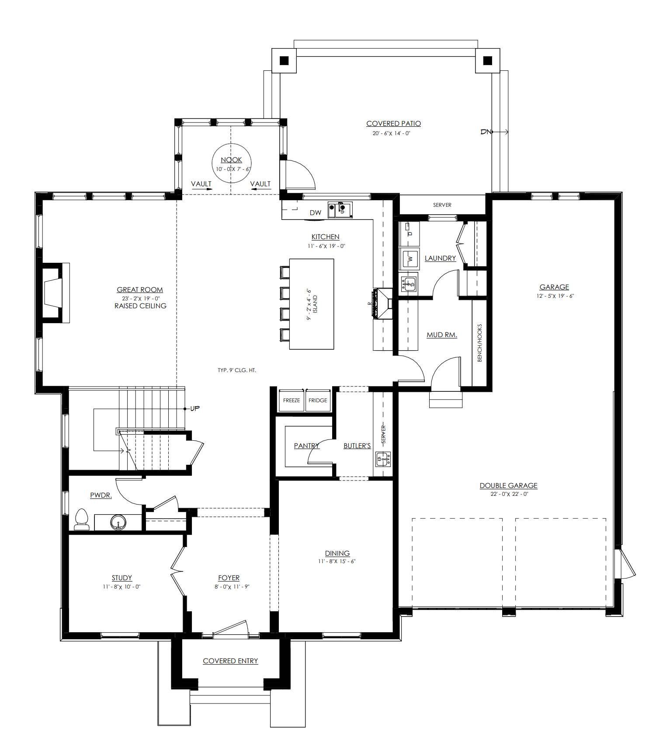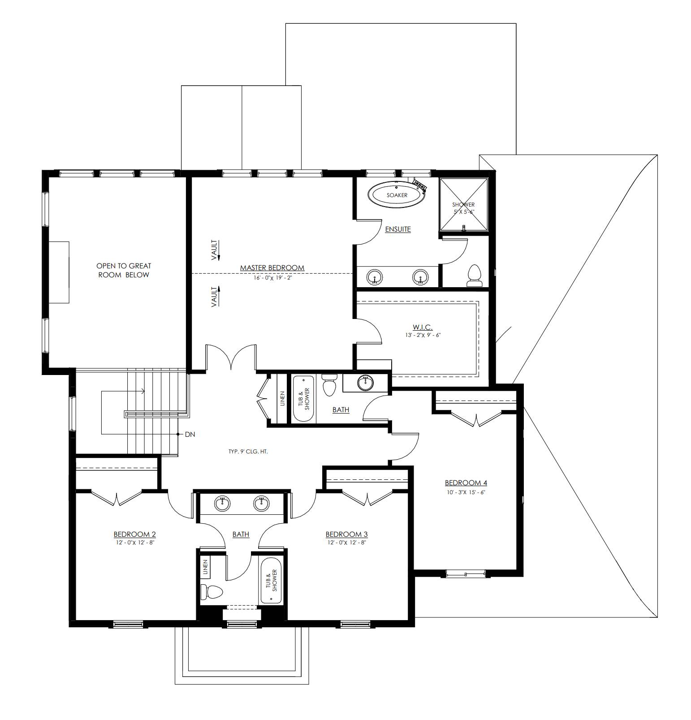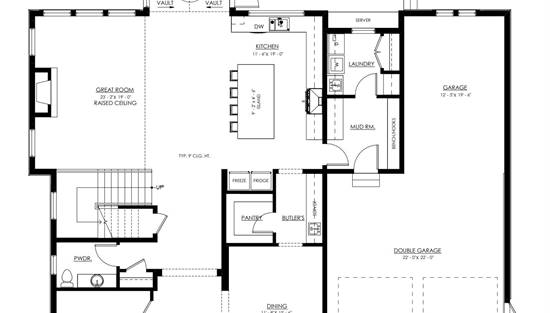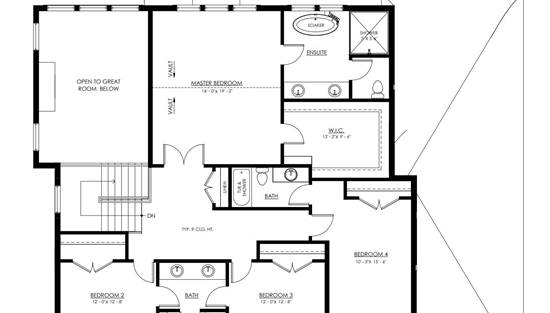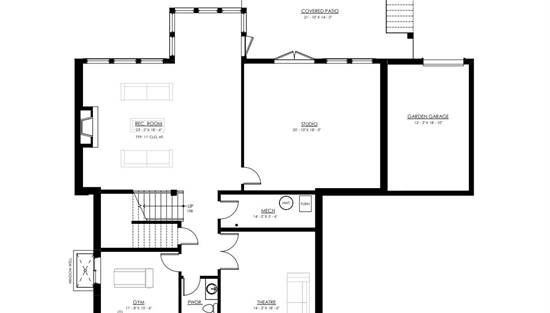- Plan Details
- |
- |
- Print Plan
- |
- Modify Plan
- |
- Reverse Plan
- |
- Cost-to-Build
- |
- View 3D
- |
- Advanced Search
About House Plan 2994:
If you have classic tastes and want a larger home with traditional appeal, give House Plan 2994 your consideration! This beautiful two-story home has European and Georgian inspiration and a wonderful floor plan for today's families with 3,415 square feet, four bedrooms, and three-and-a-half bathrooms. The main level features a foyer flanked by a study and formal dining room, open living with a volume great room and island kitchen, and a mudroom coming in from the three-car tandem garage. All four bedrooms are placed upstairs. The primary suite has a vaulted ceiling and a five-piece bath, there's another smaller bedroom suite, and the last two bedrooms have a shared Jack-and-Jill bath. House Plan 2994 also offers covered outdoor space in back for anybody who wants to expand out into the fresh air!
Plan Details
Key Features
Arches
Attached
Butler's Pantry
Covered Front Porch
Covered Rear Porch
Dining Room
Double Vanity Sink
Fireplace
Foyer
Front-entry
Great Room
Guest Suite
Home Office
Kitchen Island
Laundry 1st Fl
L-Shaped
Primary Bdrm Upstairs
Mud Room
Nook / Breakfast Area
Open Floor Plan
Outdoor Living Space
Separate Tub and Shower
Tandem
Vaulted Great Room/Living
Vaulted Primary
Walk-in Closet
Walk-in Pantry
Build Beautiful With Our Trusted Brands
Our Guarantees
- Only the highest quality plans
- Int’l Residential Code Compliant
- Full structural details on all plans
- Best plan price guarantee
- Free modification Estimates
- Builder-ready construction drawings
- Expert advice from leading designers
- PDFs NOW!™ plans in minutes
- 100% satisfaction guarantee
- Free Home Building Organizer
.png)
.png)
