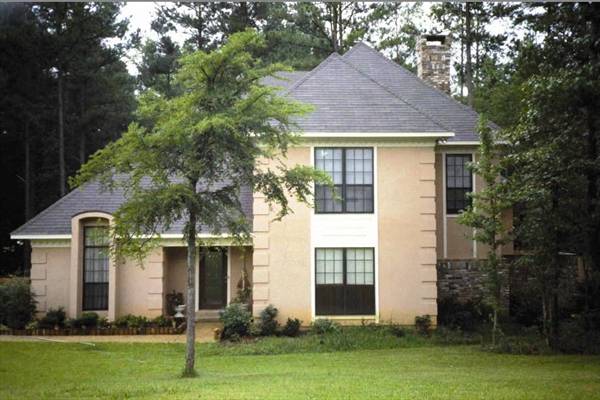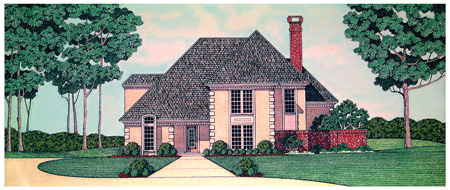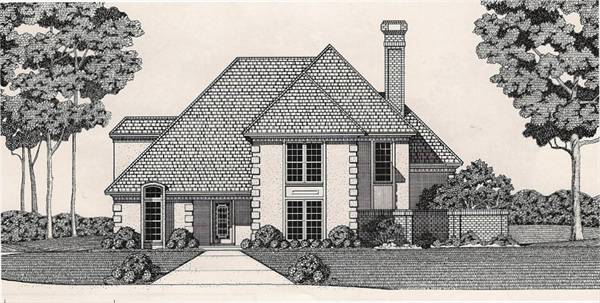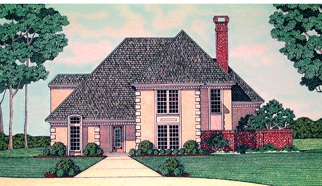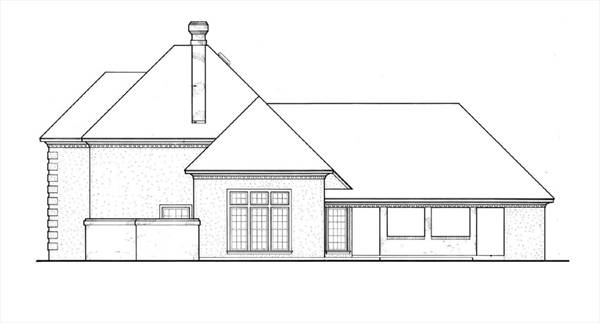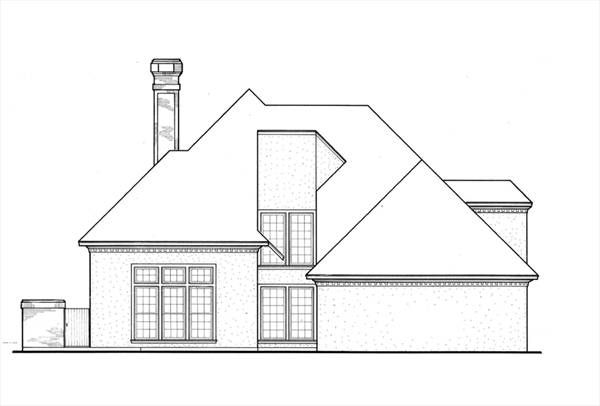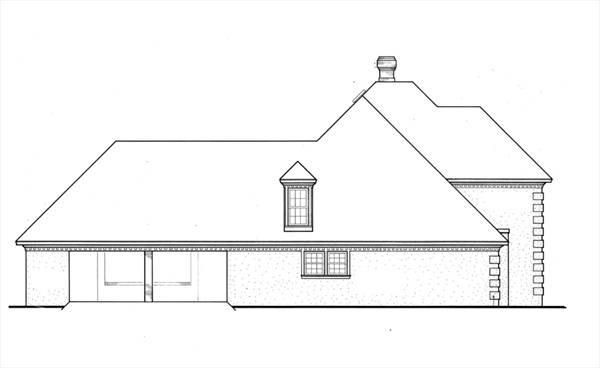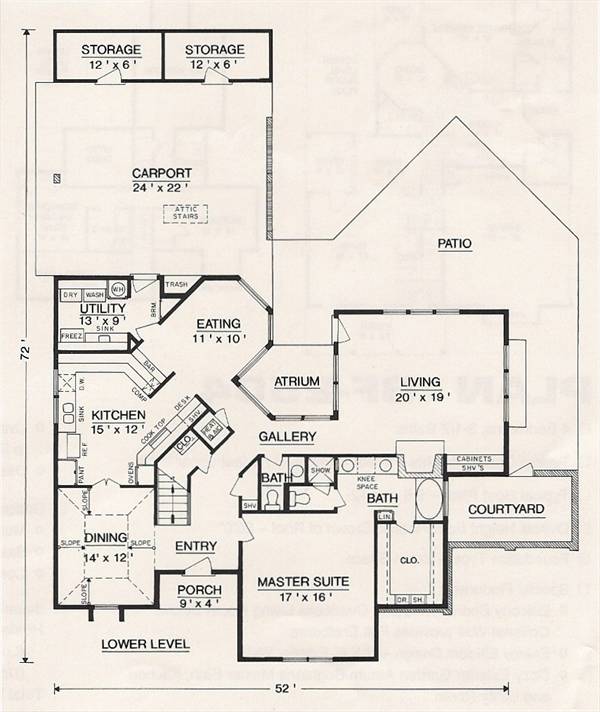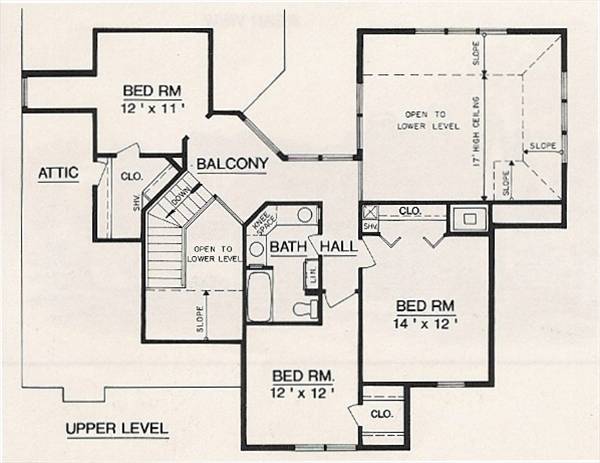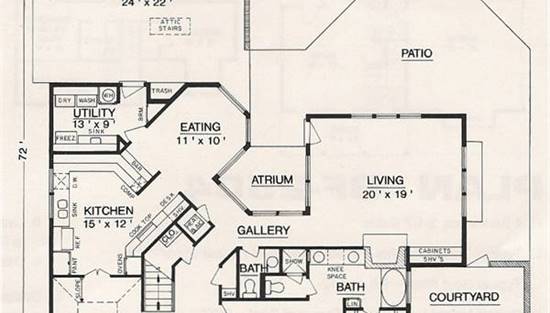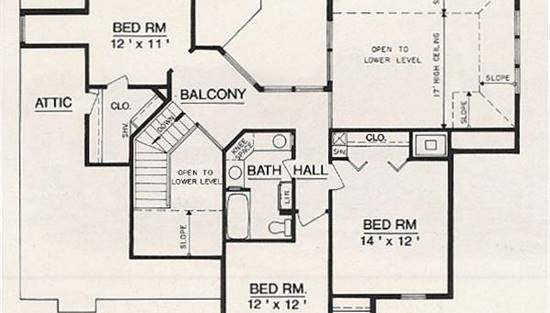- Plan Details
- |
- |
- Print Plan
- |
- Modify Plan
- |
- Reverse Plan
- |
- Cost-to-Build
- |
- View 3D
- |
- Advanced Search
About House Plan 3002:
This striking 4 bedroom home will heat and cool for a fraction of the cost of conventional construction because it is packed with energy saving construction techniques including 2x6 exterior walls. The floor plan is designed around a glass exterior atrium that really brightens the interior. The foyer and the living room have soaring 2-story ceilings overlooked by the upstairs balcony. The formal dining room features a 4-way vaulted ceiling with easy access from the kitchen or foyer. The master bedroom is king size and it has a plush bath and it overlooks a private courtyard. The living room overlooks the atrium and it has built-in cabinets and a real brick wood burning fireplace.
Plan Details
Key Features
Attached
Basement
Carport
Crawlspace
Oversized
Side-entry
Slab
Suited for corner lot
Suited for narrow lot
Suited for view lot
Build Beautiful With Our Trusted Brands
Our Guarantees
- Only the highest quality plans
- Int’l Residential Code Compliant
- Full structural details on all plans
- Best plan price guarantee
- Free modification Estimates
- Builder-ready construction drawings
- Expert advice from leading designers
- PDFs NOW!™ plans in minutes
- 100% satisfaction guarantee
- Free Home Building Organizer
.png)
.png)
