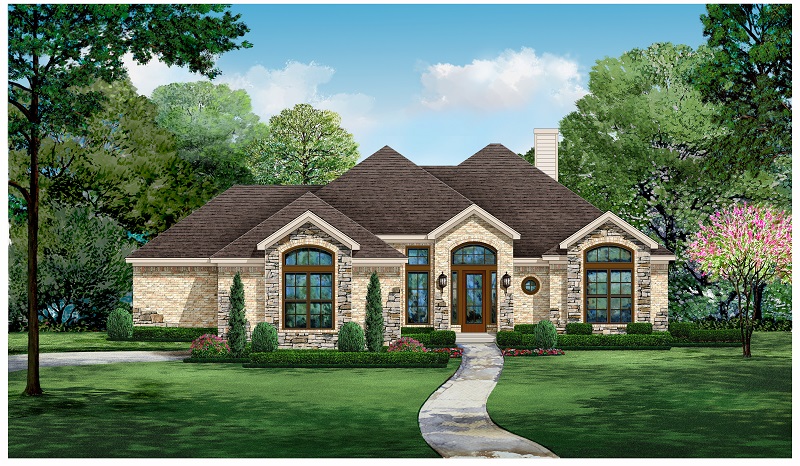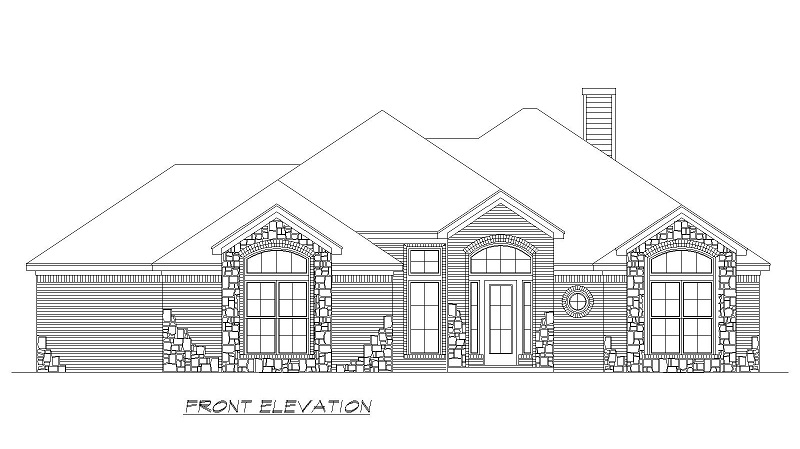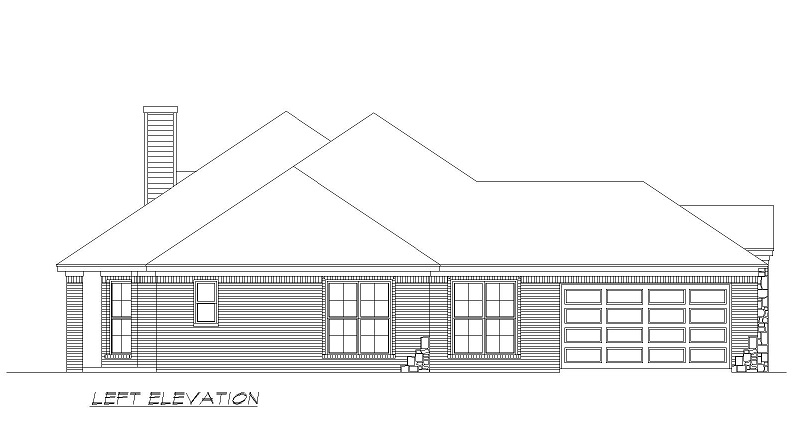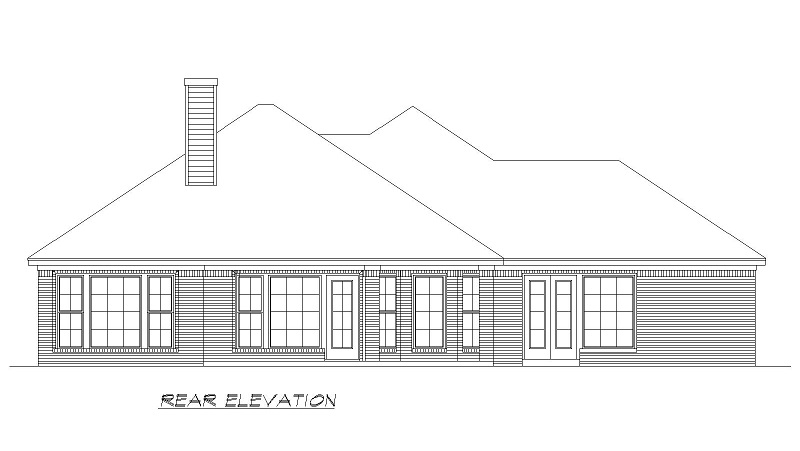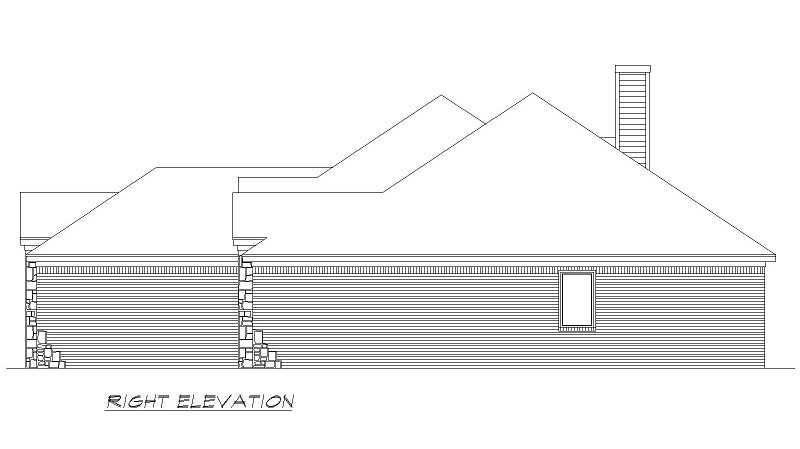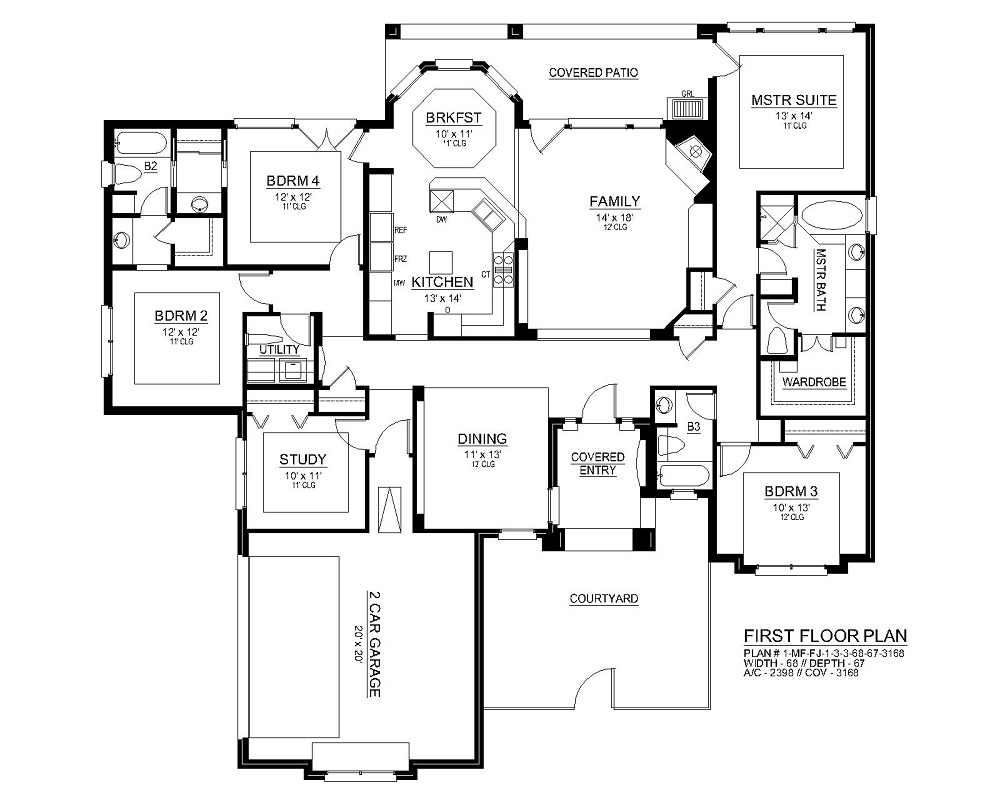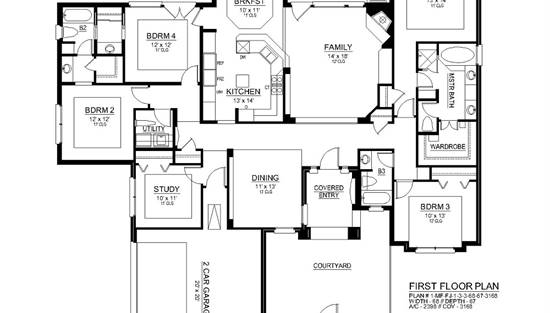- Plan Details
- |
- |
- Print Plan
- |
- Modify Plan
- |
- Reverse Plan
- |
- Cost-to-Build
- |
- View 3D
- |
- Advanced Search
About House Plan 3028:
This elegant European ranch home has a charming exterior showcasing stone accents and arched block pane windows. The cozy foyer welcomes you into this 4 bedroom, 2,398 s.f home featuring an open, vaulted family room dramatic corner fireplace and access to the covered patio. To the left of the foyer is an elegant dining room that is situated adjacent to the gourmet kitchen for ease in serving family and guests. A quiet study with closet and trey ceiling is beyond the dining room, and has access to the hall leading to the side entry, two-car garage. Two family bedrooms, each with walk-in closets, share a Jack-and-Jill bath. The rear bedroom offers access to the back yard and breakfast room. The octagonal windows in breakfast room offer bright mornings, while the gourmet kitchen breakfast bar seamlessly separates the two rooms. In the right corner of the home plan is the third family bedroom with trey ceiling, large closet, and access to a full bath in the hall. This luxury home is completed by the fabulous master suite that boasts a trey ceiling, patio access, and a luxurious master bath with his and hers vanity, separate shower and garden tub, and a large walk-in wardrobe with built-ins.
Plan Details
Key Features
Attached
Courtyard
Covered Front Porch
Covered Rear Porch
Dining Room
Double Vanity Sink
Family Room
Fireplace
Front Porch
Home Office
Kitchen Island
Laundry 1st Fl
Primary Bdrm Main Floor
Nook / Breakfast Area
Peninsula / Eating Bar
Rear Porch
Separate Tub and Shower
Side-entry
Slab
Split Bedrooms
Storage Space
Walk-in Closet
Build Beautiful With Our Trusted Brands
Our Guarantees
- Only the highest quality plans
- Int’l Residential Code Compliant
- Full structural details on all plans
- Best plan price guarantee
- Free modification Estimates
- Builder-ready construction drawings
- Expert advice from leading designers
- PDFs NOW!™ plans in minutes
- 100% satisfaction guarantee
- Free Home Building Organizer
.png)
.png)
