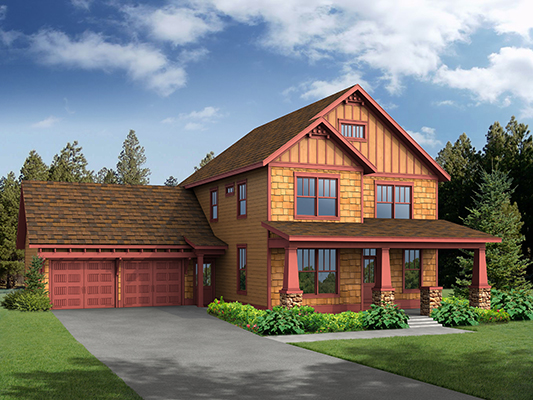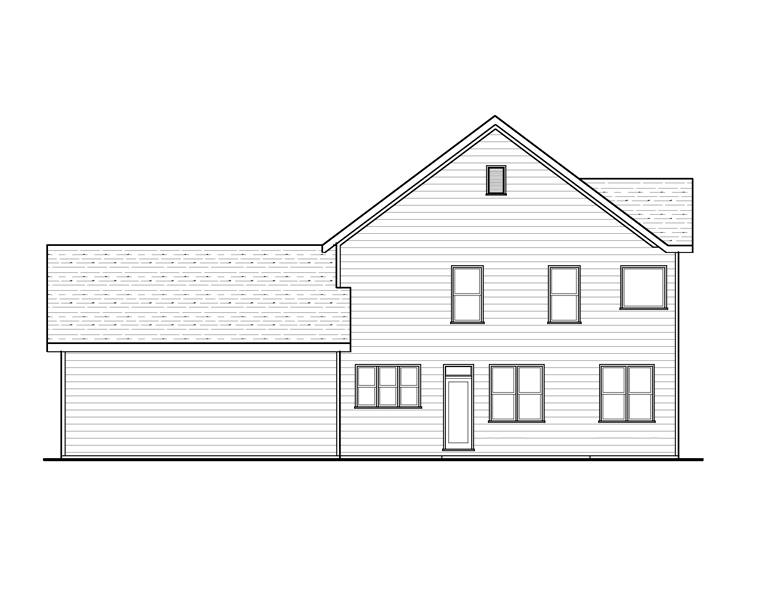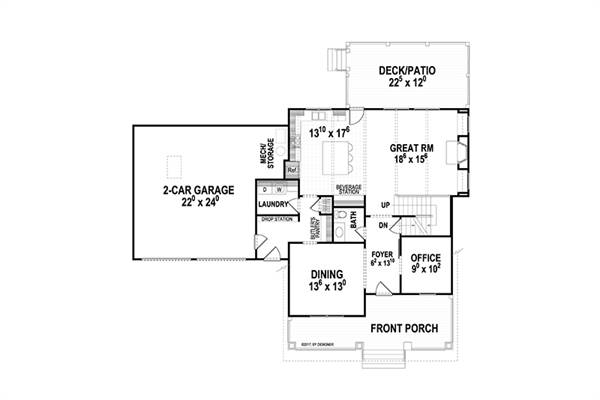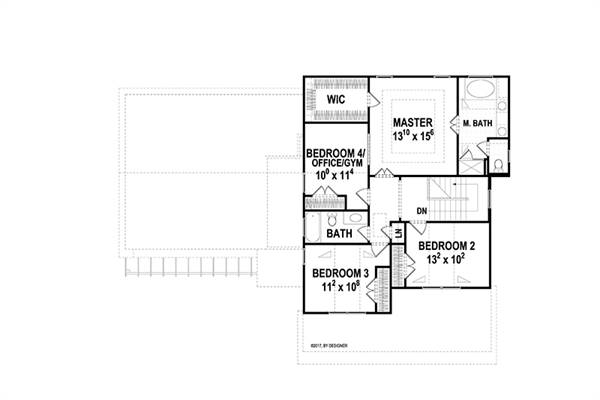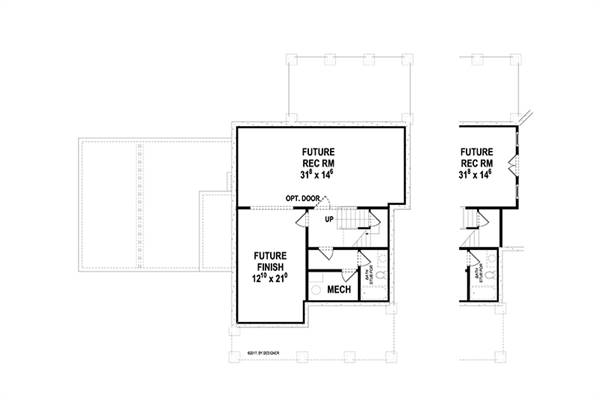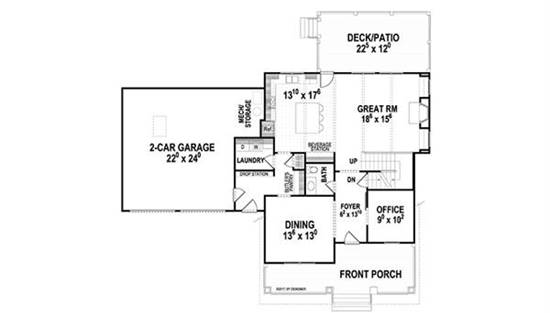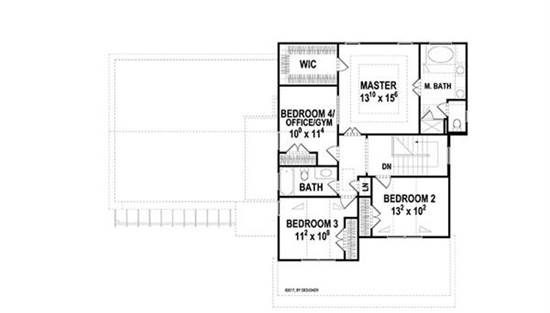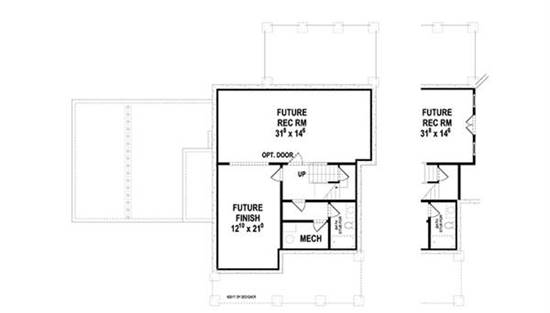- Plan Details
- |
- |
- Print Plan
- |
- Modify Plan
- |
- Reverse Plan
- |
- Cost-to-Build
- |
- View 3D
- |
- Advanced Search
About House Plan 3029:
This two story Craftsman exterior features a comfortable front porch.The foyer leads through to a fully open space on the rear of the house. The
expansive living area flows into the kitchen featuring a breakfast bar island. Expansive counter space makes this a cook's delight. A small office
between the kitchen and formal dining room provides ample work space and can easily convert to a butler's pantry. A spacious laundry room is
tucked off the foyer providing room for storage and ironing. The master suite includes a spacious master bath with a shared bedroom wall allowing
for a connecting sitting area or nursery if needed. Volume ceilings in the front bedrooms help them to feel larger than they are. Open stairs to a lower
foyer provide future expansion including an oversized rec. room and optional 3rd bath.
expansive living area flows into the kitchen featuring a breakfast bar island. Expansive counter space makes this a cook's delight. A small office
between the kitchen and formal dining room provides ample work space and can easily convert to a butler's pantry. A spacious laundry room is
tucked off the foyer providing room for storage and ironing. The master suite includes a spacious master bath with a shared bedroom wall allowing
for a connecting sitting area or nursery if needed. Volume ceilings in the front bedrooms help them to feel larger than they are. Open stairs to a lower
foyer provide future expansion including an oversized rec. room and optional 3rd bath.
Plan Details
Key Features
Attached
Basement
Butler's Pantry
Covered Front Porch
Deck
Dining Room
Double Vanity Sink
Family Room
Fireplace
Foyer
Front Porch
Home Office
Kitchen Island
Laundry 1st Fl
Primary Bdrm Upstairs
Open Floor Plan
Rec Room
Separate Tub and Shower
Sitting Area
Storage Space
Suited for corner lot
Unfinished Space
Vaulted Ceilings
Walk-in Closet
Walkout Basement
Build Beautiful With Our Trusted Brands
Our Guarantees
- Only the highest quality plans
- Int’l Residential Code Compliant
- Full structural details on all plans
- Best plan price guarantee
- Free modification Estimates
- Builder-ready construction drawings
- Expert advice from leading designers
- PDFs NOW!™ plans in minutes
- 100% satisfaction guarantee
- Free Home Building Organizer
.png)
.png)
