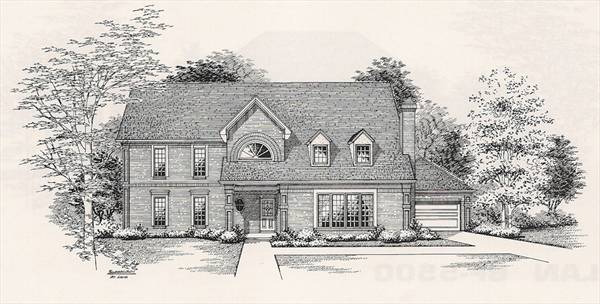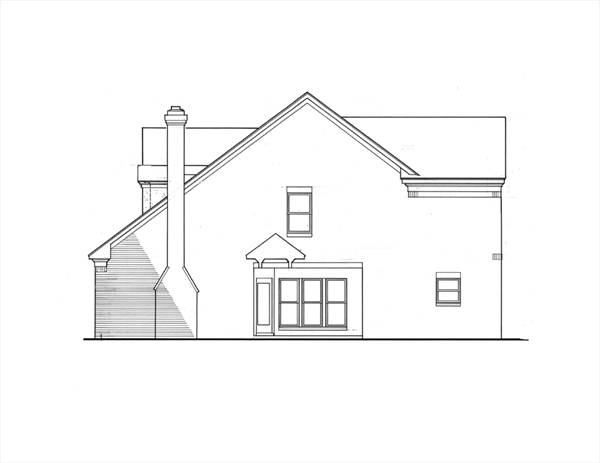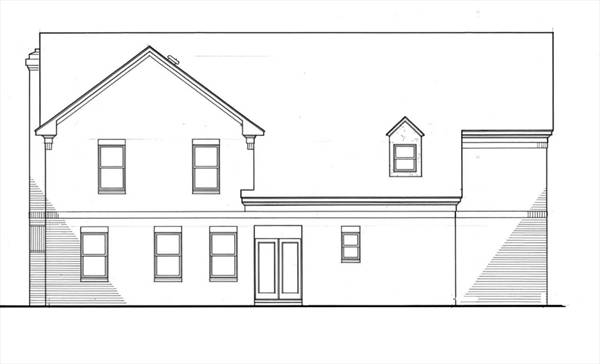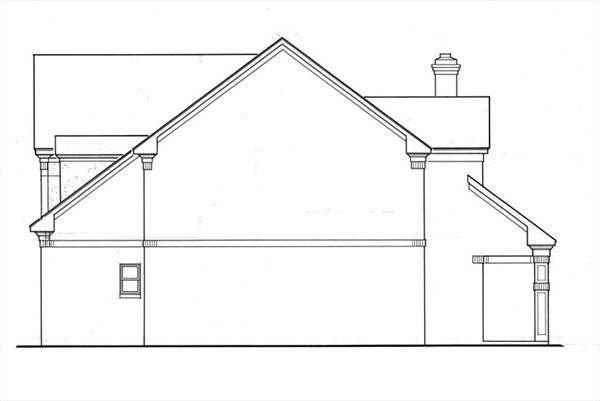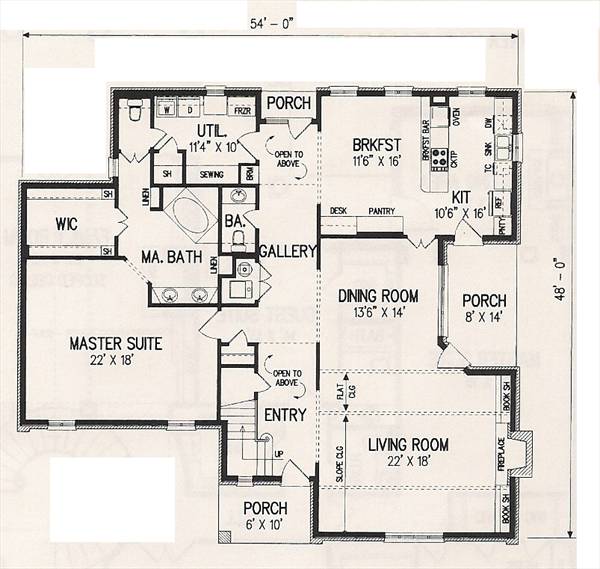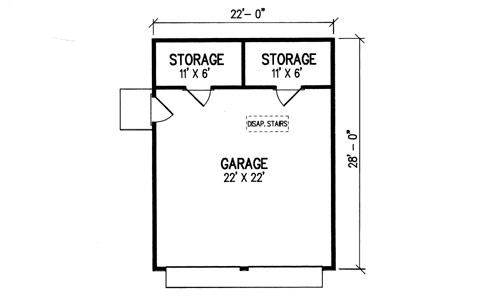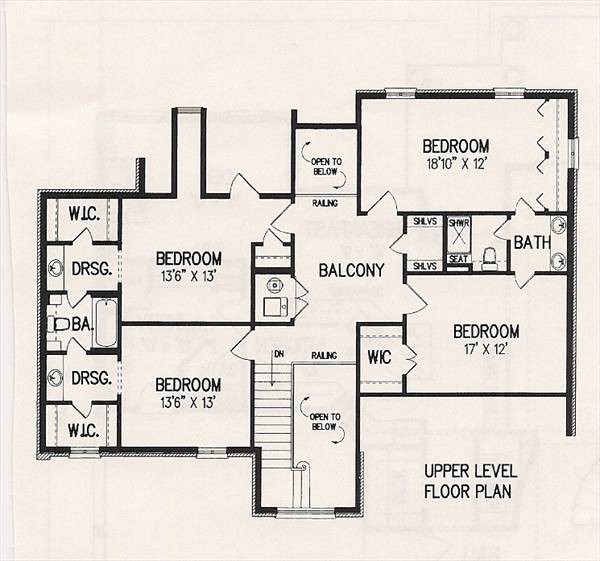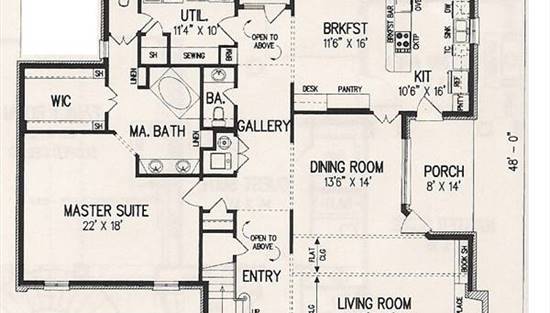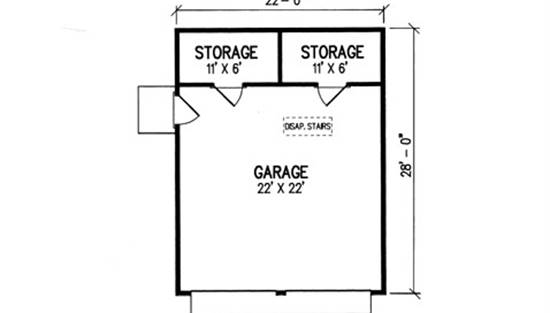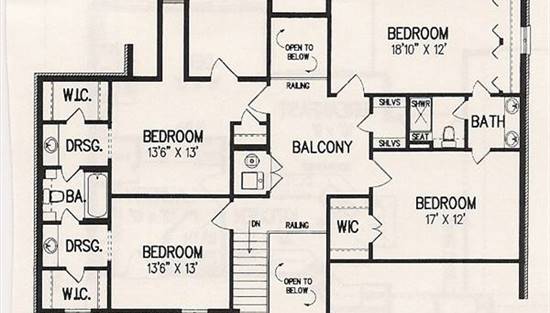- Plan Details
- |
- |
- Print Plan
- |
- Modify Plan
- |
- Reverse Plan
- |
- Cost-to-Build
- |
- View 3D
- |
- Advanced Search
About House Plan 3048:
For those with larger families, this design has room for everyone but in a very compact foot print. The garage is a separate building which allows more versatility in fitting to compact sites. Enter the foyer and the two story volume ceiling offers a sweeping view of the staircase ascending to the upper level. You also have a clear view of the living room which has sloping ceilings and a brick wood burning fireplace flanked on each side with built-in cabinets and books shelves. The master suite has a sitting area and an adjoining plush bath with a spa tub, twin vanities, walk-in closet, 2 linen storage closets and a private toilet compartment. The kitchen and breakfast nook has two large pantries and a built in desk. Nearby is the giant size utility room with storage closets, sewing counter, freezer and a door accessing the toilet area (a real step saver). The upper level contains four huge bedrooms with Jack and Jill bathroom arrangements and tons of closets.
Plan Details
Key Features
2 Story Volume
Breezeway
Butler's Pantry
Country Kitchen
Covered Front Porch
Detached
Dining Room
Double Vanity Sink
Fireplace
Foyer
Guest Suite
Primary Bdrm Main Floor
Nook / Breakfast Area
Peninsula / Eating Bar
Sitting Area
Slab
Split Bedrooms
Storage Space
Suited for corner lot
Suited for narrow lot
Vaulted Ceilings
Walk-in Closet
Build Beautiful With Our Trusted Brands
Our Guarantees
- Only the highest quality plans
- Int’l Residential Code Compliant
- Full structural details on all plans
- Best plan price guarantee
- Free modification Estimates
- Builder-ready construction drawings
- Expert advice from leading designers
- PDFs NOW!™ plans in minutes
- 100% satisfaction guarantee
- Free Home Building Organizer
.png)
.png)
