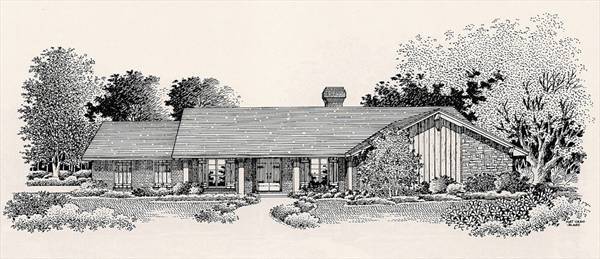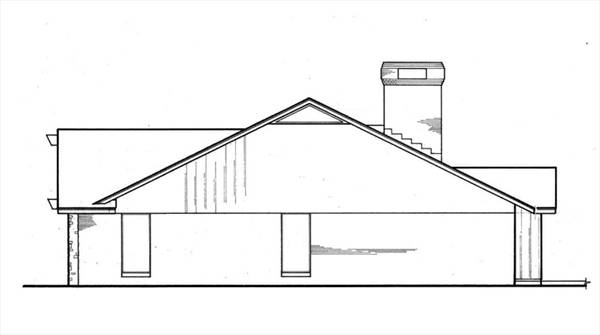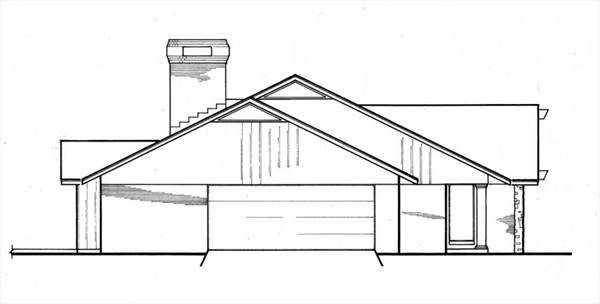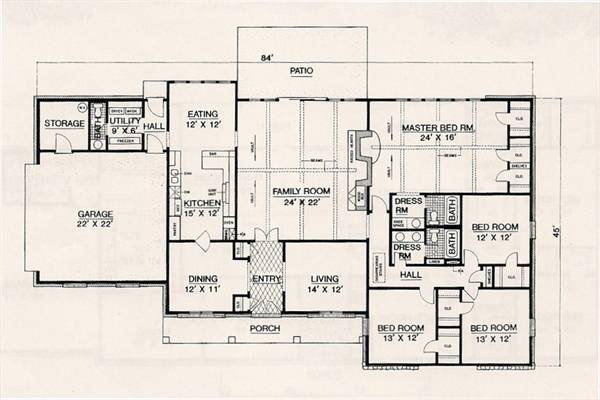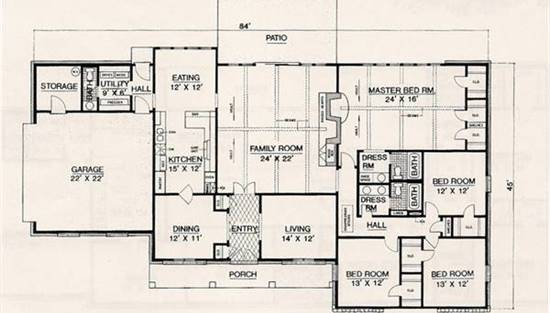- Plan Details
- |
- |
- Print Plan
- |
- Modify Plan
- |
- Reverse Plan
- |
- Cost-to-Build
- |
- View 3D
- |
- Advanced Search
About House Plan 3049:
This 4 bedroom, 2 bath formal design features a traditional rustic exterior. Great for a rear view lot, the eating area, family room and master bed room have glass walls. The formal living and dining rooms flank each side of the foyer which opens to the family room via double doors. The family room has a cathedral beamed ceiling and a brick fireplace with a wood storage box. The master suite also has a cozy wood burning fireplace, a cathedral beamed ceiling and three walk-in closets.
Plan Details
Key Features
Attached
Covered Front Porch
Crawlspace
Dining Room
Family Room
Fireplace
Formal LR
Foyer
His and Hers Primary Closets
Nook / Breakfast Area
Side-entry
Slab
Storage Space
Suited for corner lot
Suited for view lot
Vaulted Ceilings
Walk-in Closet
Build Beautiful With Our Trusted Brands
Our Guarantees
- Only the highest quality plans
- Int’l Residential Code Compliant
- Full structural details on all plans
- Best plan price guarantee
- Free modification Estimates
- Builder-ready construction drawings
- Expert advice from leading designers
- PDFs NOW!™ plans in minutes
- 100% satisfaction guarantee
- Free Home Building Organizer
.png)

