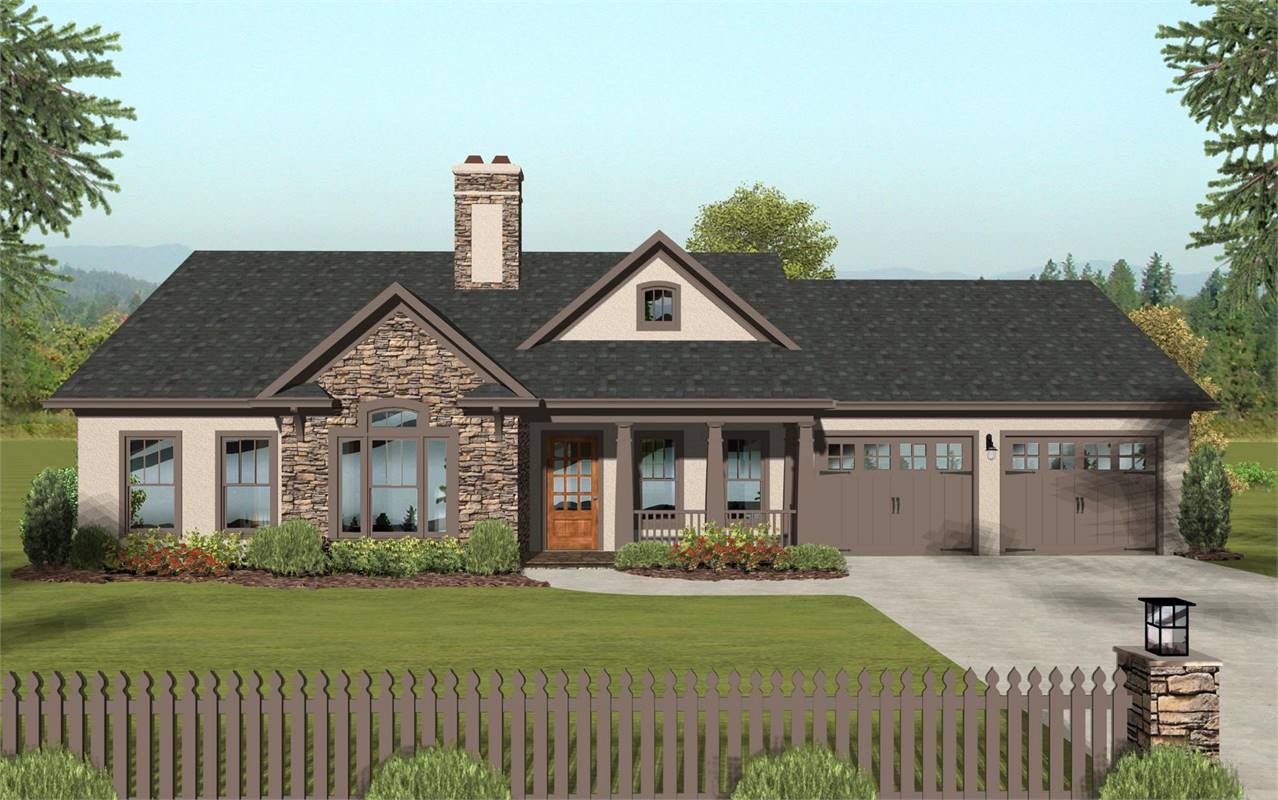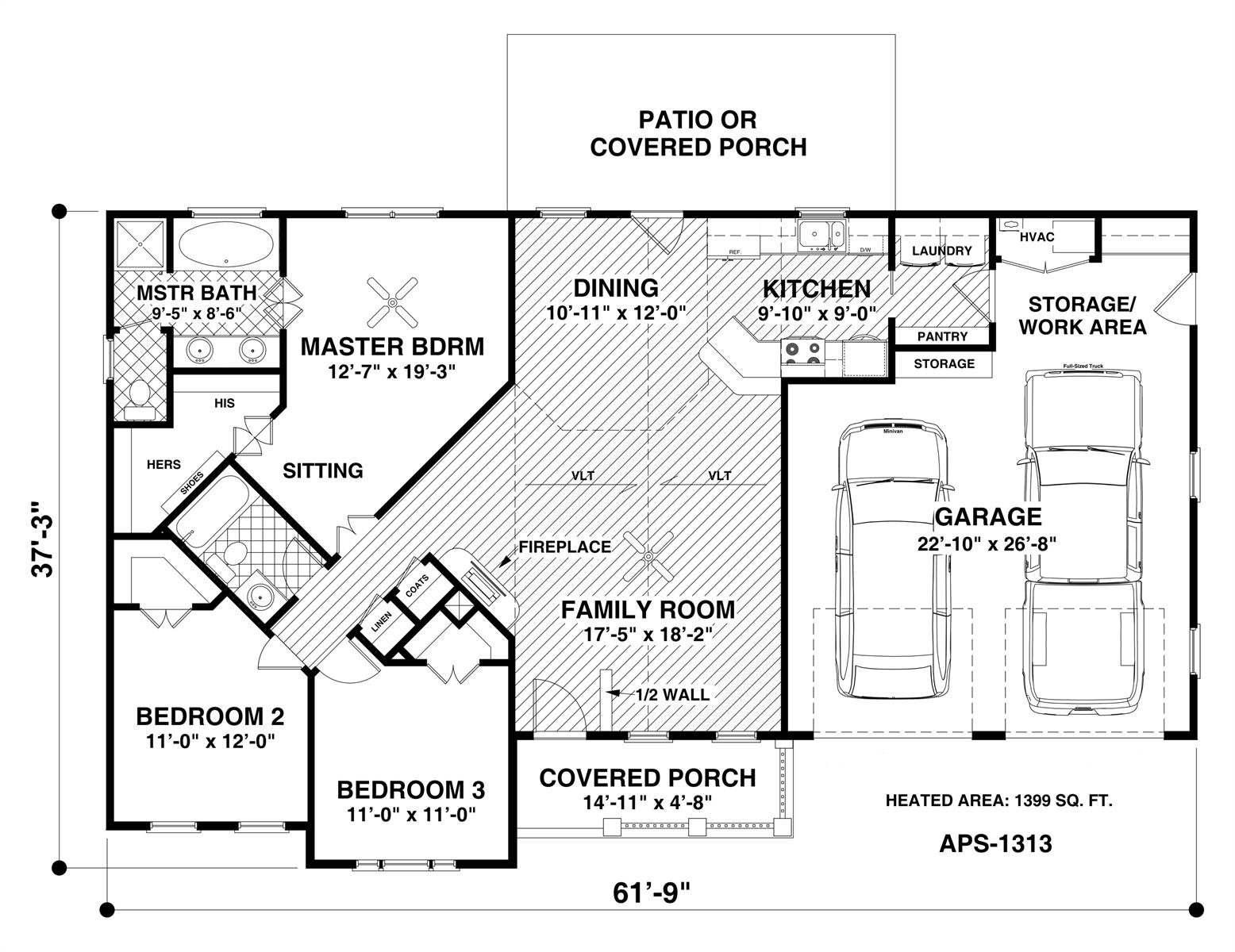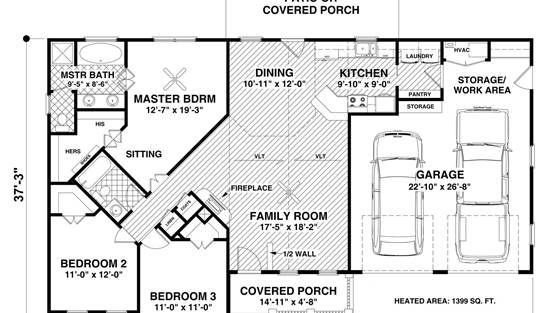- Plan Details
- |
- |
- Print Plan
- |
- Modify Plan
- |
- Reverse Plan
- |
- Cost-to-Build
- |
- View 3D
- |
- Advanced Search
About House Plan 3063:
This charming 1,457 sq. ft. ranch features a 2-car garage with storage/work area. The kitchen is entered through the laundry room with features a pantry for storage. The open floor plan of this home is perfect for entertaining. The family room is accented by an angled fireplace and a vaulted ceiling. The spacious kitchen has a center island with sink for ease in meal preparation. A snack bar is ideal for serving casual meals. Located just off the dining area is a breezy covered porch with a ceiling fan. In a secluded location, the sunny master suite includes a private bath with a relaxing garden tub, separate vanities and shower. A cozy sitting area and walk-in closet round out this owners retreat. Across the hall are two secondary bedrooms which share a hall bathroom.
Plan Details
Key Features
Attached
Basement
Crawlspace
Front-entry
Slab
Build Beautiful With Our Trusted Brands
Our Guarantees
- Only the highest quality plans
- Int’l Residential Code Compliant
- Full structural details on all plans
- Best plan price guarantee
- Free modification Estimates
- Builder-ready construction drawings
- Expert advice from leading designers
- PDFs NOW!™ plans in minutes
- 100% satisfaction guarantee
- Free Home Building Organizer
.png)
.png)









