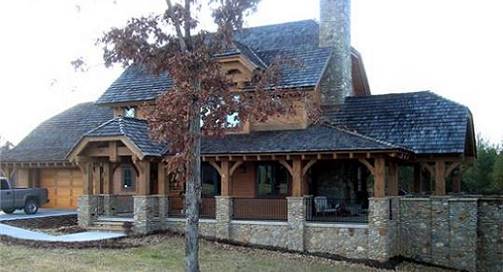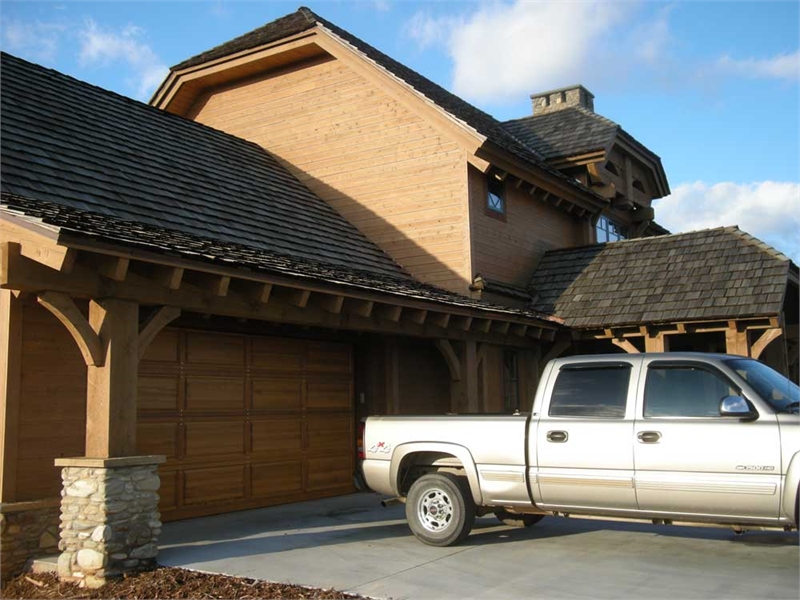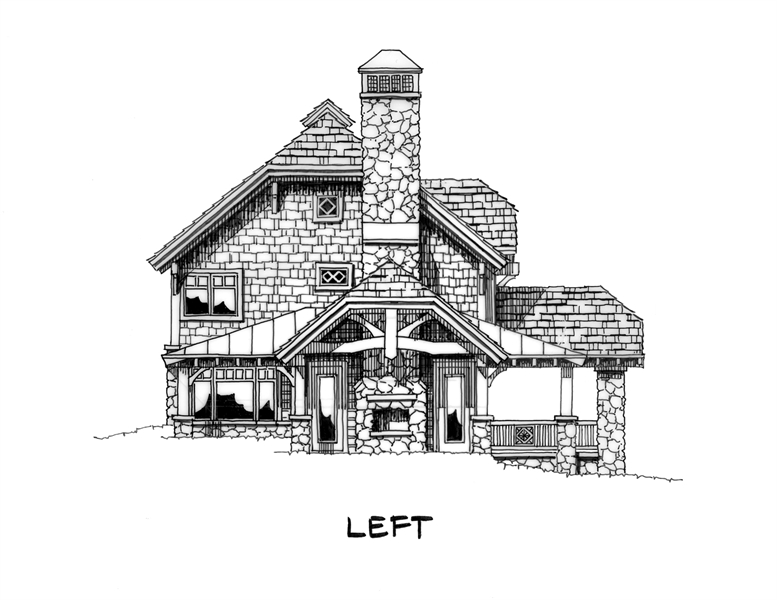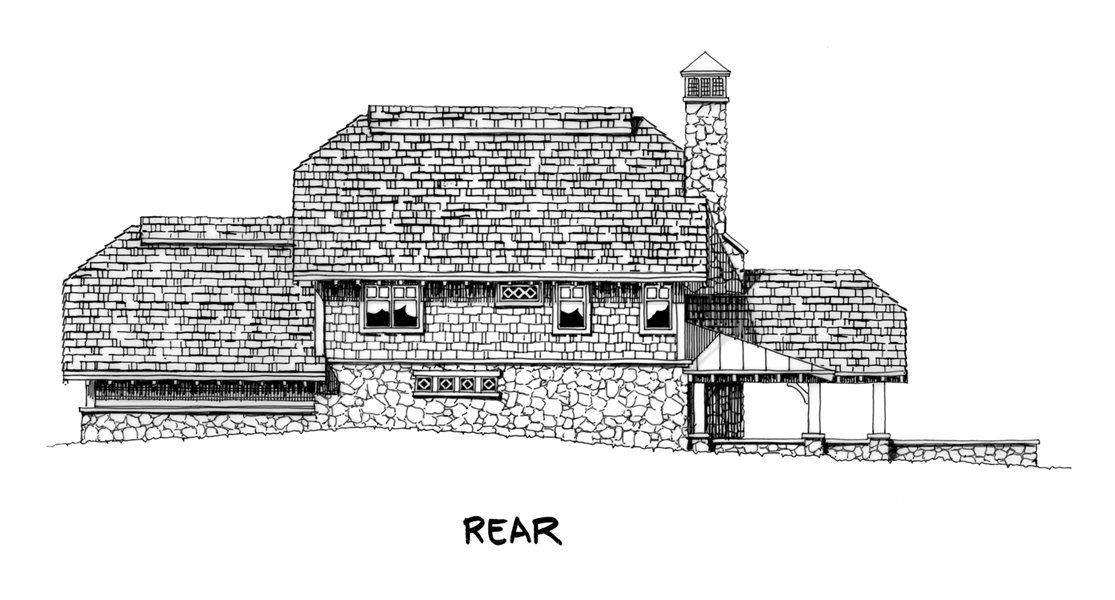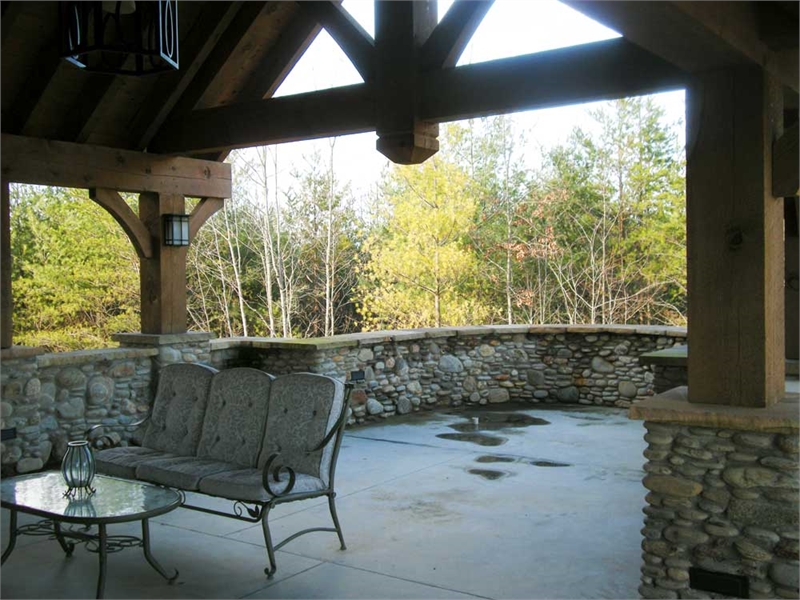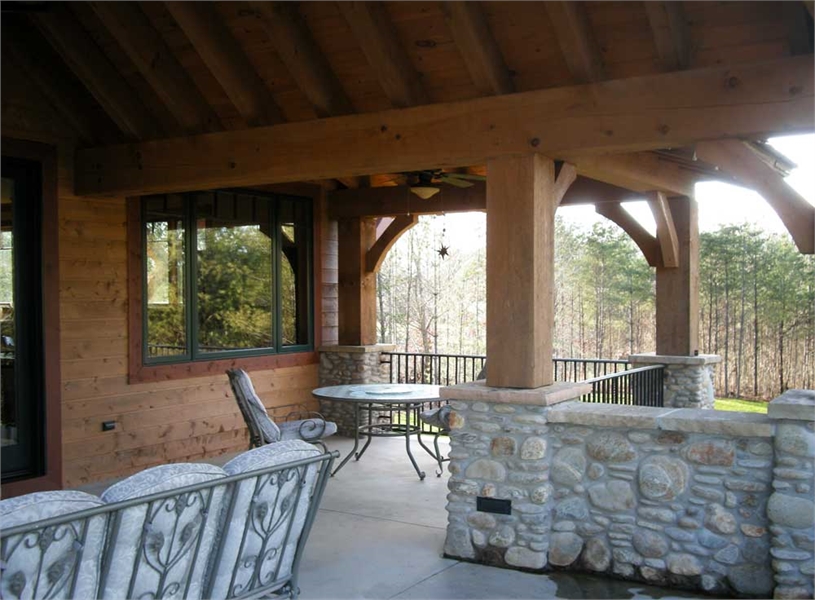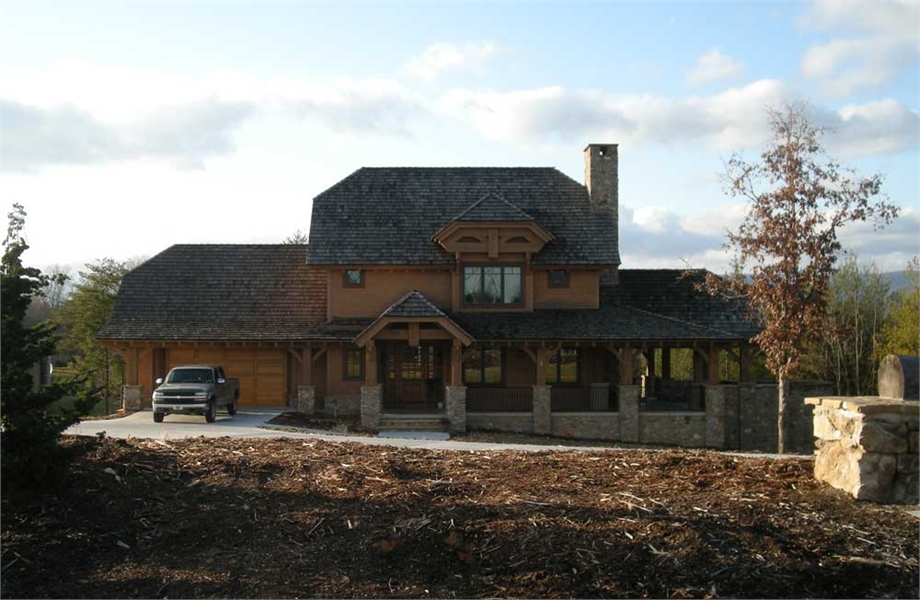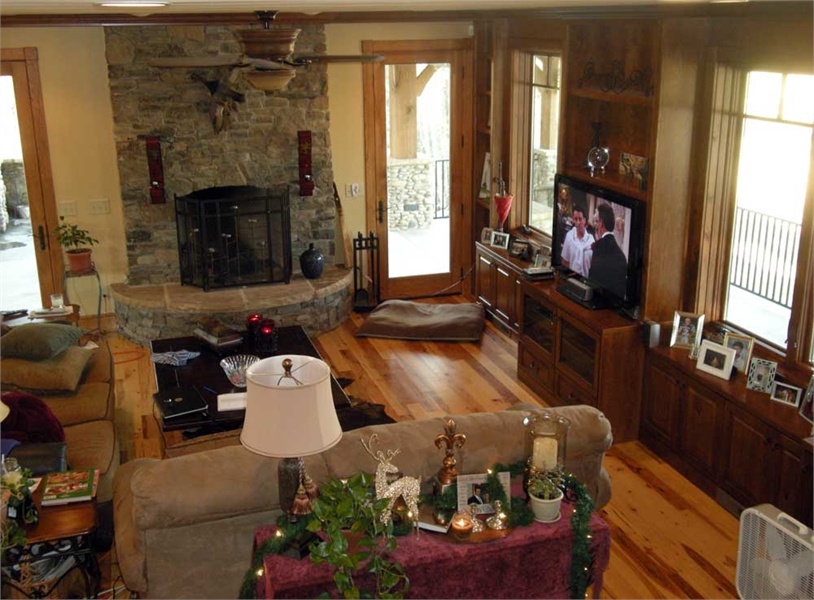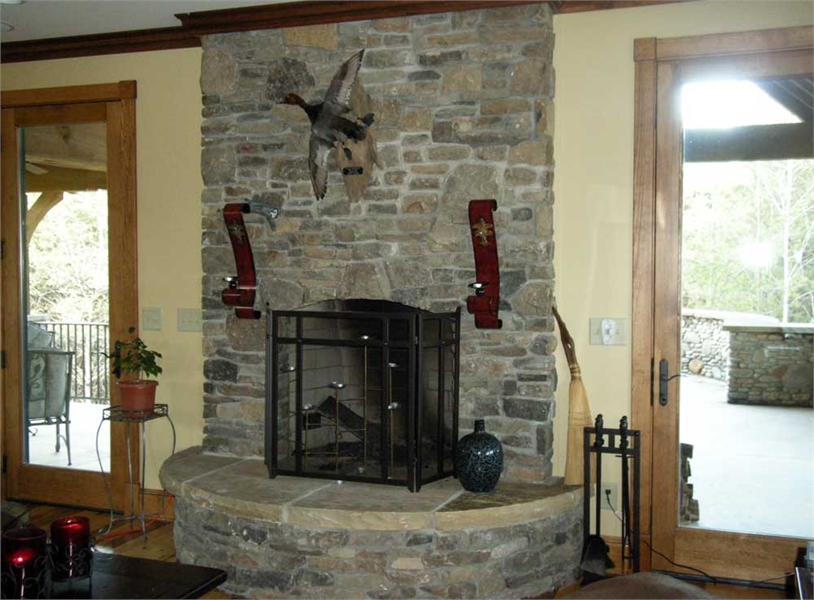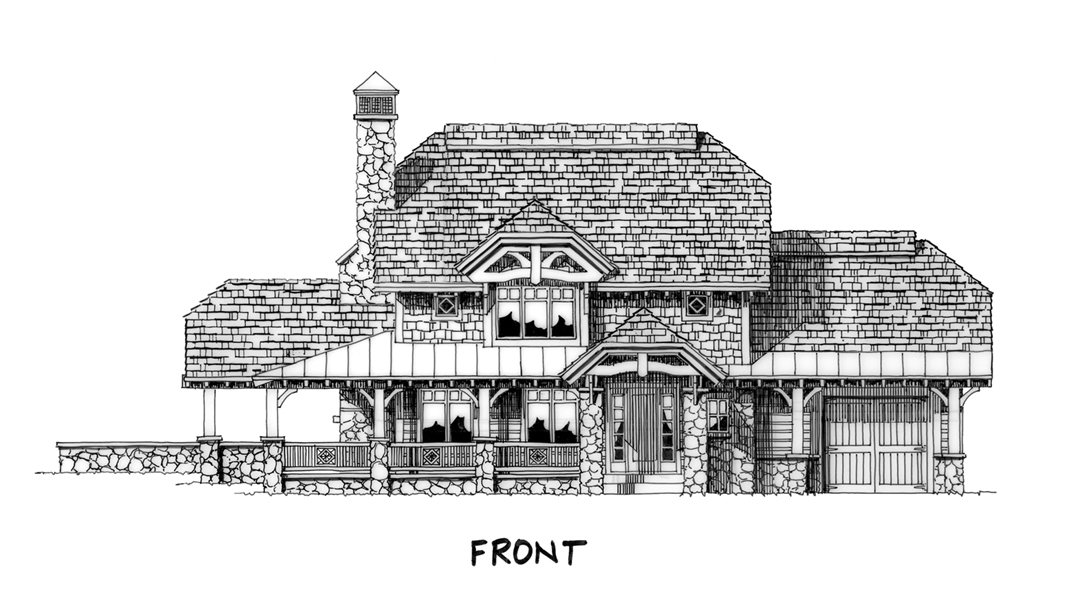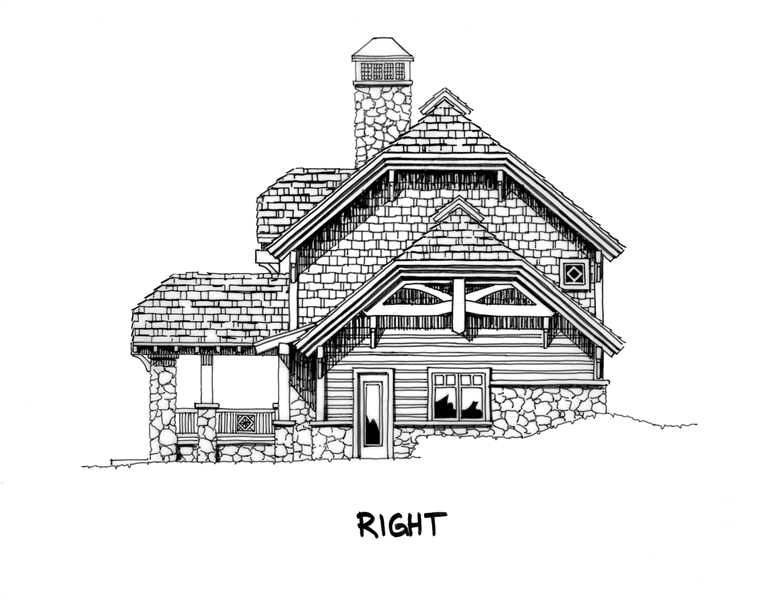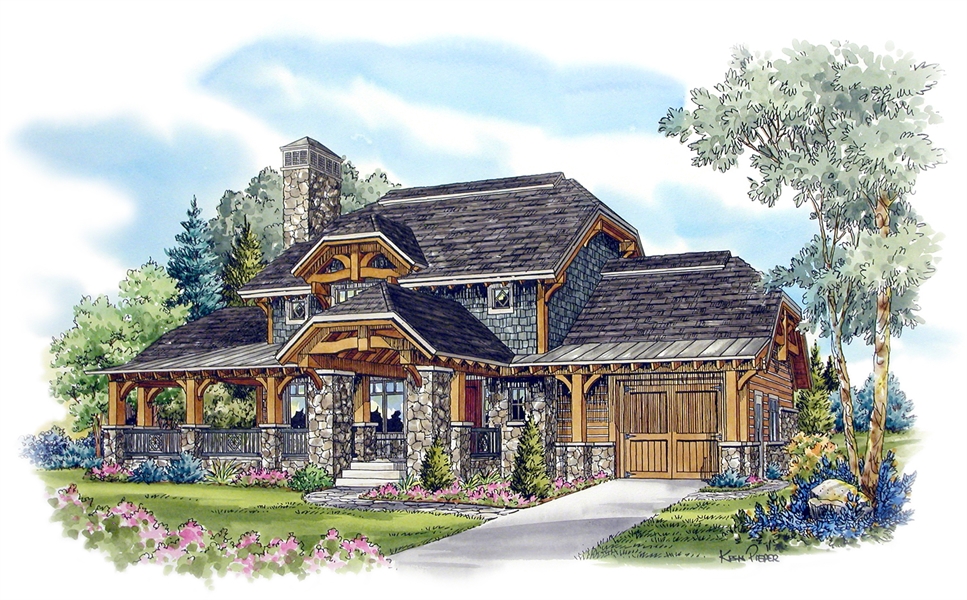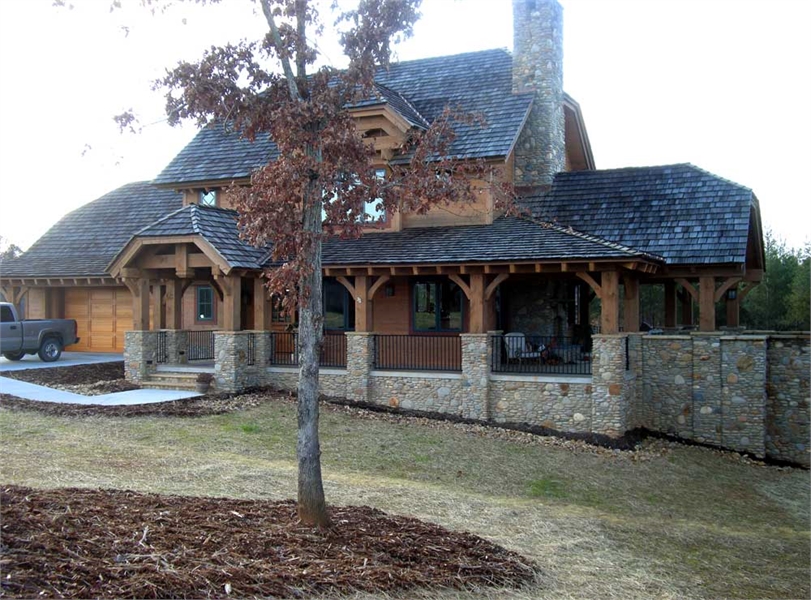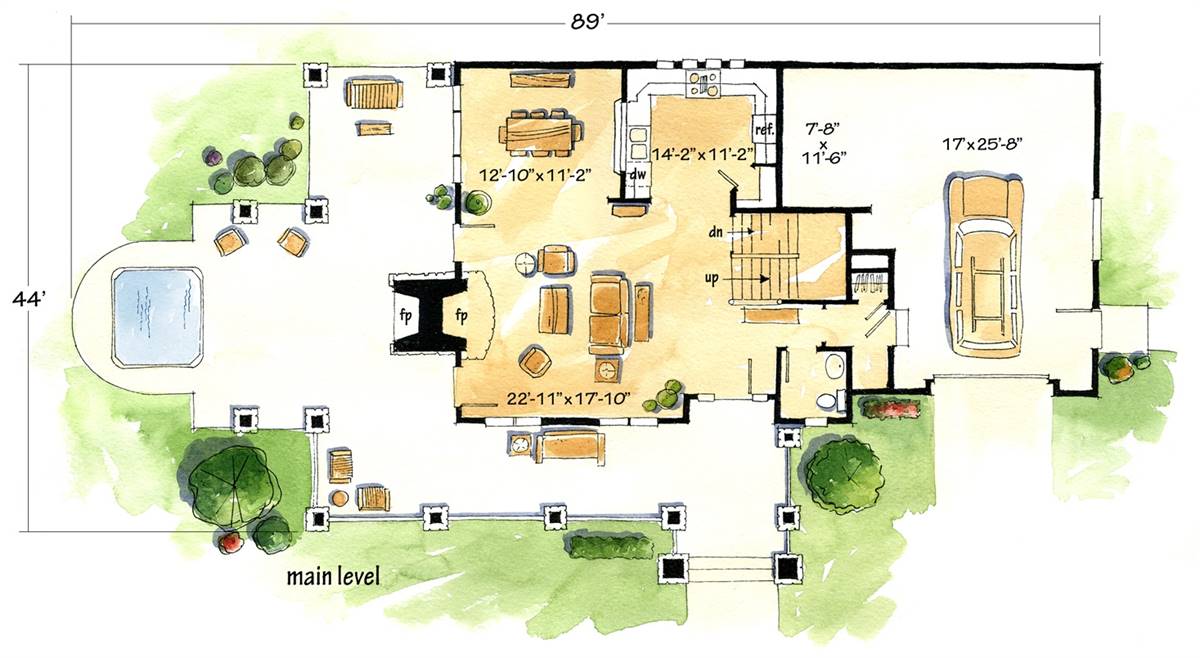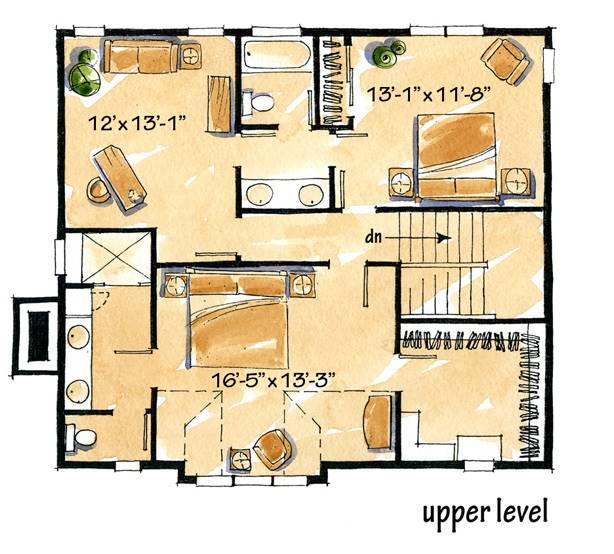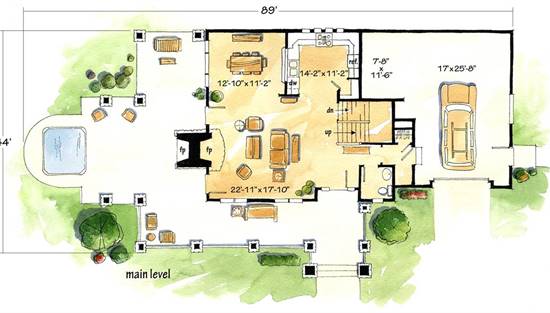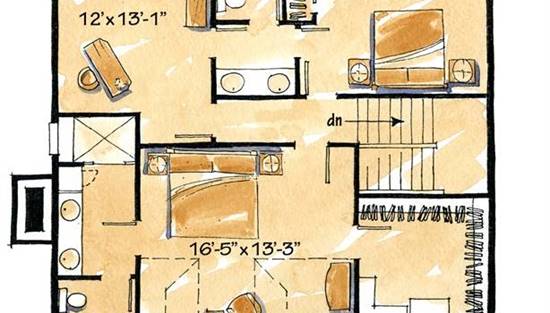- Plan Details
- |
- |
- Print Plan
- |
- Modify Plan
- |
- Reverse Plan
- |
- Cost-to-Build
- |
- View 3D
- |
- Advanced Search
About House Plan 3074:
Stone details and supported columns lend a Craftsman flair to this affordable house plan, complete with two bedrooms, 2.5 baths and 1,930 square feet of living area. Visitors will notice the nostalgic wraparound porch in this home plan, where you will enjoy relaxing on summer days. A two-sided fireplace is shared with the living room. In the open kitchen, a handy pantry keeps the chef organized. Meals are served in the versatile dining room. Upstairs, the posh master bedroom includes a spacious walk-in closet. A seated shower and two sinks are highlights in the personal bath. A secondary bedroom offers direct access to a split bath. Builders point out the good-sized office with bath access in this home design.
Plan Details
Key Features
Attached
Basement
Covered Front Porch
Crawlspace
Double Vanity Sink
Fireplace
Formal LR
Front-entry
Home Office
Laundry 1st Fl
Primary Bdrm Upstairs
Open Floor Plan
Oversized
Slab
Unfinished Space
Vaulted Ceilings
Walk-in Closet
Wraparound Porch
Build Beautiful With Our Trusted Brands
Our Guarantees
- Only the highest quality plans
- Int’l Residential Code Compliant
- Full structural details on all plans
- Best plan price guarantee
- Free modification Estimates
- Builder-ready construction drawings
- Expert advice from leading designers
- PDFs NOW!™ plans in minutes
- 100% satisfaction guarantee
- Free Home Building Organizer
.png)
.png)
