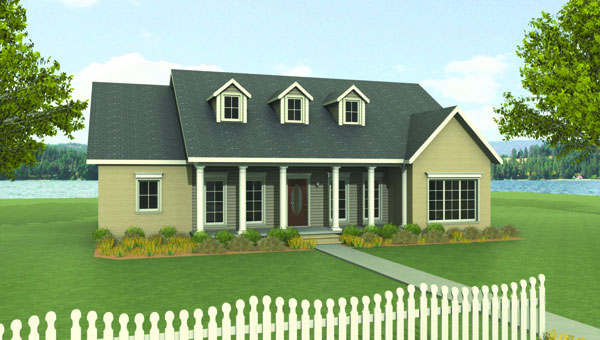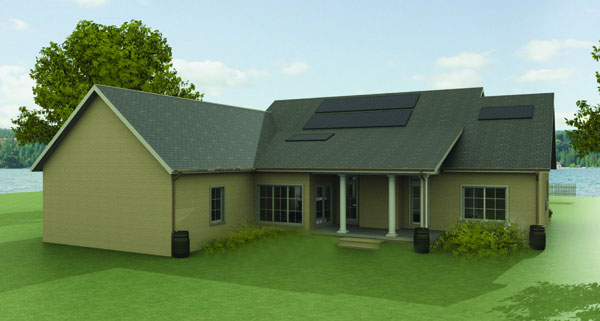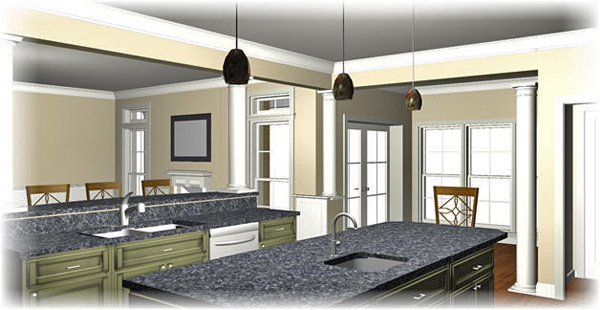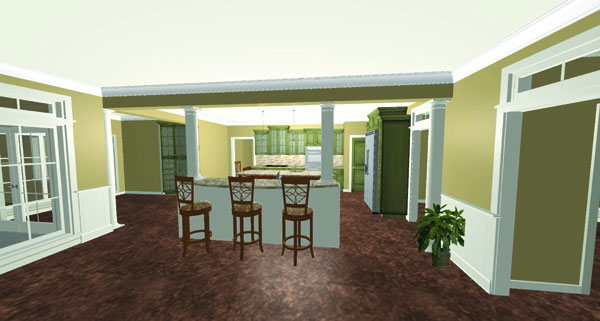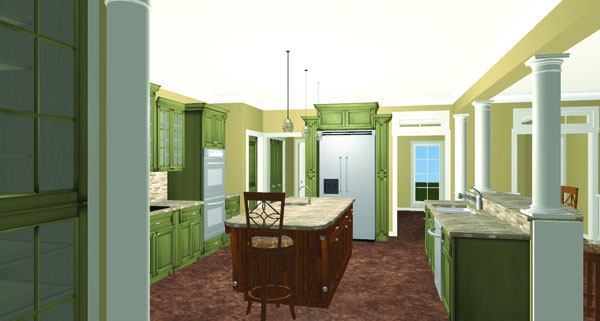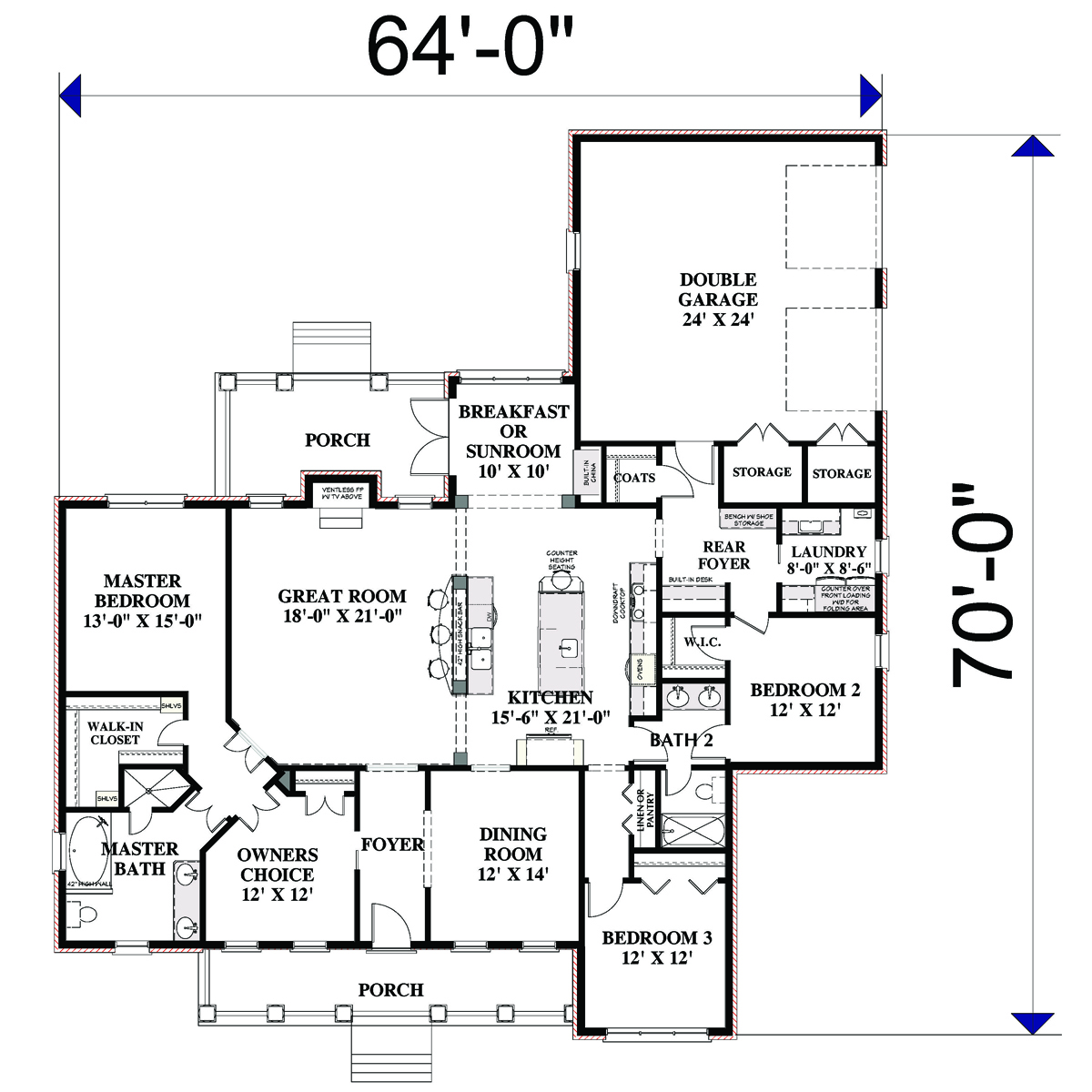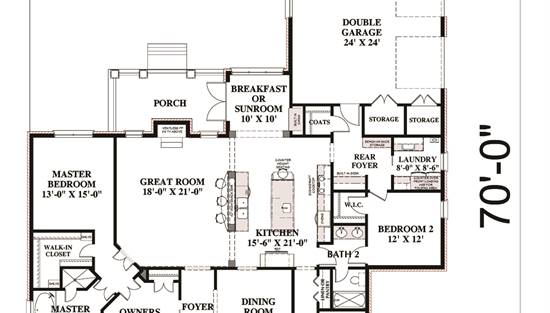- Plan Details
- |
- |
- Print Plan
- |
- Modify Plan
- |
- Reverse Plan
- |
- Cost-to-Build
- |
- View 3D
- |
- Advanced Search
House Plan: DFD-3078
See All 5 Photos > (photographs may reflect modified homes)
About House Plan 3078:
Please allow 2 weeks to complete these plans when you order. Solar panels - water barrels (optional) and tankless water heaters push this traditional plan into the future. The open Kitchen and Great room are highlighted with columns and two islands. A split floor plan creates privacy for each bedroom. The Master Bedroom has a "owners choice room" Need a study, nursery, art room or 4th bedroom you decide. Large walk-in closet, shower and jetted tub highlight the master bath. The rear foyer has a build-in desk for computer work or bill paying. A bench and large coat closet give extra storage. A built-in china cabinet is found in the sunny Breakfast area. An oversize garage is located to the rear.
Plan Details
Key Features
Arches
Attached
Bonus Room
Covered Front Porch
Covered Rear Porch
Dining Room
Double Vanity Sink
Family Room
Fireplace
Foyer
Front Porch
Great Room
Home Office
Kitchen Island
Laundry 1st Fl
Primary Bdrm Main Floor
Mud Room
Nook / Breakfast Area
Nursery Room
Open Floor Plan
Oversized
Peninsula / Eating Bar
Rear Porch
Separate Tub and Shower
Side-entry
Slab
Split Bedrooms
Storage Space
Suited for corner lot
Suited for view lot
Walk-in Closet
Walk-in Pantry
Build Beautiful With Our Trusted Brands
Our Guarantees
- Only the highest quality plans
- Int’l Residential Code Compliant
- Full structural details on all plans
- Best plan price guarantee
- Free modification Estimates
- Builder-ready construction drawings
- Expert advice from leading designers
- PDFs NOW!™ plans in minutes
- 100% satisfaction guarantee
- Free Home Building Organizer
.png)
.png)
