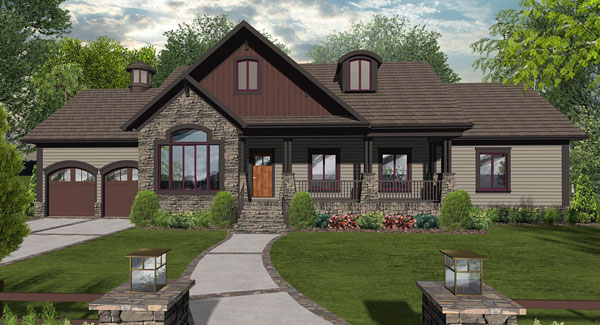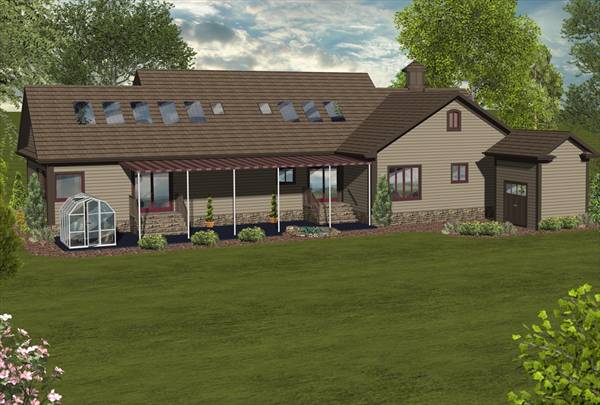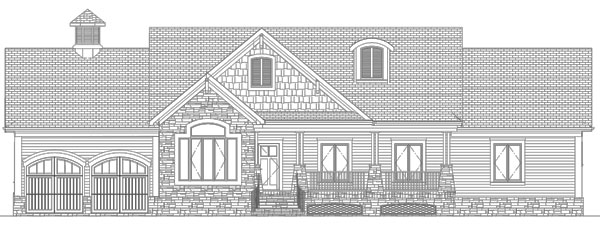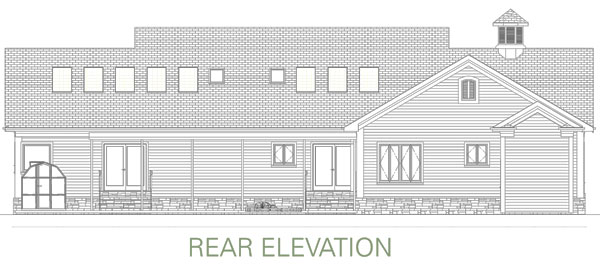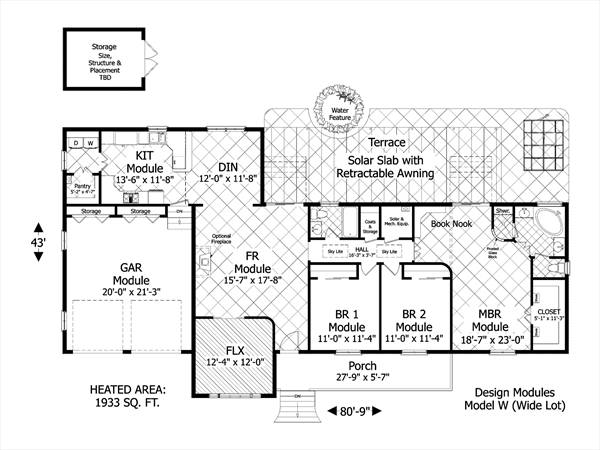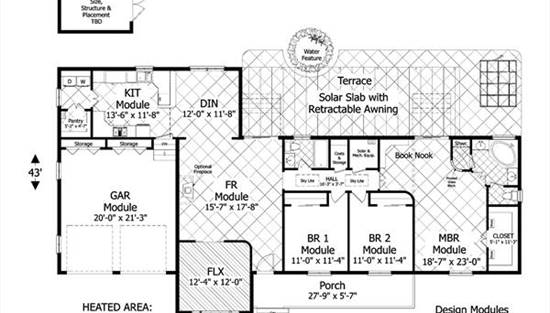- Plan Details
- |
- |
- Print Plan
- |
- Modify Plan
- |
- Reverse Plan
- |
- Cost-to-Build
- |
- View 3D
- |
- Advanced Search
About House Plan 3080:
This 1933 sq. ft. home is one of our Lifetime Series:
A Lifetime Home...
Why It's Extraordinary...
Why It's Green:
1) Design Modules...Offer tremendous flexibility in this home design. Simple, even dimensions, central bearing points, and ease of size reduction or expansion offer innovative solutions to various homeowner needs.
2) Thinking Outside the Box
Modifications-Design consideration is given to window and door openings, chases, etc. to easily accomodate future changes, minimizing tear-down and reducing cost and waste.
You Have Options- Optional Design Modules may be offered to both enhance this design and meet the rapidly changing, diverse needs of the marketplace.
3) 6" SIP Exterior Walls are recommended in many designs, providing enhanced energy performance over conventional framing.
4) A Multi-Purpose Storage Building...As a final component of the structure, the cost effective storage building may be built by adjusting its size to utilize as many of the remaining scrap materials as possible. This will also provide storage space for remaining scrap materials to be stored, for use in future projects or repairs. This would significantly reduce the trash and scraps added to our land fills.
5) Both Active and Passive Energy-Saving Technolgies are accommodated in these designs:
Active: The East Facing Roof provides significant partially concealed area for both photovoltaic and water heating panels. A water source heat pump, open or sealed, is recommended where feasible, minimizing the need for electric resistance, gas & oil heating. "Wind-Finders", an innovation hidden within the Cupola, will direct air flow throughout the home for selectable living space ventilation, attic ventilation, or wind turbine generators. Ductwork in conditioned Space reduces demands of climate control systems.
Passive: Increased Glass on South Side provides heat gain in winter daylight hours, stored in dark flooring of effected rooms for release in cooler evening hours. These windows are shaded by retractable awnings in hot summer seasons. Permeable tile field manages drainage within outdoor living area and provides easy access to field lines for sealed Water Source Heat Pump system. "Breathable" Roof underlayment system allows air to flow between the metal roof and decking to keep the attic cooler.
6) Energy Star Appliances are recommended throughout as well as Water Saving Fixtures.
6) "Primary Point-of-Use" (PPOU)Tankless Water Heaters reduce wasted water during warm-up and heat water only on demand.
7) Skylights provide additional natural light in the central Family Room.
8) GreenHouse...Plants absorb CO2, produce Oxygen, are a major part of our diet, add beauty to our environment...Gardening can be an enjoyable and rewarding endeavor.
9) Reading Area...Growing and expanding one's most valuable asset through reading is less time expending energy on electronic media and entertainment.
Final Comments from the Designer...While many recycled, environmentally friendly materials, products and technologies are shown and recommended, the Designer is also sensitive to one's own "Green Assets" and recommends a Cost/Benefit Analysis of those items before purchase and implementation. Further, careful consideration should be given to construction location, climate and locally available materials, resources and service providers.
A Lifetime Home...
Why It's Extraordinary...
Why It's Green:
1) Design Modules...Offer tremendous flexibility in this home design. Simple, even dimensions, central bearing points, and ease of size reduction or expansion offer innovative solutions to various homeowner needs.
2) Thinking Outside the Box
Modifications-Design consideration is given to window and door openings, chases, etc. to easily accomodate future changes, minimizing tear-down and reducing cost and waste.
You Have Options- Optional Design Modules may be offered to both enhance this design and meet the rapidly changing, diverse needs of the marketplace.
3) 6" SIP Exterior Walls are recommended in many designs, providing enhanced energy performance over conventional framing.
4) A Multi-Purpose Storage Building...As a final component of the structure, the cost effective storage building may be built by adjusting its size to utilize as many of the remaining scrap materials as possible. This will also provide storage space for remaining scrap materials to be stored, for use in future projects or repairs. This would significantly reduce the trash and scraps added to our land fills.
5) Both Active and Passive Energy-Saving Technolgies are accommodated in these designs:
Active: The East Facing Roof provides significant partially concealed area for both photovoltaic and water heating panels. A water source heat pump, open or sealed, is recommended where feasible, minimizing the need for electric resistance, gas & oil heating. "Wind-Finders", an innovation hidden within the Cupola, will direct air flow throughout the home for selectable living space ventilation, attic ventilation, or wind turbine generators. Ductwork in conditioned Space reduces demands of climate control systems.
Passive: Increased Glass on South Side provides heat gain in winter daylight hours, stored in dark flooring of effected rooms for release in cooler evening hours. These windows are shaded by retractable awnings in hot summer seasons. Permeable tile field manages drainage within outdoor living area and provides easy access to field lines for sealed Water Source Heat Pump system. "Breathable" Roof underlayment system allows air to flow between the metal roof and decking to keep the attic cooler.
6) Energy Star Appliances are recommended throughout as well as Water Saving Fixtures.
6) "Primary Point-of-Use" (PPOU)Tankless Water Heaters reduce wasted water during warm-up and heat water only on demand.
7) Skylights provide additional natural light in the central Family Room.
8) GreenHouse...Plants absorb CO2, produce Oxygen, are a major part of our diet, add beauty to our environment...Gardening can be an enjoyable and rewarding endeavor.
9) Reading Area...Growing and expanding one's most valuable asset through reading is less time expending energy on electronic media and entertainment.
Final Comments from the Designer...While many recycled, environmentally friendly materials, products and technologies are shown and recommended, the Designer is also sensitive to one's own "Green Assets" and recommends a Cost/Benefit Analysis of those items before purchase and implementation. Further, careful consideration should be given to construction location, climate and locally available materials, resources and service providers.
Plan Details
Key Features
Attached
Basement
Covered Front Porch
Crawlspace
Dining Room
Family Room
Fireplace
Front-entry
Laundry 1st Fl
Separate Tub and Shower
Slab
Storage Space
Build Beautiful With Our Trusted Brands
Our Guarantees
- Only the highest quality plans
- Int’l Residential Code Compliant
- Full structural details on all plans
- Best plan price guarantee
- Free modification Estimates
- Builder-ready construction drawings
- Expert advice from leading designers
- PDFs NOW!™ plans in minutes
- 100% satisfaction guarantee
- Free Home Building Organizer
.png)
.png)
