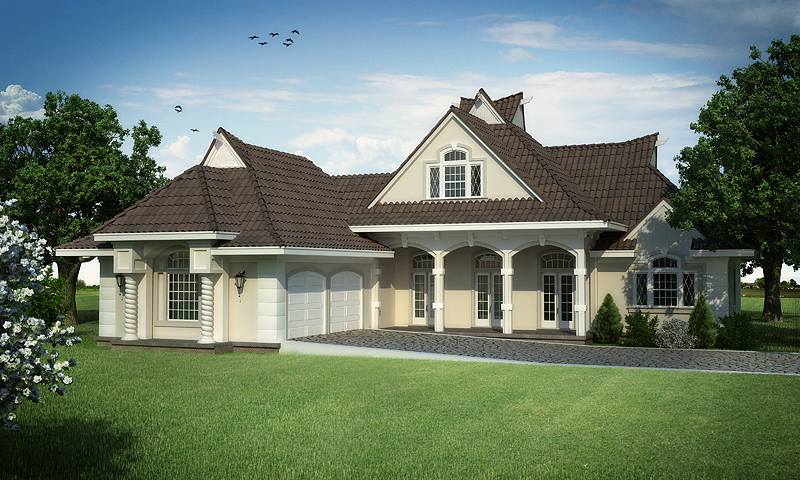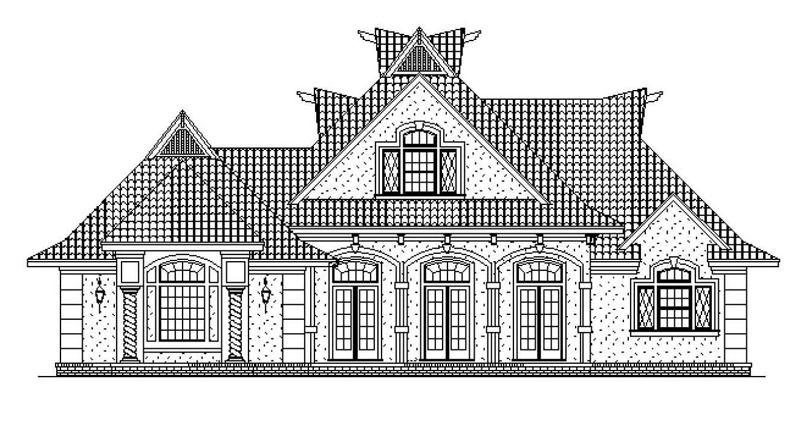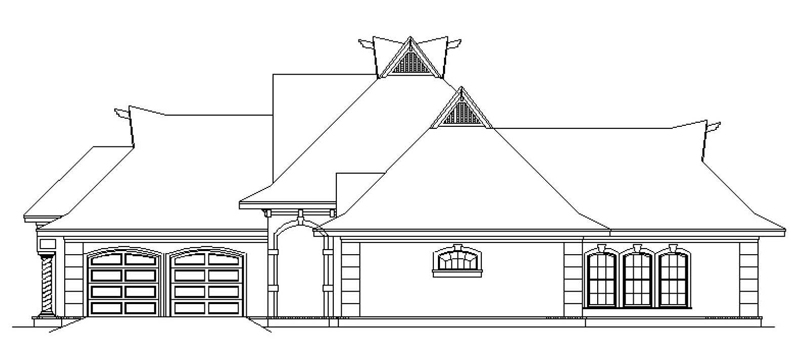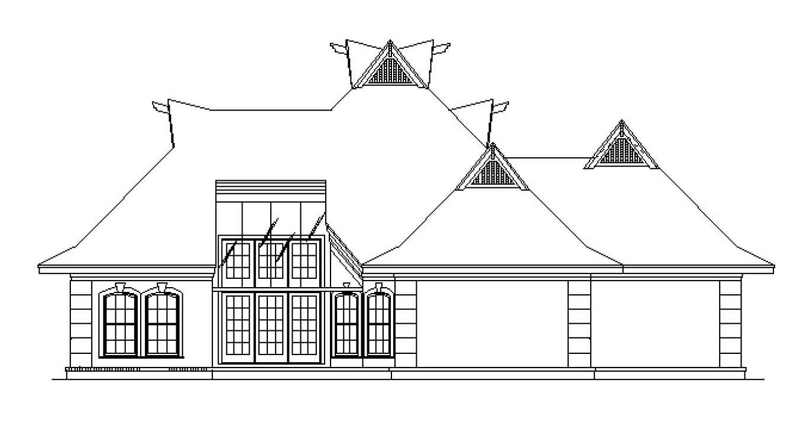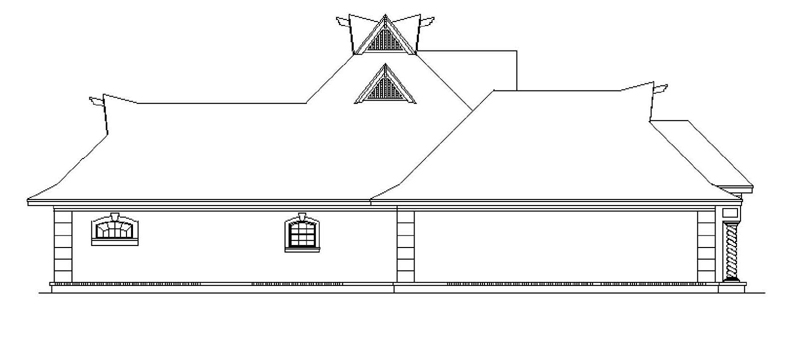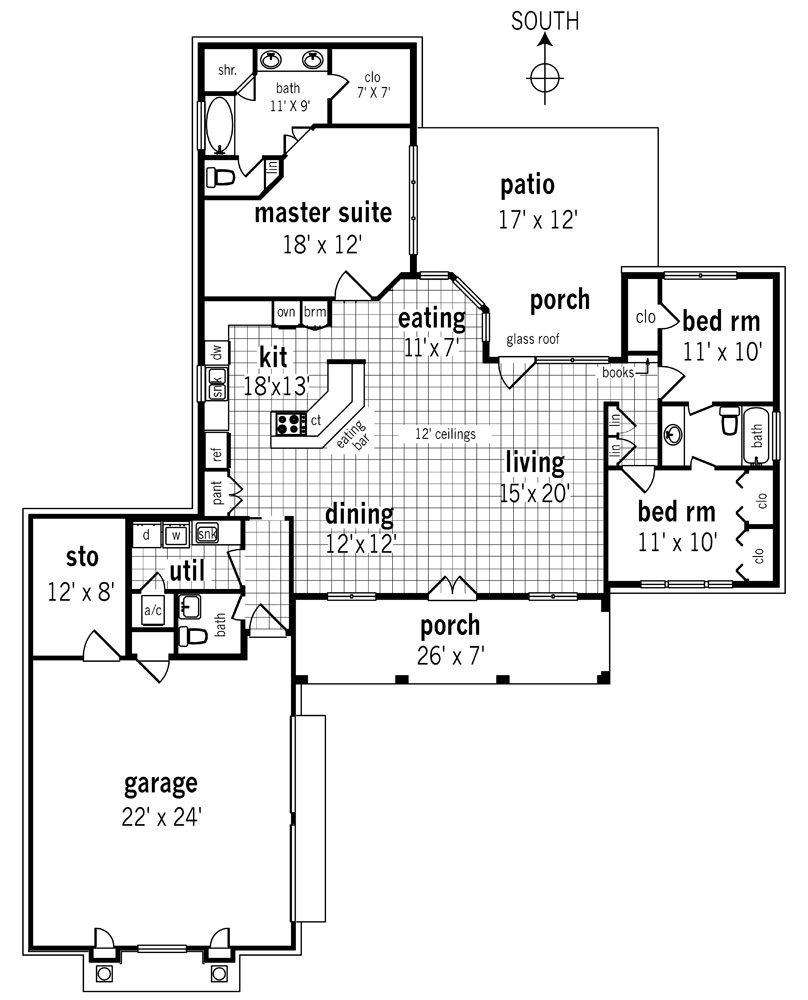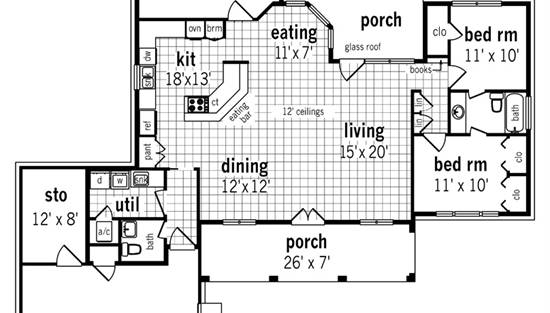- Plan Details
- |
- |
- Print Plan
- |
- Modify Plan
- |
- Reverse Plan
- |
- Cost-to-Build
- |
- View 3D
- |
- Advanced Search
About House Plan 3109:
The intriguing oriental facade of this delightful 3 bed room, 2 bath home insures that everyone will know this is no cookie cutter house. However, it is also very practical due to the super energy efficient design features built into this home including:
1. Insulated doors and windows
2. 2x6 exterior walls with R19 insulation
3. Modified Roof Design to accommodate 12 R38 ceiling insulation
4. Positive vapor barrier to enhance comfort control
5. Small foot print to minimize land cost
6. Properly oriented, this home is designed to provide natural solar gain to help reduce heating cost.
7. New and improved framing techniques that allow previously un-insulated areas to become insulated.
8. All heat/AC ductwork is located within the heated area to maximize efficiency but all the ducts are hidden from view.
A large front porch welcomes your guest to enter into the open and expansive interior that features 12 ceilings in the living, dining and kitchen area. The kitchen is superbly designed and features a large floor to ceiling pantry and an island with eating bar. Just steps away, the utility room and half bath create real convenience for the homemaker. The master suite is designed to provide a sitting area or TV viewing area. The master bath is practical but luxurious offering a spa tub, separate shower, private toiled with linen storage and a spacious walk-in closet. The two secondary bed rooms have a Jack and Jill bath and abundant closet space. Dual linen closets and built in book shelves are neatly tucked into the hallway. Due to the open design and minimum wasted space, this home is surprisingly small but with big amenities and looks.
1. Insulated doors and windows
2. 2x6 exterior walls with R19 insulation
3. Modified Roof Design to accommodate 12 R38 ceiling insulation
4. Positive vapor barrier to enhance comfort control
5. Small foot print to minimize land cost
6. Properly oriented, this home is designed to provide natural solar gain to help reduce heating cost.
7. New and improved framing techniques that allow previously un-insulated areas to become insulated.
8. All heat/AC ductwork is located within the heated area to maximize efficiency but all the ducts are hidden from view.
A large front porch welcomes your guest to enter into the open and expansive interior that features 12 ceilings in the living, dining and kitchen area. The kitchen is superbly designed and features a large floor to ceiling pantry and an island with eating bar. Just steps away, the utility room and half bath create real convenience for the homemaker. The master suite is designed to provide a sitting area or TV viewing area. The master bath is practical but luxurious offering a spa tub, separate shower, private toiled with linen storage and a spacious walk-in closet. The two secondary bed rooms have a Jack and Jill bath and abundant closet space. Dual linen closets and built in book shelves are neatly tucked into the hallway. Due to the open design and minimum wasted space, this home is surprisingly small but with big amenities and looks.
Plan Details
Key Features
Arches
Attached
Covered Front Porch
Covered Rear Porch
Dining Room
Double Vanity Sink
Kitchen Island
Mud Room
Nook / Breakfast Area
Open Floor Plan
Peninsula / Eating Bar
Separate Tub and Shower
Side-entry
Sitting Area
Slab
Split Bedrooms
Storage Space
Suited for corner lot
Suited for view lot
Vaulted Ceilings
Walk-in Closet
Build Beautiful With Our Trusted Brands
Our Guarantees
- Only the highest quality plans
- Int’l Residential Code Compliant
- Full structural details on all plans
- Best plan price guarantee
- Free modification Estimates
- Builder-ready construction drawings
- Expert advice from leading designers
- PDFs NOW!™ plans in minutes
- 100% satisfaction guarantee
- Free Home Building Organizer
.png)
.png)
