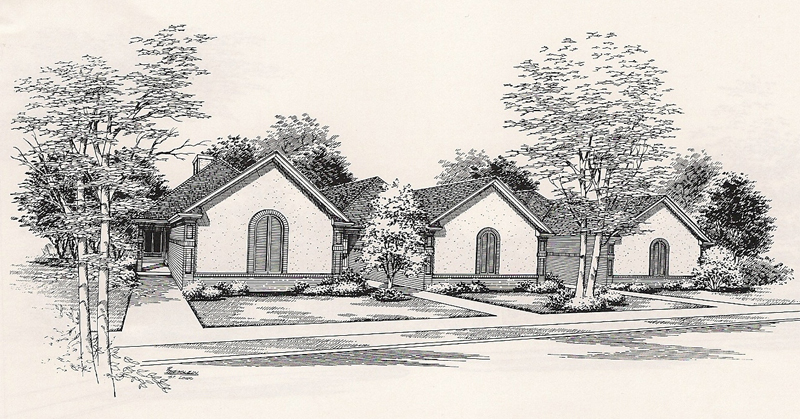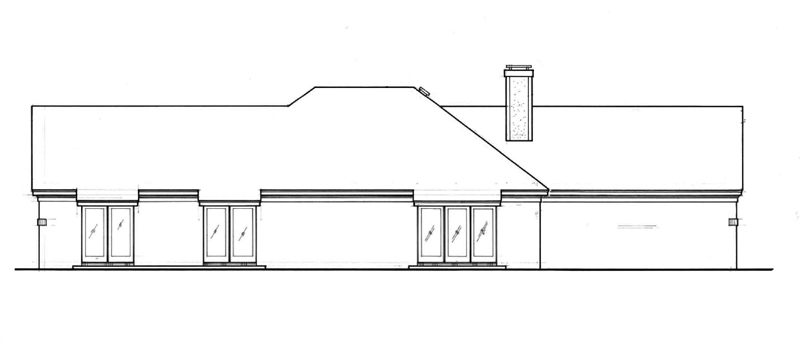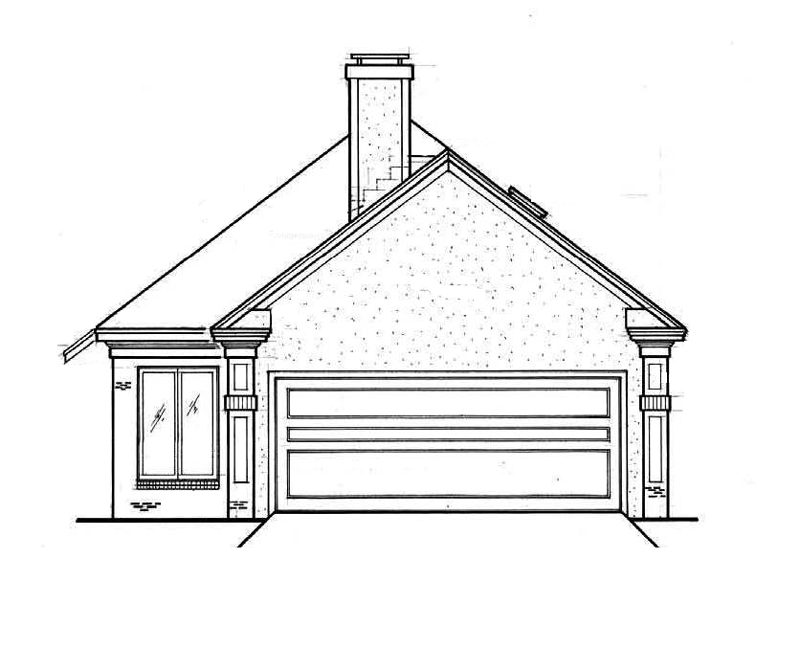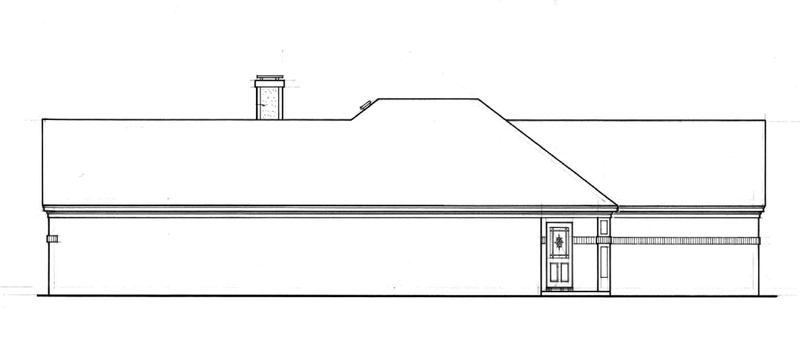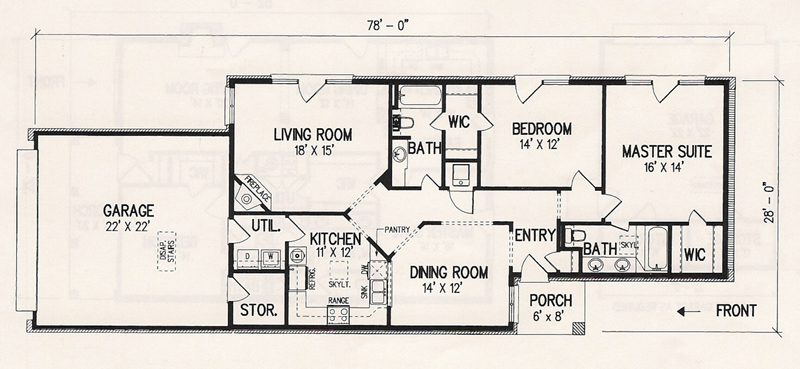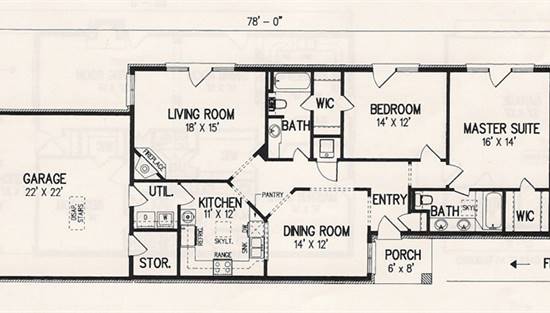- Plan Details
- |
- |
- Print Plan
- |
- Modify Plan
- |
- Reverse Plan
- |
- Cost-to-Build
- |
- View 3D
- |
- Advanced Search
About House Plan 3113:
Designed especially for patio or zero lot line projects, this plan is designed to be extremely energy efficient. Designed with 2x6 exterior walls, this design contains an array of energy saving features but it cost no more to build than conventional homes. The kitchen is fully appointed and since it is located on the windowless side of the home, it has a sky light to provide natural lighting. The living room opens to a side garden and patio and it has a wood burning fireplace. The artist rendering indicates how the home would appear when built as a multi-patio home project.
Plan Details
Key Features
Attached
Covered Front Porch
Dining Room
Double Vanity Sink
Fireplace
Foyer
Rear-entry
Slab
Storage Space
Suited for narrow lot
Suited for view lot
Walk-in Closet
Build Beautiful With Our Trusted Brands
Our Guarantees
- Only the highest quality plans
- Int’l Residential Code Compliant
- Full structural details on all plans
- Best plan price guarantee
- Free modification Estimates
- Builder-ready construction drawings
- Expert advice from leading designers
- PDFs NOW!™ plans in minutes
- 100% satisfaction guarantee
- Free Home Building Organizer
.png)
.png)
