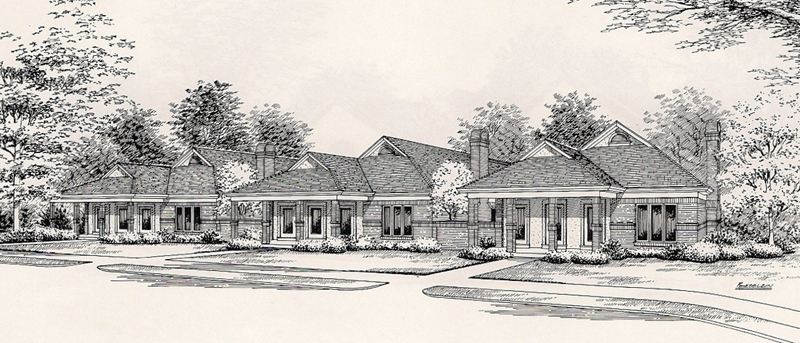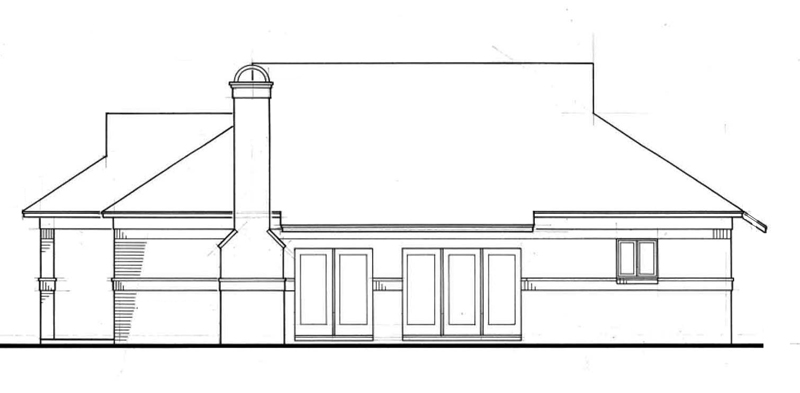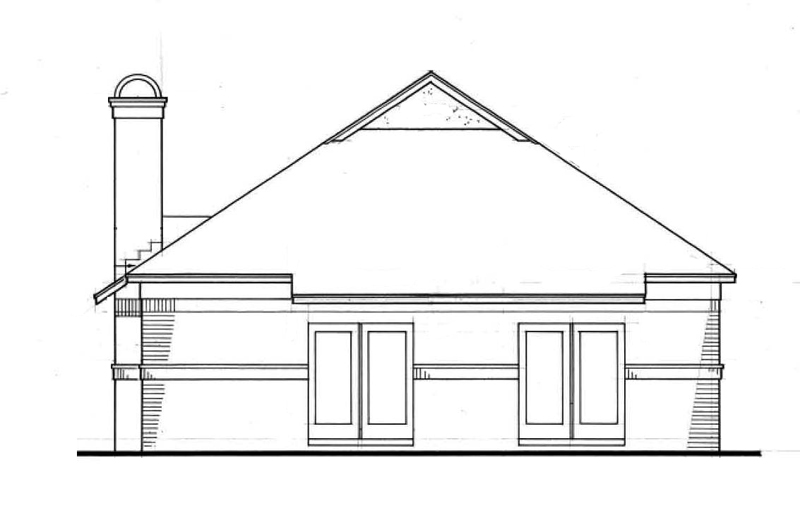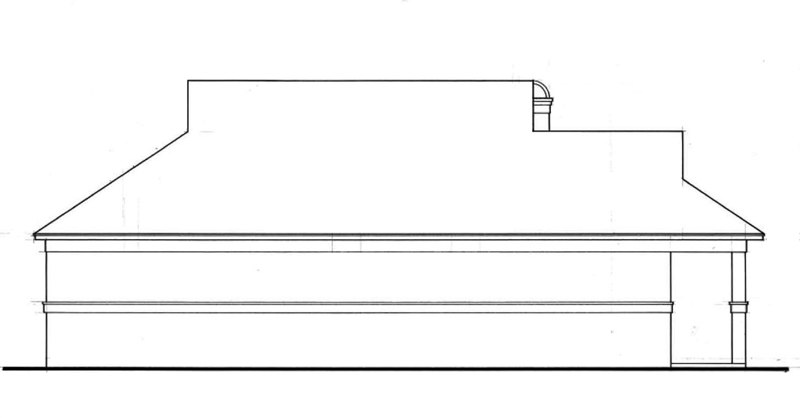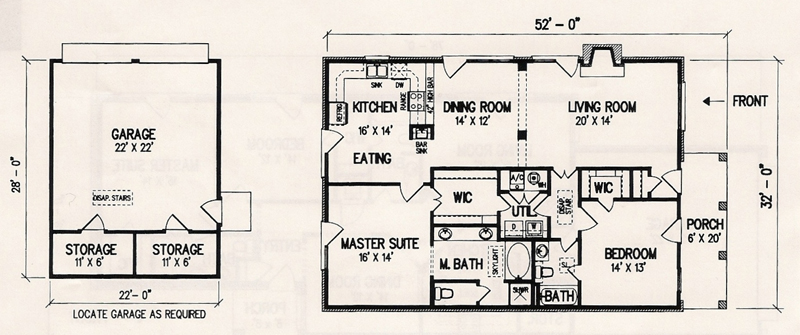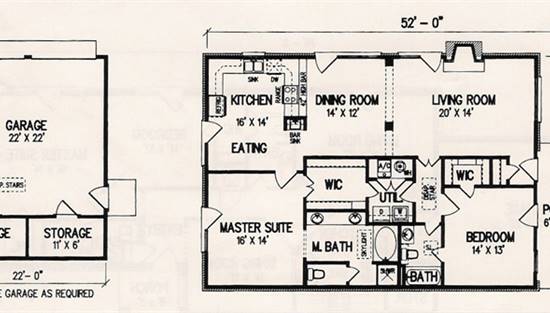- Plan Details
- |
- |
- Print Plan
- |
- Modify Plan
- |
- Reverse Plan
- |
- Cost-to-Build
- |
- View 3D
- |
- Advanced Search
About House Plan 3114:
Designed especially for patio or zero lot line use, this plan is very space efficient. With almost no wasted space, the room sizes are exceptionally large. The kitchen is fully appointed and it has a breakfast nook, eating bar and a wet bar neatly tucked into a walled in space at the end of eating bar peninsula. The living room opens to a side garden and patio and it has a brick, wood burning fireplace. The master suite has a plush bath with dual vanities, huge walk-in closet, private toilet area and a separate shower and tub. The garage is detached and can be located where ever it is best suited. The artist rendering above illustrates the appearance of the home when built in a patio home project.
Plan Details
Key Features
Covered Front Porch
Detached
Double Vanity Sink
Fireplace
Foyer
Nook / Breakfast Area
Open Floor Plan
Peninsula / Eating Bar
Separate Tub and Shower
Slab
Split Bedrooms
Storage Space
Suited for corner lot
Suited for narrow lot
Suited for view lot
Walk-in Closet
Build Beautiful With Our Trusted Brands
Our Guarantees
- Only the highest quality plans
- Int’l Residential Code Compliant
- Full structural details on all plans
- Best plan price guarantee
- Free modification Estimates
- Builder-ready construction drawings
- Expert advice from leading designers
- PDFs NOW!™ plans in minutes
- 100% satisfaction guarantee
- Free Home Building Organizer
.png)
.png)
