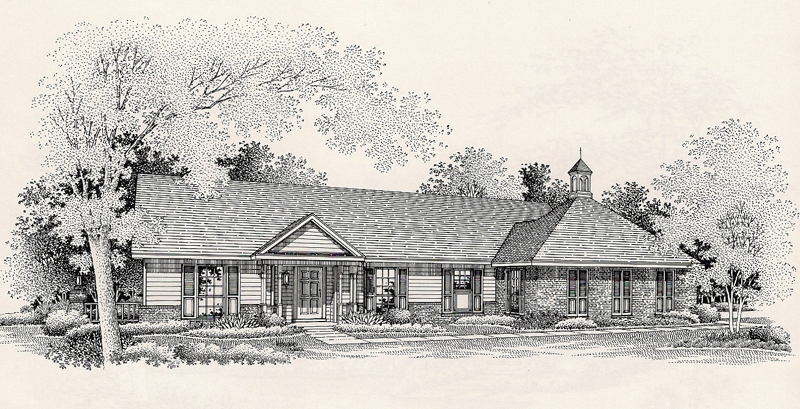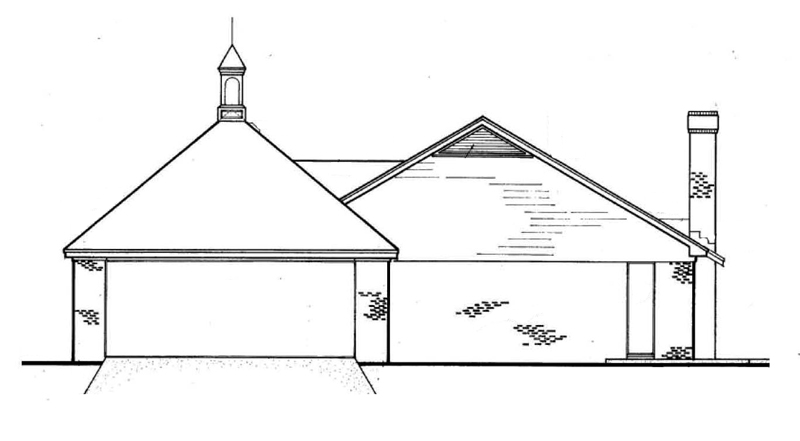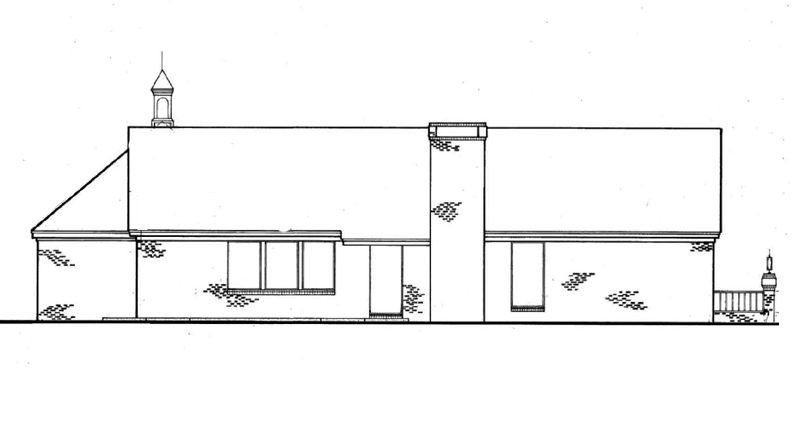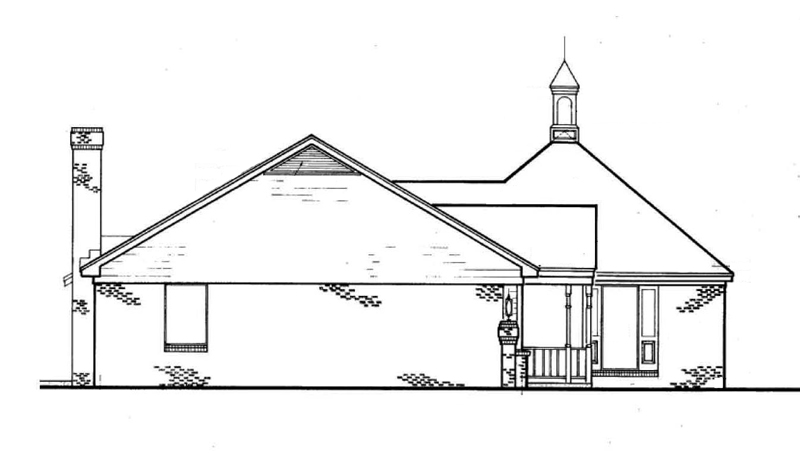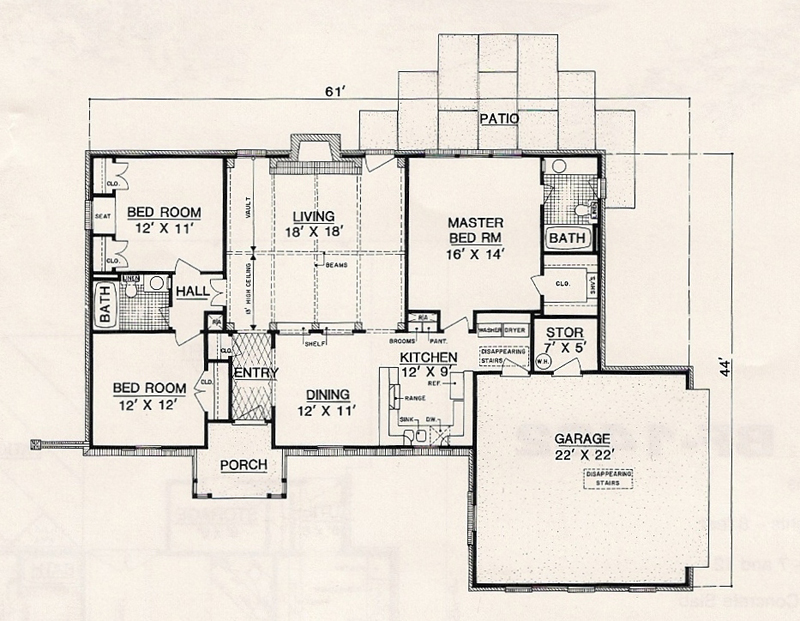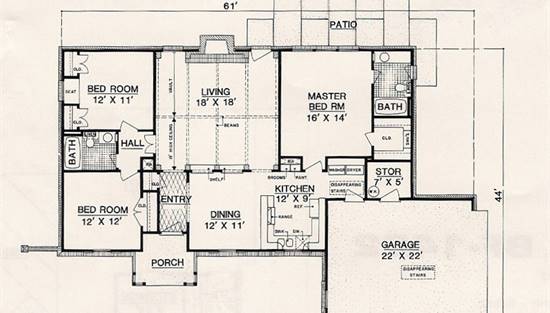- Plan Details
- |
- |
- Print Plan
- |
- Modify Plan
- |
- Reverse Plan
- |
- Cost-to-Build
- |
- View 3D
- |
- Advanced Search
About House Plan 3116:
Practical and space efficient, this three bed room informal design is great for first time home owners with limited budgets. Due to the efficient use of space, the room sizes are exceptionally large for a home of this size. The kitchen is very functional, open to the dining area and has a built-in broom closet and pantry. The liberal sized master suite is only steps away from the utility and kitchen making this plan a real step saver. The living room has a partially sloped beamed ceiling that ascends to a flat ceiling that is 13 high. The living room is open to the dining room and it features a wood burning fireplace and easy access to the patio.
Plan Details
Key Features
Attached
Country Kitchen
Covered Front Porch
Crawlspace
Dining Room
Fireplace
Foyer
Front Porch
Front-entry
Side-entry
Slab
Split Bedrooms
Storage Space
Suited for corner lot
Vaulted Ceilings
Walk-in Closet
Build Beautiful With Our Trusted Brands
Our Guarantees
- Only the highest quality plans
- Int’l Residential Code Compliant
- Full structural details on all plans
- Best plan price guarantee
- Free modification Estimates
- Builder-ready construction drawings
- Expert advice from leading designers
- PDFs NOW!™ plans in minutes
- 100% satisfaction guarantee
- Free Home Building Organizer
.png)
.png)
