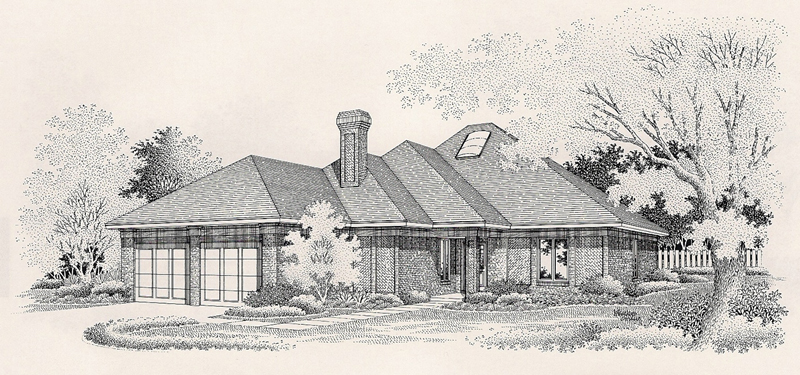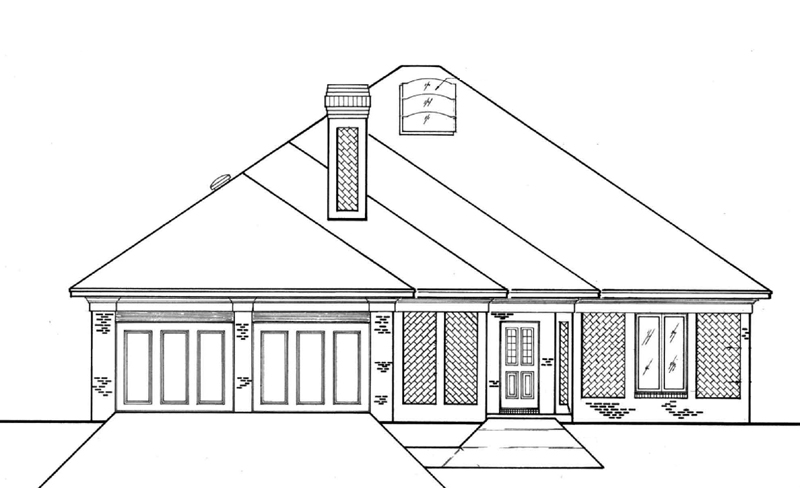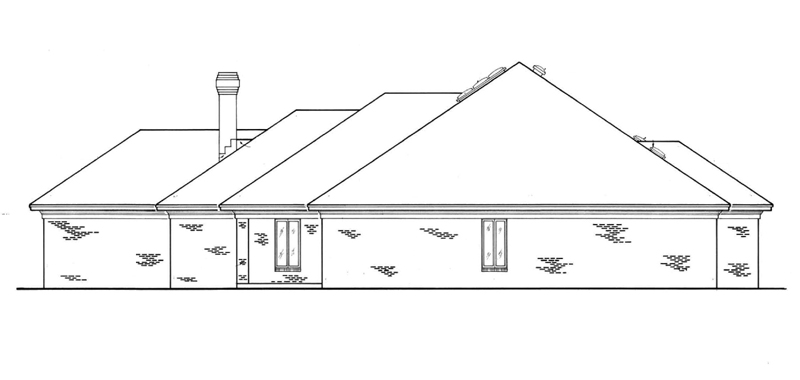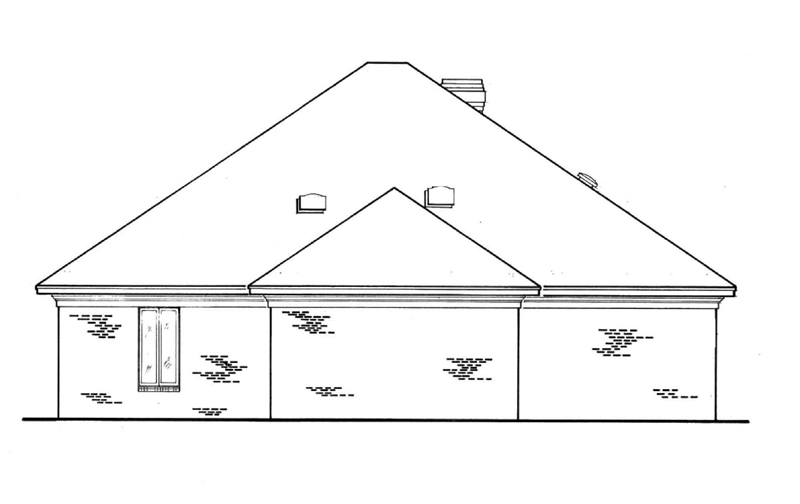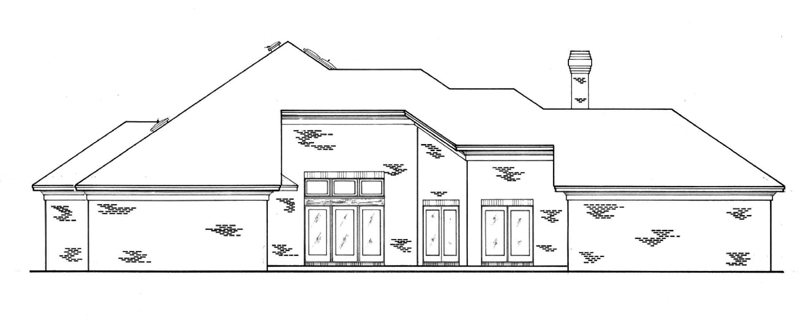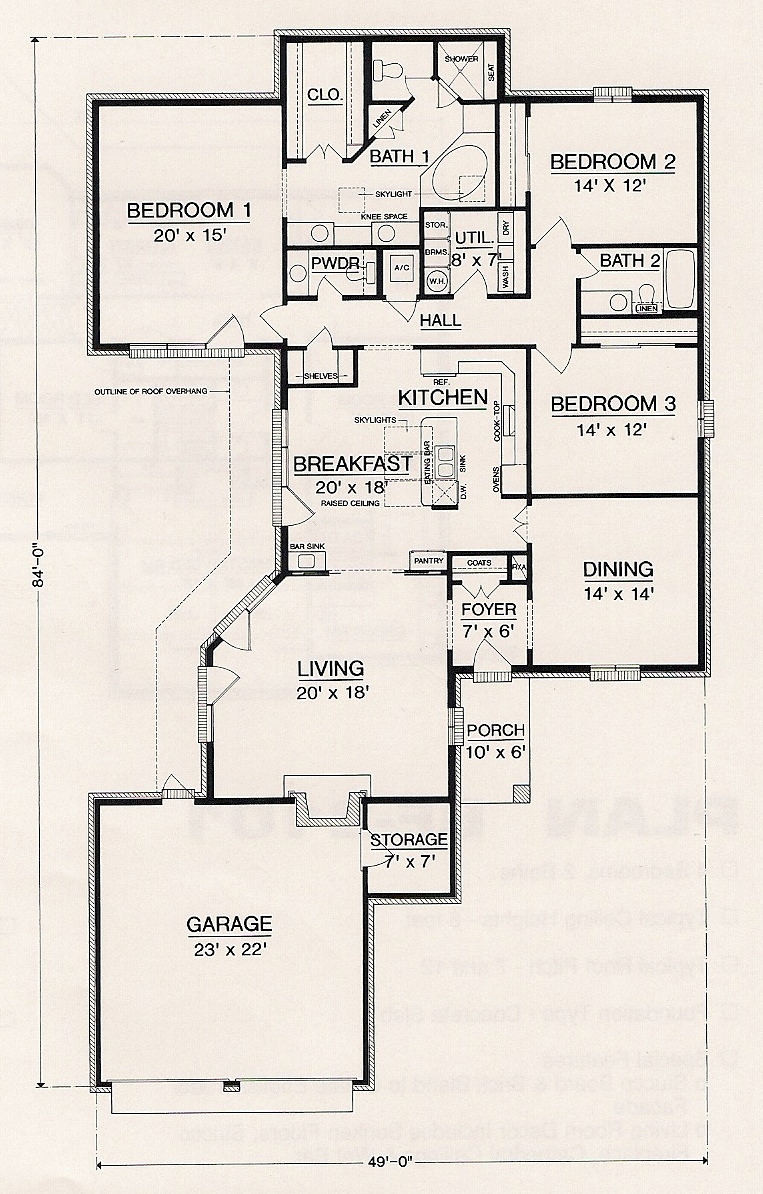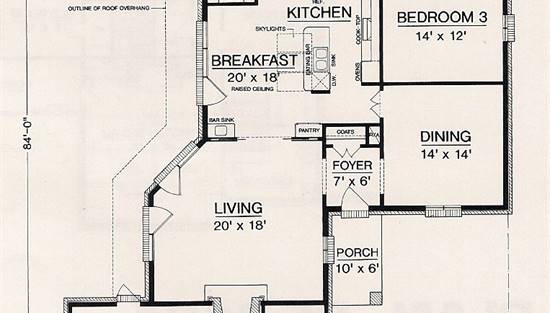- Plan Details
- |
- |
- Print Plan
- |
- Modify Plan
- |
- Reverse Plan
- |
- Cost-to-Build
- |
- View 3D
- |
- Advanced Search
About House Plan 3120:
Designed for narrow lots, this green design features 2x6 exterior walls and a host of other energy saving features. The main living spaces are oriented to a side view making this a great home for a patio home development. The master suite is huge and with a plush bath featuring a garden tub, separate shower, twin vanities, sky lighting, private toilet and a giant walk-in closet. The kitchen-breakfast room has an eating bar, butlers pantry, sky lighting, 13 high volume ceilings and a wet bar. The living room has a glass wall that overlooks the side garden and patio and a brick, wood burning fireplace.
Plan Details
Key Features
Butler's Pantry
Covered Front Porch
Dining Room
Double Vanity Sink
Fireplace
Foyer
Front-entry
Kitchen Island
Nook / Breakfast Area
Peninsula / Eating Bar
Separate Tub and Shower
Slab
Split Bedrooms
Storage Space
Vaulted Ceilings
Walk-in Closet
Build Beautiful With Our Trusted Brands
Our Guarantees
- Only the highest quality plans
- Int’l Residential Code Compliant
- Full structural details on all plans
- Best plan price guarantee
- Free modification Estimates
- Builder-ready construction drawings
- Expert advice from leading designers
- PDFs NOW!™ plans in minutes
- 100% satisfaction guarantee
- Free Home Building Organizer
(2).png)
(5).png)
