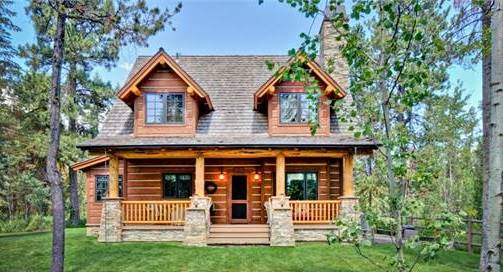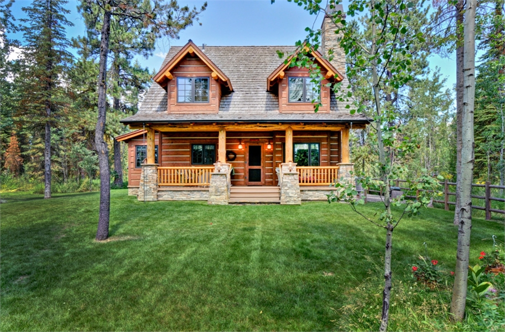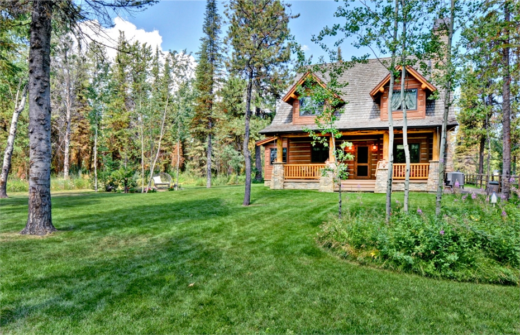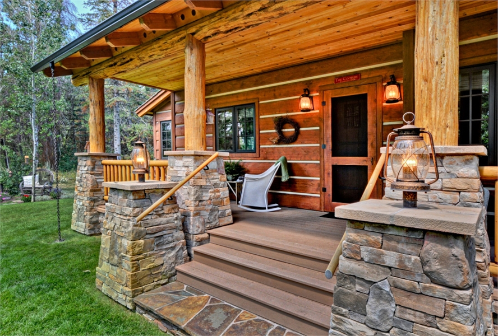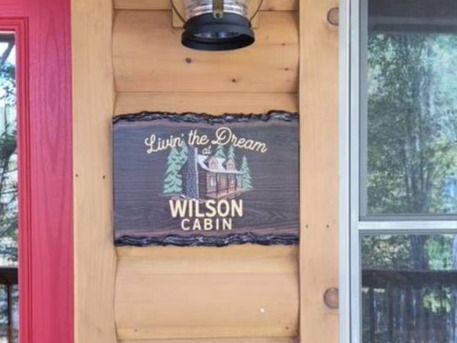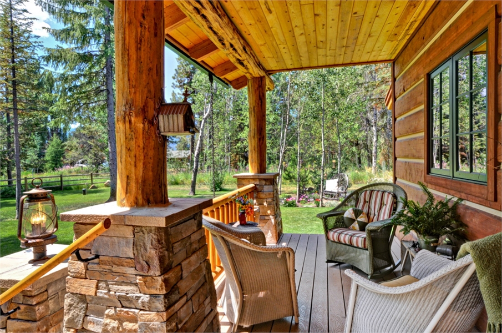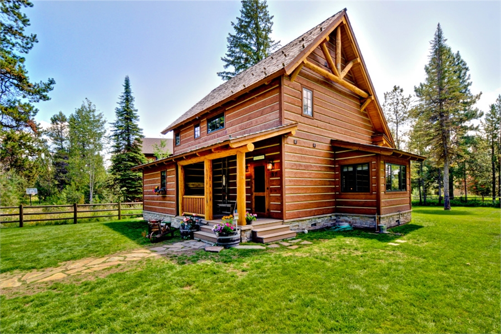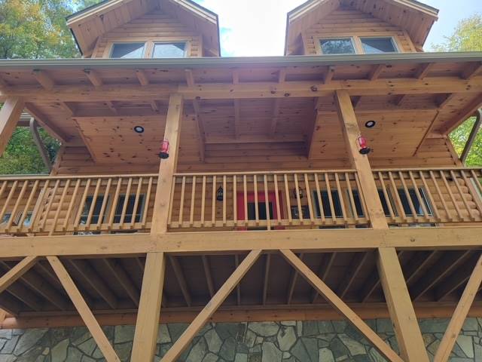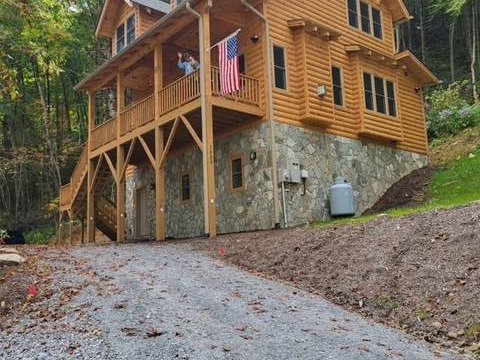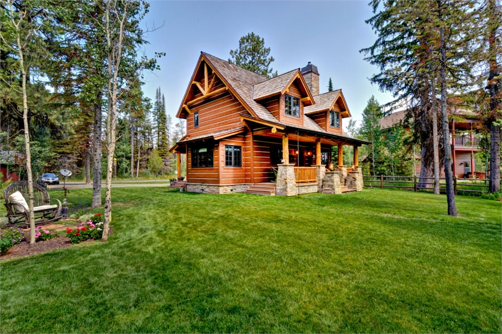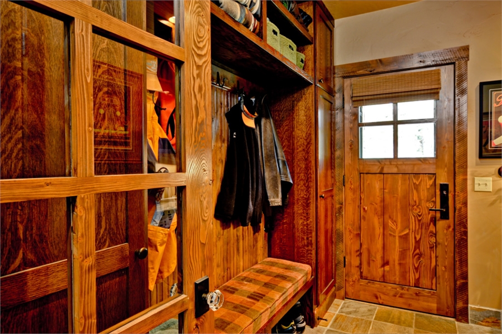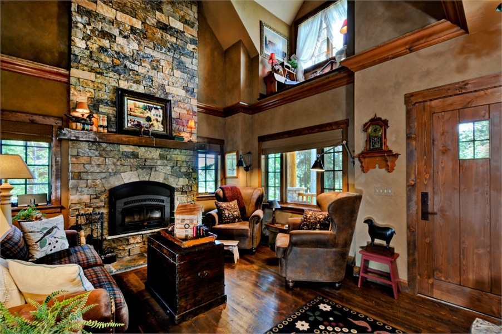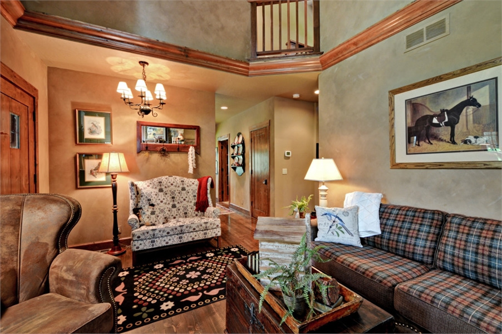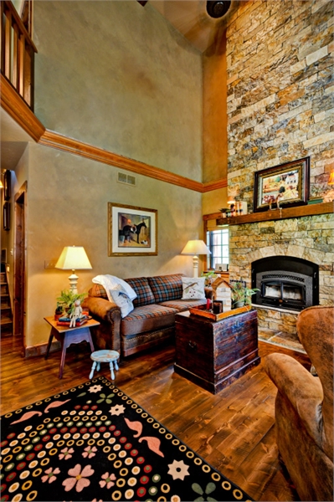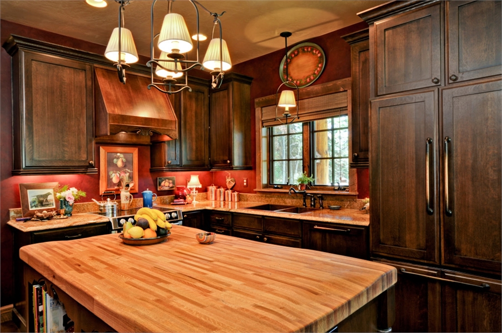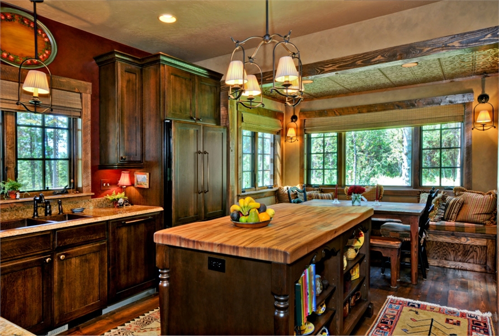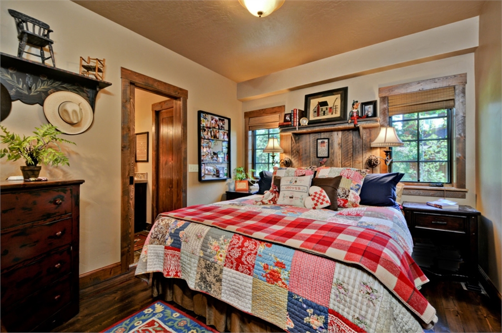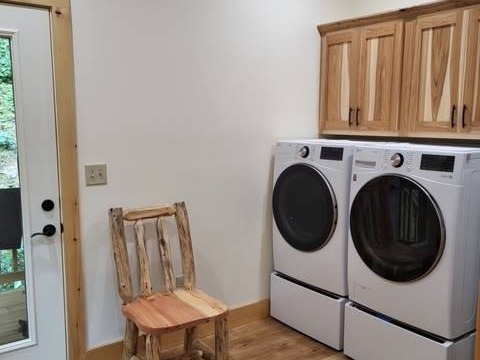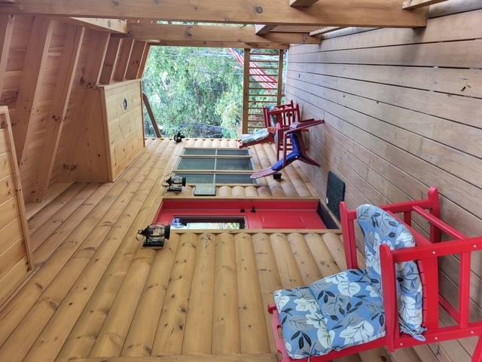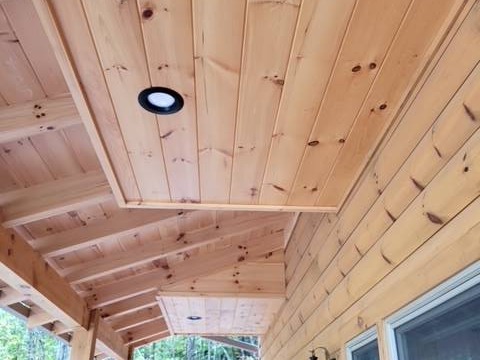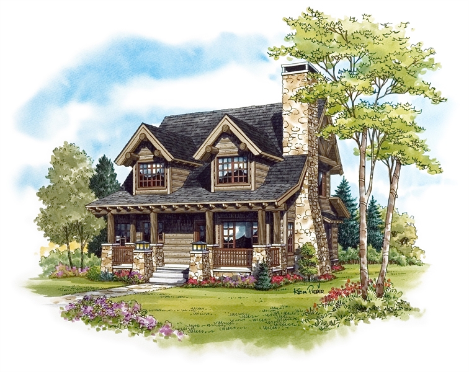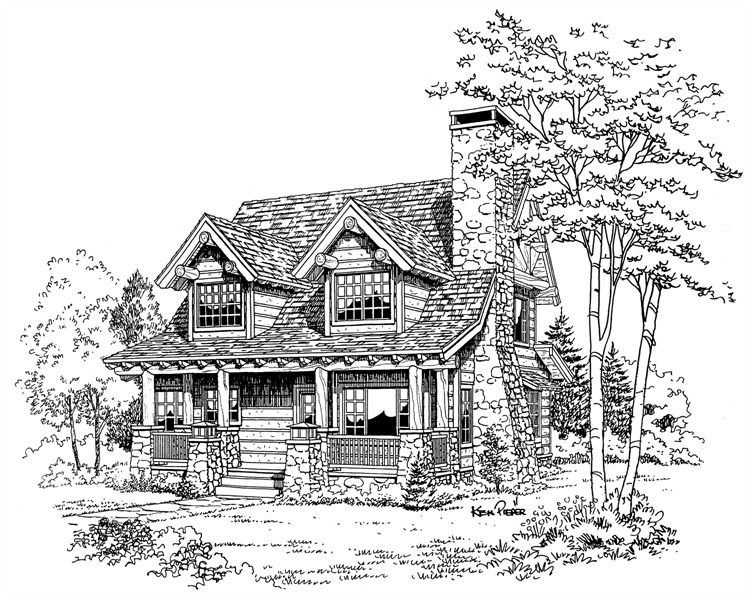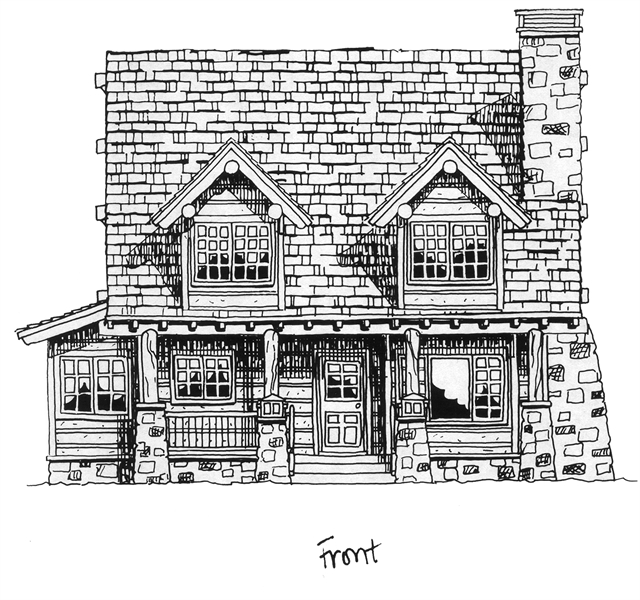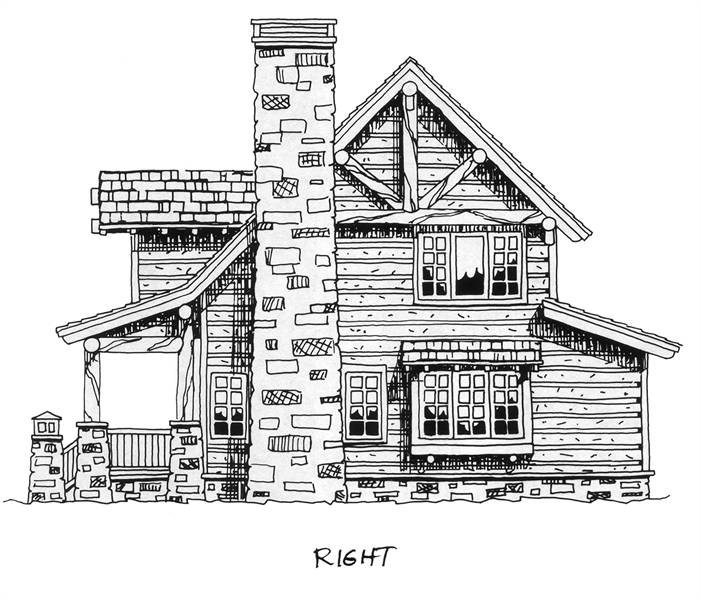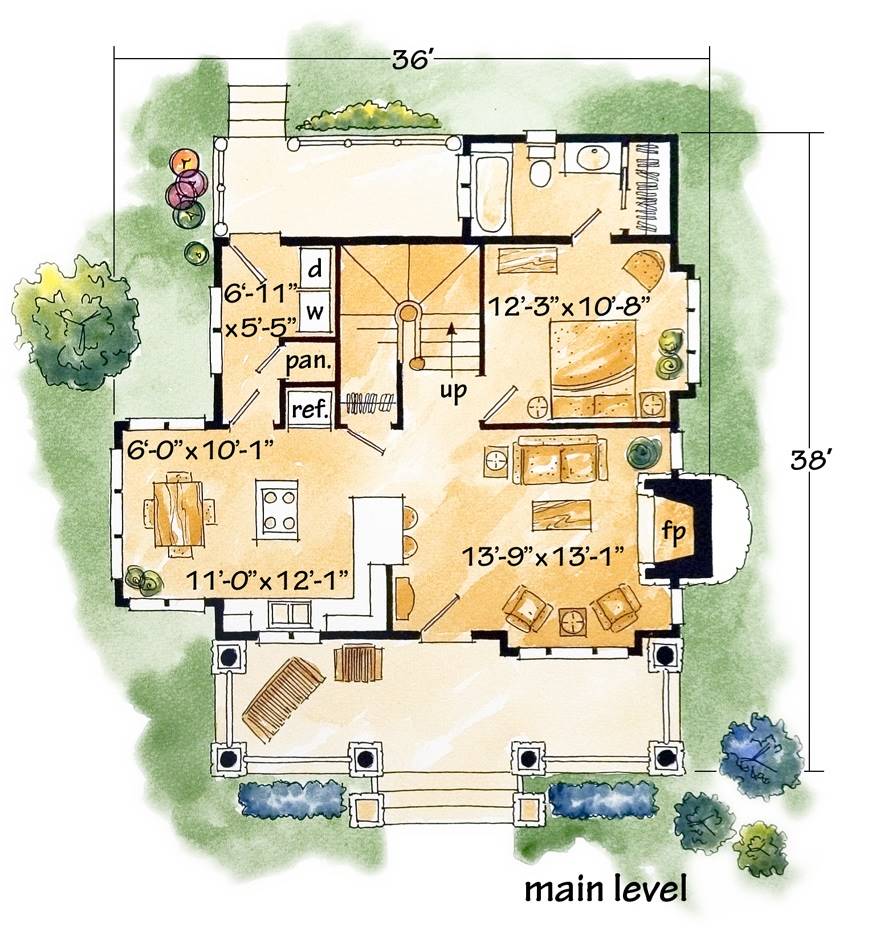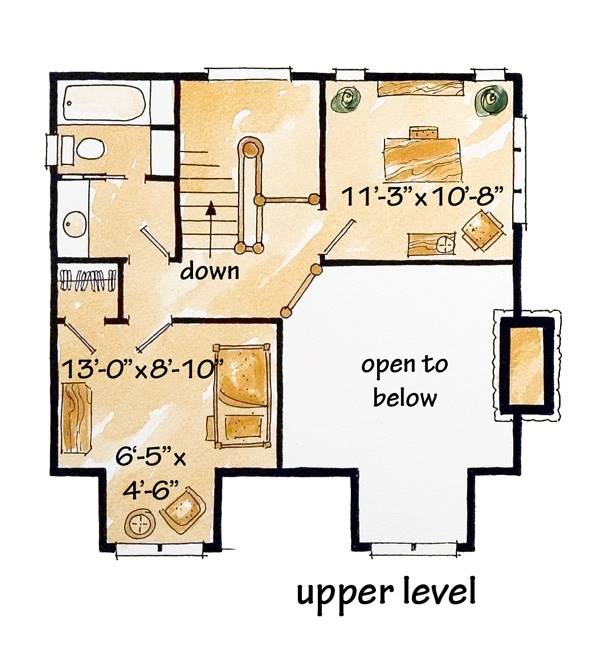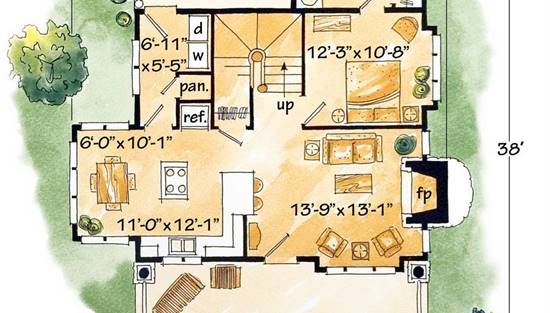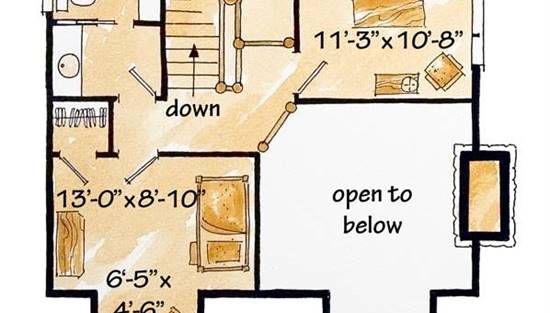- Plan Details
- |
- |
- Print Plan
- |
- Modify Plan
- |
- Reverse Plan
- |
- Cost-to-Build
- |
- View 3D
- |
- Advanced Search
About House Plan 3127:
A good-sized front porch welcomes visitors to this affordable country house plan, with two bedrooms, two baths and 1,362 square feet of living space. A fireplace warms the family room in this home plan, where a high ceiling soars above. If you love to entertain, you'll notice how the open kitchen serves the versatile dining area with style and grace. A rear porch would be great for al fresco dining. The deluxe master bedroom is situated on the main floor of the home design for convenience. A garden tub anchors the personal bath, along with a single sink and an efficient closet. Upstairs, another bedroom enjoys a cozy sitting area. A split bath is just steps away. Builders point out the versatility of the home office, which could serve as a comfortable den.
Plan Details
Key Features
Country Kitchen
Covered Front Porch
Covered Rear Porch
Crawlspace
Family Room
Fireplace
Home Office
Kitchen Island
Laundry 1st Fl
Loft / Balcony
Primary Bdrm Main Floor
Nook / Breakfast Area
Open Floor Plan
Slab
Split Bedrooms
Vaulted Ceilings
Build Beautiful With Our Trusted Brands
Our Guarantees
- Only the highest quality plans
- Int’l Residential Code Compliant
- Full structural details on all plans
- Best plan price guarantee
- Free modification Estimates
- Builder-ready construction drawings
- Expert advice from leading designers
- PDFs NOW!™ plans in minutes
- 100% satisfaction guarantee
- Free Home Building Organizer
.png)
.png)
