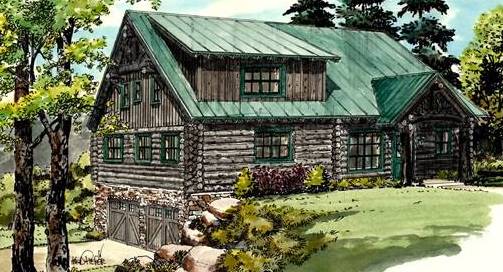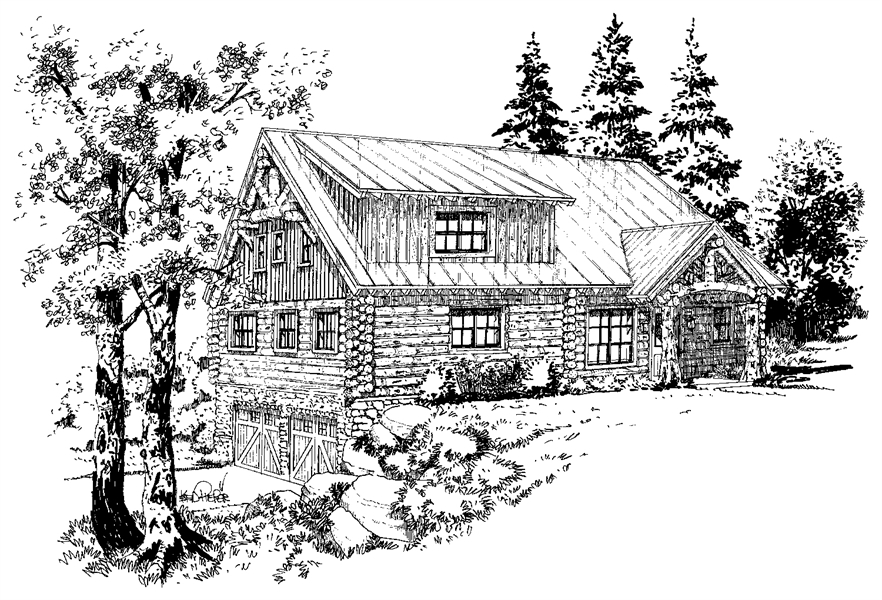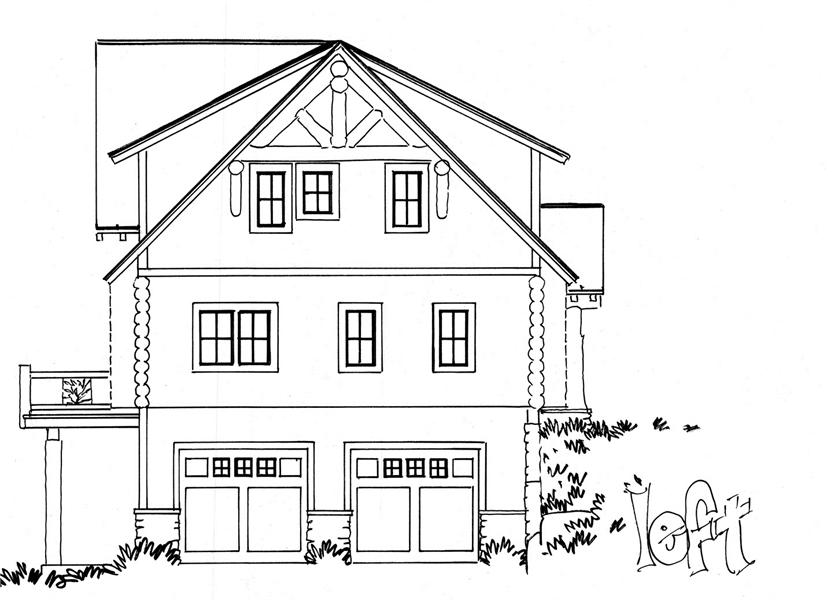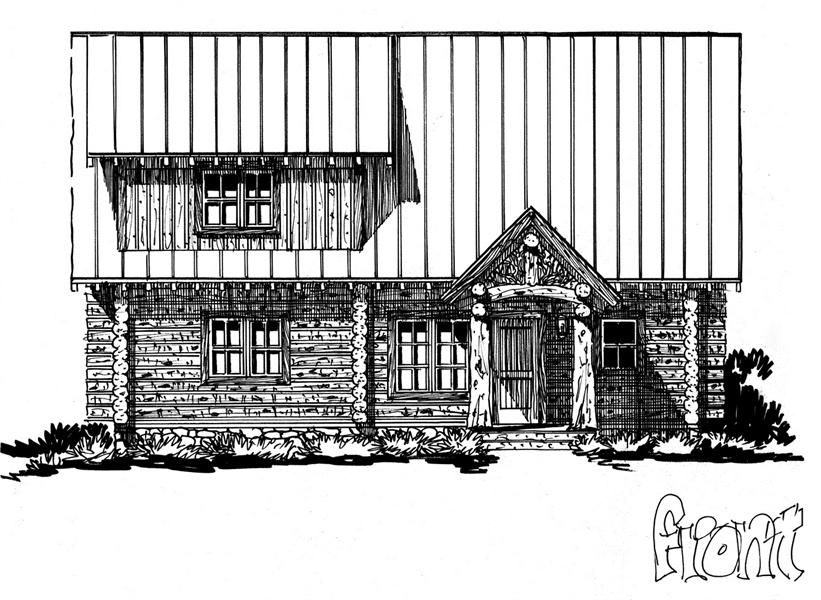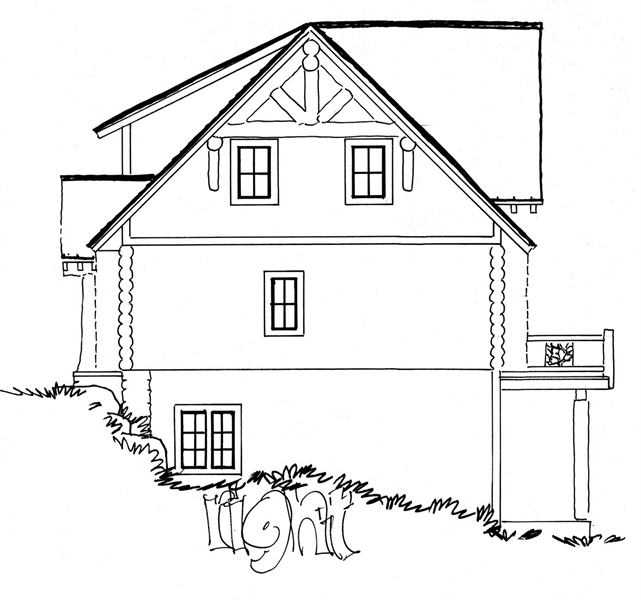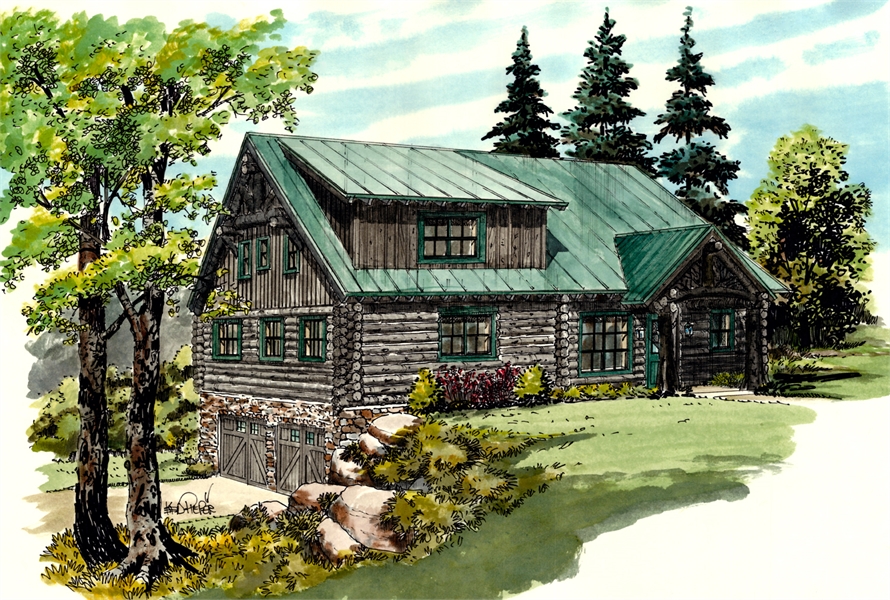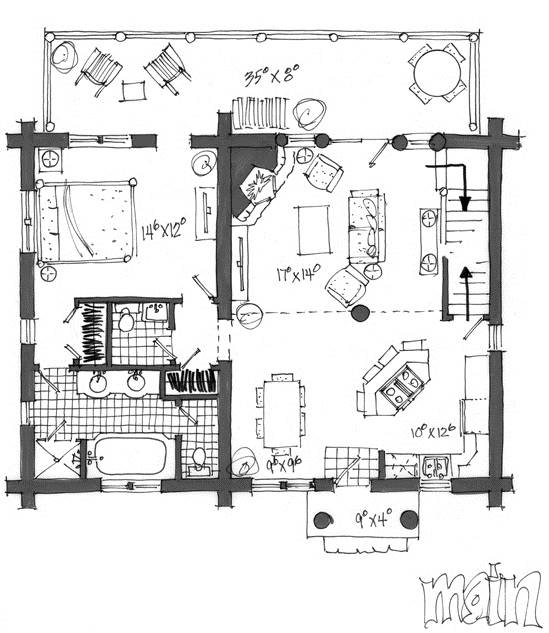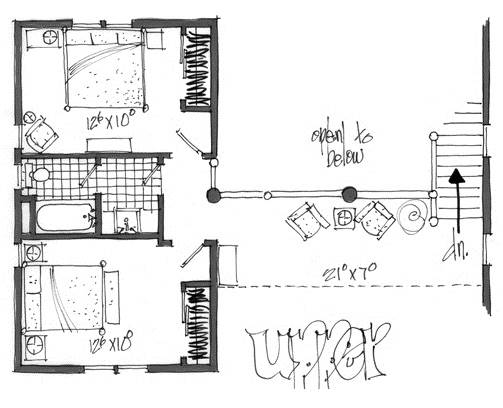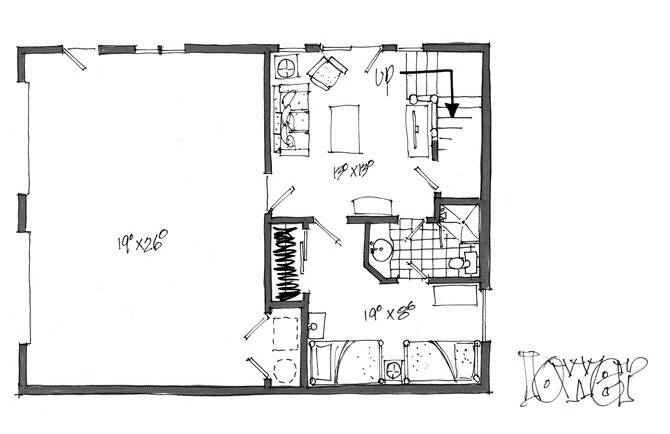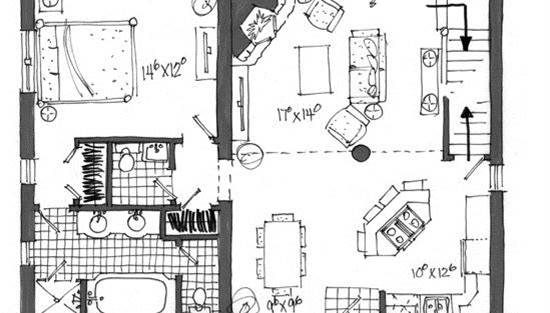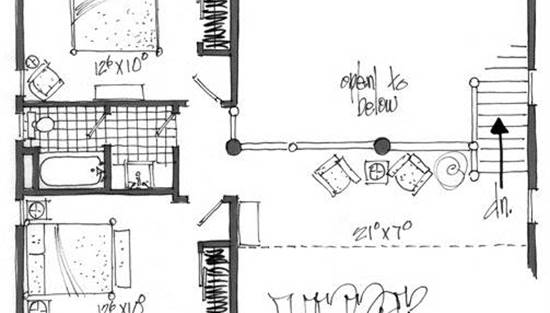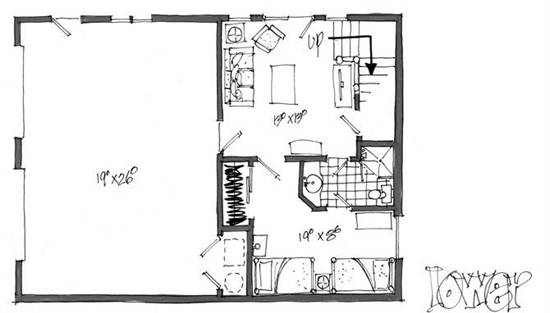- Plan Details
- |
- |
- Print Plan
- |
- Modify Plan
- |
- Reverse Plan
- |
- Cost-to-Build
- |
- View 3D
- |
- Advanced Search
About House Plan 3128:
Striking columns frame the entry to this traditional house plan, with three bedrooms, 2.5 baths and 2,002 square feet of living space. A corner fireplace enhances the great room in this home plan, where a high ceiling soars above. The open kitchen boasts a useful island with snack space for four. You may enjoy formal or casual meals in the cozy dining area. Remember the option of al fresco dining on the rear deck of this home design. The luxurious master bedroom offers direct access to the deck. A garden tub anchors the private bath, along with a separate shower and a dual-sink vanity. On the upper floor, a unique loft leads to two secondary bedrooms and a compartmentalized bath. On the basement level, you can watch TV in the cozy family room. An extra bedroom is situated next to a handy bath. Our customers love the drive-under garage.
Plan Details
Key Features
Attached
Basement
Country Kitchen
Covered Front Porch
Covered Rear Porch
Crawlspace
Double Vanity Sink
Family Room
Fireplace
Formal LR
Kitchen Island
Loft / Balcony
Primary Bdrm Main Floor
Open Floor Plan
Separate Tub and Shower
Slab
Vaulted Ceilings
Build Beautiful With Our Trusted Brands
Our Guarantees
- Only the highest quality plans
- Int’l Residential Code Compliant
- Full structural details on all plans
- Best plan price guarantee
- Free modification Estimates
- Builder-ready construction drawings
- Expert advice from leading designers
- PDFs NOW!™ plans in minutes
- 100% satisfaction guarantee
- Free Home Building Organizer
.png)
.png)
