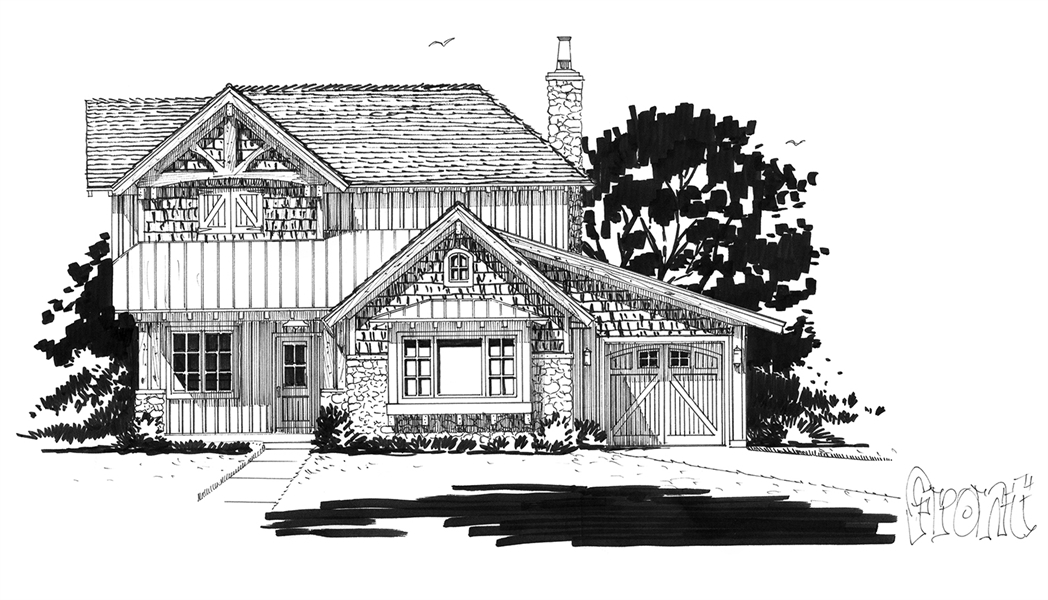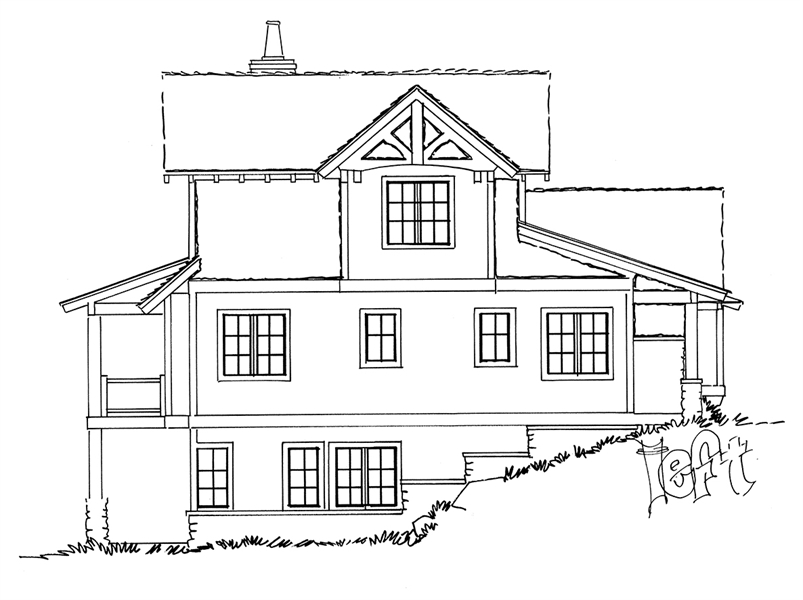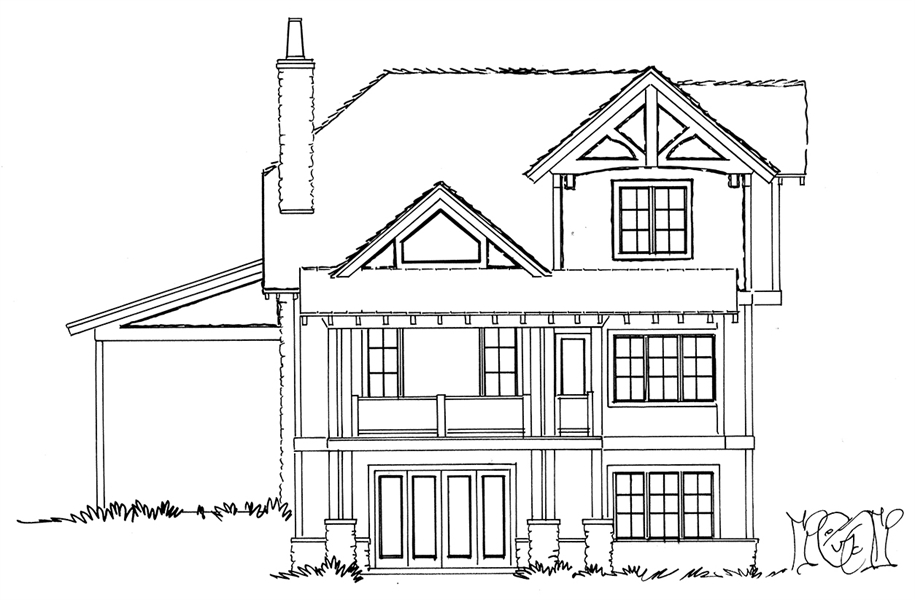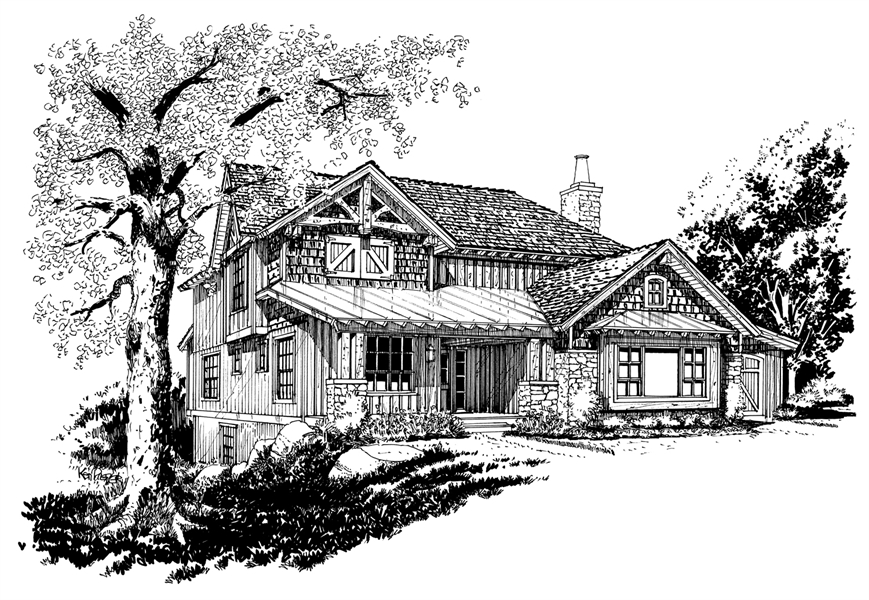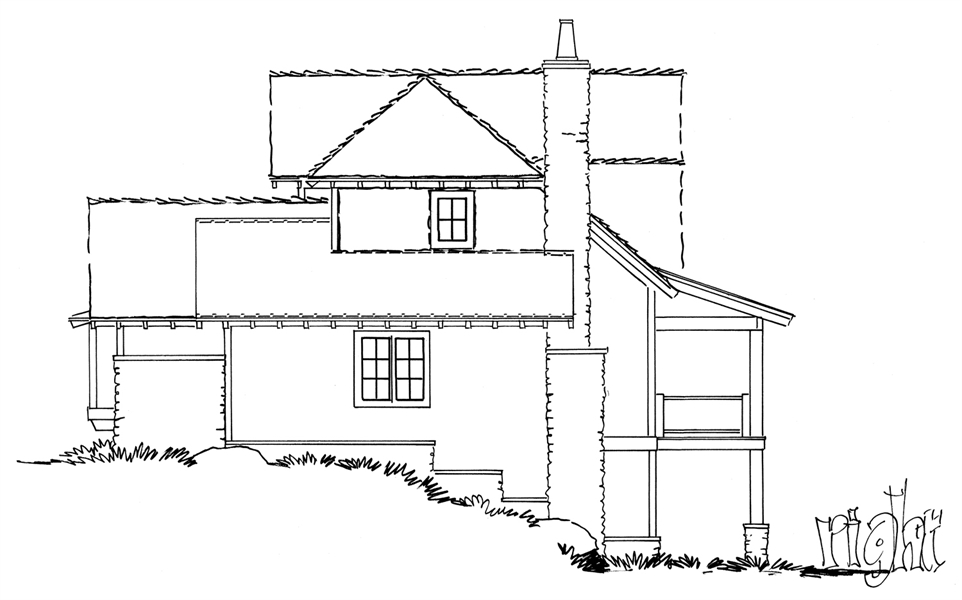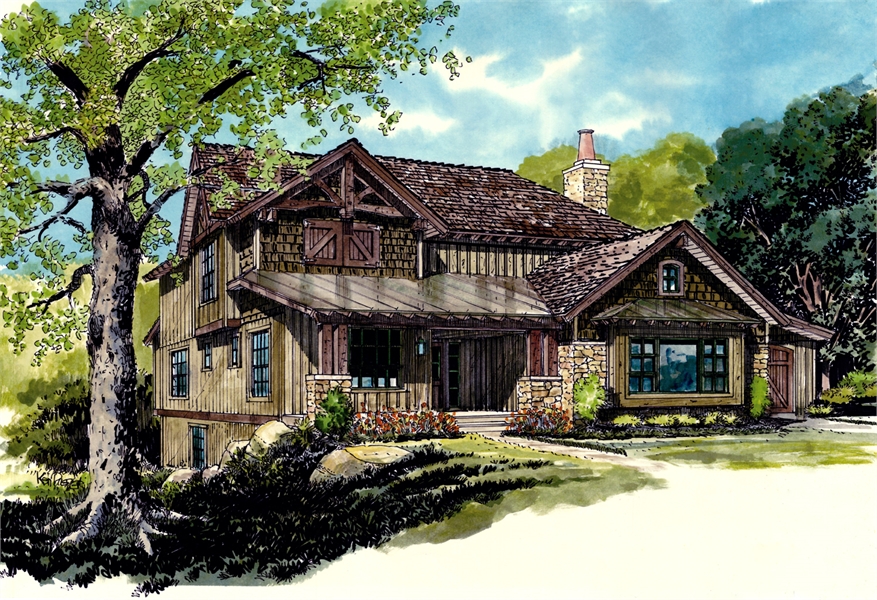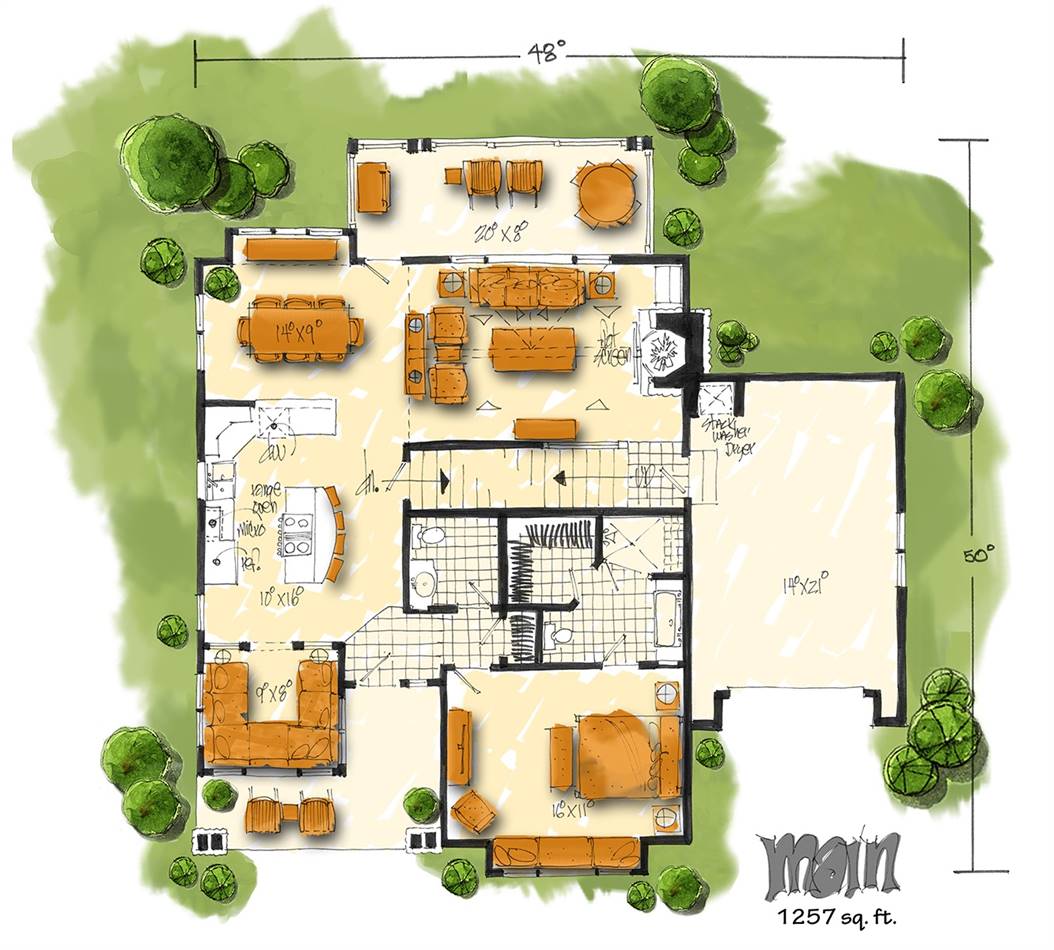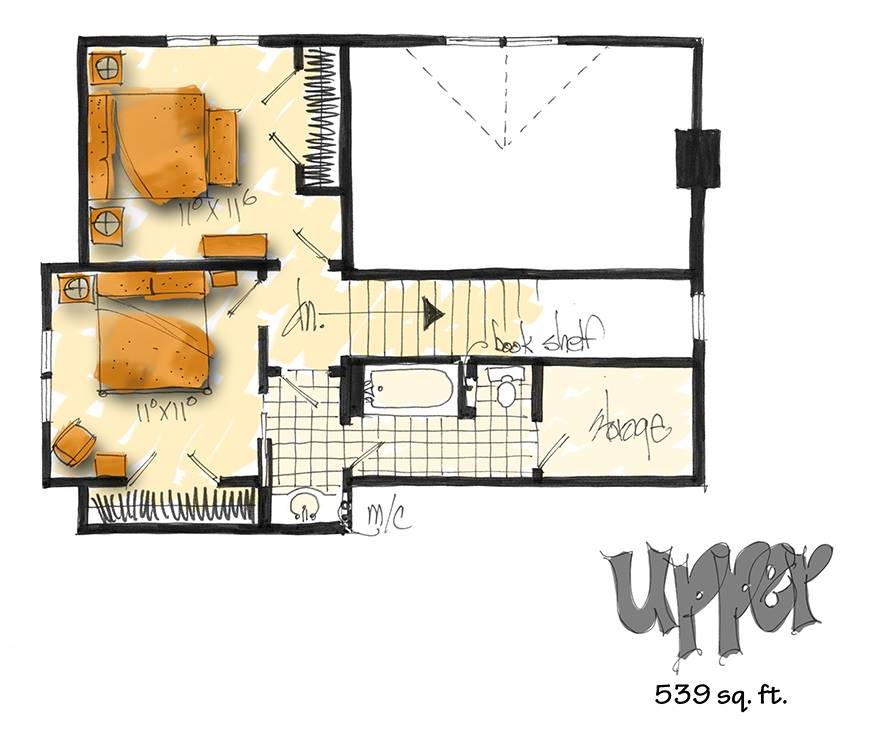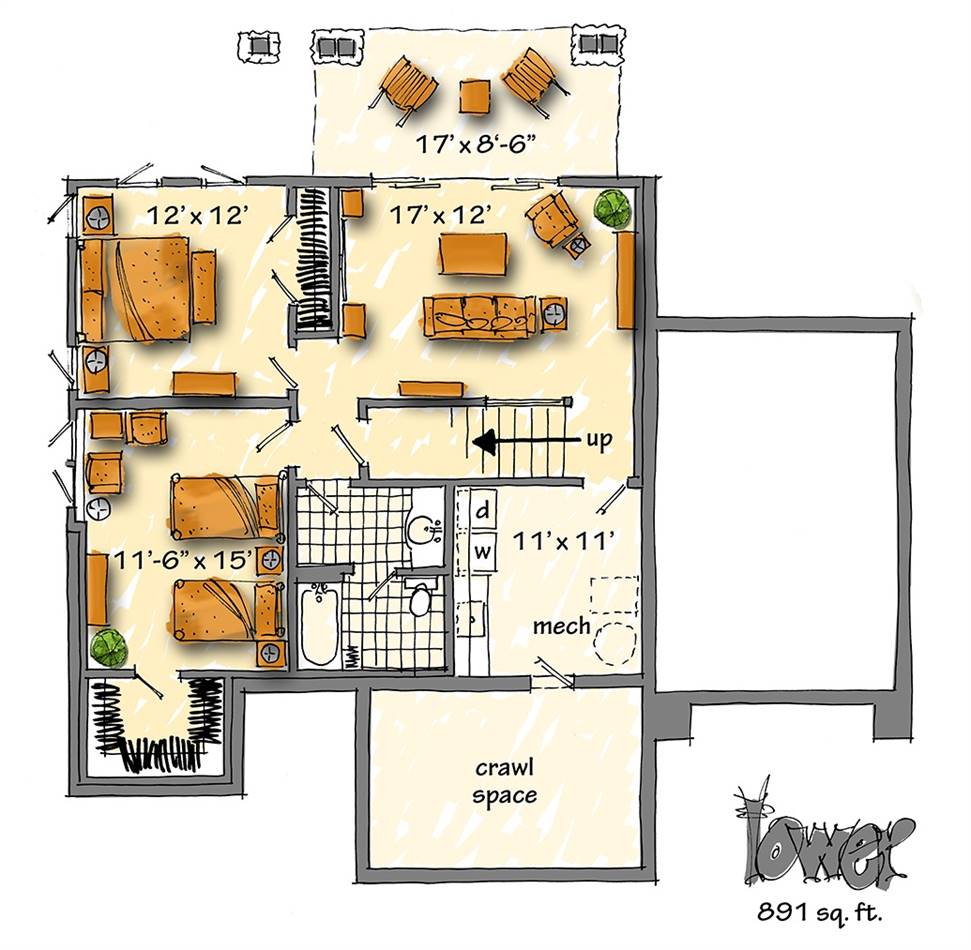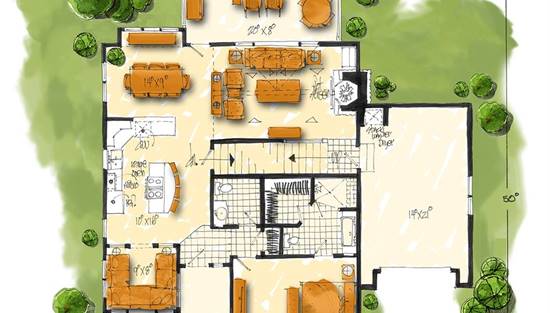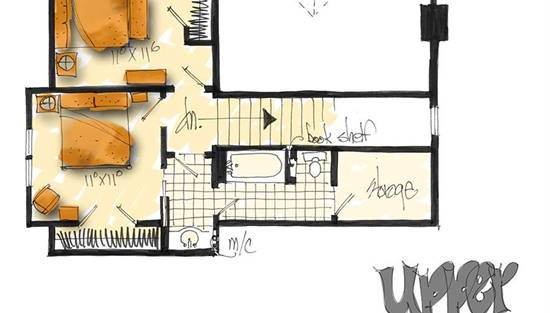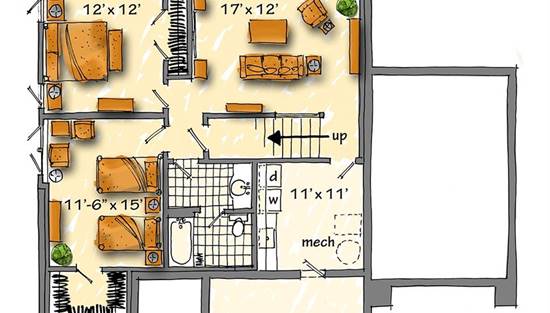- Plan Details
- |
- |
- Print Plan
- |
- Modify Plan
- |
- Reverse Plan
- |
- Cost-to-Build
- |
- View 3D
- |
- Advanced Search
About House Plan 3130:
Lovely gables and a front porch enhance this traditional two-story house plan, with five bedrooms, 3.5 baths and 2,687 square feet of living space, including the lower level. The vaulted great room of this home plan is perfect for any gathering, warmed by a fireplace. The island kitchen serves the dining room with grace. When weather permits, step out to the rear porch for dining or relaxing. As the years advance, you'll appreciate the fact that the posh master bedroom of this home design is situated on the main level. The personal bath boasts a large sink, a sit-down shower and a walk-in closet. Upstairs, two bedrooms share a split bath. On the lower level, the family room opens to a covered patio. Two additional bedrooms share a compartmentalized bath. Our customers love the den that lies near the kitchen.
Plan Details
Key Features
Attached
Basement
Country Kitchen
Covered Front Porch
Covered Rear Porch
Crawlspace
Dining Room
Double Vanity Sink
Family Room
Fireplace
Front-entry
Kitchen Island
Laundry 1st Fl
Primary Bdrm Main Floor
Nook / Breakfast Area
Open Floor Plan
Peninsula / Eating Bar
Storage Space
Vaulted Ceilings
Walk-in Closet
Build Beautiful With Our Trusted Brands
Our Guarantees
- Only the highest quality plans
- Int’l Residential Code Compliant
- Full structural details on all plans
- Best plan price guarantee
- Free modification Estimates
- Builder-ready construction drawings
- Expert advice from leading designers
- PDFs NOW!™ plans in minutes
- 100% satisfaction guarantee
- Free Home Building Organizer
.png)
.png)

