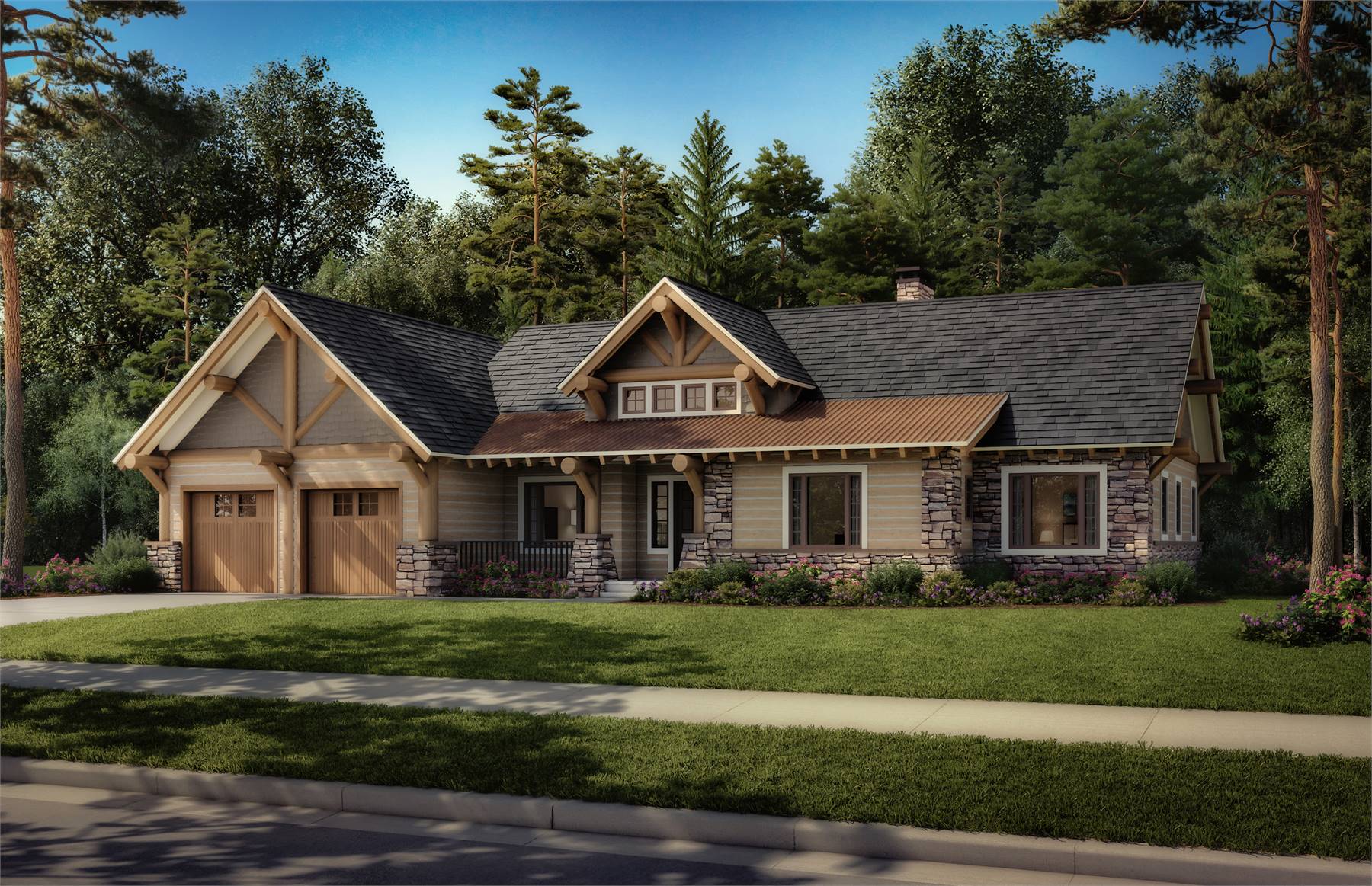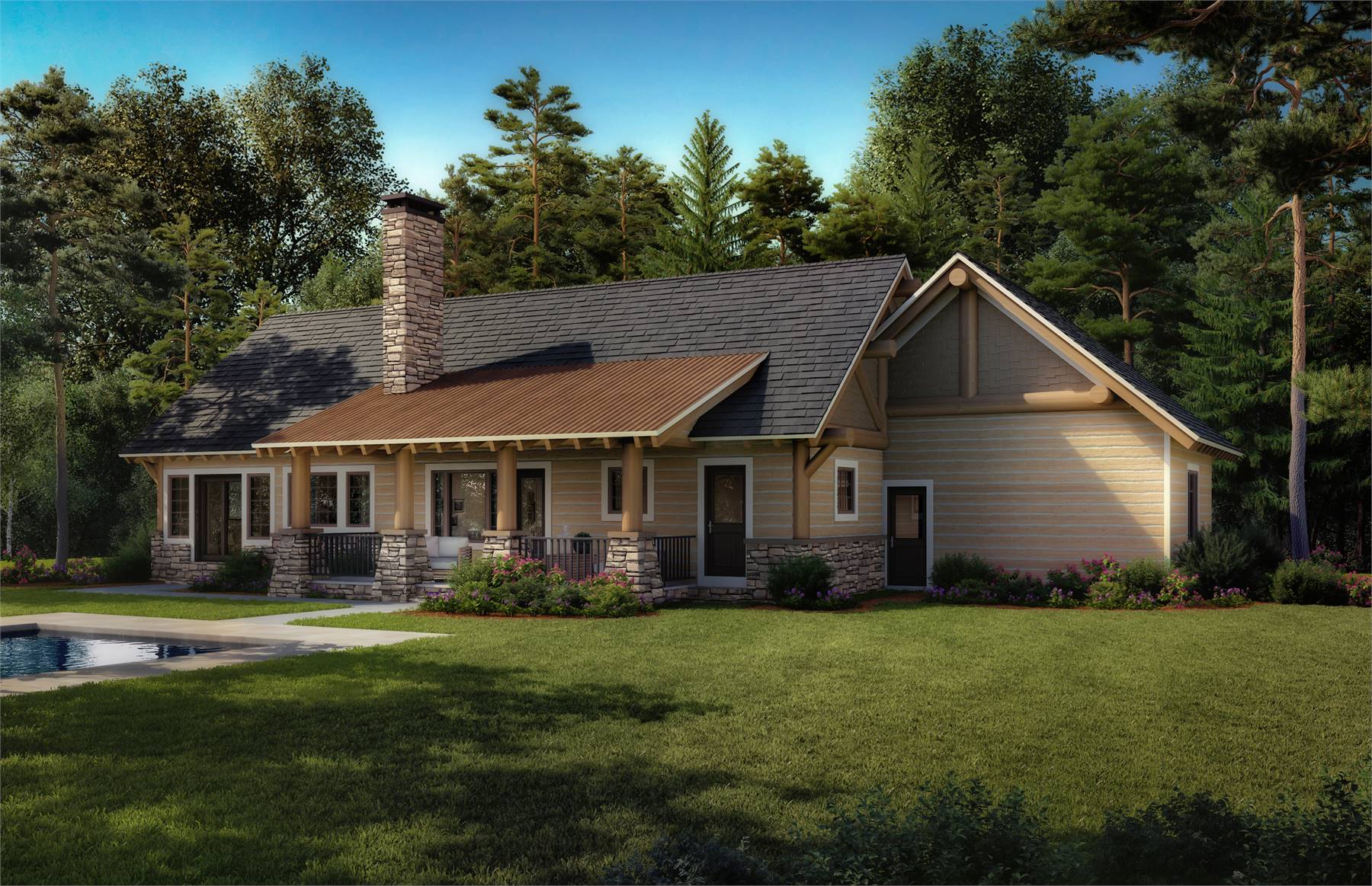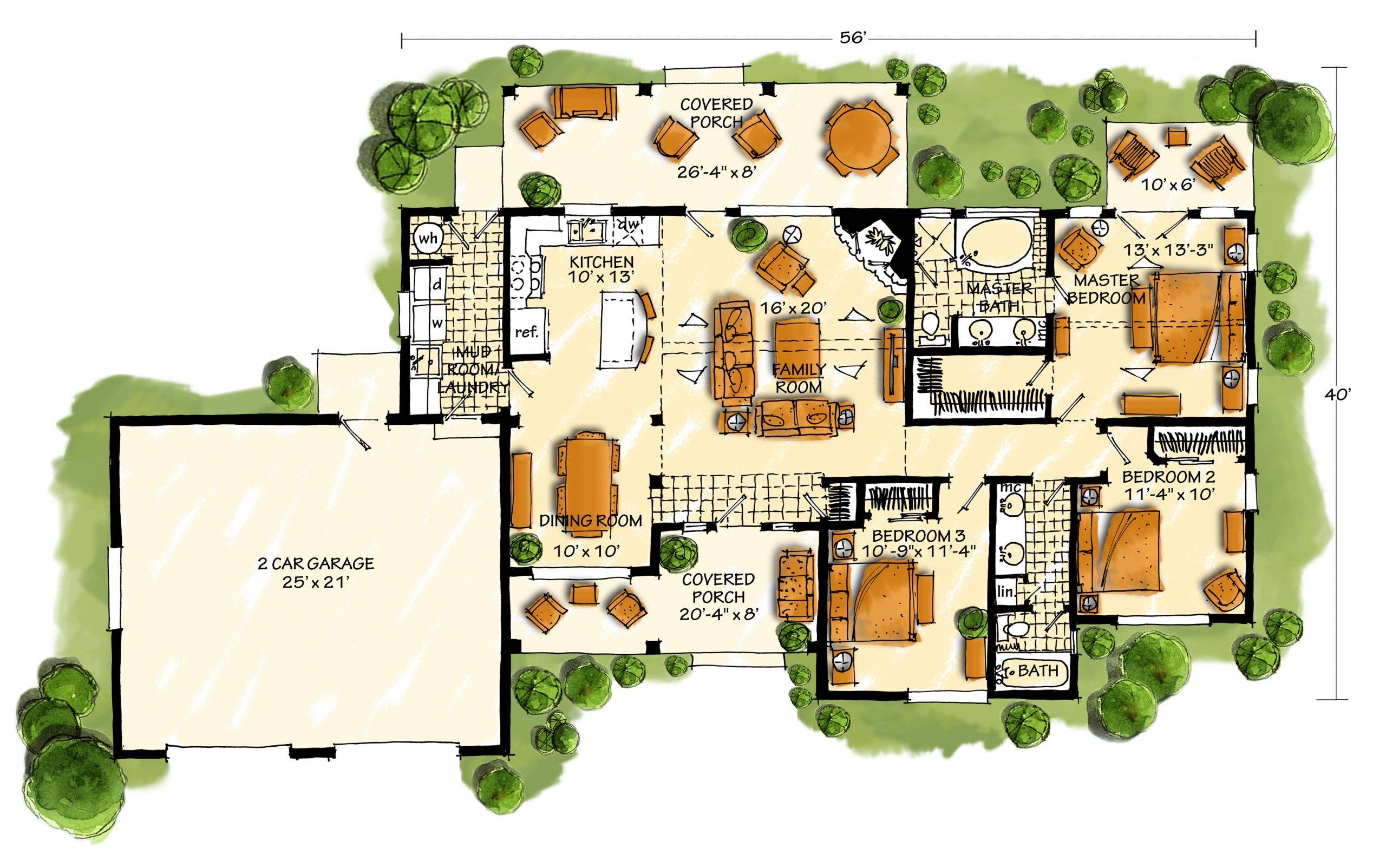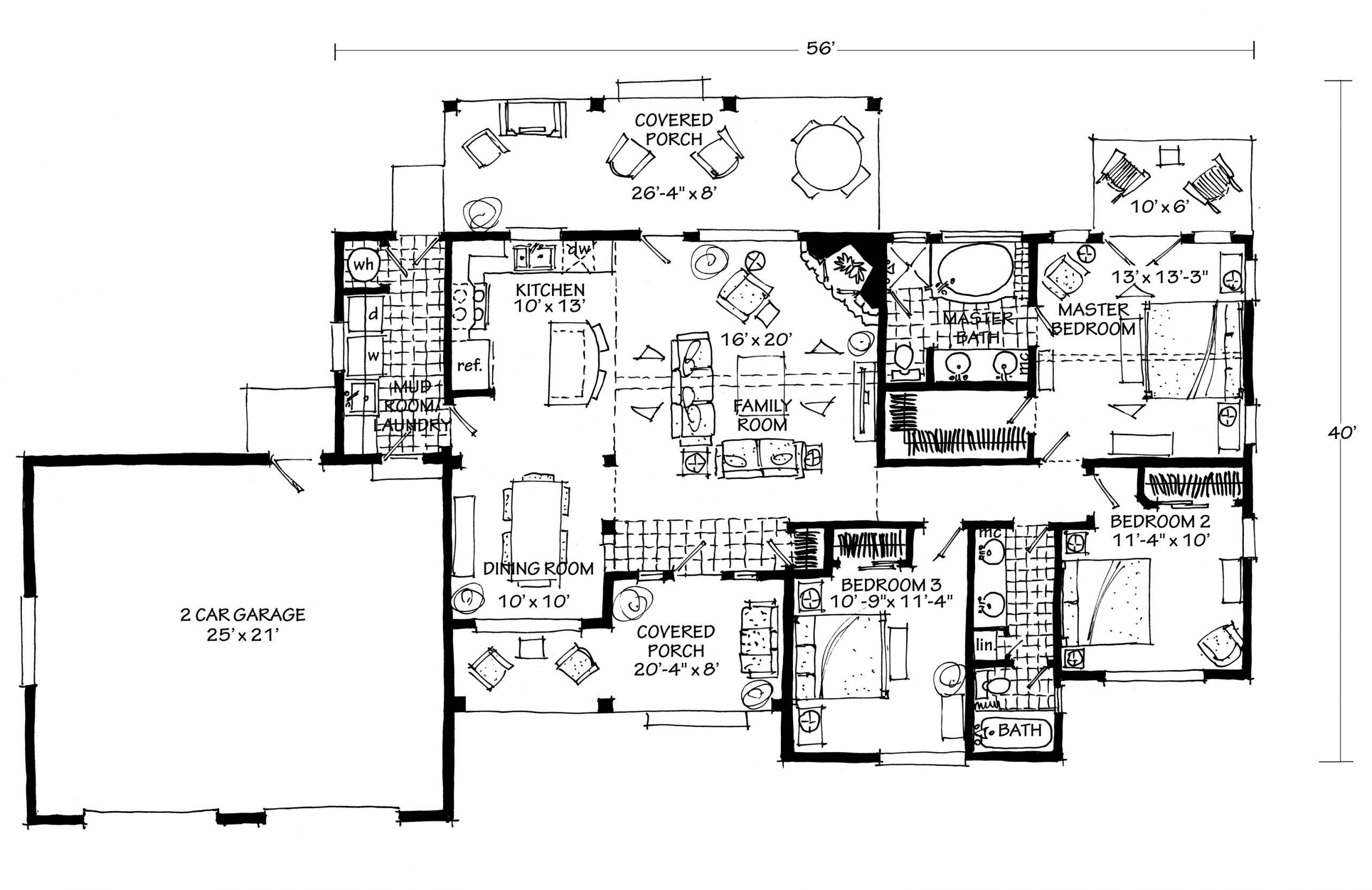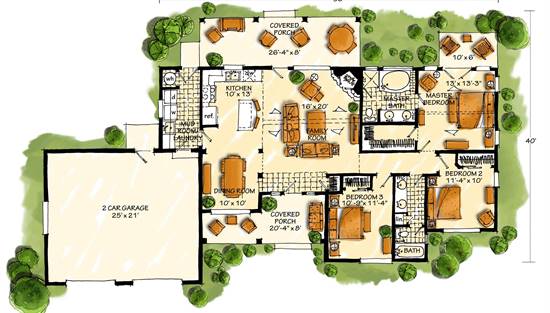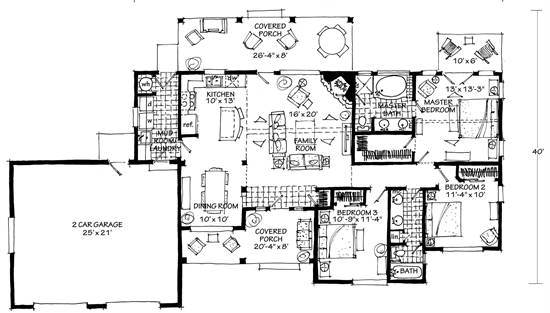- Plan Details
- |
- |
- Print Plan
- |
- Modify Plan
- |
- Reverse Plan
- |
- Cost-to-Build
- |
- View 3D
- |
- Advanced Search
About House Plan 3131:
House Plan 3131 would make an awesome choice if you need a modest rustic home made for the mountains or another rural location! It has 1,416 square feet, three bedrooms, and two bathrooms in a traditional ranch layout--living spaces on one side and all the bedrooms grouped on the other. The master suite faces back while the other bedrooms face front, separated by a four-piece hall bath. The open living spaces include an island kitchen beside a dining area, looking out over the cathedral family room. There's also a mudroom/laundry entrance that connects to the garage. All this comes wrapped up in a rustic exterior with log and stone elements, so House Plan 3131 is ideal for anybody looking for a great cabin with natural style!
Plan Details
Key Features
Attached
Covered Front Porch
Covered Rear Porch
Dining Room
Double Vanity Sink
Family Room
Family Style
Fireplace
Front-entry
Kitchen Island
Laundry 1st Fl
L-Shaped
Primary Bdrm Main Floor
Mud Room
Open Floor Plan
Separate Tub and Shower
Suited for view lot
Vaulted Ceilings
Walk-in Closet
Build Beautiful With Our Trusted Brands
Our Guarantees
- Only the highest quality plans
- Int’l Residential Code Compliant
- Full structural details on all plans
- Best plan price guarantee
- Free modification Estimates
- Builder-ready construction drawings
- Expert advice from leading designers
- PDFs NOW!™ plans in minutes
- 100% satisfaction guarantee
- Free Home Building Organizer
.png)
.png)
