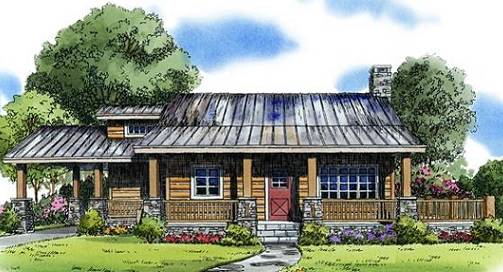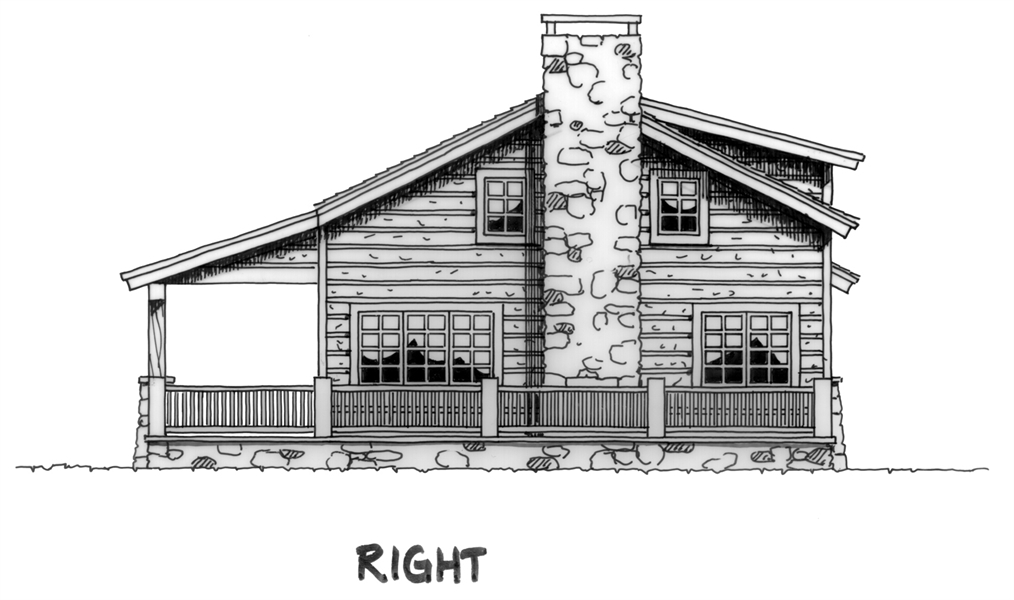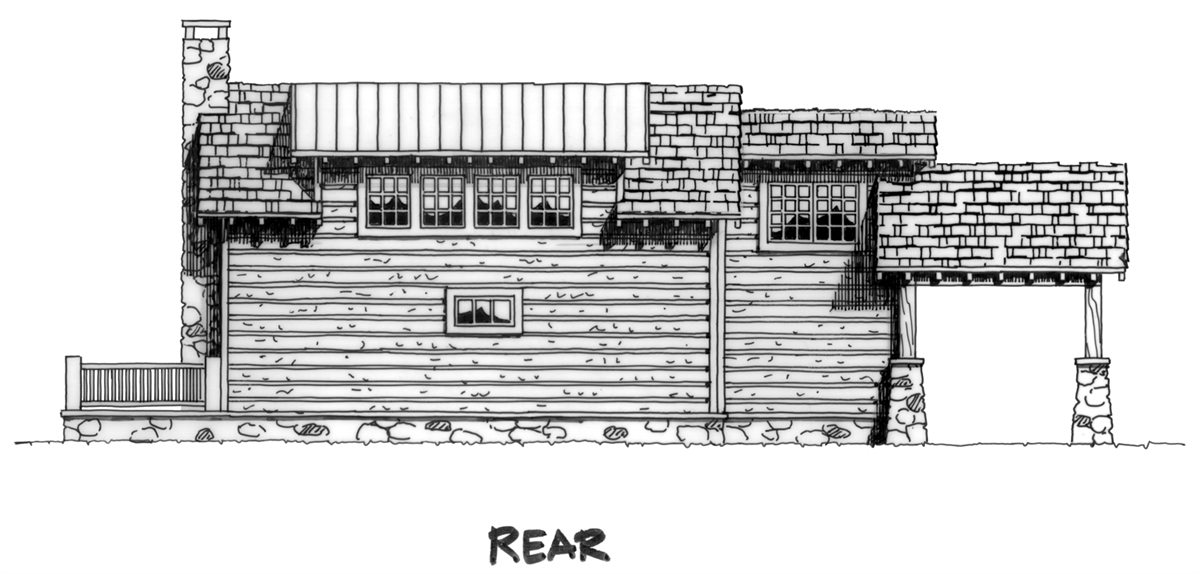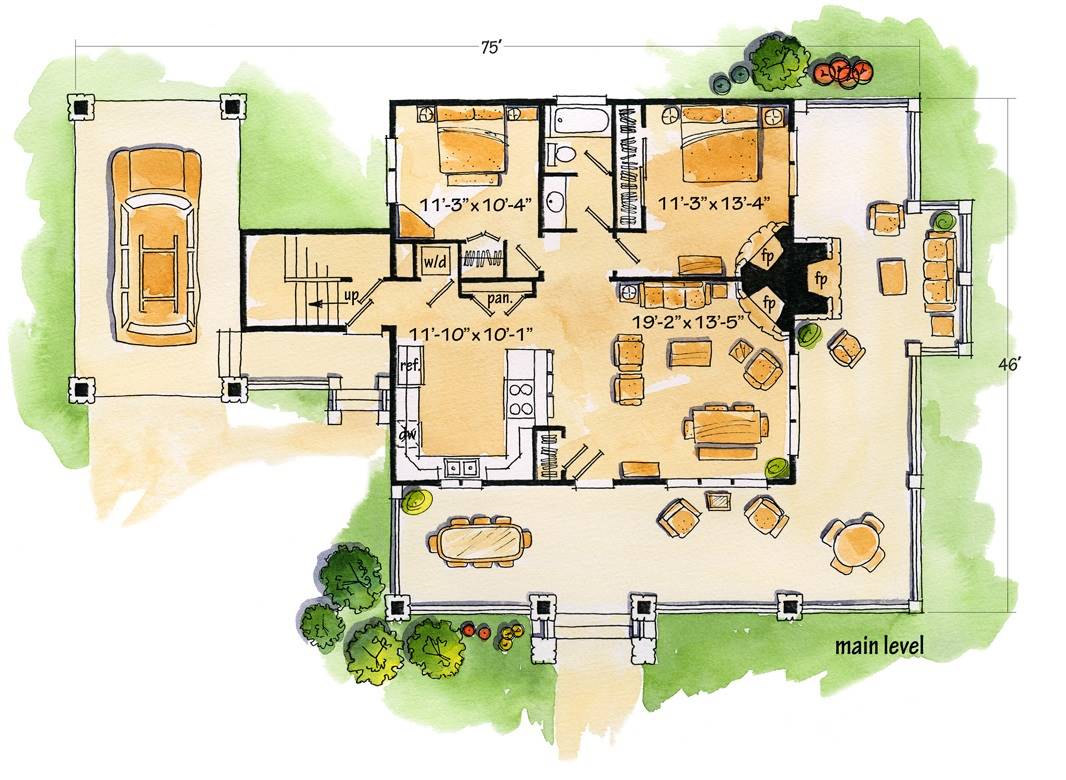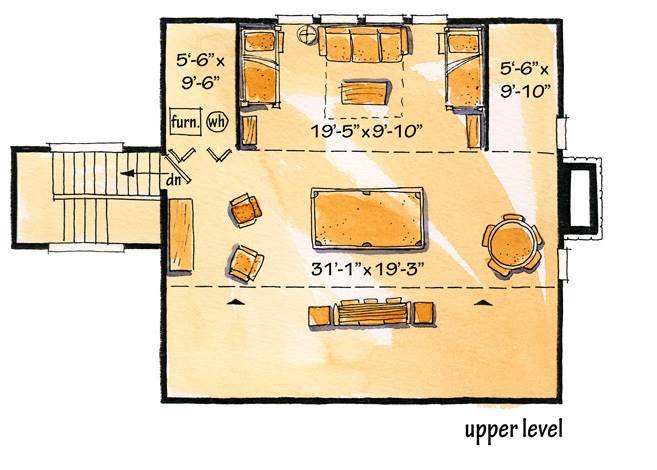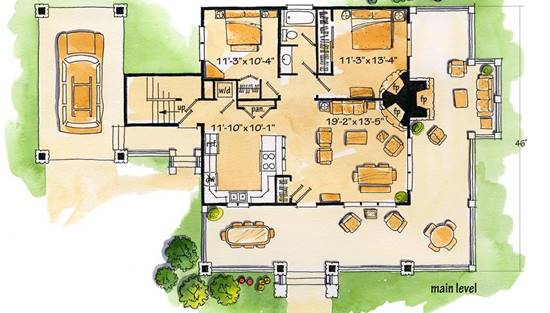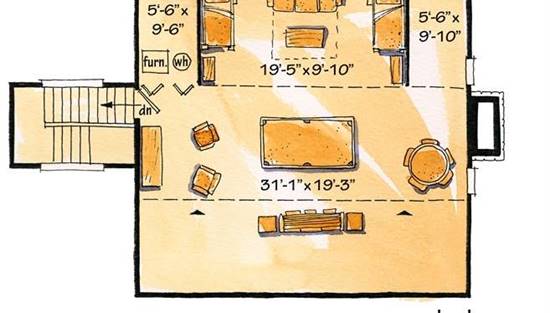- Plan Details
- |
- |
- Print Plan
- |
- Modify Plan
- |
- Reverse Plan
- |
- Cost-to-Build
- |
- View 3D
- |
- Advanced Search
About House Plan 3132:
Columns and a wraparound porch/deck enhance this traditional and affordable house plan, with two bedrooms, one bath and 1,786 square feet of living space, including the attic. In the fun family room of this home plan, you'll notice a three-way fireplace and an eating area. The kitchen is open and spacious, with a pantry plus snack space for three. Two bedrooms share a split bath in this home design. Builders point out the fantastic outdoor spaces. The attic area offers extra space for games, conversation and sleep.
Plan Details
Key Features
Carport
Country Kitchen
Covered Front Porch
Crawlspace
Family Room
Fireplace
Laundry 1st Fl
Primary Bdrm Main Floor
Open Floor Plan
Peninsula / Eating Bar
Slab
Split Bedrooms
Unfinished Space
Build Beautiful With Our Trusted Brands
Our Guarantees
- Only the highest quality plans
- Int’l Residential Code Compliant
- Full structural details on all plans
- Best plan price guarantee
- Free modification Estimates
- Builder-ready construction drawings
- Expert advice from leading designers
- PDFs NOW!™ plans in minutes
- 100% satisfaction guarantee
- Free Home Building Organizer
.png)
.png)
