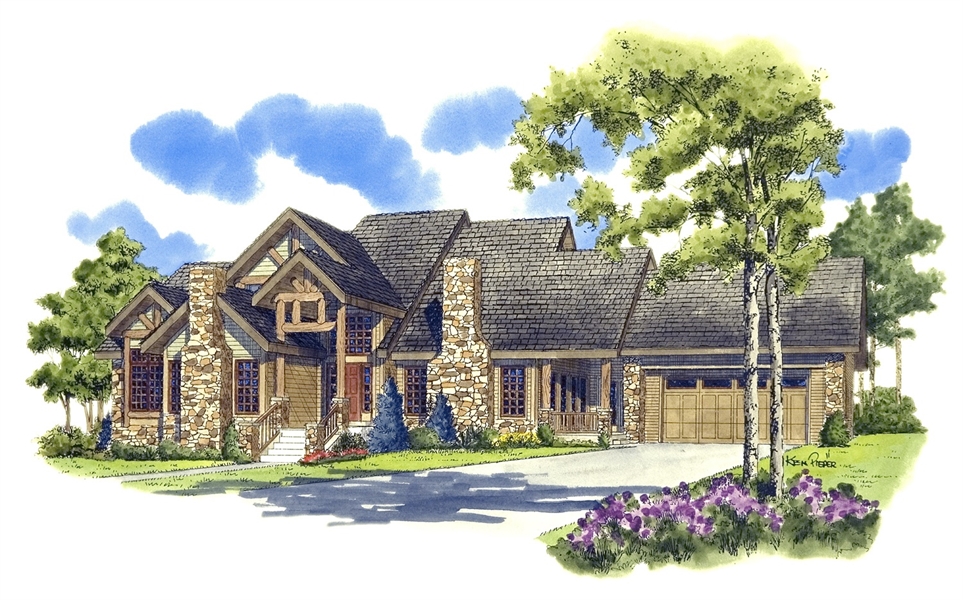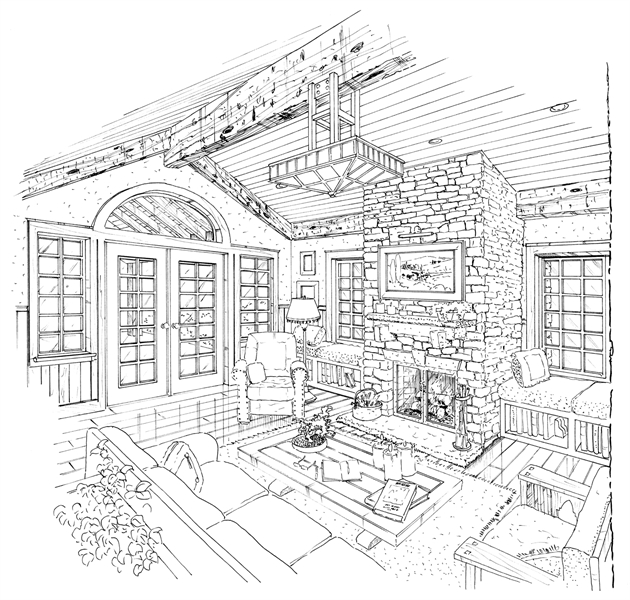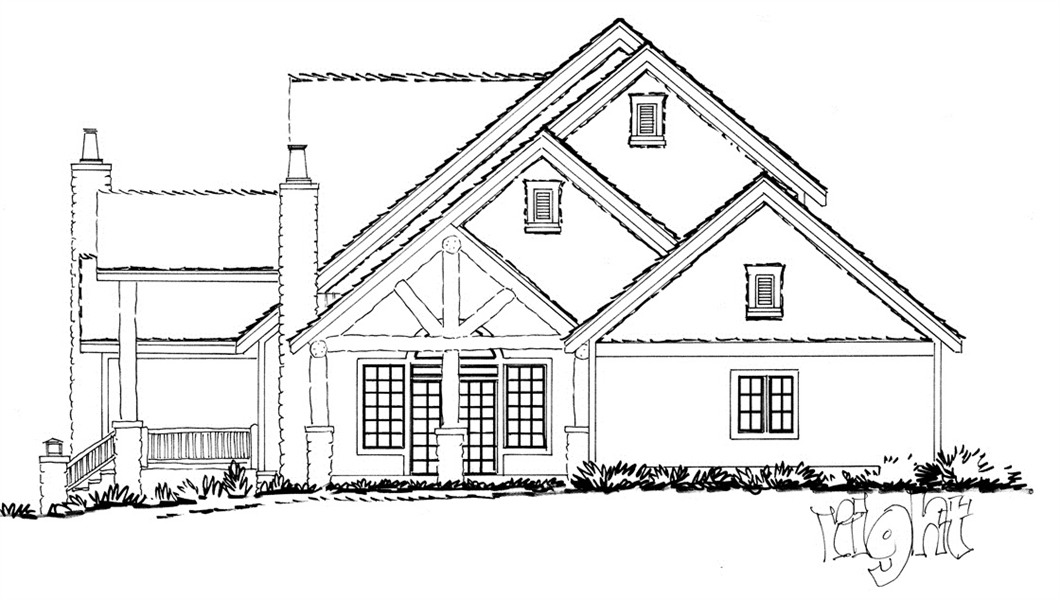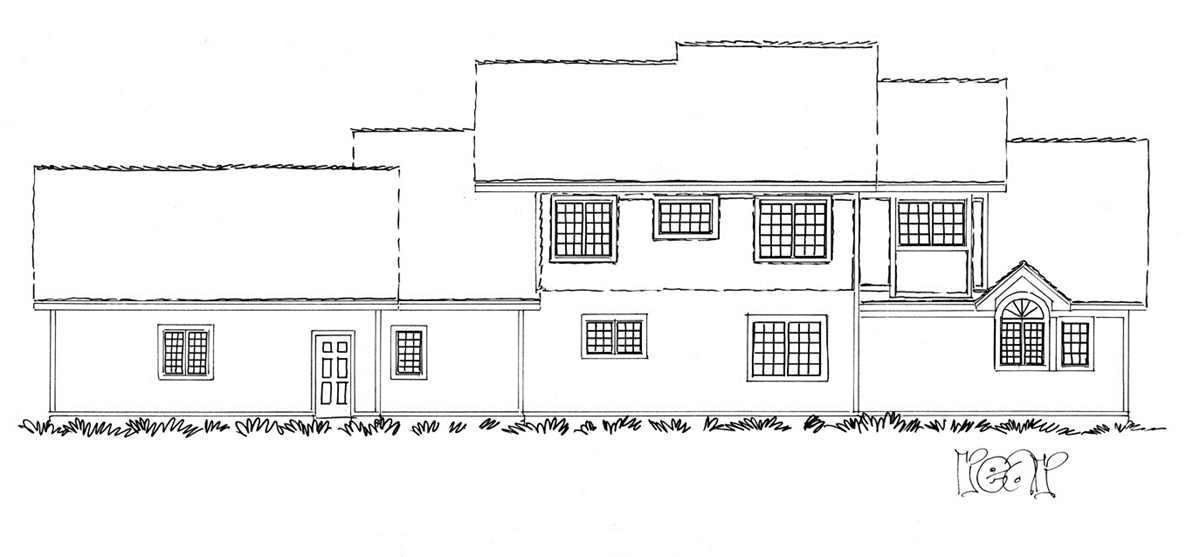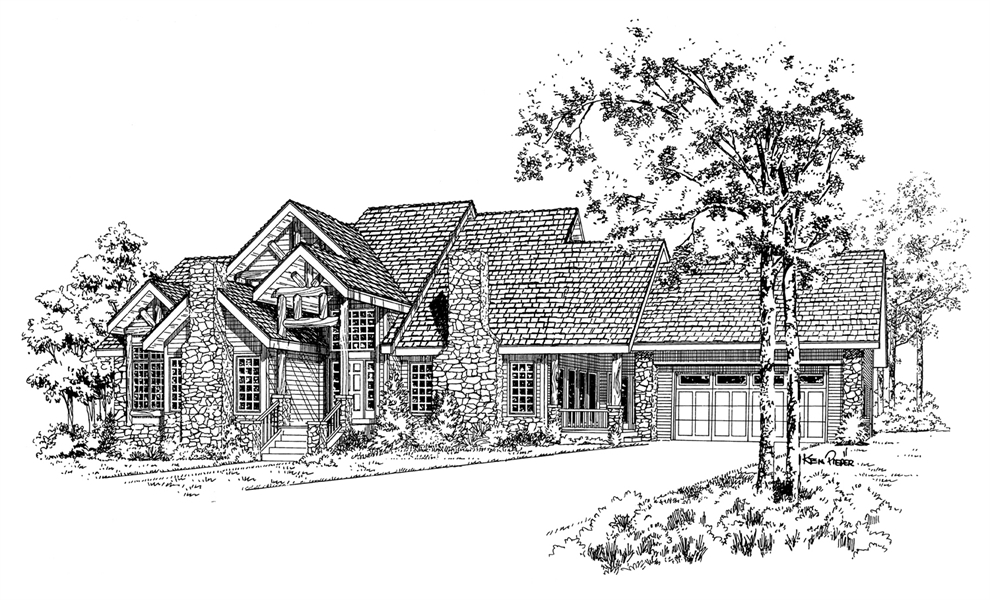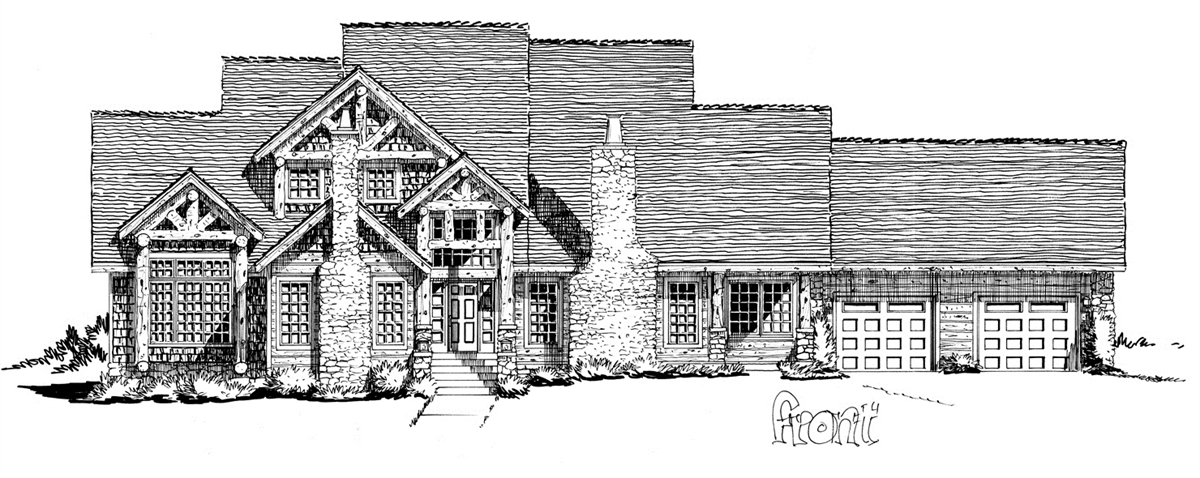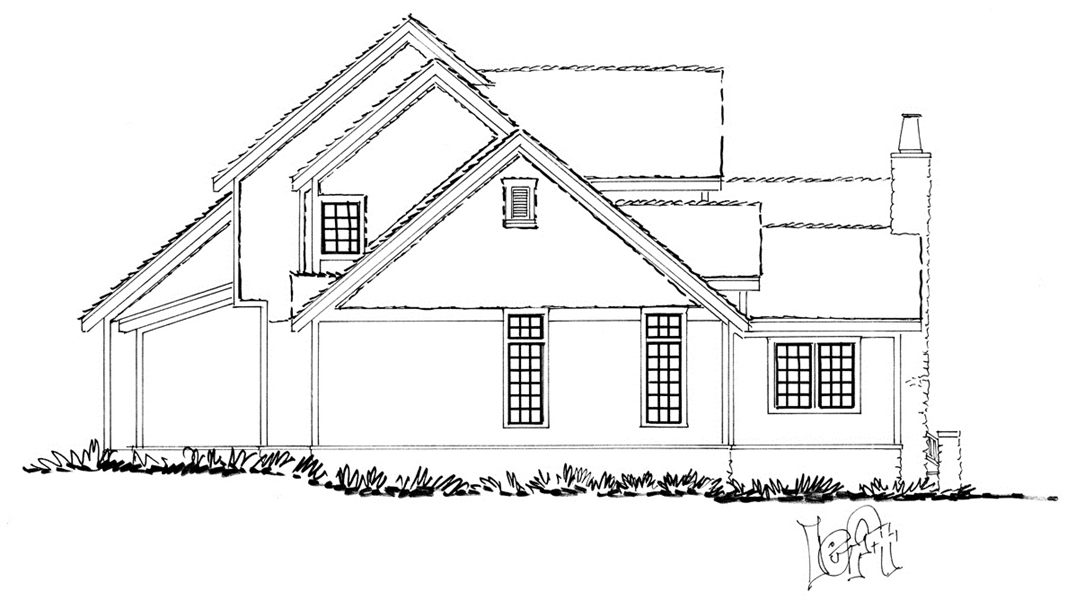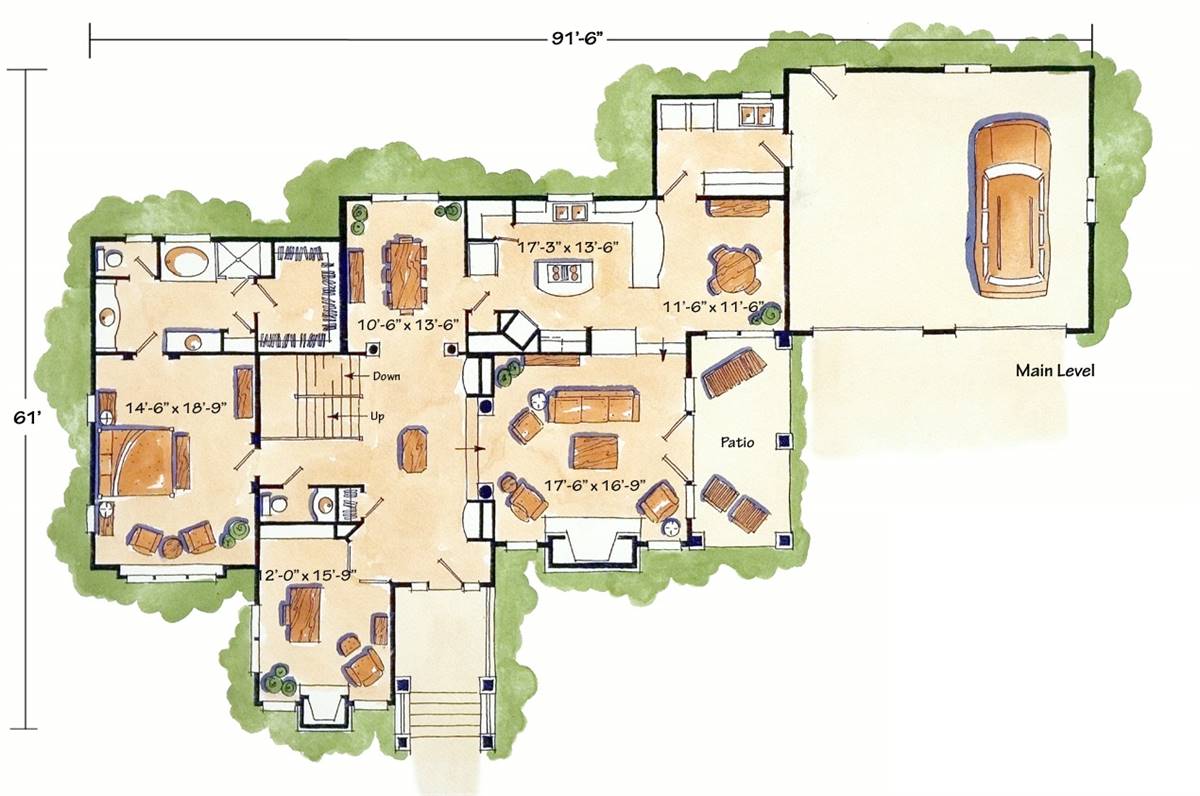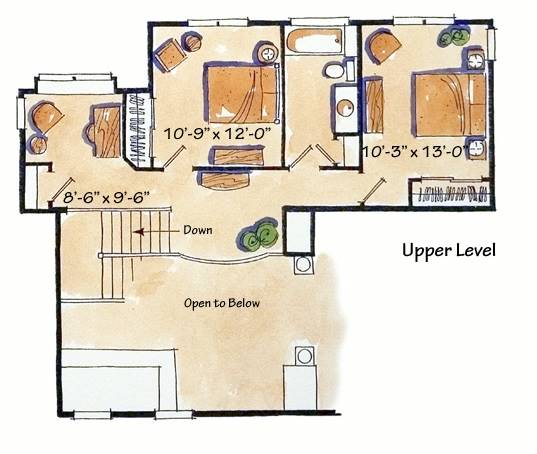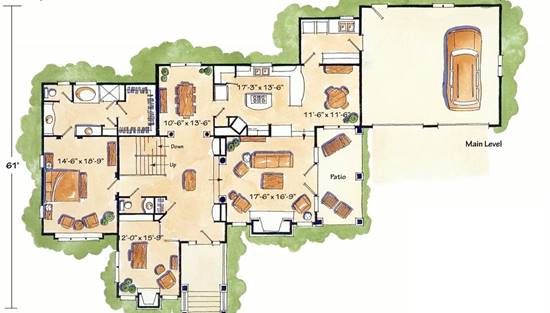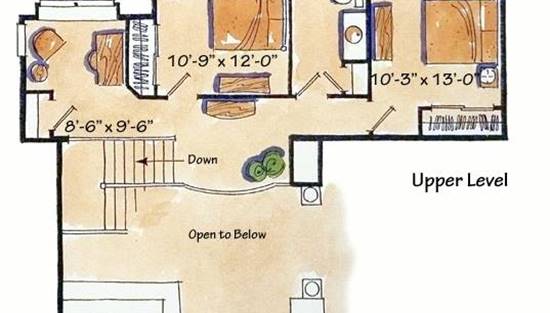- Plan Details
- |
- |
- Print Plan
- |
- Modify Plan
- |
- Reverse Plan
- |
- Cost-to-Build
- |
- View 3D
- |
- Advanced Search
About House Plan 3135:
Columns and stone accents add interest to this traditional two-story house plan, with three bedrooms, 2.5 baths and 2,805 square feet of living area. A sunken great room in this home plan hosts guests in comfort, while a fireplace adds ambience. Enjoy a refreshing beverage on the covered patio. The island kitchen serves the breakfast nook and the dining room with style. At day's end, retire to the luxurious master bedroom. The private bath boasts a garden tub, a separate shower, dual vanities and a walk-in closet. On the upper level of this home design, a loft area makes a nice study corner. Our customers love the front porch and the adjacent home office with fireplace.
Plan Details
Key Features
2 Story Volume
Attached
Basement
Country Kitchen
Covered Front Porch
Crawlspace
Dining Room
Double Vanity Sink
Family Room
Fireplace
Foyer
Front Porch
Great Room
Home Office
Kitchen Island
Laundry 1st Fl
Loft / Balcony
Primary Bdrm Main Floor
Nook / Breakfast Area
Open Floor Plan
Separate Tub and Shower
Split Bedrooms
Vaulted Ceilings
Walk-in Closet
Build Beautiful With Our Trusted Brands
Our Guarantees
- Only the highest quality plans
- Int’l Residential Code Compliant
- Full structural details on all plans
- Best plan price guarantee
- Free modification Estimates
- Builder-ready construction drawings
- Expert advice from leading designers
- PDFs NOW!™ plans in minutes
- 100% satisfaction guarantee
- Free Home Building Organizer

.png)
