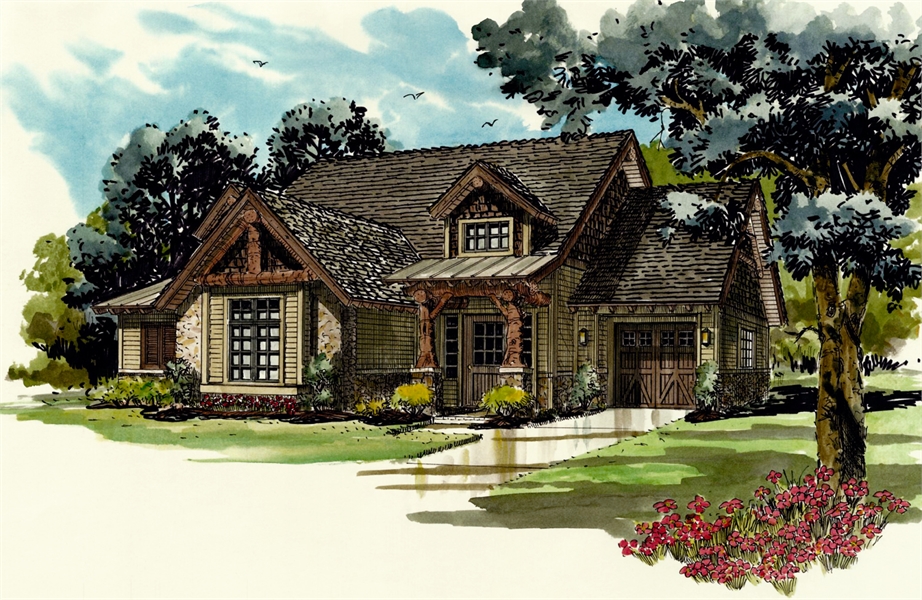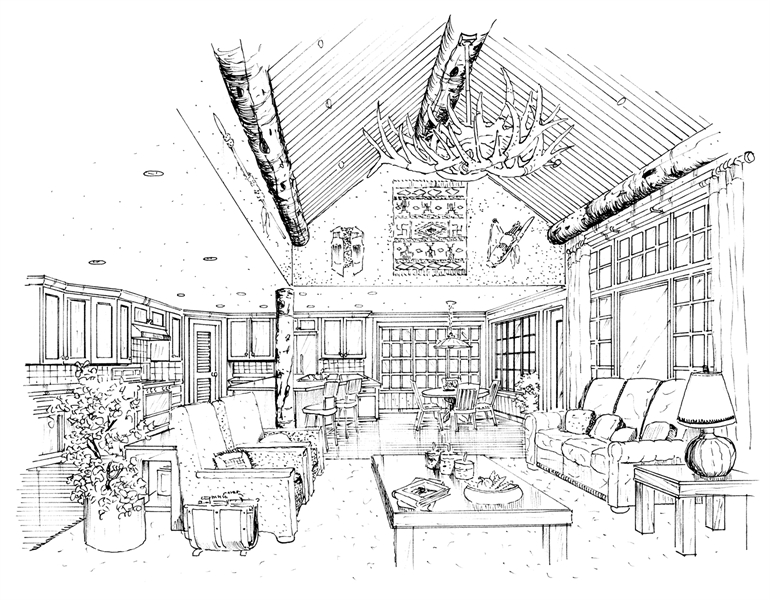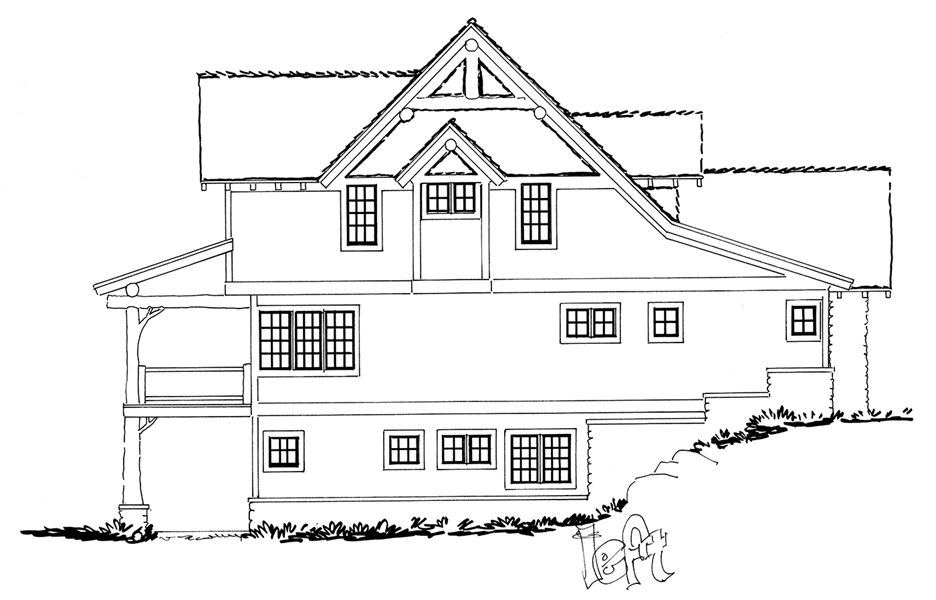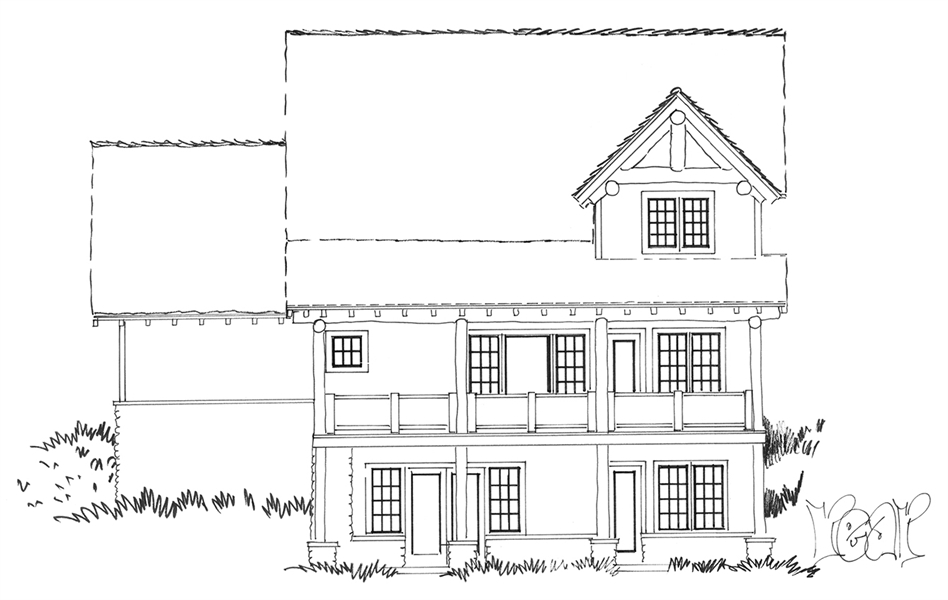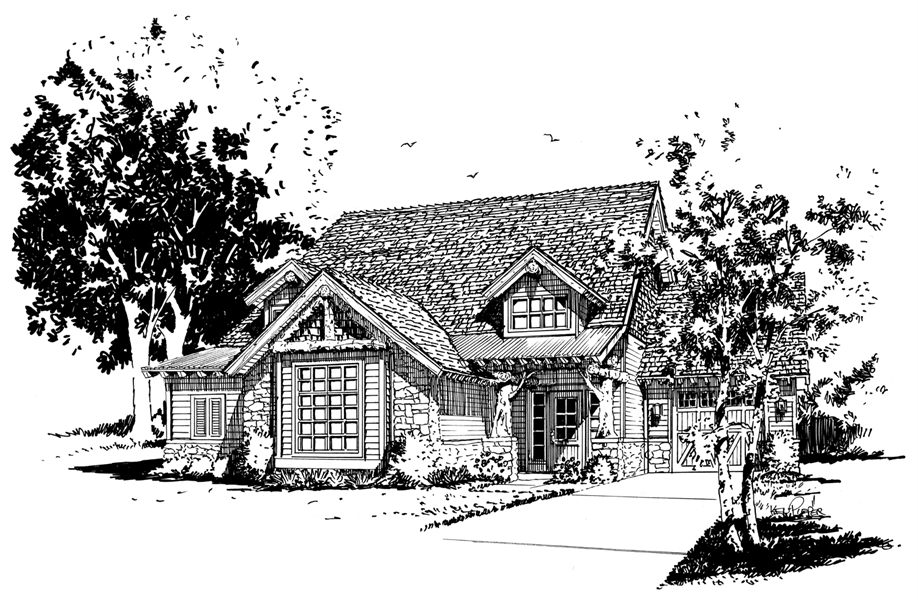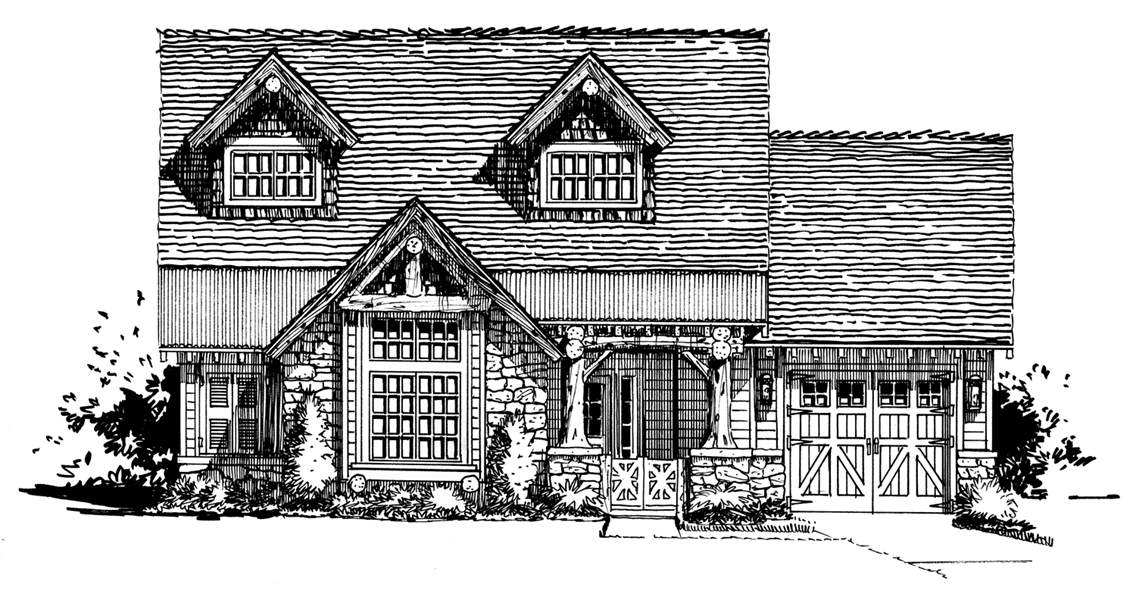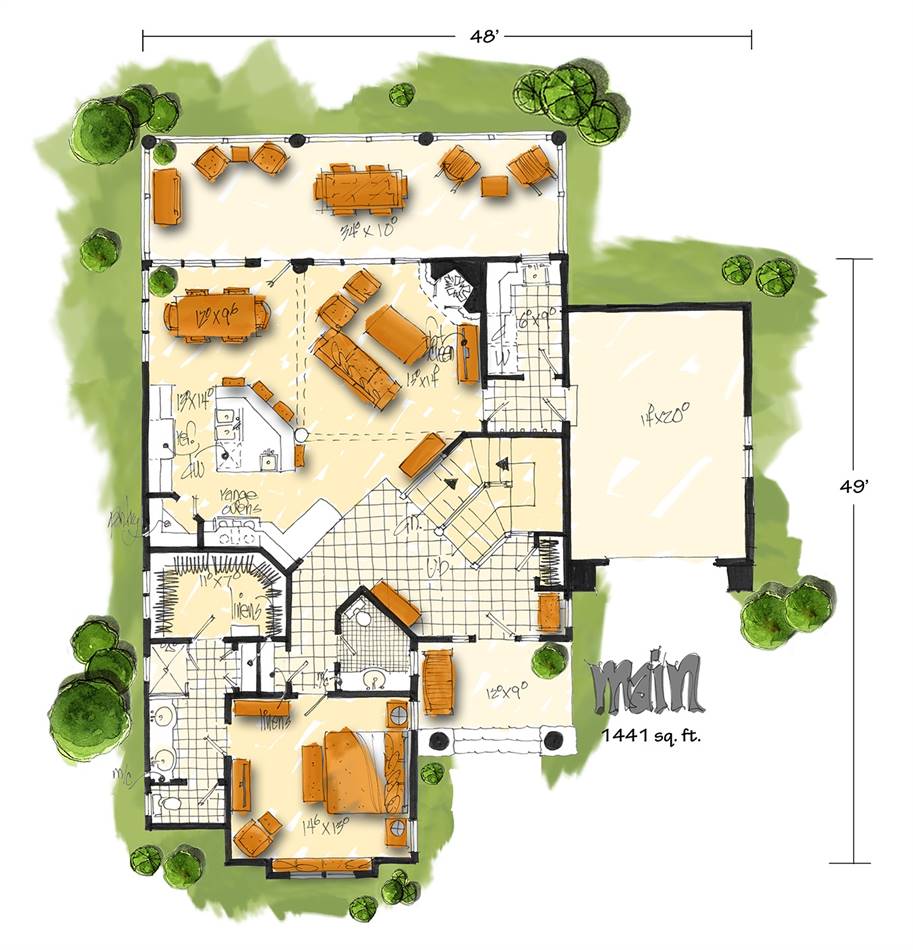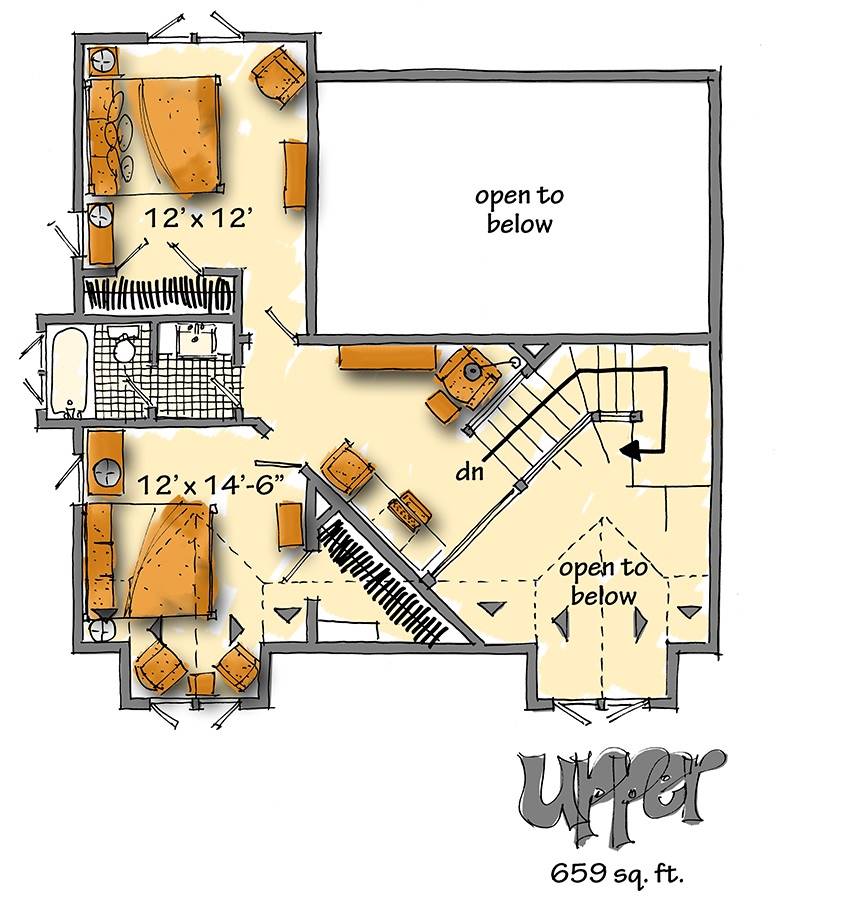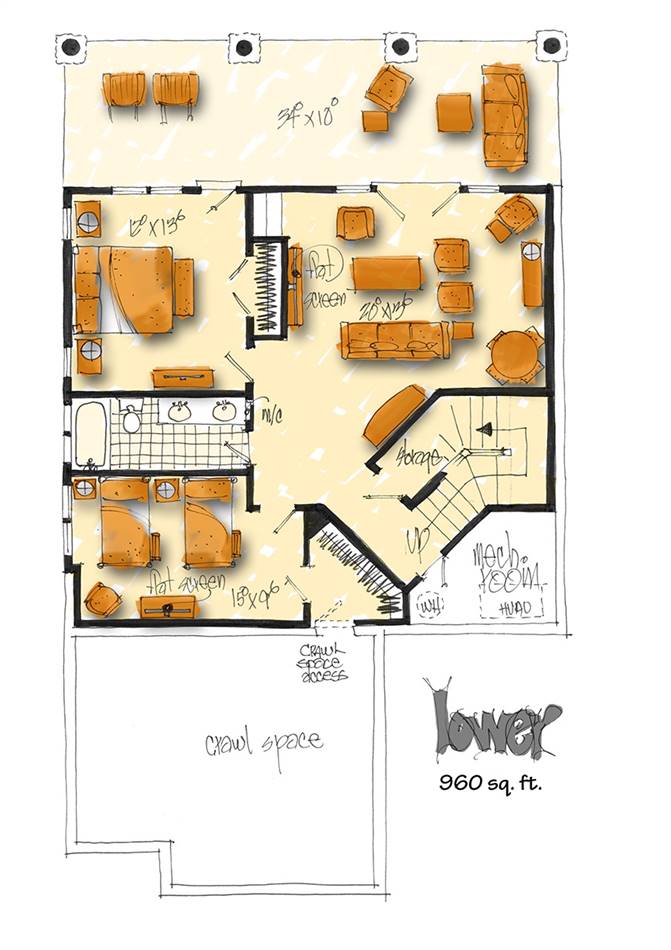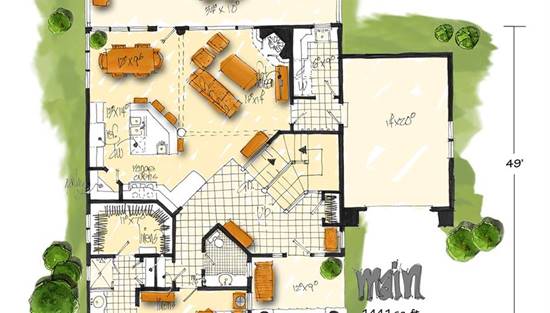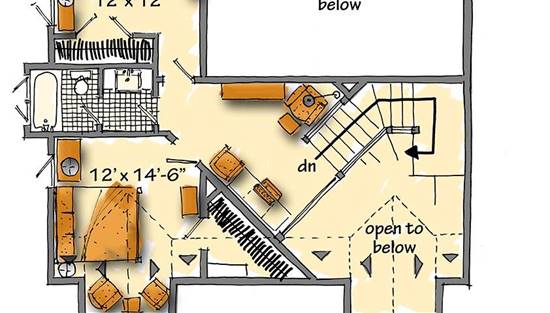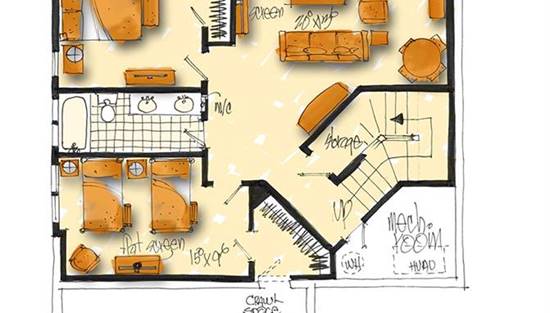- Plan Details
- |
- |
- Print Plan
- |
- Modify Plan
- |
- Reverse Plan
- |
- Cost-to-Build
- |
- View 3D
- |
- Advanced Search
About House Plan 3136:
Gable rooflines and stone accents enhance the exterior of this traditional two-story house plan, with five bedrooms, 3.5 baths and a luxurious 3,060 square feet of living space, including the basement level. Relax with friends in the vaulted great room of the home plan, warmed by a corner fireplace. The wide-open kitchen incorporates a useful pantry and a snack bar for four. The versatile dining room hosts any meal with taste. Don't overlook the option of fresh-air dining on the back porch. You'll appreciate the main-floor location of the posh master bedroom, especially as the years advance. In the personal bath, you'll find a shower, dual sinks and a walk-in closet. Two bedrooms on the upper floor of this home design share a split bath. On the basement level, a fun family room steps out to a covered patio. Builders point out the large laundry room on the main floor.
Plan Details
Key Features
2 Story Volume
Attached
Basement
Country Kitchen
Covered Front Porch
Covered Rear Porch
Crawlspace
Dining Room
Double Vanity Sink
Family Room
Fireplace
Front-entry
Kitchen Island
Laundry 1st Fl
Loft / Balcony
Primary Bdrm Main Floor
Open Floor Plan
Peninsula / Eating Bar
Split Bedrooms
Vaulted Ceilings
Walk-in Closet
Walk-in Pantry
Build Beautiful With Our Trusted Brands
Our Guarantees
- Only the highest quality plans
- Int’l Residential Code Compliant
- Full structural details on all plans
- Best plan price guarantee
- Free modification Estimates
- Builder-ready construction drawings
- Expert advice from leading designers
- PDFs NOW!™ plans in minutes
- 100% satisfaction guarantee
- Free Home Building Organizer
.png)
.png)
