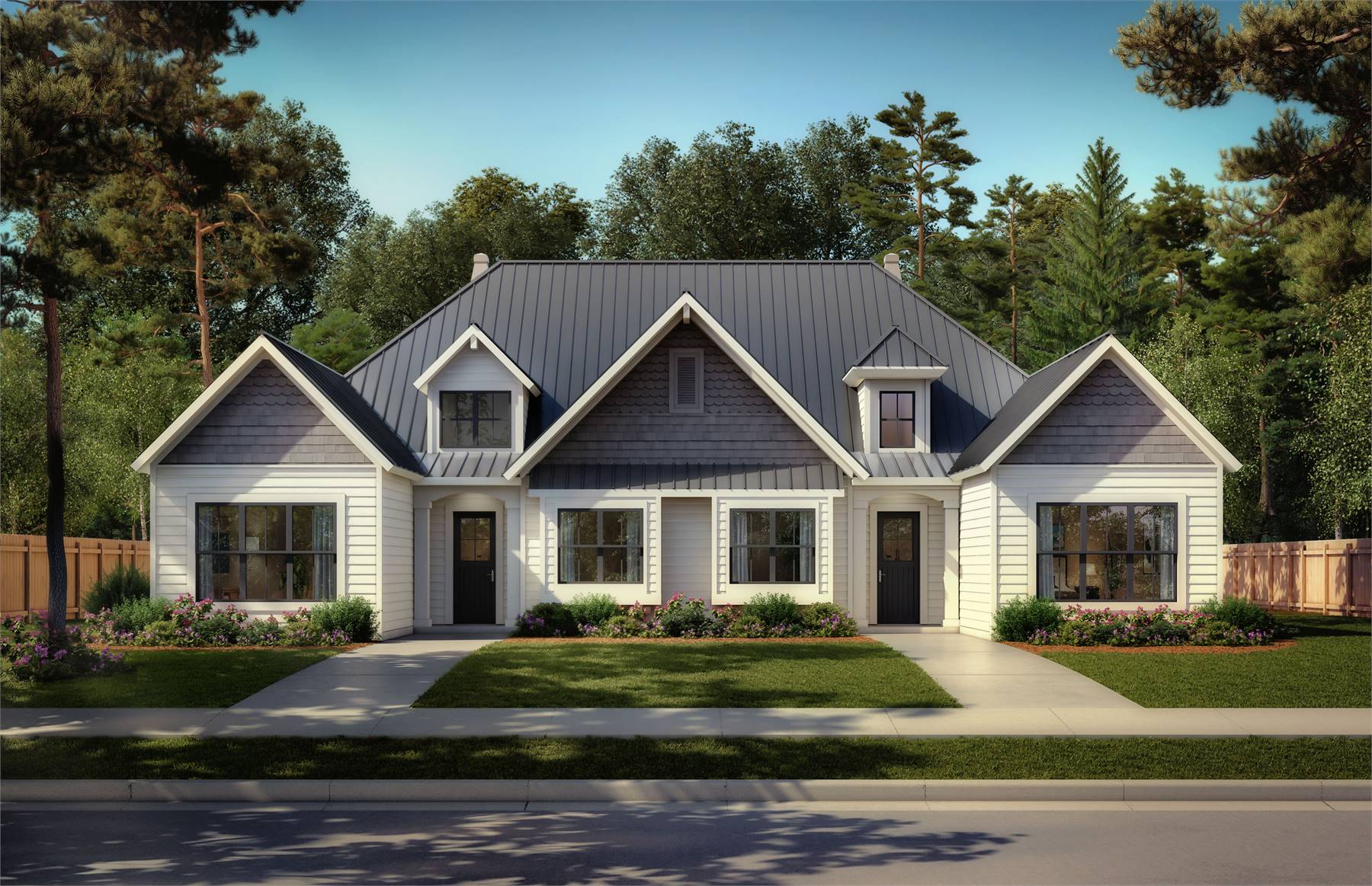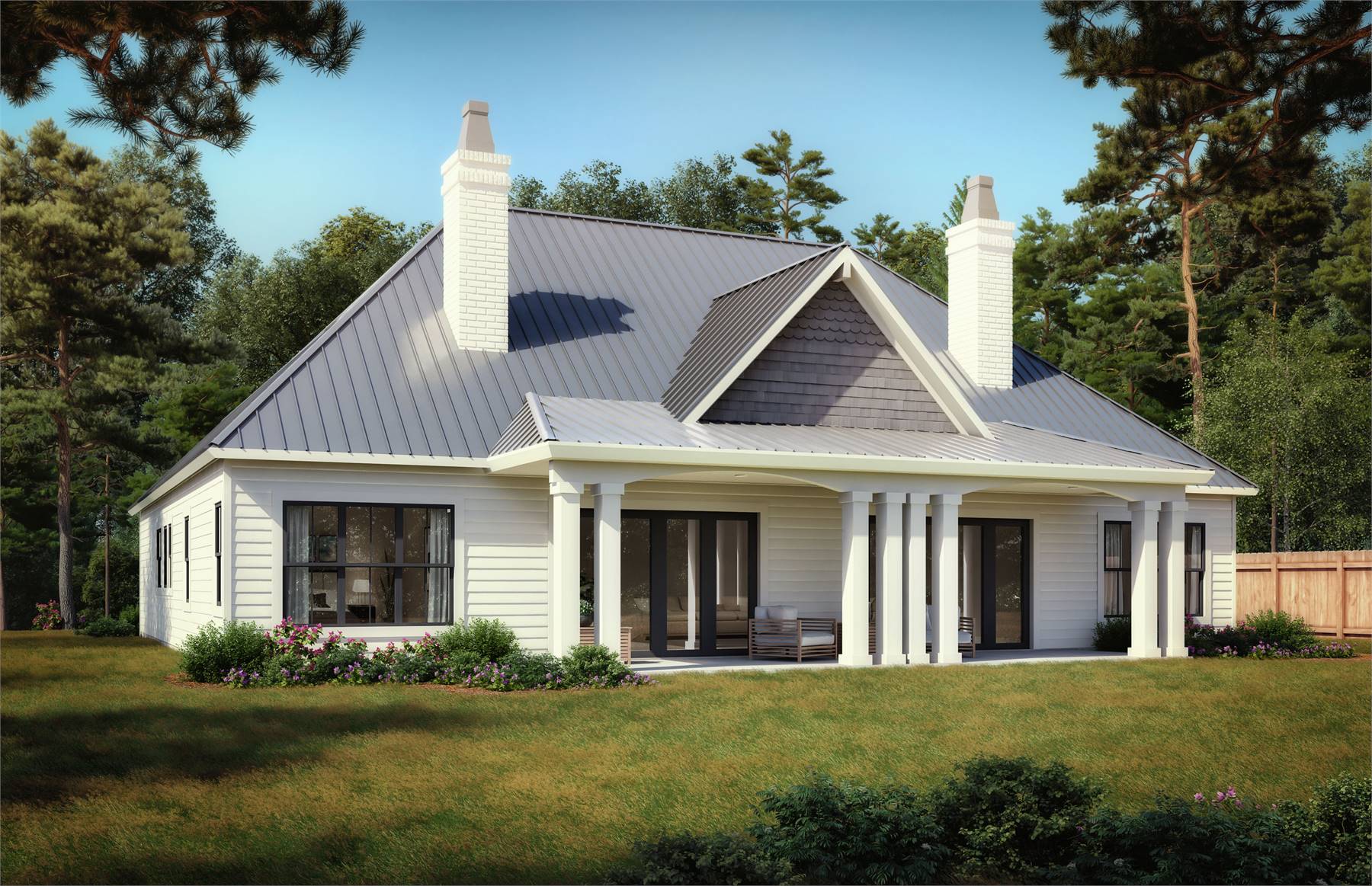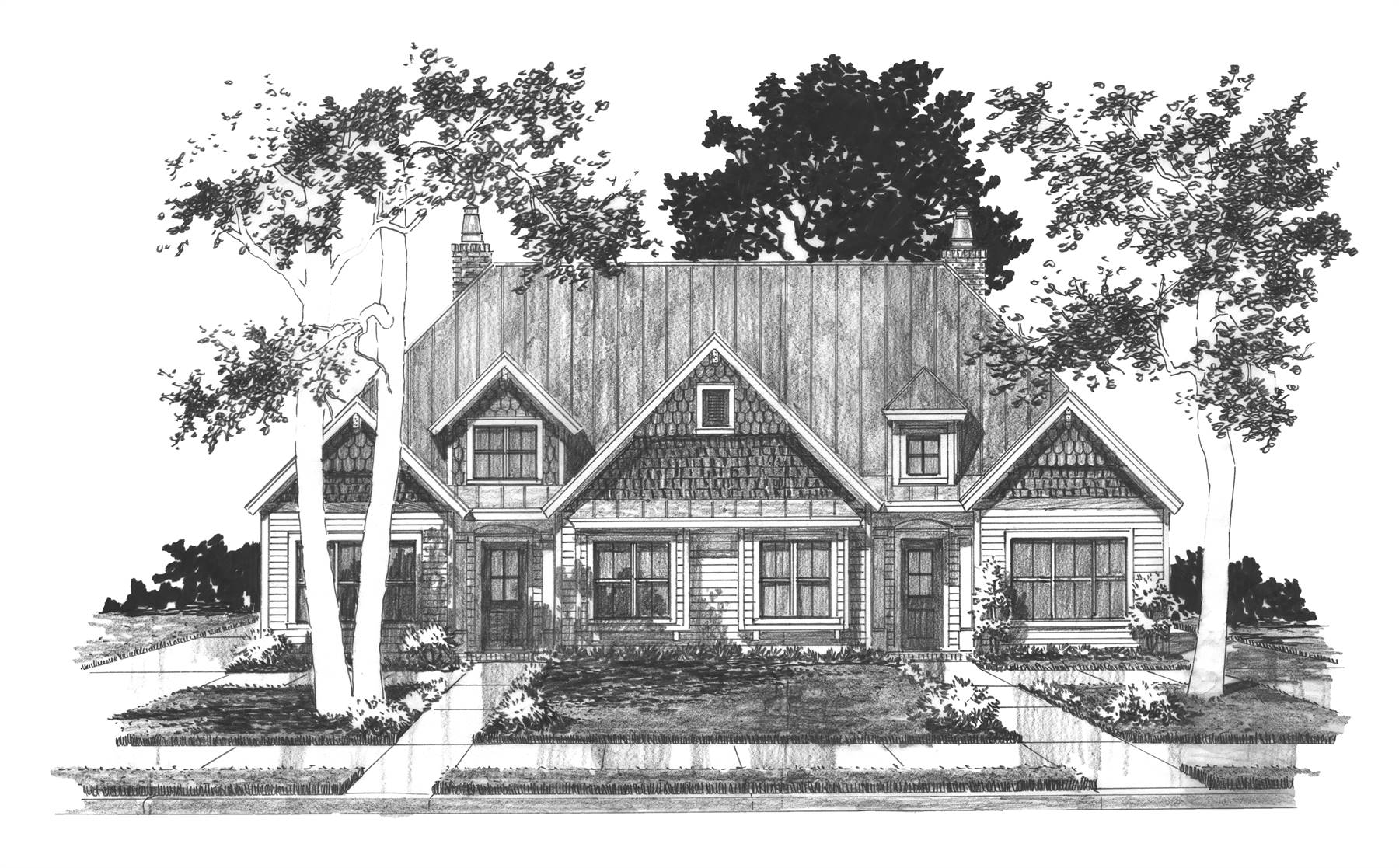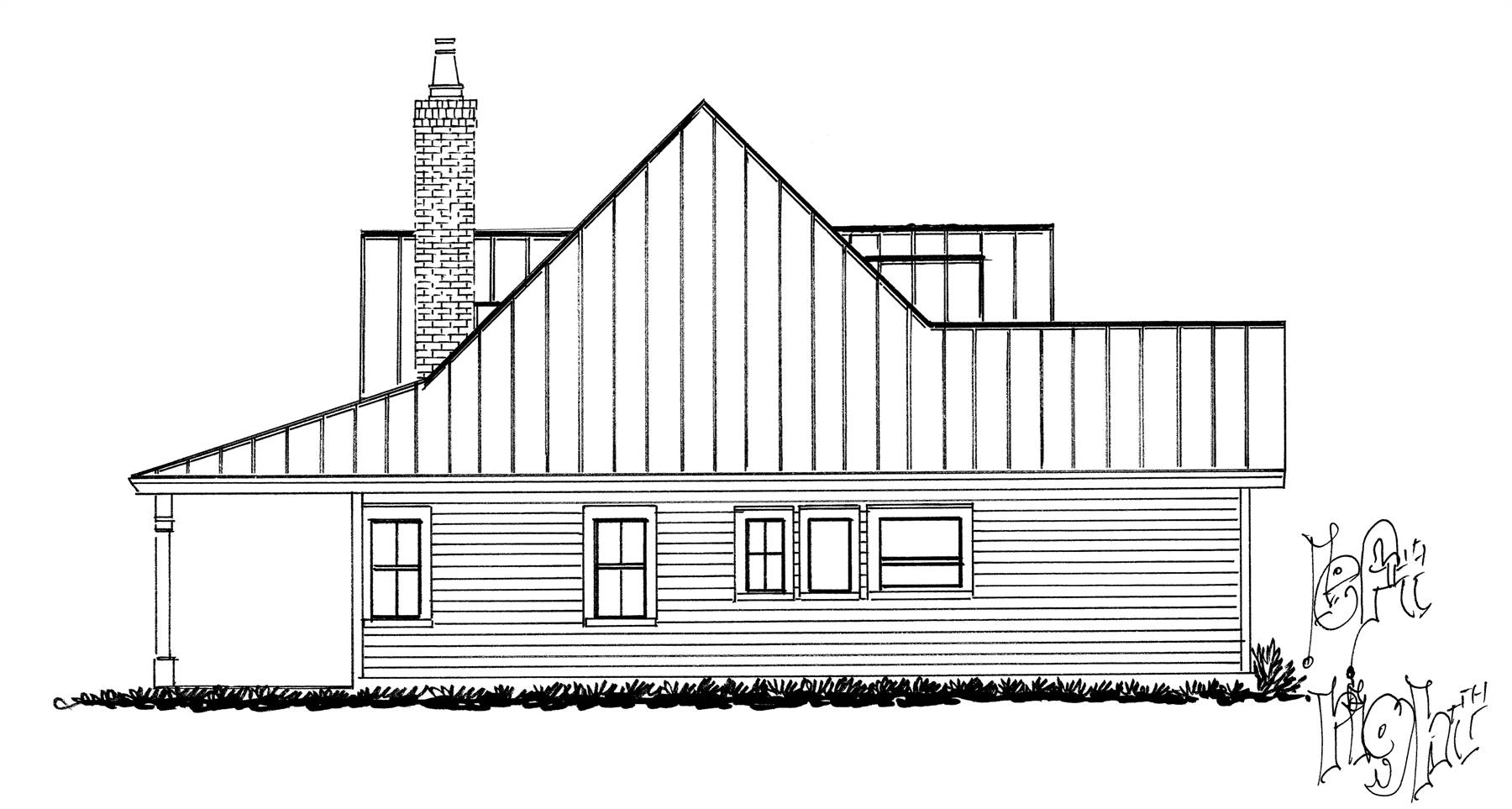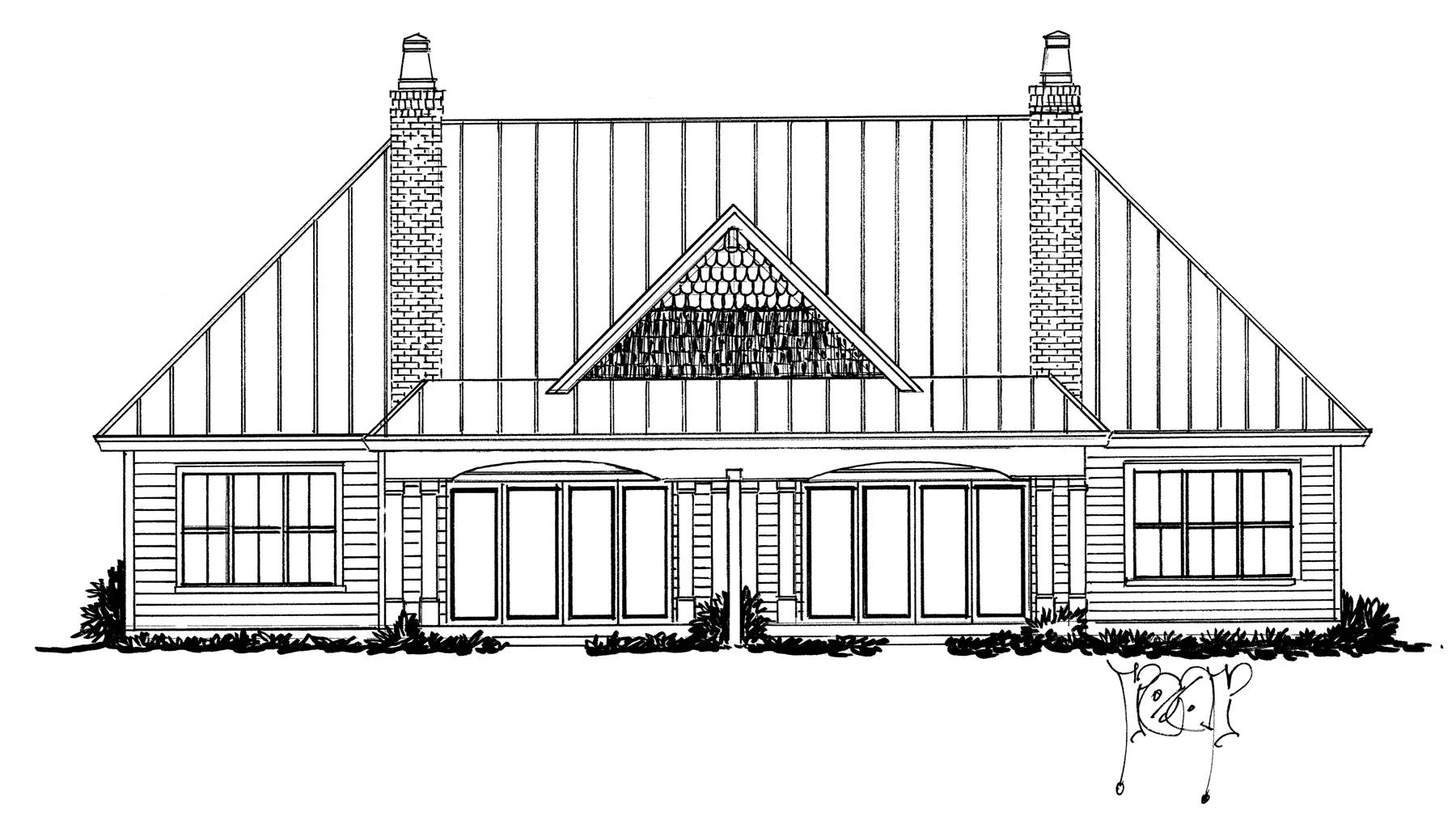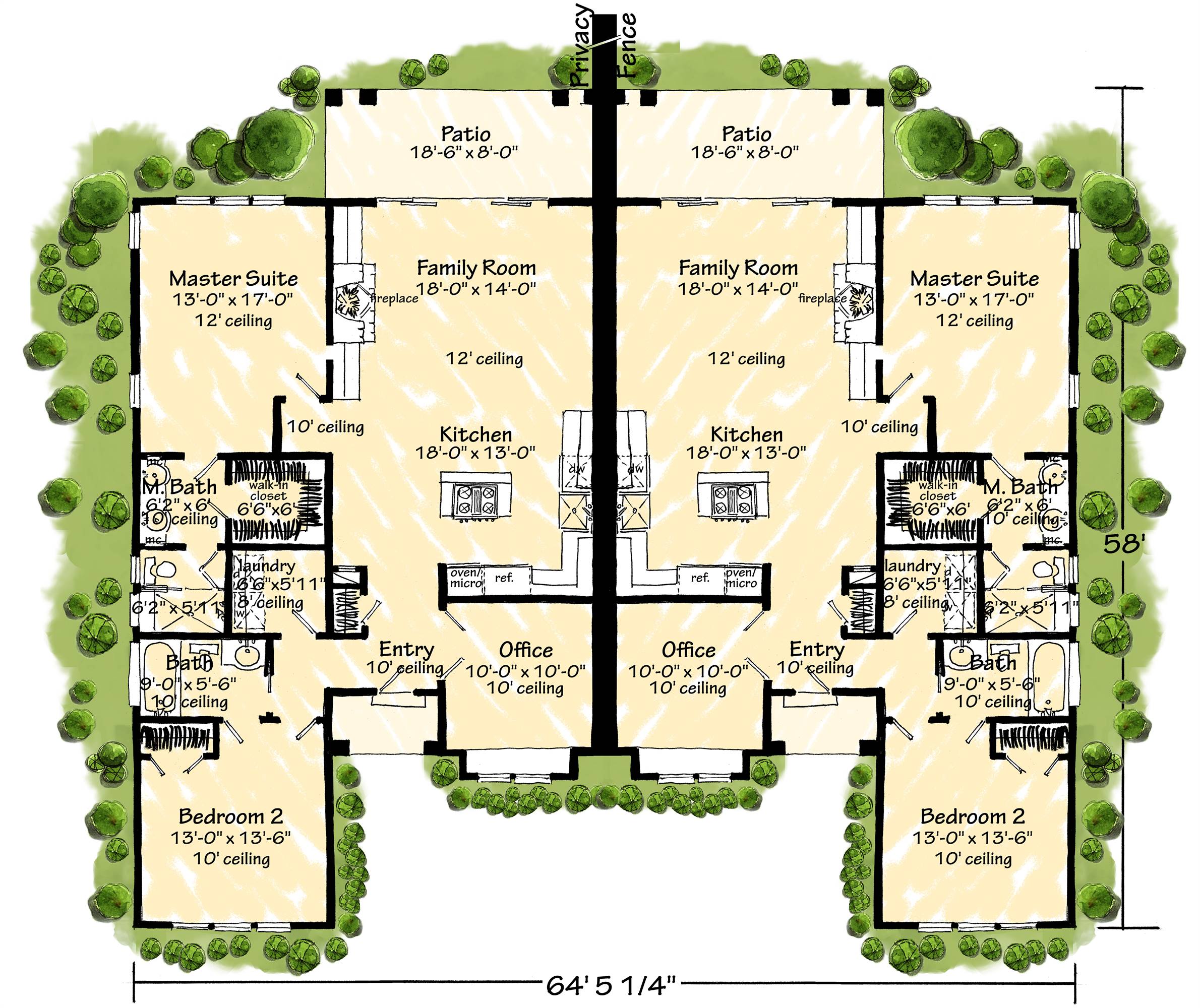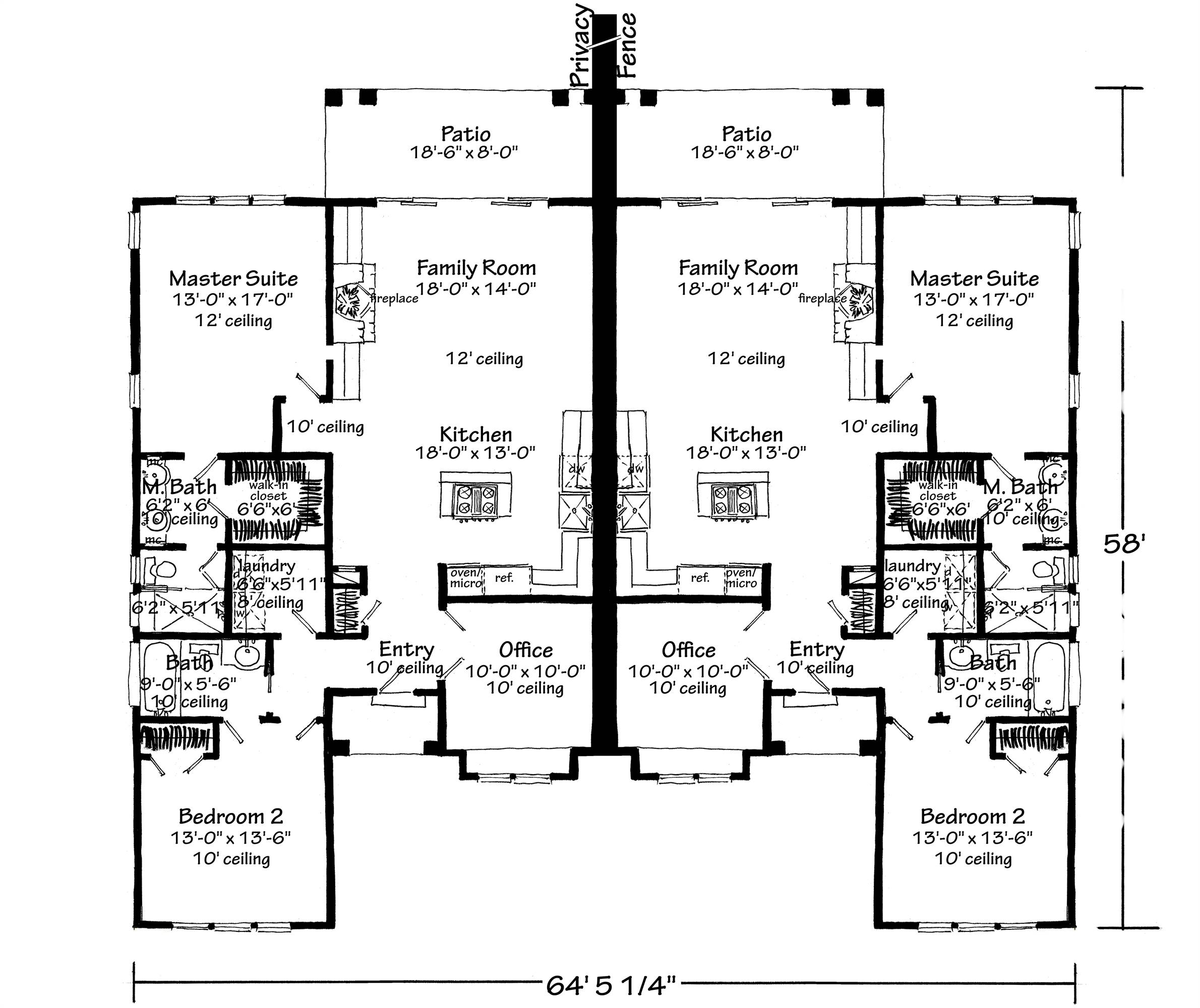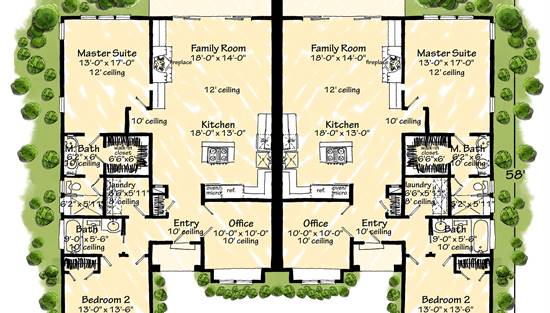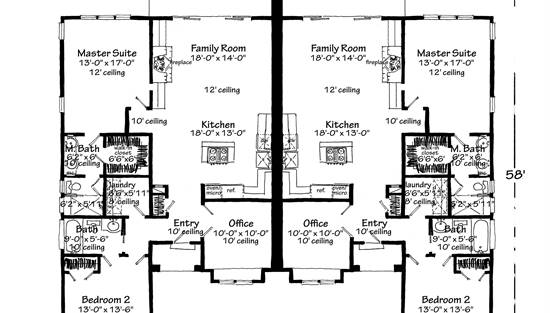- Plan Details
- |
- |
- Print Plan
- |
- Modify Plan
- |
- Reverse Plan
- |
- Cost-to-Build
- |
- View 3D
- |
- Advanced Search
About House Plan 3140:
If you need a one-story duplex with some traditional flair, consider House Plan 3140. It offers two mirror image units totaling 2,742 square feet, so it's a great size to build, live in, and potentially rent out! Step into either unit and you'll find the foyer flanked by the office beside the shared wall and a hallway with a bedroom, hall bath, and the laundry room near the outside wall. The open-concept living spaces include an L-shaped kitchen with an island and a family room complete with a fireplace and patio doors that slide from the center to open to the back patio. The master suite is tucked in the back corner and has a four-piece bath and windows on two sides of the bedroom. The layout of House Plan 3140 is ideal because the bedrooms of both units are placed as far apart as possible for privacy!
Plan Details
Key Features
Covered Front Porch
Covered Rear Porch
Family Room
Fireplace
Home Office
Kitchen Island
Laundry 1st Fl
L-Shaped
Primary Bdrm Main Floor
None
Open Floor Plan
Walk-in Closet
Build Beautiful With Our Trusted Brands
Our Guarantees
- Only the highest quality plans
- Int’l Residential Code Compliant
- Full structural details on all plans
- Best plan price guarantee
- Free modification Estimates
- Builder-ready construction drawings
- Expert advice from leading designers
- PDFs NOW!™ plans in minutes
- 100% satisfaction guarantee
- Free Home Building Organizer
.png)
.png)
