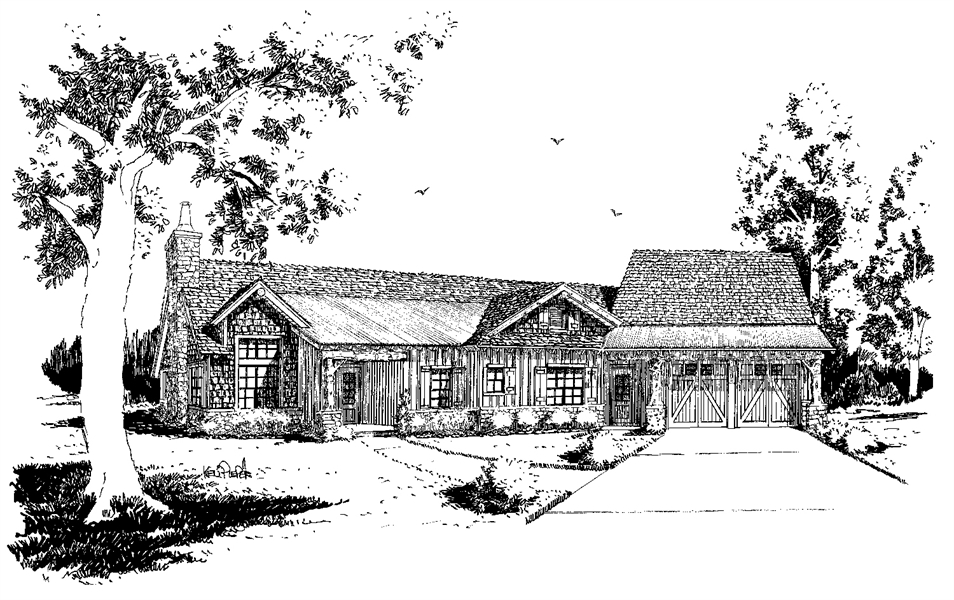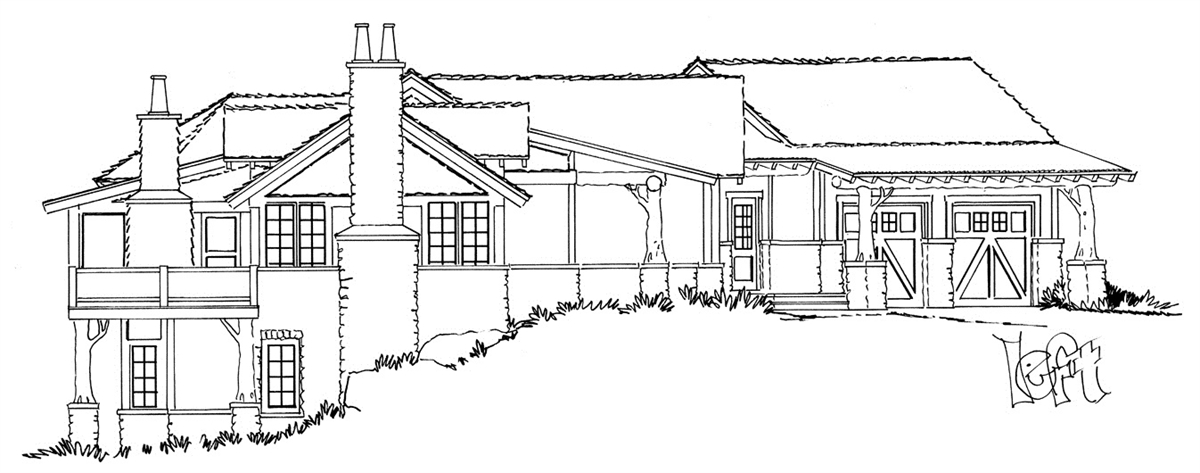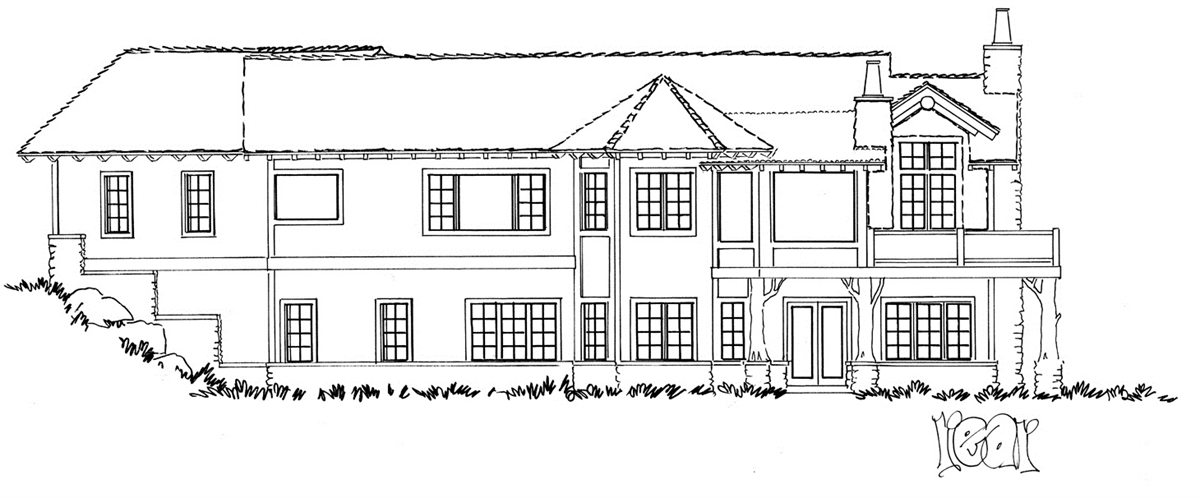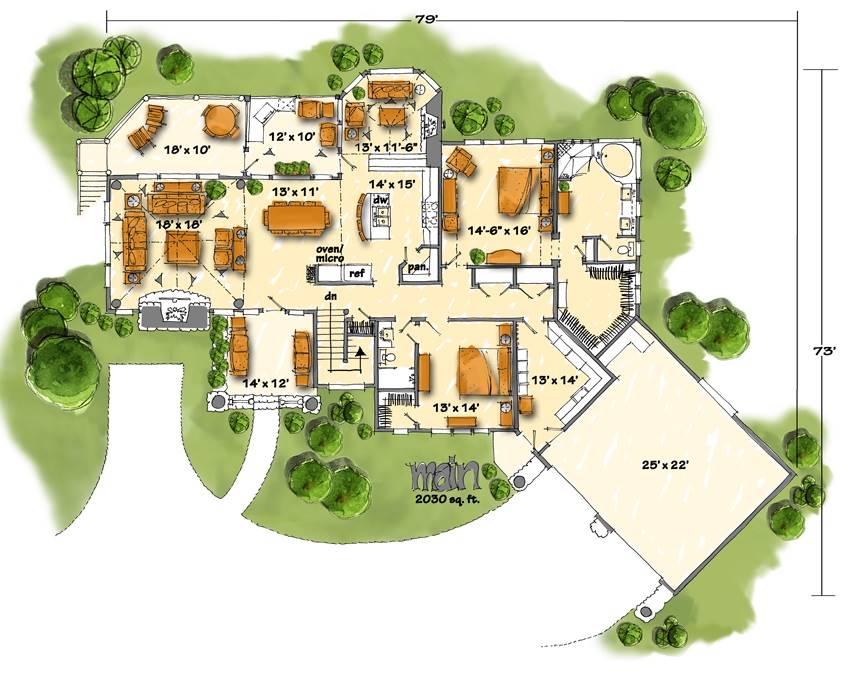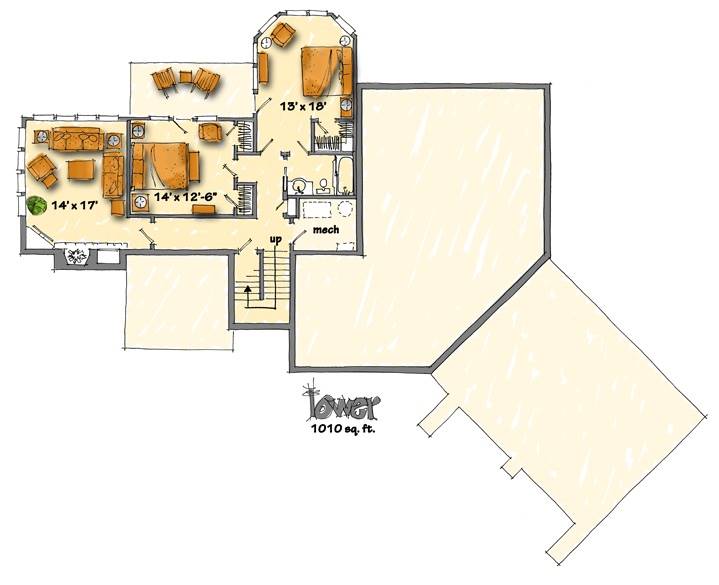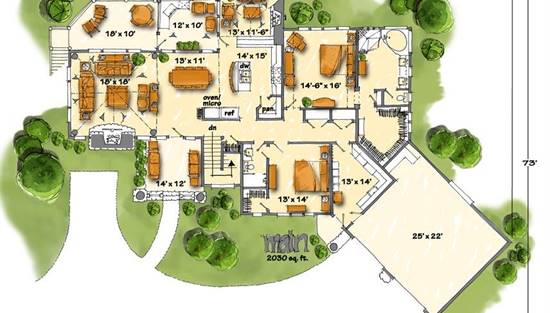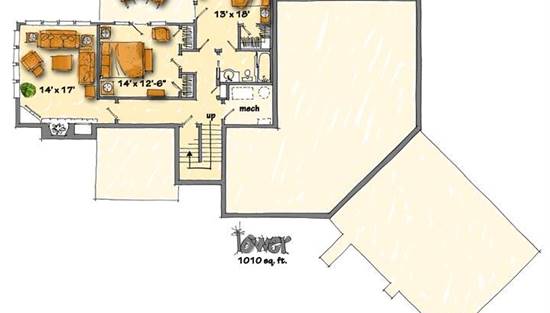- Plan Details
- |
- |
- Print Plan
- |
- Modify Plan
- |
- Reverse Plan
- |
- Cost-to-Build
- |
- View 3D
- |
- Advanced Search
About House Plan 3148:
This rustic ranch house plan offers four bedrooms, three baths and a total of 3,040 square feet of living space, including the walkout basement level. The gourmet kitchen boasts island snack space for four, as it easily serves the bright dining area and the comfortable great room in this home plan. Note the hearth room and outdoor living space. The luxurious master bedroom beckons at the end of the day. The personal bath showcases a garden tub, a separate shower, and a vanity with two sinks. Note the sizable walk-in closet. Another bedroom on this level has direct bath access. Children will enjoy their two bedrooms on the lower level of this home design, where they can relax in the cozy family room. Builders point out the laundry/mudroom, which is large and useful.
Plan Details
Key Features
Attached
Country Kitchen
Deck
Double Vanity Sink
Family Room
Fireplace
Front Porch
Great Room
Kitchen Island
Laundry 1st Fl
Library/Media Rm
Primary Bdrm Main Floor
Nook / Breakfast Area
Open Floor Plan
Screened Porch/Sunroom
Separate Tub and Shower
Storage Space
Vaulted Ceilings
Walk-in Closet
Walk-in Pantry
Walkout Basement
Build Beautiful With Our Trusted Brands
Our Guarantees
- Only the highest quality plans
- Int’l Residential Code Compliant
- Full structural details on all plans
- Best plan price guarantee
- Free modification Estimates
- Builder-ready construction drawings
- Expert advice from leading designers
- PDFs NOW!™ plans in minutes
- 100% satisfaction guarantee
- Free Home Building Organizer
.png)
.png)


