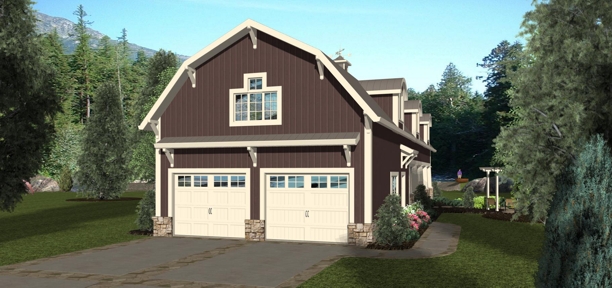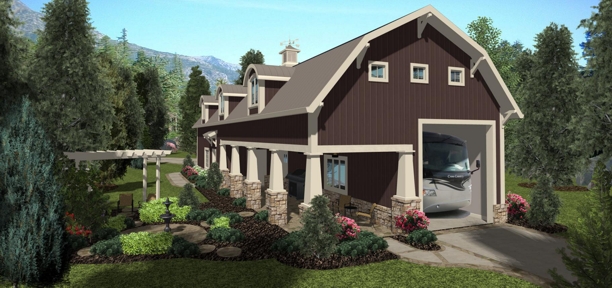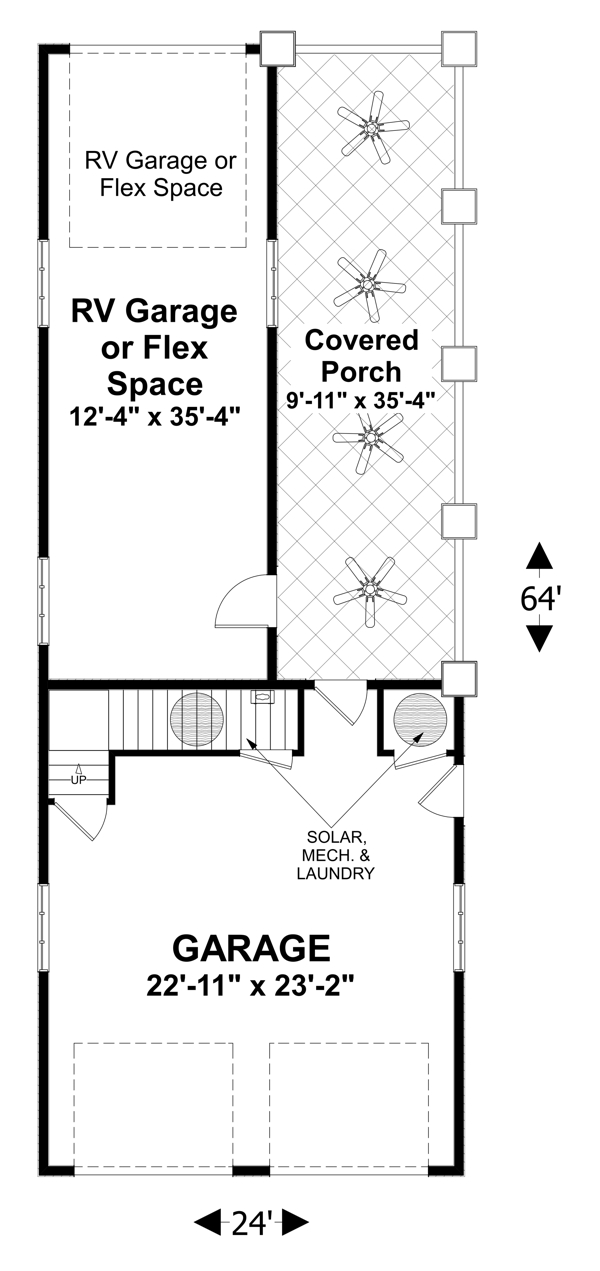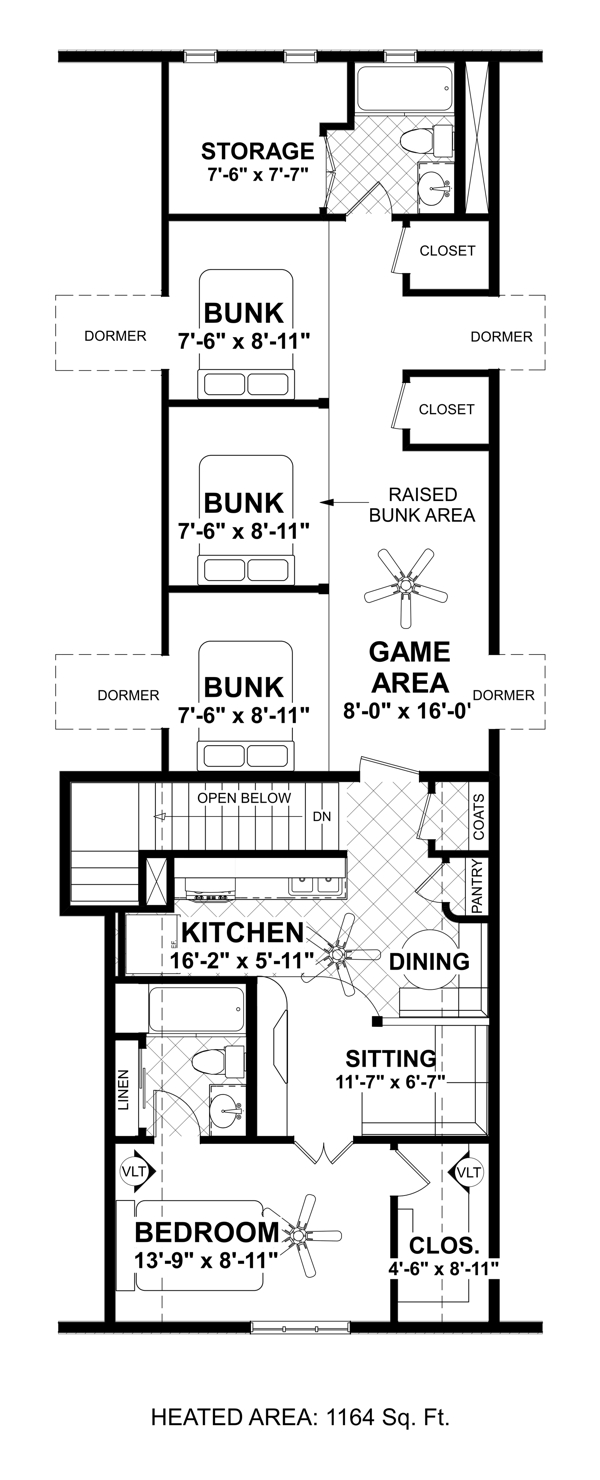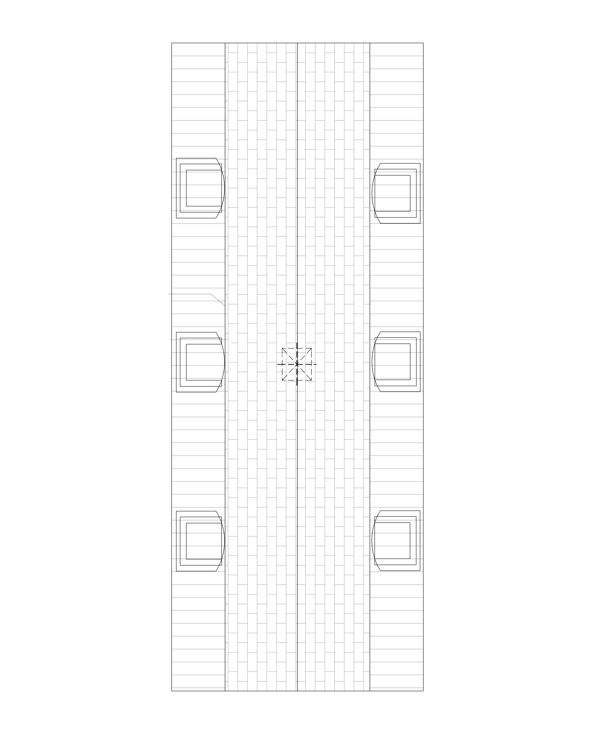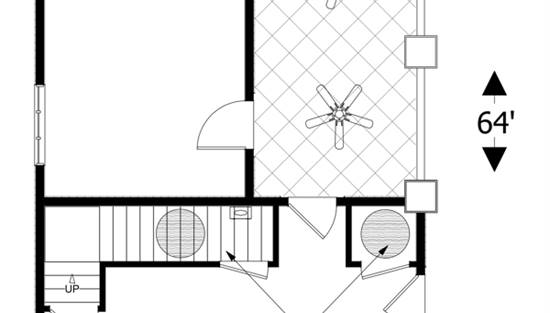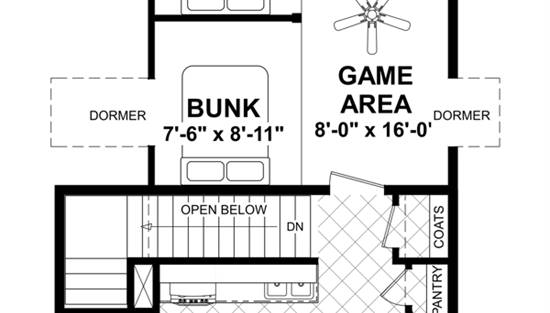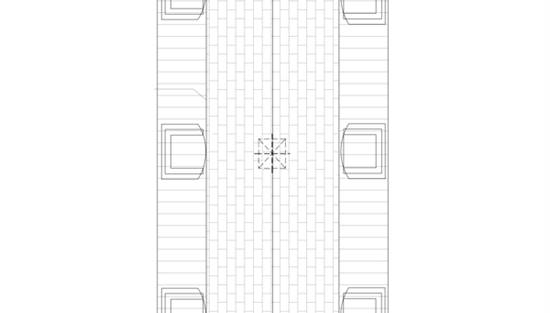- Plan Details
- |
- |
- Print Plan
- |
- Modify Plan
- |
- Reverse Plan
- |
- Cost-to-Build
- |
- View 3D
- |
- Advanced Search
About House Plan 3159:
This 1164 sq. ft. Cottage is one of our Lifetime Series:
A Lifetime Home...
Why It's Extraordinary...
Why It's Green:
1) Utility Independence
This two-fold initiative will enable development in remote locations and provide additions to current homes for supplemental, or even primary utility services. This practical and affordable Utility Independence Series provides new opportunities for vacation retreats, private quarters hidden in remote natural areas, and Freedom to live virtually wherever you choose without sacrificing comfort or convenience.
2) Learning from the Past, Planning for the Future...
With each new day, we seem to be confronted with issues of depleting resources or other environmental concerns. This series of designs offers a proactive opportunity to reverse the trend, to use emerging technologies, to become increasingly self-sufficient and become a part, not of the problem, but of the solution.
3) The Shadow Mountain Chalet:
Let your cares and concerns melt away in this luxurious, yet uncommon design. Whether it becomes a compliment to your current home, or the Retreat you've always envisioned, this chalet provides abundant possibilities. Its Gambrel roof provides a perfect balance of aesthetics and functionality. With utility Independence as its focus, features such as Dow Powerhouse shingles, a Gale vertical axis wind turbine hidden within its lovely cupola, and other active and passive energy technologies abound.
The unique floor plan provides both a private Owner's Suite and abundant raised bunks with entertainment space for family or guests. The Suite features a walk-in closet and direct access to the bath. The entertainment center is easily viewable from the sofa or the banquette. The kitchen is an efficiency design and includes a spacious pantry.
The Lower level provides storage for an array of solar & mechanical equipment, including a tankless water heater and optional laundry. There is abundant space for an RV, Boat or even additional living or storage area. The irresistible oversized covered side porch provides abundant space to entertain and enjoy the evening breeze.
A Lifetime Home...
Why It's Extraordinary...
Why It's Green:
1) Utility Independence
This two-fold initiative will enable development in remote locations and provide additions to current homes for supplemental, or even primary utility services. This practical and affordable Utility Independence Series provides new opportunities for vacation retreats, private quarters hidden in remote natural areas, and Freedom to live virtually wherever you choose without sacrificing comfort or convenience.
2) Learning from the Past, Planning for the Future...
With each new day, we seem to be confronted with issues of depleting resources or other environmental concerns. This series of designs offers a proactive opportunity to reverse the trend, to use emerging technologies, to become increasingly self-sufficient and become a part, not of the problem, but of the solution.
3) The Shadow Mountain Chalet:
Let your cares and concerns melt away in this luxurious, yet uncommon design. Whether it becomes a compliment to your current home, or the Retreat you've always envisioned, this chalet provides abundant possibilities. Its Gambrel roof provides a perfect balance of aesthetics and functionality. With utility Independence as its focus, features such as Dow Powerhouse shingles, a Gale vertical axis wind turbine hidden within its lovely cupola, and other active and passive energy technologies abound.
The unique floor plan provides both a private Owner's Suite and abundant raised bunks with entertainment space for family or guests. The Suite features a walk-in closet and direct access to the bath. The entertainment center is easily viewable from the sofa or the banquette. The kitchen is an efficiency design and includes a spacious pantry.
The Lower level provides storage for an array of solar & mechanical equipment, including a tankless water heater and optional laundry. There is abundant space for an RV, Boat or even additional living or storage area. The irresistible oversized covered side porch provides abundant space to entertain and enjoy the evening breeze.
Plan Details
Key Features
Detached
Front-entry
Rear-entry
Slab
Build Beautiful With Our Trusted Brands
Our Guarantees
- Only the highest quality plans
- Int’l Residential Code Compliant
- Full structural details on all plans
- Best plan price guarantee
- Free modification Estimates
- Builder-ready construction drawings
- Expert advice from leading designers
- PDFs NOW!™ plans in minutes
- 100% satisfaction guarantee
- Free Home Building Organizer
.png)
.png)
